1.352 ideas para salones para visitas con vigas vistas
Filtrar por
Presupuesto
Ordenar por:Popular hoy
81 - 100 de 1352 fotos
Artículo 1 de 3

Diseño de salón para visitas abierto y abovedado de estilo americano grande sin chimenea y televisor con paredes beige, suelo de cemento, suelo beige, vigas vistas y madera

Modelo de salón para visitas cerrado tradicional grande con todas las chimeneas, marco de chimenea de piedra, vigas vistas y madera
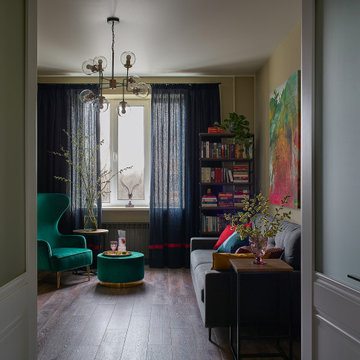
Кресло, диван и пуф, все Allant; подушки — IKEA; стеллаж и столик — Moonzana. На стене картина Сергея Акрамова “Осенний градиент” из серии “Текстуры улиц”, Alvitr Gallery.

Benjamin Hill Photography
Diseño de salón para visitas abierto, blanco y blanco y madera contemporáneo extra grande sin chimenea con paredes blancas, suelo de madera en tonos medios, televisor colgado en la pared, suelo marrón y vigas vistas
Diseño de salón para visitas abierto, blanco y blanco y madera contemporáneo extra grande sin chimenea con paredes blancas, suelo de madera en tonos medios, televisor colgado en la pared, suelo marrón y vigas vistas
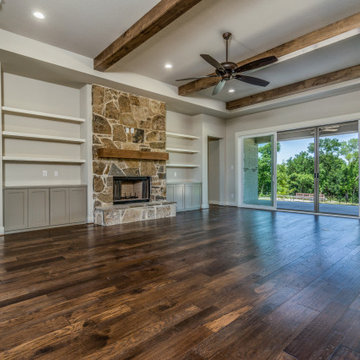
Ejemplo de salón para visitas abierto clásico grande con paredes beige, suelo de madera en tonos medios, todas las chimeneas, marco de chimenea de piedra, televisor colgado en la pared y vigas vistas

畳敷きのリビングは床座となり天井高さが際立ちます。デッキと室内は同じ高さとし室内から屋外の連続感を作りました。
Imagen de salón para visitas abierto pequeño con tatami, televisor colgado en la pared, suelo marrón, vigas vistas, papel pintado y paredes verdes
Imagen de salón para visitas abierto pequeño con tatami, televisor colgado en la pared, suelo marrón, vigas vistas, papel pintado y paredes verdes

Imagen de salón para visitas abierto mediterráneo grande con paredes blancas, todas las chimeneas, marco de chimenea de yeso, televisor independiente, suelo marrón, suelo de madera oscura, vigas vistas y madera

Foto de salón para visitas tipo loft tradicional grande con paredes blancas, suelo de madera en tonos medios, todas las chimeneas, marco de chimenea de ladrillo, televisor en una esquina, suelo marrón, vigas vistas y ladrillo
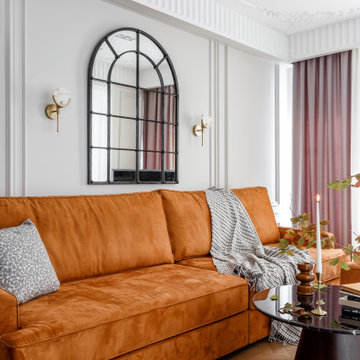
Modelo de salón para visitas gris y blanco clásico renovado de tamaño medio con paredes blancas, suelo de madera en tonos medios, todas las chimeneas, marco de chimenea de madera, televisor independiente, suelo beige, vigas vistas y boiserie

Diseño de salón para visitas abierto retro sin televisor con paredes blancas, suelo de madera clara, todas las chimeneas, marco de chimenea de baldosas y/o azulejos, suelo beige, vigas vistas y madera
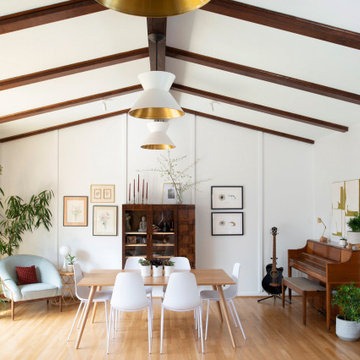
a multifunctional living/dining room with exposed beams, full of plants and natural light.
Modelo de salón para visitas abierto vintage de tamaño medio sin chimenea y televisor con paredes blancas, suelo de madera en tonos medios, suelo marrón y vigas vistas
Modelo de salón para visitas abierto vintage de tamaño medio sin chimenea y televisor con paredes blancas, suelo de madera en tonos medios, suelo marrón y vigas vistas
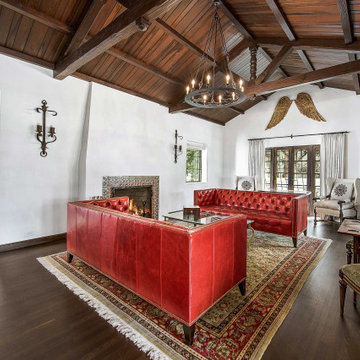
Urbano Design and Build transformed this 1930’s Atlee B. Ayres home into a sleek modern design without compromising its Spanish flair. The home includes custom hardwood floors, one of a kind tiles, restored wood beams, antique fixtures, and high-end stainless steel appliances. A new addition master suite leads to an outdoor space complete with kitchen, pool, and fireplace to create a luxurious oasis.
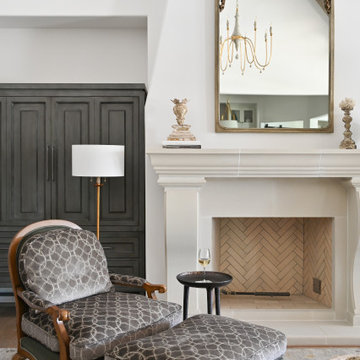
The great room is framed by custom wood beams, and has a grand view looking out onto the backyard pool and living area.
The large iron doors and windows allow for natural light to pour in, highlighting the stone fireplace, luxurious fabrics, and custom-built bookcases.

Diseño de salón para visitas abierto moderno con chimenea lineal, marco de chimenea de baldosas y/o azulejos, televisor colgado en la pared y vigas vistas
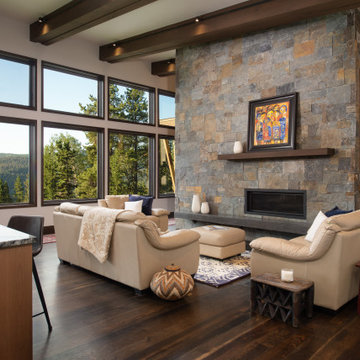
Imagen de salón para visitas abierto rústico sin televisor con paredes blancas, suelo de madera oscura, chimenea lineal, marco de chimenea de piedra y vigas vistas

Living Area
Ejemplo de salón para visitas abierto campestre pequeño sin televisor con paredes multicolor, suelo de madera clara, estufa de leña, marco de chimenea de yeso, suelo marrón y vigas vistas
Ejemplo de salón para visitas abierto campestre pequeño sin televisor con paredes multicolor, suelo de madera clara, estufa de leña, marco de chimenea de yeso, suelo marrón y vigas vistas
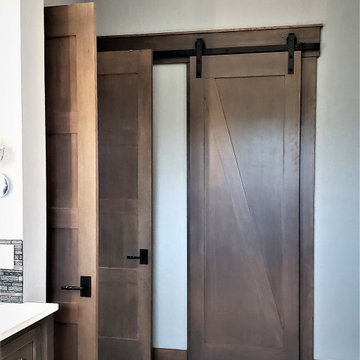
Entry/Great Room/Kitchen/dining room
Diseño de salón para visitas abierto clásico renovado extra grande con paredes grises, suelo de madera en tonos medios, todas las chimeneas, marco de chimenea de piedra, televisor colgado en la pared y vigas vistas
Diseño de salón para visitas abierto clásico renovado extra grande con paredes grises, suelo de madera en tonos medios, todas las chimeneas, marco de chimenea de piedra, televisor colgado en la pared y vigas vistas
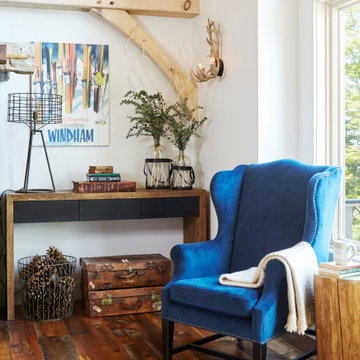
To give a modern touch to the rustic lodge, we placed a blue velvet armchair for a pop of color. Vintage leather suitcases, distressed books, and nature-inspired decor enhance the rustic look and bring sophistication to the space.
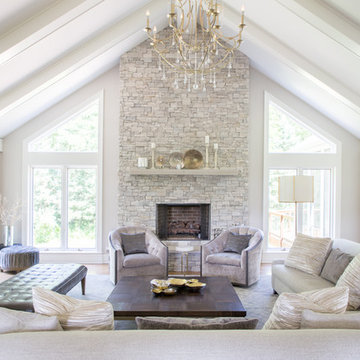
Project by Wiles Design Group. Their Cedar Rapids-based design studio serves the entire Midwest, including Iowa City, Dubuque, Davenport, and Waterloo, as well as North Missouri and St. Louis.
For more about Wiles Design Group, see here: https://wilesdesigngroup.com/
To learn more about this project, see here: https://wilesdesigngroup.com/stately-family-home
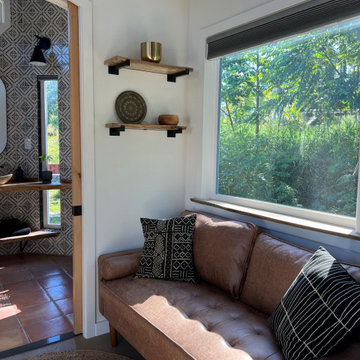
This Paradise Model ATU is extra tall and grand! As you would in you have a couch for lounging, a 6 drawer dresser for clothing, and a seating area and closet that mirrors the kitchen. Quartz countertops waterfall over the side of the cabinets encasing them in stone. The custom kitchen cabinetry is sealed in a clear coat keeping the wood tone light. Black hardware accents with contrast to the light wood. A main-floor bedroom- no crawling in and out of bed. The wallpaper was an owner request; what do you think of their choice?
The bathroom has natural edge Hawaiian mango wood slabs spanning the length of the bump-out: the vanity countertop and the shelf beneath. The entire bump-out-side wall is tiled floor to ceiling with a diamond print pattern. The shower follows the high contrast trend with one white wall and one black wall in matching square pearl finish. The warmth of the terra cotta floor adds earthy warmth that gives life to the wood. 3 wall lights hang down illuminating the vanity, though durning the day, you likely wont need it with the natural light shining in from two perfect angled long windows.
This Paradise model was way customized. The biggest alterations were to remove the loft altogether and have one consistent roofline throughout. We were able to make the kitchen windows a bit taller because there was no loft we had to stay below over the kitchen. This ATU was perfect for an extra tall person. After editing out a loft, we had these big interior walls to work with and although we always have the high-up octagon windows on the interior walls to keep thing light and the flow coming through, we took it a step (or should I say foot) further and made the french pocket doors extra tall. This also made the shower wall tile and shower head extra tall. We added another ceiling fan above the kitchen and when all of those awning windows are opened up, all the hot air goes right up and out.
1.352 ideas para salones para visitas con vigas vistas
5