74.767 ideas para salones para visitas con todas las repisas de chimenea
Filtrar por
Presupuesto
Ordenar por:Popular hoy
101 - 120 de 74.767 fotos
Artículo 1 de 3
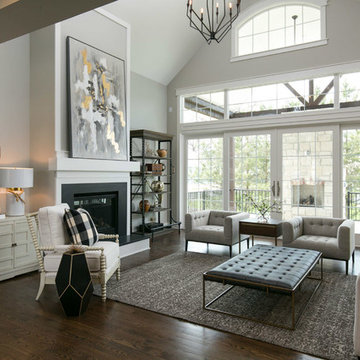
Modern Farmhouse living with high end finishes
Matthew Anderson, Elite Home Images Photographer
Foto de salón para visitas abierto tradicional renovado grande sin televisor con paredes grises, todas las chimeneas, marco de chimenea de madera, suelo marrón, suelo de madera oscura y alfombra
Foto de salón para visitas abierto tradicional renovado grande sin televisor con paredes grises, todas las chimeneas, marco de chimenea de madera, suelo marrón, suelo de madera oscura y alfombra
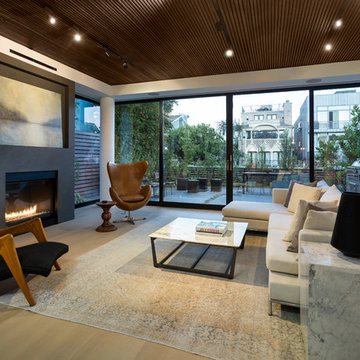
Clark Dugger Photography
Imagen de salón para visitas abierto contemporáneo grande con suelo de madera clara, todas las chimeneas, suelo beige, paredes blancas, marco de chimenea de piedra y alfombra
Imagen de salón para visitas abierto contemporáneo grande con suelo de madera clara, todas las chimeneas, suelo beige, paredes blancas, marco de chimenea de piedra y alfombra

Ejemplo de salón para visitas abierto industrial de tamaño medio con paredes negras, suelo de madera clara, estufa de leña, marco de chimenea de metal y suelo beige

Chris Snook
Modelo de salón para visitas abierto actual grande sin televisor con paredes blancas, suelo de madera clara, todas las chimeneas, marco de chimenea de piedra y suelo beige
Modelo de salón para visitas abierto actual grande sin televisor con paredes blancas, suelo de madera clara, todas las chimeneas, marco de chimenea de piedra y suelo beige
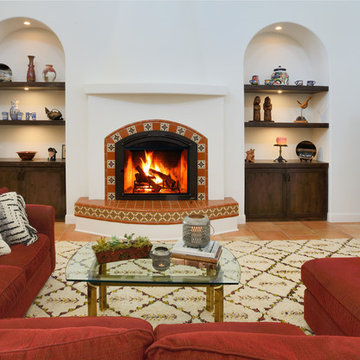
Ejemplo de salón para visitas abierto mediterráneo con marco de chimenea de baldosas y/o azulejos, paredes blancas, suelo de baldosas de terracota, televisor retractable y suelo naranja
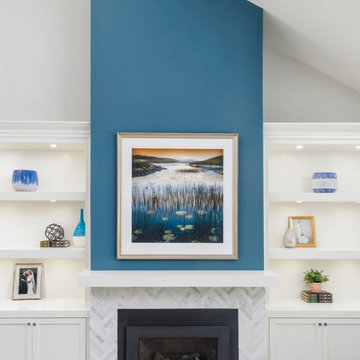
A transitional living space filled with natural light, contemporary furnishings with blue accent accessories. The focal point in the room features a custom fireplace with a marble, herringbone tile surround, marble hearth, custom white built-ins with floating shelves. Photo by Exceptional Frames.
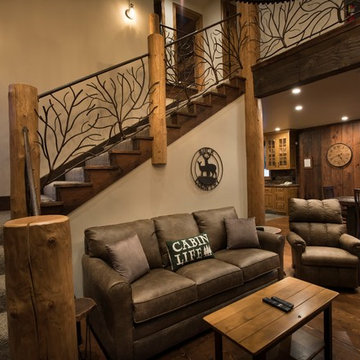
Foto de salón para visitas abierto rústico de tamaño medio sin televisor con paredes marrones, suelo de madera oscura, todas las chimeneas, marco de chimenea de piedra y suelo marrón

World Renowned Luxury Home Builder Fratantoni Luxury Estates built these beautiful Fireplaces! They build homes for families all over the country in any size and style. They also have in-house Architecture Firm Fratantoni Design and world-class interior designer Firm Fratantoni Interior Designers! Hire one or all three companies to design, build and or remodel your home!

Ejemplo de salón para visitas tipo loft minimalista grande sin televisor con paredes grises, suelo de mármol, chimenea lineal, marco de chimenea de baldosas y/o azulejos y suelo beige

Imagen de salón para visitas de estilo de casa de campo sin televisor con paredes blancas, suelo de madera clara, todas las chimeneas, marco de chimenea de madera y suelo marrón

Vue d'ensemble sur le salon et la salle à manger Bosquet !
A l'origine il y avait un mur de séparation entre les deux avec une porte passante. Nous avons décidé de le démolir pour agrandir l'espace, mais nous avons recréé une sorte de séparation visuelle utile pour bien délimiter les deux espaces.
Eux-mêmes délimités par deux plafonniers différents correspondants à la forme de la pièce qu'ils éclairent.
https://www.nevainteriordesign.com/
Lien Magazine
Jean Perzel : http://www.perzel.fr/projet-bosquet-neva/

The original ceiling, comprised of exposed wood deck and beams, was revealed after being concealed by a flat ceiling for many years. The beams and decking were bead blasted and refinished (the original finish being damaged by multiple layers of paint); the intact ceiling of another nearby Evans' home was used to confirm the stain color and technique.
Architect: Gene Kniaz, Spiral Architects
General Contractor: Linthicum Custom Builders
Photo: Maureen Ryan Photography

It’s all about detail in this living room! To contrast with the tailored foundation, set through the contemporary furnishings we chose, we added color, texture, and scale through the home decor. Large display shelves beautifully showcase the client’s unique collection of books and antiques, drawing the eyes up to the accent artwork.
Durable fabrics will keep this living room looking pristine for years to come, which make cleaning and maintaining the sofa and chairs effortless and efficient.
Designed by Michelle Yorke Interiors who also serves Seattle as well as Seattle's Eastside suburbs from Mercer Island all the way through Cle Elum.
For more about Michelle Yorke, click here: https://michelleyorkedesign.com/
To learn more about this project, click here: https://michelleyorkedesign.com/lake-sammamish-waterfront/

The client’s coastal New England roots inspired this Shingle style design for a lakefront lot. With a background in interior design, her ideas strongly influenced the process, presenting both challenge and reward in executing her exact vision. Vintage coastal style grounds a thoroughly modern open floor plan, designed to house a busy family with three active children. A primary focus was the kitchen, and more importantly, the butler’s pantry tucked behind it. Flowing logically from the garage entry and mudroom, and with two access points from the main kitchen, it fulfills the utilitarian functions of storage and prep, leaving the main kitchen free to shine as an integral part of the open living area.
An ARDA for Custom Home Design goes to
Royal Oaks Design
Designer: Kieran Liebl
From: Oakdale, Minnesota
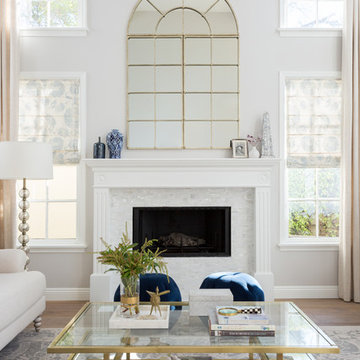
Transitional Living Room with custom drapery to accent the high ceiling and windows.
poufs/stools in front of fireplace for additional seating.
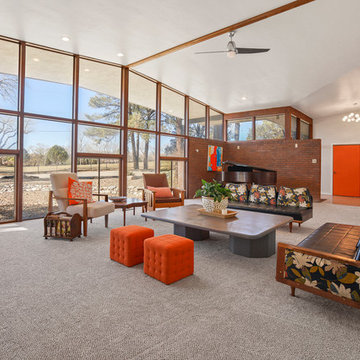
Imagen de salón para visitas abierto vintage extra grande con paredes blancas, moqueta, todas las chimeneas, marco de chimenea de hormigón y suelo beige
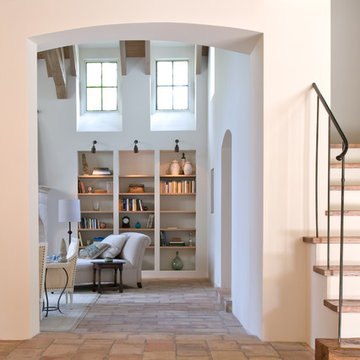
Photo: Paul Hester
Diseño de salón para visitas cerrado tradicional grande con paredes blancas, suelo de baldosas de terracota, todas las chimeneas, marco de chimenea de piedra, televisor retractable y suelo multicolor
Diseño de salón para visitas cerrado tradicional grande con paredes blancas, suelo de baldosas de terracota, todas las chimeneas, marco de chimenea de piedra, televisor retractable y suelo multicolor
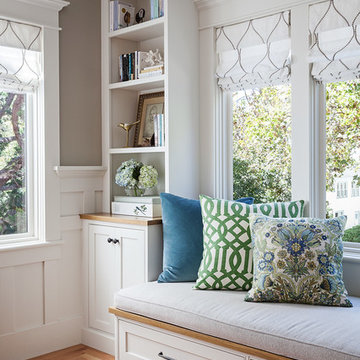
Michele Lee Wilson
Diseño de salón para visitas cerrado de estilo americano de tamaño medio sin televisor con paredes beige, suelo de madera en tonos medios, todas las chimeneas, marco de chimenea de baldosas y/o azulejos y suelo verde
Diseño de salón para visitas cerrado de estilo americano de tamaño medio sin televisor con paredes beige, suelo de madera en tonos medios, todas las chimeneas, marco de chimenea de baldosas y/o azulejos y suelo verde
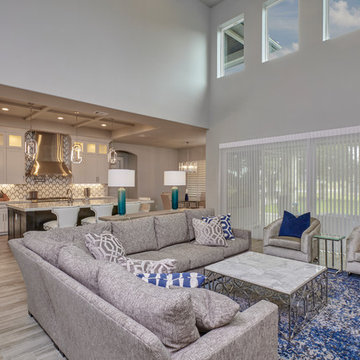
Jason Roberts
Diseño de salón para visitas abierto tradicional renovado de tamaño medio con paredes grises, suelo de madera clara, chimenea lineal, marco de chimenea de piedra, televisor colgado en la pared y suelo beige
Diseño de salón para visitas abierto tradicional renovado de tamaño medio con paredes grises, suelo de madera clara, chimenea lineal, marco de chimenea de piedra, televisor colgado en la pared y suelo beige
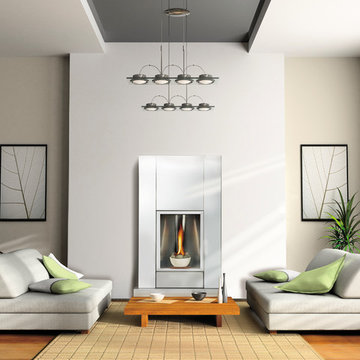
Modelo de salón para visitas abierto moderno de tamaño medio sin televisor con paredes beige, suelo de madera clara, todas las chimeneas, marco de chimenea de metal y suelo beige
74.767 ideas para salones para visitas con todas las repisas de chimenea
6