264 ideas para salones para visitas con machihembrado
Filtrar por
Presupuesto
Ordenar por:Popular hoy
21 - 40 de 264 fotos
Artículo 1 de 3

Custom Built Electric Fireplace with 80in tv Built in and Custom Shelf. Slate Faced and fit to sit flush with wall
Modelo de salón para visitas cerrado moderno de tamaño medio con paredes grises, suelo de madera clara, chimeneas suspendidas, marco de chimenea de piedra, pared multimedia, suelo beige, machihembrado y ladrillo
Modelo de salón para visitas cerrado moderno de tamaño medio con paredes grises, suelo de madera clara, chimeneas suspendidas, marco de chimenea de piedra, pared multimedia, suelo beige, machihembrado y ladrillo
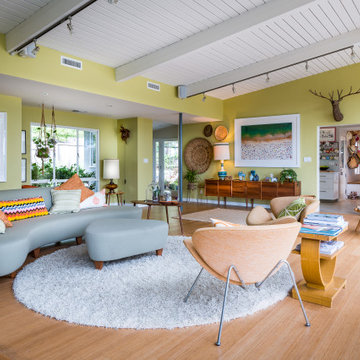
Imagen de salón para visitas abierto y abovedado retro sin chimenea con paredes verdes, suelo de madera en tonos medios y machihembrado
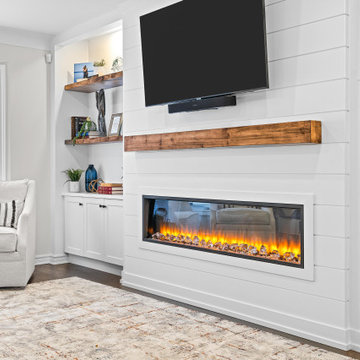
Ejemplo de salón para visitas machihembrado y cerrado marinero de tamaño medio con paredes blancas, suelo de madera oscura, todas las chimeneas, suelo marrón, machihembrado y machihembrado
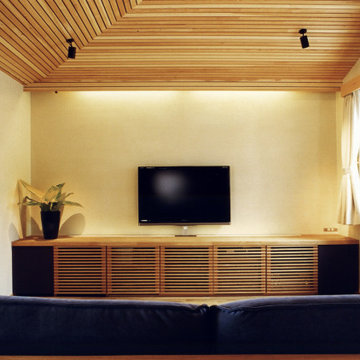
天空から光を取り入れた光庭をコの字に建物が取り巻く中庭型プランとなっていて、2階は西側に子供室、東側にリビング・ダイニング・厨房をL字で一体空間として配置しています。おおらかに小幅板の勾配天井をかけ、中庭側はサービス用ベランダ、道路側はリビングを延長したウッドデッキで挟み、光と風の通りの良い空間となっています。
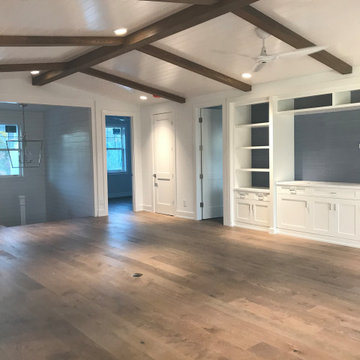
Beams just installed per design plans on shiplap ceilings
Modelo de salón para visitas blanco y blanco y madera costero con paredes blancas, suelo de madera en tonos medios, pared multimedia, suelo marrón, machihembrado y papel pintado
Modelo de salón para visitas blanco y blanco y madera costero con paredes blancas, suelo de madera en tonos medios, pared multimedia, suelo marrón, machihembrado y papel pintado
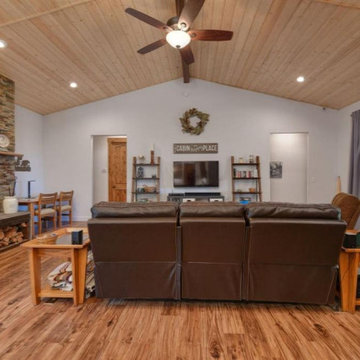
Diseño de salón para visitas abierto y blanco y madera de estilo americano grande con paredes blancas, suelo de madera clara, todas las chimeneas, piedra de revestimiento, televisor colgado en la pared, suelo marrón y machihembrado
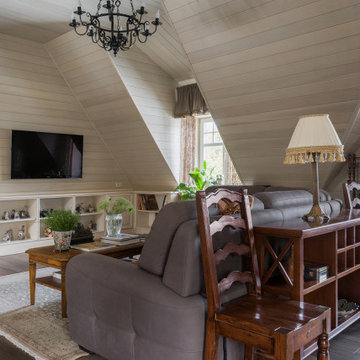
Гостевой загородный дом.Общая площадь гостиной 62 м2. Находится на мансардном этаже и объединена с кухней-столовой.
Foto de salón para visitas abierto tradicional grande con paredes beige, suelo de baldosas de porcelana, televisor colgado en la pared, suelo marrón, machihembrado y machihembrado
Foto de salón para visitas abierto tradicional grande con paredes beige, suelo de baldosas de porcelana, televisor colgado en la pared, suelo marrón, machihembrado y machihembrado

Imagen de salón para visitas abierto clásico renovado de tamaño medio sin televisor con paredes blancas, suelo de madera clara, todas las chimeneas, marco de chimenea de baldosas y/o azulejos, suelo beige y machihembrado
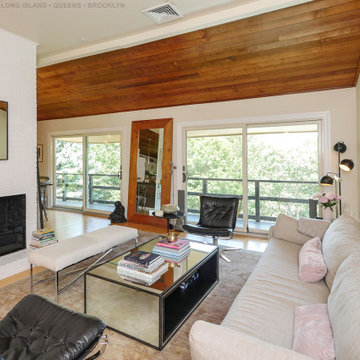
Gorgeous new patio doors we installed in this contemporary living room. With a partial shiplap ceiling and white walls, plus light color furniture and leather accents, this space is modern and stylish, and the new sliding glass doors just add to the overall look. Find out more about getting new patio doors and windows in your home from Renewal by Andersen of Long Island, serving Suffolk County, Nassau County, Queens and Brooklyn.

A Drift wood table stem found on the beaches of Hawaii.
I love working with clients that have ideas that I have been waiting to bring to life. All of the owner requests were things I had been wanting to try in an Oasis model. The table and seating area in the circle window bump out that normally had a bar spanning the window; the round tub with the rounded tiled wall instead of a typical angled corner shower; an extended loft making a big semi circle window possible that follows the already curved roof. These were all ideas that I just loved and was happy to figure out. I love how different each unit can turn out to fit someones personality.
The Oasis model is known for its giant round window and shower bump-out as well as 3 roof sections (one of which is curved). The Oasis is built on an 8x24' trailer. We build these tiny homes on the Big Island of Hawaii and ship them throughout the Hawaiian Islands.
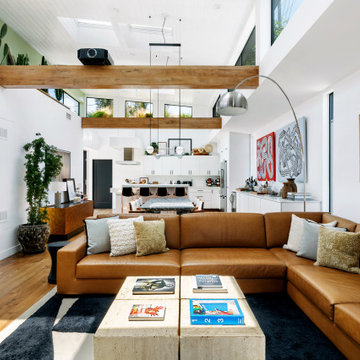
Diseño de salón para visitas abierto ecléctico de tamaño medio con paredes blancas, suelo de madera en tonos medios, suelo marrón y machihembrado

A neutral color palette punctuated by warm wood tones and large windows create a comfortable, natural environment that combines casual southern living with European coastal elegance. The 10-foot tall pocket doors leading to a covered porch were designed in collaboration with the architect for seamless indoor-outdoor living. Decorative house accents including stunning wallpapers, vintage tumbled bricks, and colorful walls create visual interest throughout the space. Beautiful fireplaces, luxury furnishings, statement lighting, comfortable furniture, and a fabulous basement entertainment area make this home a welcome place for relaxed, fun gatherings.
---
Project completed by Wendy Langston's Everything Home interior design firm, which serves Carmel, Zionsville, Fishers, Westfield, Noblesville, and Indianapolis.
For more about Everything Home, click here: https://everythinghomedesigns.com/
To learn more about this project, click here:
https://everythinghomedesigns.com/portfolio/aberdeen-living-bargersville-indiana/
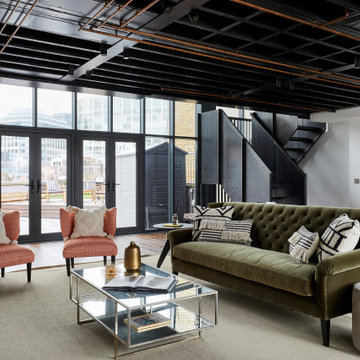
architectural elements, black and white, East London, reception room, urban style
Foto de salón para visitas negro urbano grande con machihembrado, paredes blancas, suelo de madera oscura y suelo marrón
Foto de salón para visitas negro urbano grande con machihembrado, paredes blancas, suelo de madera oscura y suelo marrón
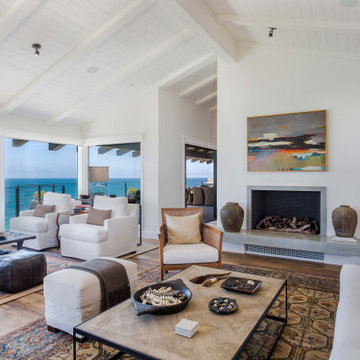
Foto de salón para visitas abierto y abovedado tradicional renovado sin televisor con paredes blancas, suelo de madera en tonos medios, todas las chimeneas, marco de chimenea de hormigón, suelo marrón, vigas vistas y machihembrado
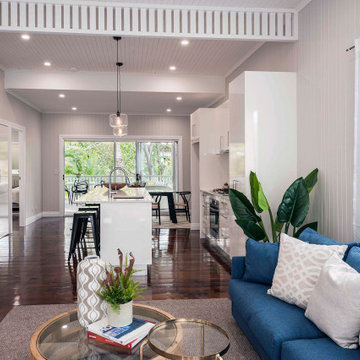
Foto de salón para visitas abierto actual grande con paredes blancas, suelo de madera oscura, machihembrado, panelado y machihembrado
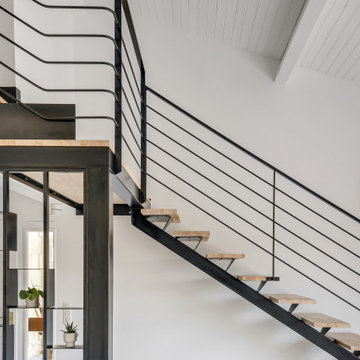
Imagen de salón para visitas tipo loft y gris y blanco actual grande sin chimenea y televisor con paredes blancas, suelo de cemento, suelo gris y machihembrado
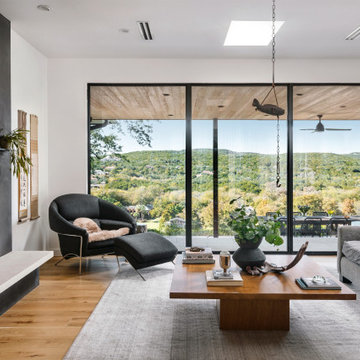
The living room, a combination of Eastern and Western aesthetic influences engages with a panoramic view of the Colorado River and the Hill Country. Interior and exterior compliment each other effortlessly.
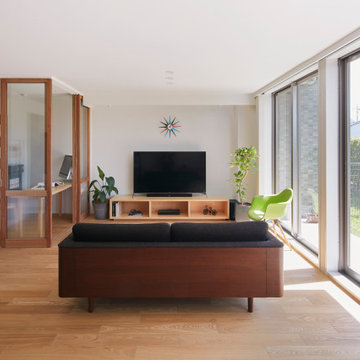
築18年のマンション住戸を改修し、寝室と廊下の間に10枚の連続引戸を挿入した。引戸は周辺環境との繋がり方の調整弁となり、廊下まで自然採光したり、子供の成長や気分に応じた使い方ができる。また、リビングにはガラス引戸で在宅ワークスペースを設置し、家族の様子を見守りながら引戸の開閉で音の繋がり方を調節できる。限られた空間でも、そこで過ごす人々が様々な距離感を選択できる、繋がりつつ離れられる家である。(写真撮影:Forward Stroke Inc.)
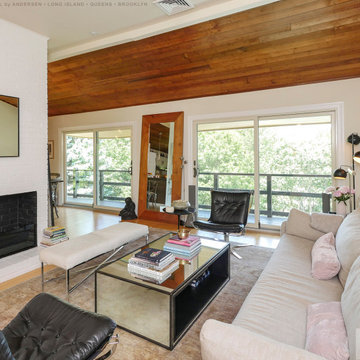
Fabulous living room with new sliding doors we installed. These large new patio doors that go out onto an elevated deck looks amazing in this contemporary room with shiplap ceilings and modern fireplace. Get started replacing your windows and doors with Renewal by Andersen of Long Island, serving Suffolk, Nassau, Queens and Brooklyn.
Replacing your windows and doors is just a phone call away -- Contact Us Today! 844-245-2799
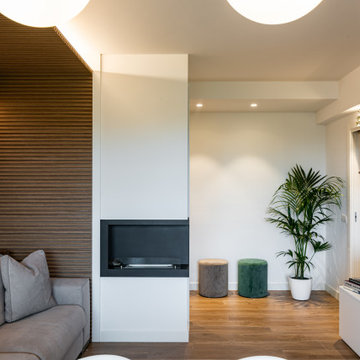
Modelo de salón para visitas cerrado contemporáneo de tamaño medio con paredes blancas, suelo de baldosas de porcelana, todas las chimeneas, marco de chimenea de metal, pared multimedia, suelo marrón, machihembrado y boiserie
264 ideas para salones para visitas con machihembrado
2