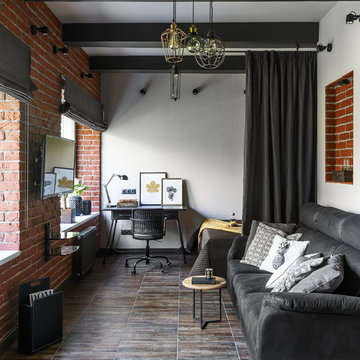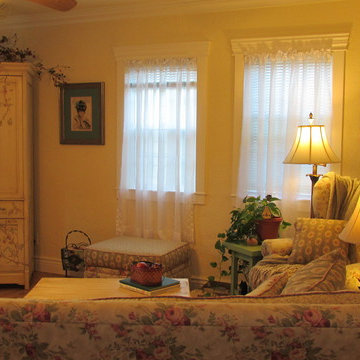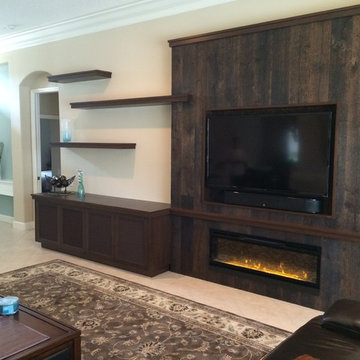101.251 ideas para salones negros, en colores madera
Filtrar por
Presupuesto
Ordenar por:Popular hoy
81 - 100 de 101.251 fotos
Artículo 1 de 3
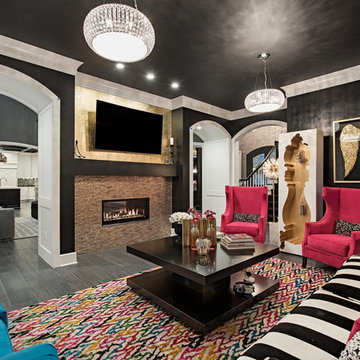
Foto de salón cerrado tradicional renovado extra grande con paredes negras, suelo de madera oscura, todas las chimeneas, marco de chimenea de baldosas y/o azulejos y suelo gris
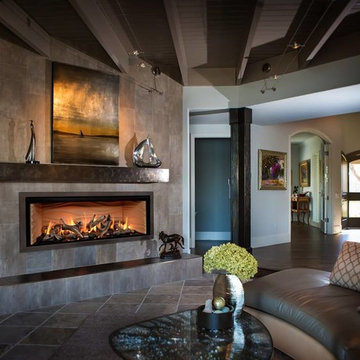
Modelo de salón abierto actual grande sin televisor con paredes grises, suelo de baldosas de porcelana, chimenea lineal, marco de chimenea de baldosas y/o azulejos y suelo verde
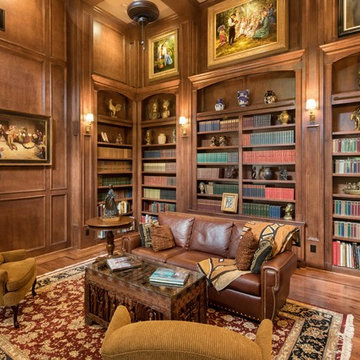
Ejemplo de biblioteca en casa cerrada clásica sin televisor con paredes marrones, suelo de madera oscura, suelo marrón y alfombra
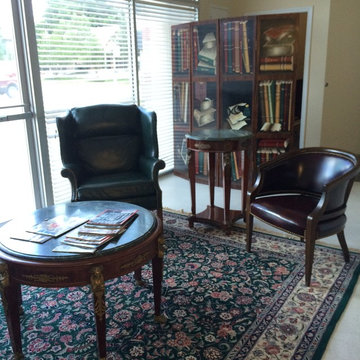
Waiting room with client provided furniture and a Sino-Tabriz hand-knotted rug on the floor.
Foto de salón para visitas abierto tradicional de tamaño medio sin chimenea con paredes amarillas
Foto de salón para visitas abierto tradicional de tamaño medio sin chimenea con paredes amarillas
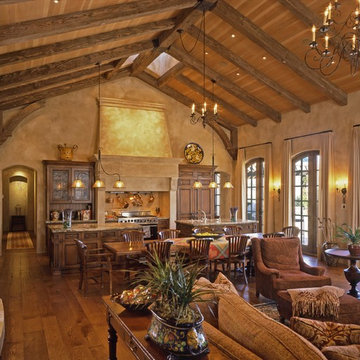
Home built by JMA (Jim Murphy and Associates); designed by Hart Howerton. Photo credit: Tim Maloney, Technical Imagery Studios.
Extraordinary impressions of the old world were created in this Tuscan-style home. Stucco exterior walls and wrought iron fixtures give a handmade, rustic look that exemplifies the architectural style. The plaster interior walls, artfully crafted, embrace the home's romance with the past. Their surface is a blend of colors created on site with a wax patina applied to some of the walls. The remarkable feeling of elegant antiquity is aided by the home's floors, which were created from reclaimed wood. Our carpenters gave the large beams in the great room and kitchen a rustic radiance through modern distressing techniques.

Modelo de salón cerrado, gris y negro y blanco actual grande sin televisor con paredes grises, suelo de madera clara, todas las chimeneas, marco de chimenea de piedra y bandeja

Jane Beiles Photography
Ejemplo de salón para visitas cerrado clásico renovado de tamaño medio sin televisor con paredes grises, todas las chimeneas, moqueta, marco de chimenea de madera y suelo marrón
Ejemplo de salón para visitas cerrado clásico renovado de tamaño medio sin televisor con paredes grises, todas las chimeneas, moqueta, marco de chimenea de madera y suelo marrón
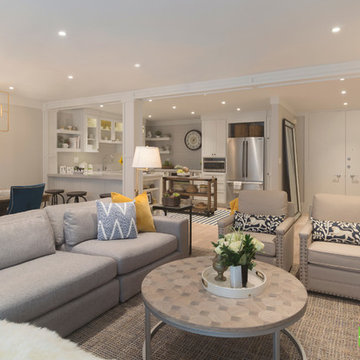
Photo: Carolyn Reyes © 2017 Houzz
Imagen de salón abierto tradicional renovado con paredes grises, suelo de madera clara y suelo beige
Imagen de salón abierto tradicional renovado con paredes grises, suelo de madera clara y suelo beige
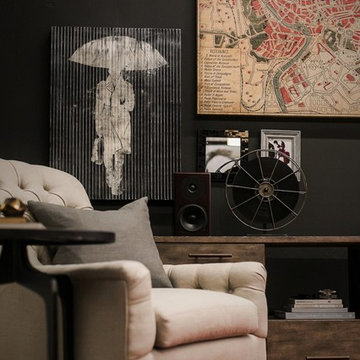
Modelo de salón cerrado industrial de tamaño medio con paredes negras, suelo de cemento, televisor colgado en la pared y suelo marrón
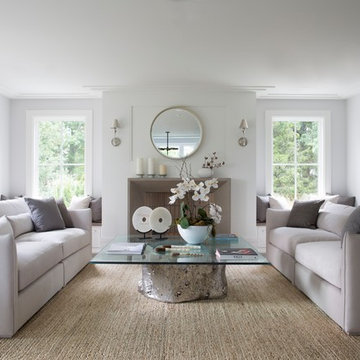
Foto de salón para visitas tradicional renovado con paredes grises y todas las chimeneas

Built by Old Hampshire Designs, Inc.
John W. Hession, Photographer
Diseño de salón para visitas abierto rural grande sin televisor con suelo de madera clara, chimenea lineal, marco de chimenea de piedra, paredes marrones, suelo beige, piedra y alfombra
Diseño de salón para visitas abierto rural grande sin televisor con suelo de madera clara, chimenea lineal, marco de chimenea de piedra, paredes marrones, suelo beige, piedra y alfombra
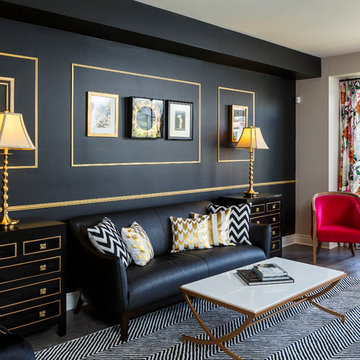
This living room design has so much variety: textures, patterns, colours, and materials. The black and gold accent wall ties all of these elements together.

Ejemplo de biblioteca en casa abierta rústica de tamaño medio con estufa de leña, marco de chimenea de metal, paredes marrones, suelo de madera clara y suelo beige

A basement level family room with music related artwork. Framed album covers and musical instruments reflect the home owners passion and interests.
Photography by: Peter Rymwid
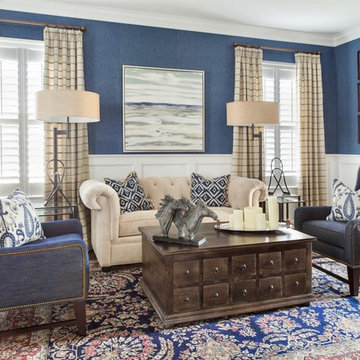
Modelo de salón cerrado tradicional de tamaño medio con paredes azules y suelo de madera oscura

This elegant 2600 sf home epitomizes swank city living in the heart of Los Angeles. Originally built in the late 1970's, this Century City home has a lovely vintage style which we retained while streamlining and updating. The lovely bold bones created an architectural dream canvas to which we created a new open space plan that could easily entertain high profile guests and family alike.

Diseño de salón para visitas abierto actual de tamaño medio con paredes blancas, suelo de madera oscura, todas las chimeneas, marco de chimenea de yeso y televisor colgado en la pared
101.251 ideas para salones negros, en colores madera
5
