2.887 ideas para salones negros con suelo de madera clara
Filtrar por
Presupuesto
Ordenar por:Popular hoy
1 - 20 de 2887 fotos
Artículo 1 de 3

Foto de salón abierto actual con paredes blancas, suelo de madera clara, televisor colgado en la pared y suelo beige

Praised for its visually appealing, modern yet comfortable design, this Scottsdale residence took home the gold in the 2014 Design Awards from Professional Builder magazine. Built by Calvis Wyant Luxury Homes, the 5,877-square-foot residence features an open floor plan that includes Western Window Systems’ multi-slide pocket doors to allow for optimal inside-to-outside flow. Tropical influences such as covered patios, a pool, and reflecting ponds give the home a lush, resort-style feel.
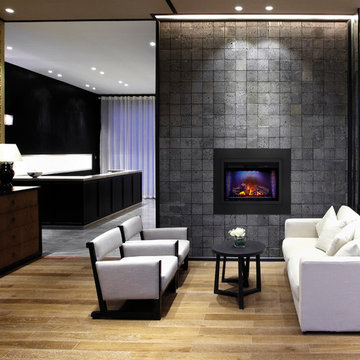
Modelo de salón para visitas abierto actual de tamaño medio sin televisor con suelo de madera clara, todas las chimeneas, marco de chimenea de baldosas y/o azulejos y suelo beige

Photo: Brian Barkley © 2015 Houzz
Foto de salón tradicional con paredes grises, chimenea lineal, suelo de madera clara y suelo beige
Foto de salón tradicional con paredes grises, chimenea lineal, suelo de madera clara y suelo beige
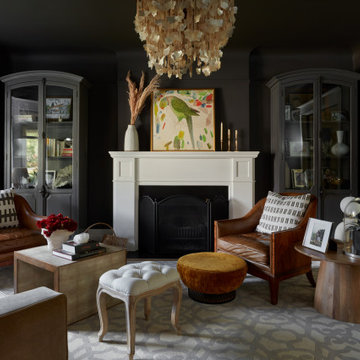
Ejemplo de salón clásico renovado de tamaño medio con paredes grises, suelo de madera clara, todas las chimeneas y marco de chimenea de madera
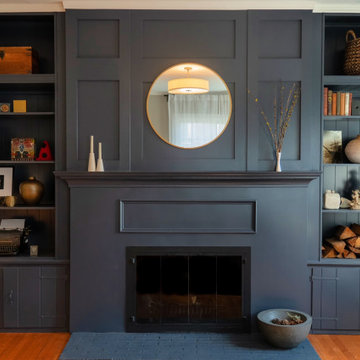
custom woodworking on built-in fireplace and bookcases
Diseño de biblioteca en casa abierta de estilo americano de tamaño medio con paredes azules, suelo de madera clara y marco de chimenea de madera
Diseño de biblioteca en casa abierta de estilo americano de tamaño medio con paredes azules, suelo de madera clara y marco de chimenea de madera

Modelo de salón abierto retro grande con suelo de madera clara, pared multimedia, madera y madera

The living room features floor to ceiling windows with big views of the Cascades from Mt. Bachelor to Mt. Jefferson through the tops of tall pines and carved-out view corridors. The open feel is accentuated with steel I-beams supporting glulam beams, allowing the roof to float over clerestory windows on three sides.
The massive stone fireplace acts as an anchor for the floating glulam treads accessing the lower floor. A steel channel hearth, mantel, and handrail all tie in together at the bottom of the stairs with the family room fireplace. A spiral duct flue allows the fireplace to stop short of the tongue and groove ceiling creating a tension and adding to the lightness of the roof plane.

Our clients wanted the ultimate modern farmhouse custom dream home. They found property in the Santa Rosa Valley with an existing house on 3 ½ acres. They could envision a new home with a pool, a barn, and a place to raise horses. JRP and the clients went all in, sparing no expense. Thus, the old house was demolished and the couple’s dream home began to come to fruition.
The result is a simple, contemporary layout with ample light thanks to the open floor plan. When it comes to a modern farmhouse aesthetic, it’s all about neutral hues, wood accents, and furniture with clean lines. Every room is thoughtfully crafted with its own personality. Yet still reflects a bit of that farmhouse charm.
Their considerable-sized kitchen is a union of rustic warmth and industrial simplicity. The all-white shaker cabinetry and subway backsplash light up the room. All white everything complimented by warm wood flooring and matte black fixtures. The stunning custom Raw Urth reclaimed steel hood is also a star focal point in this gorgeous space. Not to mention the wet bar area with its unique open shelves above not one, but two integrated wine chillers. It’s also thoughtfully positioned next to the large pantry with a farmhouse style staple: a sliding barn door.
The master bathroom is relaxation at its finest. Monochromatic colors and a pop of pattern on the floor lend a fashionable look to this private retreat. Matte black finishes stand out against a stark white backsplash, complement charcoal veins in the marble looking countertop, and is cohesive with the entire look. The matte black shower units really add a dramatic finish to this luxurious large walk-in shower.
Photographer: Andrew - OpenHouse VC
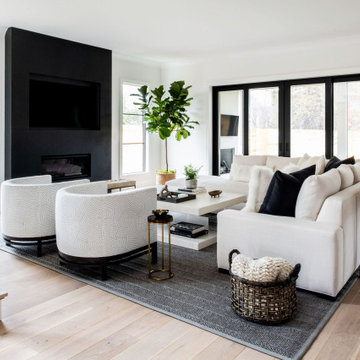
Modelo de salón contemporáneo con paredes blancas, suelo de madera clara, chimenea lineal, televisor colgado en la pared y suelo beige
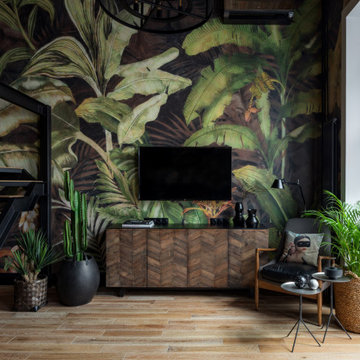
Diseño de salón tipo loft urbano pequeño con paredes multicolor, suelo de madera clara, televisor colgado en la pared y suelo beige

Living Room looking across exterior terrace to swimming pool.
Diseño de salón negro actual grande con paredes blancas, marco de chimenea de metal, televisor independiente, suelo beige, suelo de madera clara y chimenea lineal
Diseño de salón negro actual grande con paredes blancas, marco de chimenea de metal, televisor independiente, suelo beige, suelo de madera clara y chimenea lineal

Aaron Leitz
Diseño de salón abierto asiático grande sin televisor con paredes beige, suelo de madera clara, todas las chimeneas, marco de chimenea de metal y suelo marrón
Diseño de salón abierto asiático grande sin televisor con paredes beige, suelo de madera clara, todas las chimeneas, marco de chimenea de metal y suelo marrón
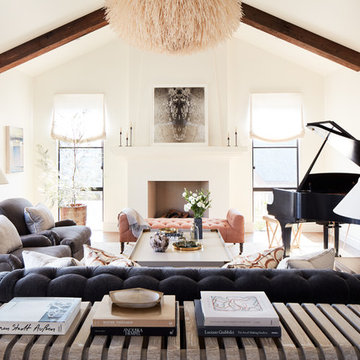
Photography by John Merkl
Diseño de salón para visitas abierto de estilo de casa de campo grande sin televisor con paredes blancas, suelo de madera clara, todas las chimeneas y marco de chimenea de yeso
Diseño de salón para visitas abierto de estilo de casa de campo grande sin televisor con paredes blancas, suelo de madera clara, todas las chimeneas y marco de chimenea de yeso
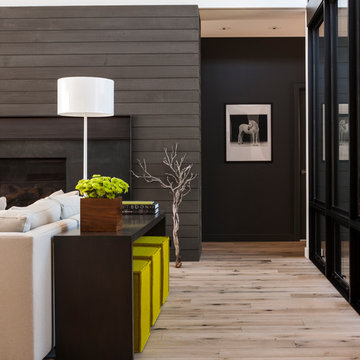
John Granen
Modelo de salón abierto moderno de tamaño medio con suelo de madera clara, todas las chimeneas y marco de chimenea de metal
Modelo de salón abierto moderno de tamaño medio con suelo de madera clara, todas las chimeneas y marco de chimenea de metal

Diseño de salón para visitas clásico renovado de tamaño medio sin chimenea y televisor con paredes grises, suelo de madera clara y alfombra

Black steel railings pop against exposed brick walls. Exposed wood beams with recessed lighting and exposed ducts create an industrial-chic living space.

Modelo de salón cerrado, gris y negro y blanco actual grande sin televisor con paredes grises, suelo de madera clara, todas las chimeneas, marco de chimenea de piedra y bandeja
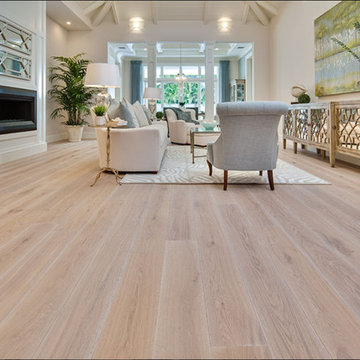
Diseño de salón para visitas tradicional renovado grande con paredes beige, suelo de madera clara y chimenea lineal
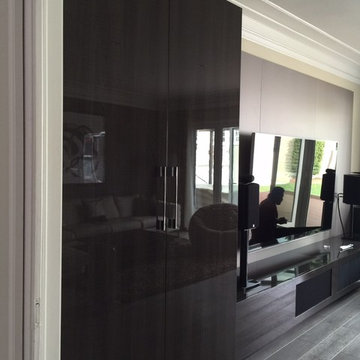
Imagen de salón con barra de bar cerrado actual de tamaño medio con paredes grises, suelo de madera clara y pared multimedia
2.887 ideas para salones negros con suelo de madera clara
1