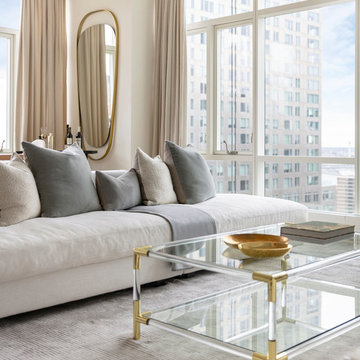140 ideas para salones negros con alfombra
Filtrar por
Presupuesto
Ordenar por:Popular hoy
1 - 20 de 140 fotos
Artículo 1 de 3

Ejemplo de salón abierto costero con paredes blancas, suelo de madera clara, chimenea lineal y alfombra

Living and dining room.
Photo by Benjamin Benschneider.
Foto de salón para visitas gris y negro tradicional de tamaño medio sin televisor con paredes grises, suelo de madera en tonos medios, todas las chimeneas y alfombra
Foto de salón para visitas gris y negro tradicional de tamaño medio sin televisor con paredes grises, suelo de madera en tonos medios, todas las chimeneas y alfombra

Featured in the Winter 2019 issue of Modern Luxury Interiors Boston!
Photo credit: Michael J. Lee
Ejemplo de salón clásico renovado con paredes grises y alfombra
Ejemplo de salón clásico renovado con paredes grises y alfombra

This is the model unit for modern live-work lofts. The loft features 23 foot high ceilings, a spiral staircase, and an open bedroom mezzanine.
Imagen de salón para visitas cerrado y cemento urbano de tamaño medio sin televisor con paredes grises, suelo de cemento, todas las chimeneas, suelo gris, marco de chimenea de metal y alfombra
Imagen de salón para visitas cerrado y cemento urbano de tamaño medio sin televisor con paredes grises, suelo de cemento, todas las chimeneas, suelo gris, marco de chimenea de metal y alfombra

The site for this new house was specifically selected for its proximity to nature while remaining connected to the urban amenities of Arlington and DC. From the beginning, the homeowners were mindful of the environmental impact of this house, so the goal was to get the project LEED certified. Even though the owner’s programmatic needs ultimately grew the house to almost 8,000 square feet, the design team was able to obtain LEED Silver for the project.
The first floor houses the public spaces of the program: living, dining, kitchen, family room, power room, library, mudroom and screened porch. The second and third floors contain the master suite, four bedrooms, office, three bathrooms and laundry. The entire basement is dedicated to recreational spaces which include a billiard room, craft room, exercise room, media room and a wine cellar.
To minimize the mass of the house, the architects designed low bearing roofs to reduce the height from above, while bringing the ground plain up by specifying local Carder Rock stone for the foundation walls. The landscape around the house further anchored the house by installing retaining walls using the same stone as the foundation. The remaining areas on the property were heavily landscaped with climate appropriate vegetation, retaining walls, and minimal turf.
Other LEED elements include LED lighting, geothermal heating system, heat-pump water heater, FSA certified woods, low VOC paints and high R-value insulation and windows.
Hoachlander Davis Photography

©Jeff Herr Photography, Inc.
Diseño de salón para visitas abierto tradicional renovado sin televisor con paredes blancas, chimenea lineal, marco de chimenea de baldosas y/o azulejos, suelo de madera en tonos medios, suelo marrón y alfombra
Diseño de salón para visitas abierto tradicional renovado sin televisor con paredes blancas, chimenea lineal, marco de chimenea de baldosas y/o azulejos, suelo de madera en tonos medios, suelo marrón y alfombra

Living room connected to entry/breezeway/dining through dutch door. Stained fir joists cap walls painted Sherwin William, Dark Night.
Photo by Paul Finkel
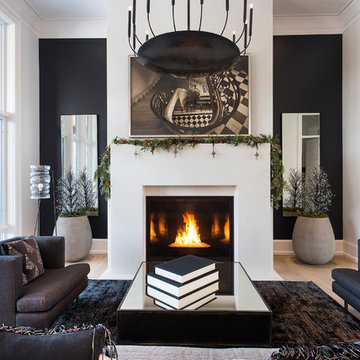
GILLIAN JACKSON, STAN SWITALSKI
Imagen de salón para visitas cerrado actual sin televisor con paredes negras, suelo de madera clara, todas las chimeneas y alfombra
Imagen de salón para visitas cerrado actual sin televisor con paredes negras, suelo de madera clara, todas las chimeneas y alfombra
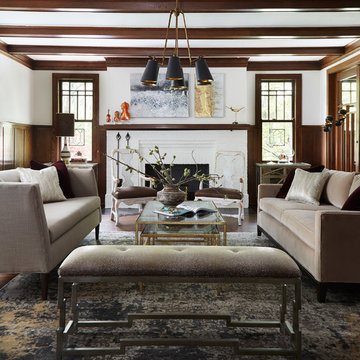
Imagen de salón para visitas tradicional con paredes blancas, todas las chimeneas y alfombra

Foto de salón cerrado tradicional de tamaño medio con todas las chimeneas, televisor colgado en la pared, paredes beige, suelo de madera en tonos medios, marco de chimenea de yeso, suelo beige y alfombra
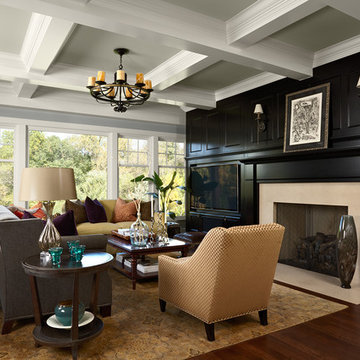
Foto de salón tradicional con paredes negras, suelo de madera oscura, todas las chimeneas, pared multimedia y alfombra
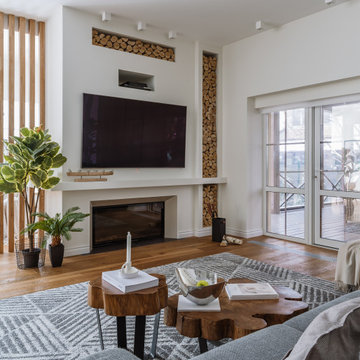
Modelo de salón para visitas abierto escandinavo grande con paredes blancas, suelo de madera en tonos medios, todas las chimeneas, marco de chimenea de yeso, televisor colgado en la pared, suelo marrón y alfombra

Ejemplo de salón marinero grande sin televisor con suelo de madera oscura, todas las chimeneas, paredes grises, marco de chimenea de piedra y alfombra

Joshua Caldwell Photography
Modelo de salón con rincón musical tradicional sin televisor con paredes grises, suelo de madera oscura, todas las chimeneas y alfombra
Modelo de salón con rincón musical tradicional sin televisor con paredes grises, suelo de madera oscura, todas las chimeneas y alfombra

This formal living room is anything but stiff. These teal-blue lacquered walls give this front living room a kick of personality that you can see the moment you walk into the house.
Photo by Emily Minton Redfield
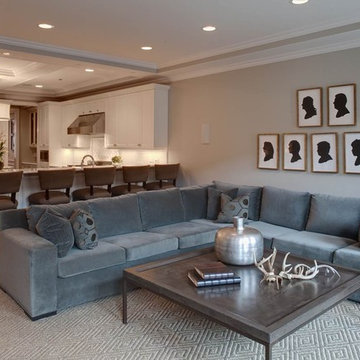
A trendy yet sophisticated lounging area. Large enough for social gatherings, overlooked by kitchen bar stools. Grey/blue couch stands out against brown barstools and coffee table. Statement pieces strategically placed on table, beautiful decoration and conversation pieces.
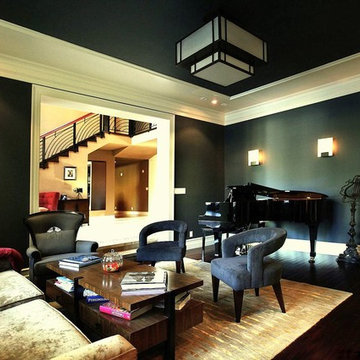
Transitional to modern
Photography IK
Complete remodel - Interior design and all furniture, finishes and materials designed by SH interiors.
Ejemplo de salón bohemio con alfombra
Ejemplo de salón bohemio con alfombra
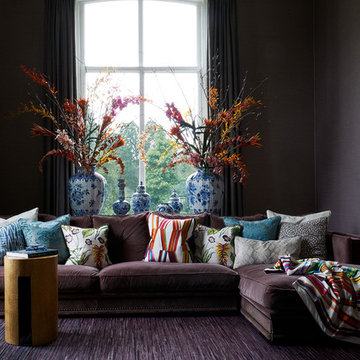
Stock, Dutch, Design, vases, Chinese, attention to detail, plants
Diseño de salón clásico renovado con paredes púrpuras y alfombra
Diseño de salón clásico renovado con paredes púrpuras y alfombra

Photo by: Joshua Caldwell
Foto de salón para visitas clásico grande sin televisor con todas las chimeneas, marco de chimenea de baldosas y/o azulejos, paredes blancas, suelo de madera en tonos medios, suelo marrón y alfombra
Foto de salón para visitas clásico grande sin televisor con todas las chimeneas, marco de chimenea de baldosas y/o azulejos, paredes blancas, suelo de madera en tonos medios, suelo marrón y alfombra
140 ideas para salones negros con alfombra
1
