1.683 ideas para salones naranjas con todas las televisiones
Filtrar por
Presupuesto
Ordenar por:Popular hoy
121 - 140 de 1683 fotos
Artículo 1 de 3
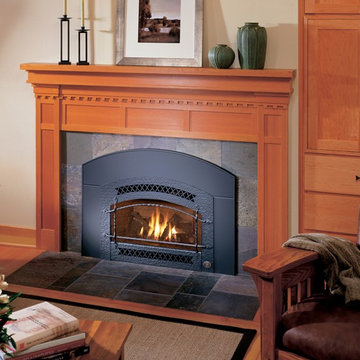
The deluxe 34 DVL gas insert from FireplaceXtrordinair is the most convenient and beautiful way to provide warmth to medium and large sized homes. This insert features the award-winning Ember-Fyre™ burner technology and high definition log set, along with fully automatic operation with the GreenSmart™ 2 handheld remote. The 34 DVL comes standard with powerful convection fans, along with interior top and rear *Accent Lights, which can be utilized to illuminate the interior of the fireplace with a warm glow, even when the fire is off.
The 34 DVL features the Ember-Fyre™ burner and high-definition log set, or the Dancing-Fyre™ burner with your choice of log set. It also offers a variety of face designs and fireback options to choose from.
Photo by Travis Industries.

Imagen de salón abierto rústico grande con paredes beige, suelo de madera en tonos medios, todas las chimeneas, marco de chimenea de ladrillo y televisor colgado en la pared
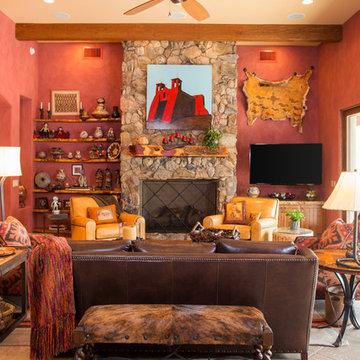
Foto de salón abierto de estilo americano de tamaño medio con paredes rojas, suelo de piedra caliza, todas las chimeneas, marco de chimenea de piedra, televisor colgado en la pared y suelo beige
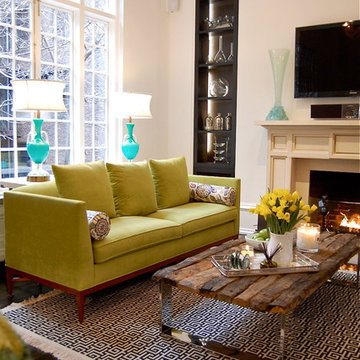
Velvets linens and natural course wood with chrome with pops of apple green and turquoise.
Foto de salón para visitas ecléctico de tamaño medio con paredes blancas, suelo de madera oscura, todas las chimeneas, marco de chimenea de piedra y televisor colgado en la pared
Foto de salón para visitas ecléctico de tamaño medio con paredes blancas, suelo de madera oscura, todas las chimeneas, marco de chimenea de piedra y televisor colgado en la pared
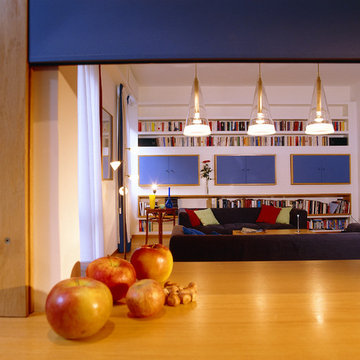
Imagen de biblioteca en casa abierta moderna pequeña sin chimenea con televisor retractable, suelo marrón, paredes marrones y suelo de madera clara
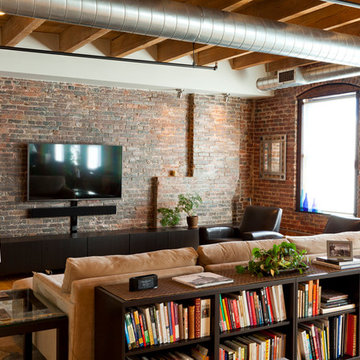
pat piasecki
Modelo de salón abierto urbano grande con suelo de madera clara y televisor colgado en la pared
Modelo de salón abierto urbano grande con suelo de madera clara y televisor colgado en la pared

Home of Emily Wright of Nancybird.
Photography by Neil Preito
Living space with polished concrete floors, a built in fireplace and purpose-built shelving for indoor plants to catch the northern sunlight. Timber framed windows border an internal courtyard that provides natural light. Dining space with built-in timber furniture and custom leather seating. Kitchen in the distance. Timber open shelving and cabinets in the kitchen. Hand made sky blue ceramic tiles line the cooktop splash back. Stand alone cooktop. Carrara Marble benchtop, timber floor boards, hand made tiles, timber kitchen, open shelving, blackboard, walk-in pantry, stainless steel appliances
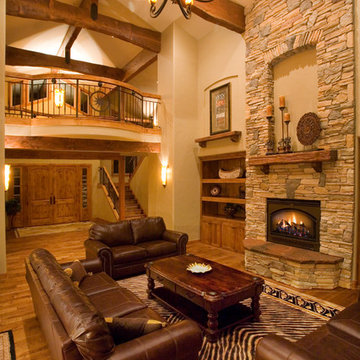
Ejemplo de salón abierto rural grande con paredes beige, suelo de madera en tonos medios, todas las chimeneas, marco de chimenea de piedra y pared multimedia
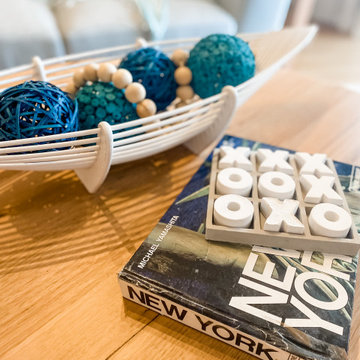
Coffee table accessories
Modelo de salón abierto marinero de tamaño medio con paredes blancas, suelo de madera en tonos medios, televisor independiente y suelo marrón
Modelo de salón abierto marinero de tamaño medio con paredes blancas, suelo de madera en tonos medios, televisor independiente y suelo marrón
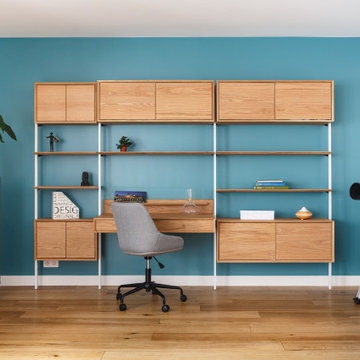
Modelo de salón contemporáneo con paredes azules, suelo de madera en tonos medios, televisor independiente y suelo marrón
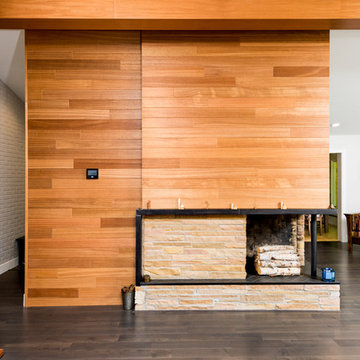
Diseño de salón abierto vintage grande con paredes blancas, suelo de madera oscura, marco de chimenea de ladrillo, suelo marrón, chimenea de doble cara y pared multimedia
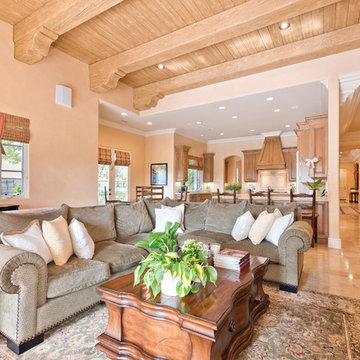
Modelo de salón abierto clásico grande con paredes rosas, suelo de piedra caliza, todas las chimeneas, marco de chimenea de piedra y pared multimedia
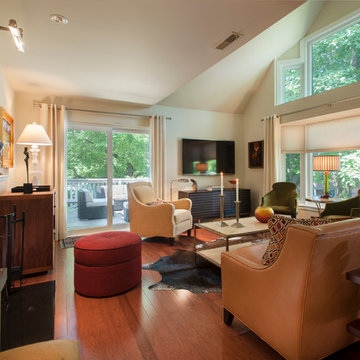
A Philadelphia suburban Main Line bi-level condo is home to a contemporary collection of art and furnishings. The light filled neutral space is warm and inviting and serves as a backdrop to showcase this couple’s growing art collection. Great use of color for accents, custom furniture and an eclectic mix of furnishings add interest and texture to the space. Nestled in the trees, this suburban home feels like it’s in the country while just a short distance to the city.
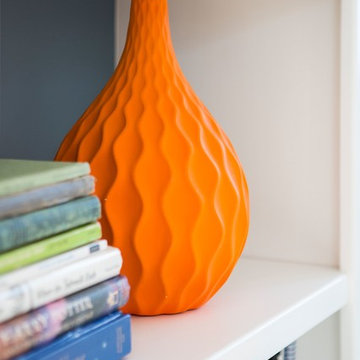
Modelo de salón abierto bohemio de tamaño medio sin chimenea con paredes grises, moqueta, televisor independiente y suelo beige
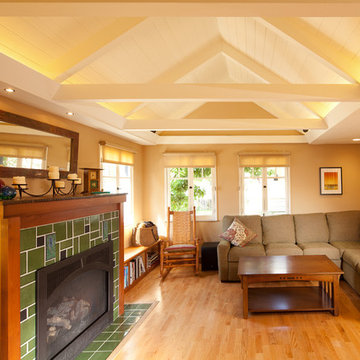
Diseño de salón abierto de estilo americano pequeño con paredes beige, todas las chimeneas, marco de chimenea de baldosas y/o azulejos y televisor colgado en la pared
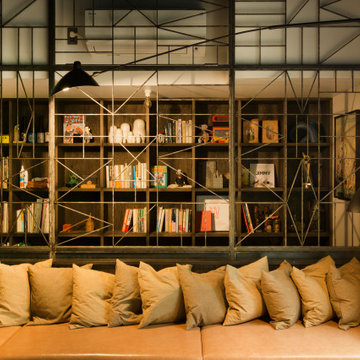
薪ストーブを設置したリビングダイニング。フローリングは手斧掛け、壁面一部に黒革鉄板貼り、天井は柿渋とどことなく和を連想させる黒いモダンな空間。アイアンのパーテーションとソファはオリジナル。
Modelo de salón abierto industrial grande con paredes blancas, suelo de madera en tonos medios, estufa de leña, marco de chimenea de metal, televisor independiente, vigas vistas y machihembrado
Modelo de salón abierto industrial grande con paredes blancas, suelo de madera en tonos medios, estufa de leña, marco de chimenea de metal, televisor independiente, vigas vistas y machihembrado
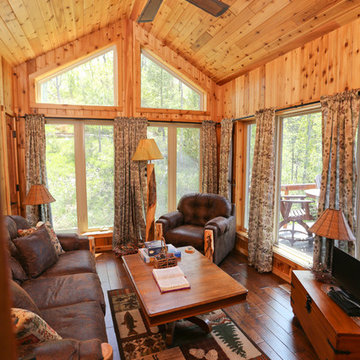
Imagen de salón cerrado rústico de tamaño medio sin chimenea con paredes grises, suelo de madera oscura, televisor independiente y suelo marrón
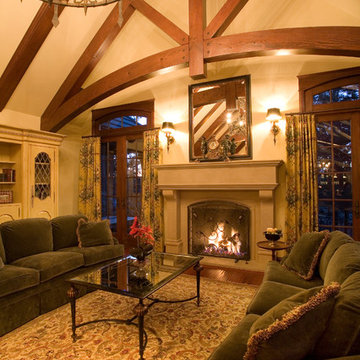
Emerald Bay Photography
Working closely with the builder, Scott Wilcox Construction, and the home owners, Patty selected and designed interior finishes for this custom home which features Hammerton Light Fixtures, cherry cabinets, and fine stone and marble throughout.
She also assisted in selection of furnishings, area rugs, window treatments, bedding, and many other aspects of this custom home.

Foto de salón de estilo zen de tamaño medio sin chimenea con paredes grises, televisor independiente, suelo beige, madera, papel pintado y suelo de contrachapado
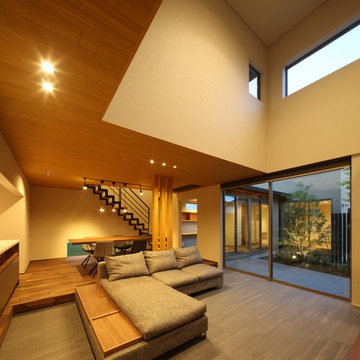
庭住の舎|Studio tanpopo-gumi
撮影|野口 兼史
リビングと中庭
建て込んだ住宅地にあっても、四季折々に豊かな自然を感じる暮らせる住まい。ゆったりとした時間の流れる心地よい家族の居場所。
Foto de salón tipo loft minimalista grande sin chimenea con paredes beige, suelo de baldosas de cerámica, televisor colgado en la pared, suelo gris, machihembrado y papel pintado
Foto de salón tipo loft minimalista grande sin chimenea con paredes beige, suelo de baldosas de cerámica, televisor colgado en la pared, suelo gris, machihembrado y papel pintado
1.683 ideas para salones naranjas con todas las televisiones
7