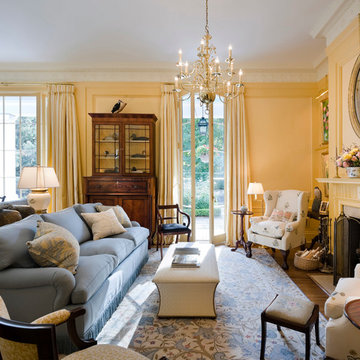1.509 ideas para salones naranjas con todas las chimeneas
Filtrar por
Presupuesto
Ordenar por:Popular hoy
161 - 180 de 1509 fotos
Artículo 1 de 3
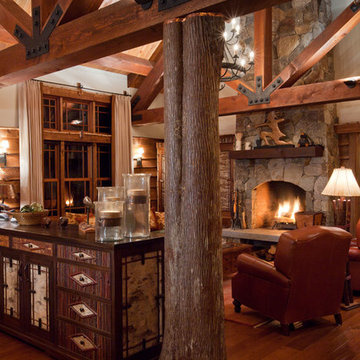
The 7,600 square-foot residence was designed for large, memorable gatherings of family and friends at the lake, as well as creating private spaces for smaller family gatherings. Keeping in dialogue with the surrounding site, a palette of natural materials and finishes was selected to provide a classic backdrop for all activities, bringing importance to the adjoining environment.
In optimizing the views of the lake and developing a strategy to maximize natural ventilation, an ideal, open-concept living scheme was implemented. The kitchen, dining room, living room and screened porch are connected, allowing for the large family gatherings to take place inside, should the weather not cooperate. Two main level master suites remain private from the rest of the program; yet provide a complete sense of incorporation. Bringing the natural finishes to the interior of the residence, provided the opportunity for unique focal points that complement the stunning stone fireplace and timber trusses.
Photographer: John Hession
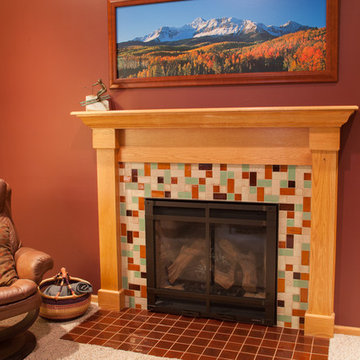
Cozy up to this fireplace under the mountains—at least a beautiful mountain photo! Warm amber tones of tile, accented with a soft green, surround this fireplace. The hearth is held steady with Amber on red clay in 4"x4" tiles.
Large Format Savvy Squares - 65W Amber, 65R Amber, 1028 Grey Spice, 123W Patina, 125R Sahara Sands / Hearth | 4"x4"s - 65R Amber
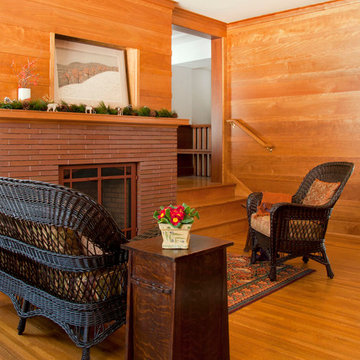
Virtually every surface of this sitting room is covered in red birch. The board and batten detail recalls the homes exterior.
Millwork and wall paneling by Ingrained Wood Studios: The Mill.
© Alyssa Lee Photography
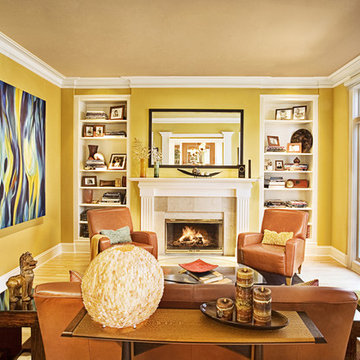
Photo: Kee Photography
Diseño de salón cerrado tradicional sin televisor con paredes amarillas y todas las chimeneas
Diseño de salón cerrado tradicional sin televisor con paredes amarillas y todas las chimeneas
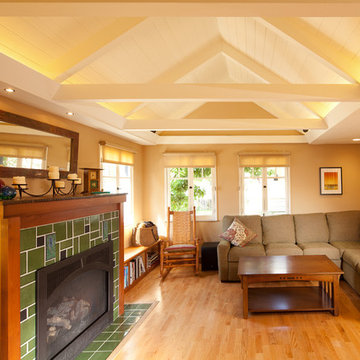
Diseño de salón abierto de estilo americano pequeño con paredes beige, todas las chimeneas, marco de chimenea de baldosas y/o azulejos y televisor colgado en la pared
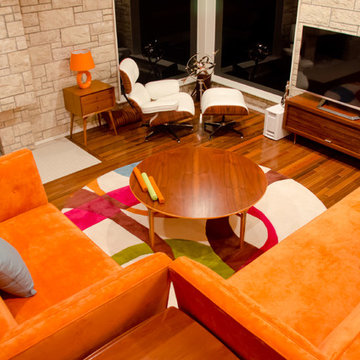
David Trotter - 8TRACKstudios - www.8trackstudios.com
Ejemplo de salón retro con todas las chimeneas, marco de chimenea de piedra y televisor independiente
Ejemplo de salón retro con todas las chimeneas, marco de chimenea de piedra y televisor independiente
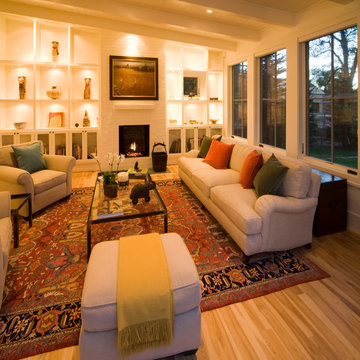
Imagen de salón para visitas abierto campestre grande sin televisor con paredes blancas, suelo de madera clara, todas las chimeneas y marco de chimenea de ladrillo
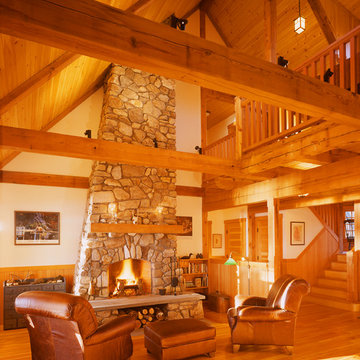
Downeast Magazine
Imagen de salón para visitas abierto de estilo americano de tamaño medio sin televisor con paredes beige, suelo de madera en tonos medios, todas las chimeneas y marco de chimenea de piedra
Imagen de salón para visitas abierto de estilo americano de tamaño medio sin televisor con paredes beige, suelo de madera en tonos medios, todas las chimeneas y marco de chimenea de piedra
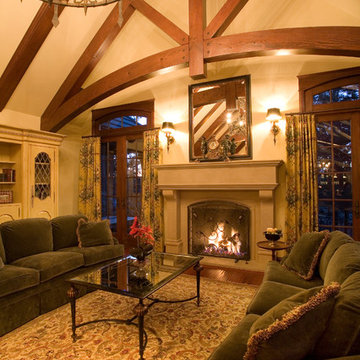
Emerald Bay Photography
Working closely with the builder, Scott Wilcox Construction, and the home owners, Patty selected and designed interior finishes for this custom home which features Hammerton Light Fixtures, cherry cabinets, and fine stone and marble throughout.
She also assisted in selection of furnishings, area rugs, window treatments, bedding, and many other aspects of this custom home.
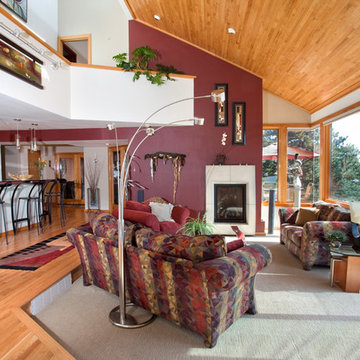
Ejemplo de salón para visitas abierto rústico grande sin televisor con paredes multicolor, moqueta, todas las chimeneas, marco de chimenea de piedra y suelo gris
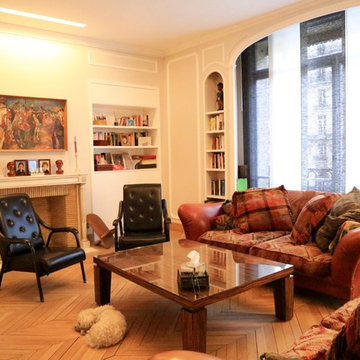
Grand canapés en cuir avec coussins en tissus.Table basse en bois. Bibliothèques sur mesure et meubles TV laquées blanc.
Modelo de biblioteca en casa clásica renovada grande con paredes grises, suelo de madera clara, todas las chimeneas, marco de chimenea de ladrillo y televisor colgado en la pared
Modelo de biblioteca en casa clásica renovada grande con paredes grises, suelo de madera clara, todas las chimeneas, marco de chimenea de ladrillo y televisor colgado en la pared
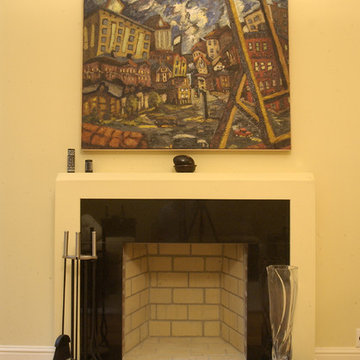
Imagen de salón cerrado minimalista de tamaño medio sin televisor con paredes beige, suelo de madera en tonos medios, todas las chimeneas y suelo marrón
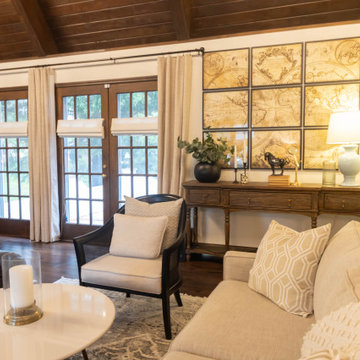
Foto de salón para visitas tipo loft clásico grande con paredes blancas, suelo de madera en tonos medios, todas las chimeneas, marco de chimenea de ladrillo, televisor en una esquina, suelo marrón, vigas vistas y ladrillo
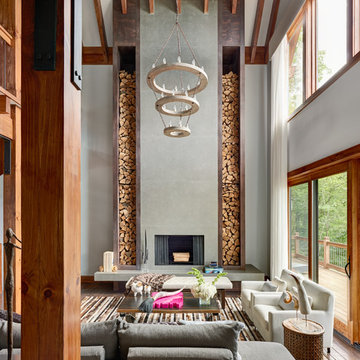
This beautiful MossCreek custom designed home is very unique in that it features the rustic styling that MossCreek is known for, while also including stunning midcentury interior details and elements. The clients wanted a mountain home that blended in perfectly with its surroundings, but also served as a reminder of their primary residence in Florida. Perfectly blended together, the result is another MossCreek home that accurately reflects a client's taste.
Custom Home Design by MossCreek.
Construction by Rick Riddle.
Photography by Dustin Peck Photography.
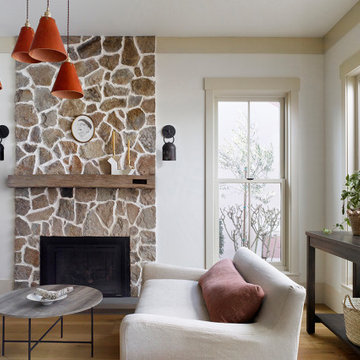
Photography by Brad Knipstein
Modelo de salón de estilo de casa de campo de tamaño medio con suelo de madera en tonos medios, todas las chimeneas y marco de chimenea de piedra
Modelo de salón de estilo de casa de campo de tamaño medio con suelo de madera en tonos medios, todas las chimeneas y marco de chimenea de piedra
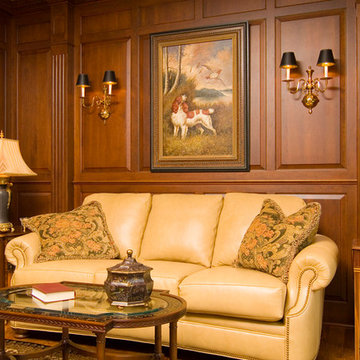
Beautiful mahogany walls with original Oil painting. The Hancock & Moore leather sofa is adorned with two custom pillows and set off with a black oriental rug. The handpainted John Widdicomb table and Henkel end table finish off this Library.
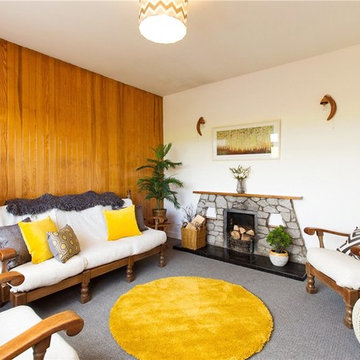
Clodagh Doyle
Ejemplo de salón cerrado vintage de tamaño medio con paredes blancas, moqueta, todas las chimeneas y marco de chimenea de piedra
Ejemplo de salón cerrado vintage de tamaño medio con paredes blancas, moqueta, todas las chimeneas y marco de chimenea de piedra
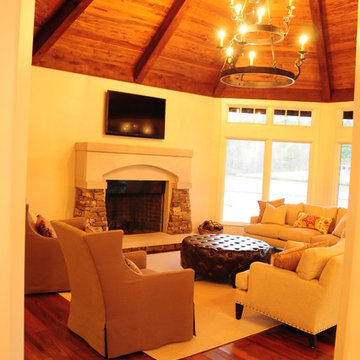
Foto de salón para visitas abierto rural extra grande con paredes blancas, marco de chimenea de piedra, televisor colgado en la pared, suelo de madera oscura y todas las chimeneas
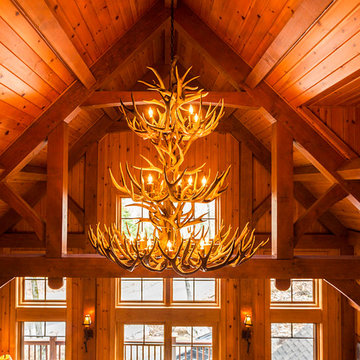
Foto de salón abierto rústico extra grande con paredes marrones, suelo de madera clara, todas las chimeneas, marco de chimenea de piedra y televisor colgado en la pared
1.509 ideas para salones naranjas con todas las chimeneas
9
