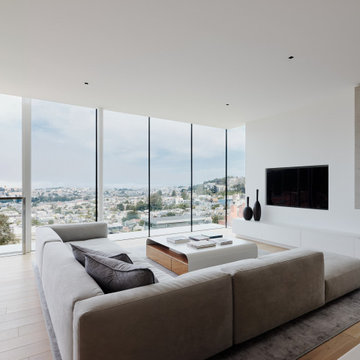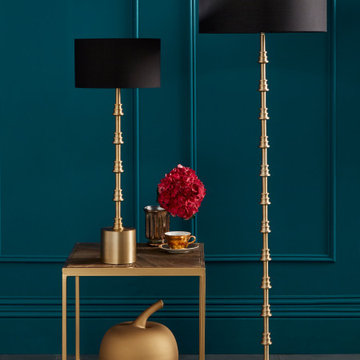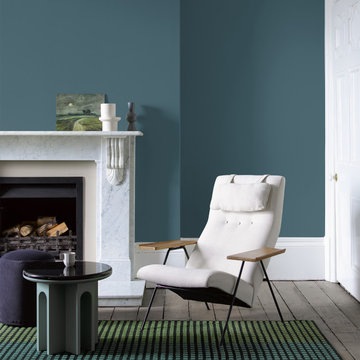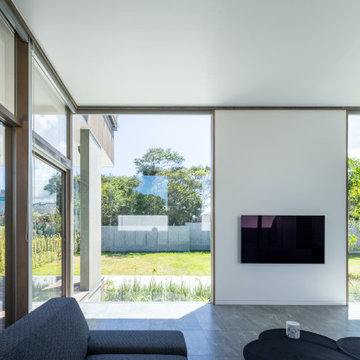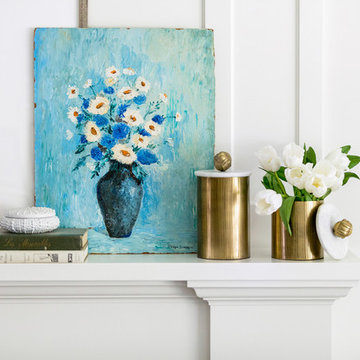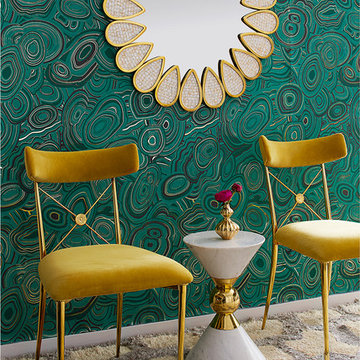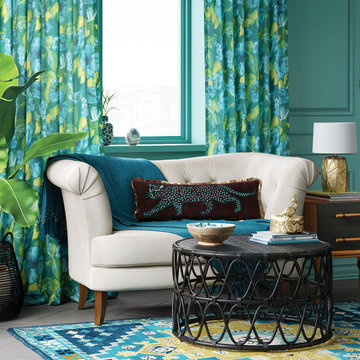1.788 ideas para salones modernos turquesas
Filtrar por
Presupuesto
Ordenar por:Popular hoy
101 - 120 de 1788 fotos
Artículo 1 de 3
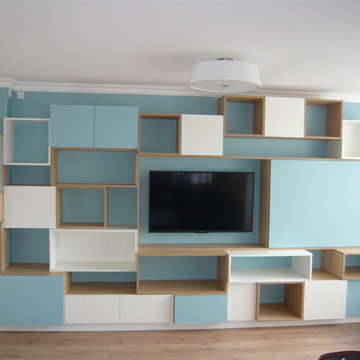
fabrice minassian
Imagen de salón para visitas abierto minimalista grande con paredes azules, suelo de madera clara y televisor retractable
Imagen de salón para visitas abierto minimalista grande con paredes azules, suelo de madera clara y televisor retractable
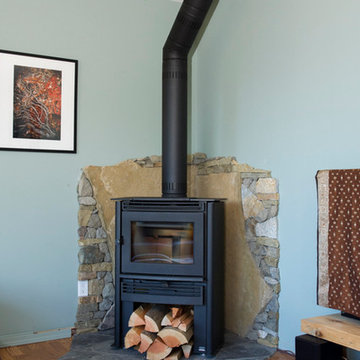
bahti photography
Modelo de salón abierto minimalista pequeño
Modelo de salón abierto minimalista pequeño
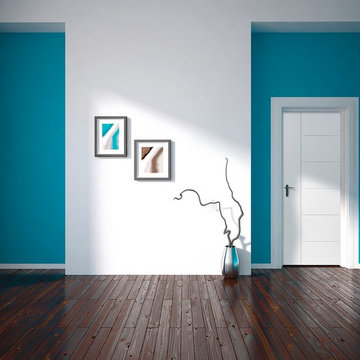
Modern design relies on form — geometric shapes, straight lines or perfect circles and ovals. The Modern form eschews the ornate and elaborately patterned and instead relies on bold statements for impact, such as pops of color.
“Welcome serenity and clean lines. High contrast between trim, walls and doors helps to define a space and give it strong visual interest and emphasize architectural details,” said Patrick Ege, leading industrial designer with Masonite.
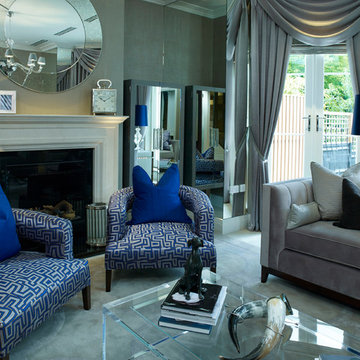
Luxurious private residence in London
Ejemplo de salón abierto moderno extra grande
Ejemplo de salón abierto moderno extra grande
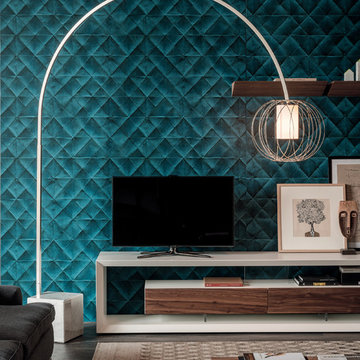
Midday Arc Floor Lamp is full of visual inspiration fusing elemental and uncluttered details into a functional solution that belongs in any space. Designed by STC Studio for Cattelan Italia and manufactured in Italy, Midday Arc Floor Lamp features white Carrara or black Marquina marble base accented by a stainless steel frame and nickel painted steel lampshade with ivory fabric. Also available in a table lamp version.
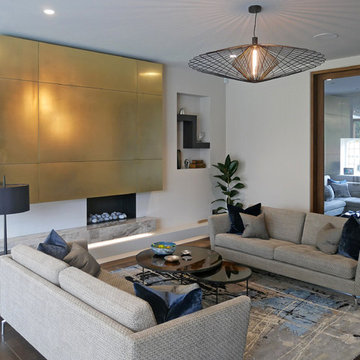
Photography by Koldo&Co.
Imagen de salón cerrado minimalista de tamaño medio con paredes blancas, suelo de madera oscura, chimenea lineal, marco de chimenea de yeso y suelo marrón
Imagen de salón cerrado minimalista de tamaño medio con paredes blancas, suelo de madera oscura, chimenea lineal, marco de chimenea de yeso y suelo marrón
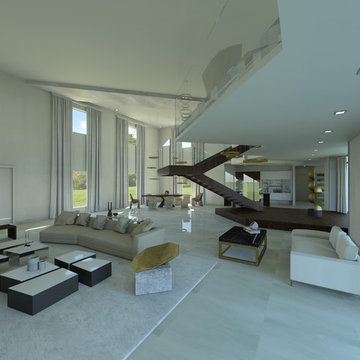
Foto de salón abierto minimalista grande sin televisor con suelo de mármol, chimenea lineal y suelo gris
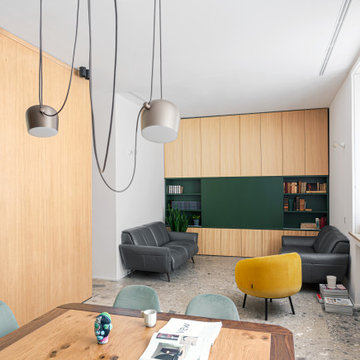
Vista del soggiorno dalla sala da pranzo. Vista del volume della scala, realizzata in legno.
Arredi su misura che caratterizzano anche l'ambiente del soggiorno.
Falegnameria di IGOR LECCESE.
Illuminazione FLOS.
Pavimento realizzato in marmo CEPPO DI GRE.
Arredi su misura realizzati in ROVERE; nicchia e mensole finitura LACCATA.
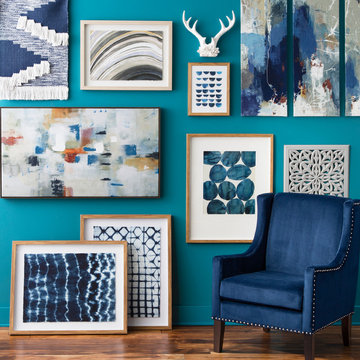
Modelo de salón para visitas cerrado minimalista pequeño sin chimenea y televisor con paredes azules, suelo de madera oscura y suelo marrón
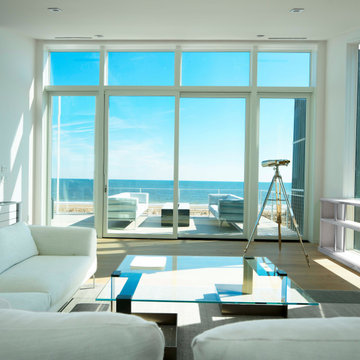
Solar Considerations. To offset the east side glass gain, windows over the south side and west are finned essentially stopping direct sunlight on these sides. The windows on the sunset and the sunrise of the house align directly with the sightlines through the house so that light travels through the house from sunrise horizon to sunset horizon.
Sun Alignments In winter months on the top floor, direct sunrise light diagonals directly through the house diagonally to beam on the breakfast area at the sunset front porch. This occurs for about one hour.
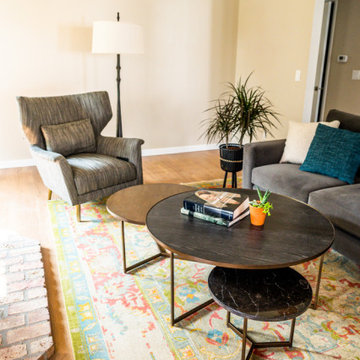
Project by Wiles Design Group. Their Cedar Rapids-based design studio serves the entire Midwest, including Iowa City, Dubuque, Davenport, and Waterloo, as well as North Missouri and St. Louis.
For more about Wiles Design Group, see here: https://wilesdesigngroup.com/
To learn more about this project, see here: https://wilesdesigngroup.com/open-and-bright-kitchen-and-living-room
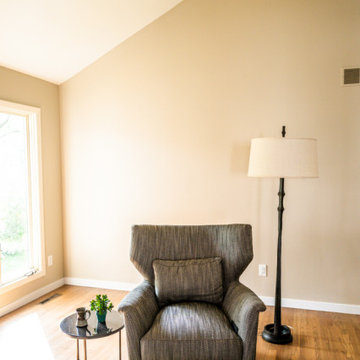
Project by Wiles Design Group. Their Cedar Rapids-based design studio serves the entire Midwest, including Iowa City, Dubuque, Davenport, and Waterloo, as well as North Missouri and St. Louis.
For more about Wiles Design Group, see here: https://wilesdesigngroup.com/
To learn more about this project, see here: https://wilesdesigngroup.com/open-and-bright-kitchen-and-living-room
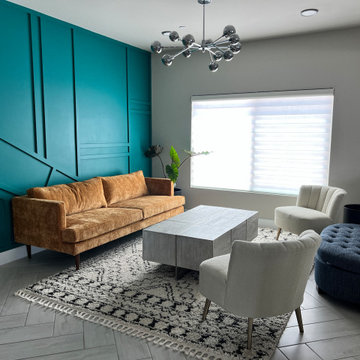
Diseño de salón moderno de tamaño medio sin chimenea y televisor con paredes azules, suelo de baldosas de porcelana, suelo gris y panelado
1.788 ideas para salones modernos turquesas
6
