10.803 ideas para salones modernos sin chimenea
Filtrar por
Presupuesto
Ordenar por:Popular hoy
81 - 100 de 10.803 fotos
Artículo 1 de 3
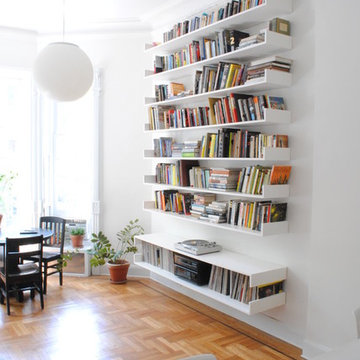
Diseño de salón abierto moderno grande sin chimenea con paredes blancas y suelo de madera clara
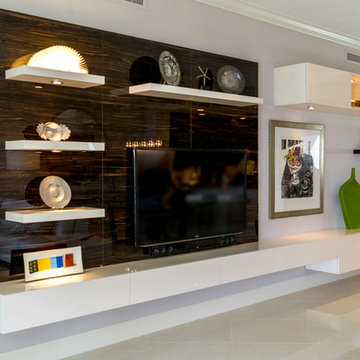
Custom Contemporary Cabinetry
Dimmable Warm White LED Lights
Magnolia/Guyana Color Combo
Ejemplo de salón abierto minimalista grande sin chimenea con paredes blancas, suelo de mármol, pared multimedia y suelo beige
Ejemplo de salón abierto minimalista grande sin chimenea con paredes blancas, suelo de mármol, pared multimedia y suelo beige
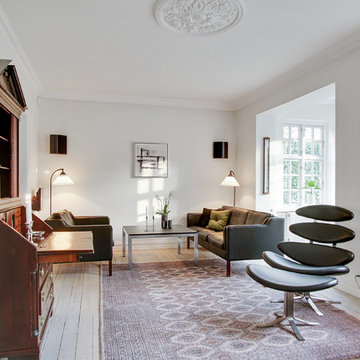
Diseño de salón para visitas cerrado moderno de tamaño medio sin chimenea y televisor con paredes blancas y suelo de madera clara
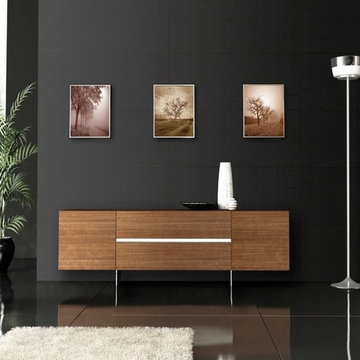
Modelo de salón para visitas abierto minimalista de tamaño medio sin chimenea con paredes negras, suelo de mármol, televisor independiente y suelo negro
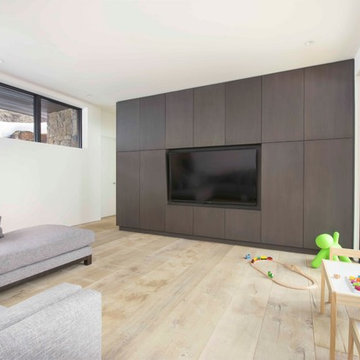
Photo Credit: Ric Stovall
Foto de salón abierto moderno de tamaño medio sin chimenea con paredes blancas, suelo de madera clara y pared multimedia
Foto de salón abierto moderno de tamaño medio sin chimenea con paredes blancas, suelo de madera clara y pared multimedia
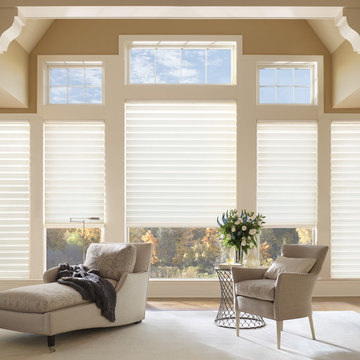
Ejemplo de salón para visitas abierto minimalista grande sin chimenea y televisor con paredes beige, suelo de madera clara y suelo marrón
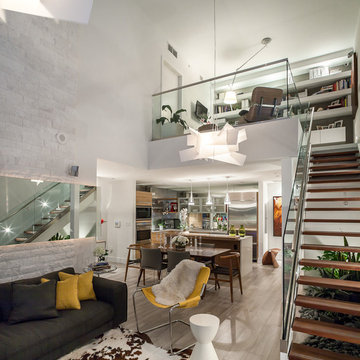
Tatiana Moreira
StyleHaus Design
Photo by: Emilio Collavino
Ejemplo de salón tipo loft minimalista de tamaño medio sin chimenea con paredes blancas, suelo de baldosas de cerámica y televisor colgado en la pared
Ejemplo de salón tipo loft minimalista de tamaño medio sin chimenea con paredes blancas, suelo de baldosas de cerámica y televisor colgado en la pared
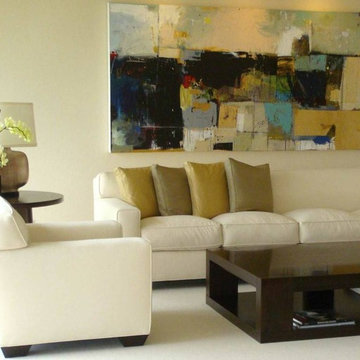
Foto de salón abierto minimalista grande sin chimenea y televisor con paredes beige y suelo de madera clara
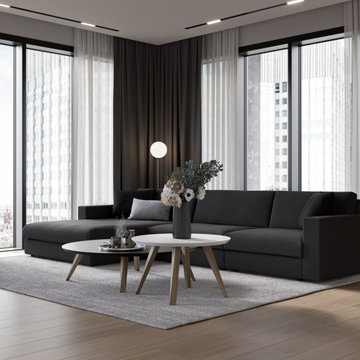
Zum Shop -> https://www.livarea.de/hersteller/prostoria/prostoria-sofa-classic.html
Die stilvolle Hochhausetagenwohnung präsentiert eine liebevoll zusammengestellte Wohnlandschaft mit Canape Sofa in Grau.
Die stilvolle Hochhausetagenwohnung präsentiert eine liebevoll zusammengestellte Wohnlandschaft mit Canape Sofa in Grau.
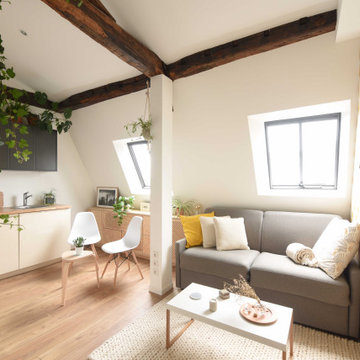
Ejemplo de salón abierto moderno pequeño sin chimenea y televisor con paredes blancas, suelo de madera clara, vigas vistas y papel pintado
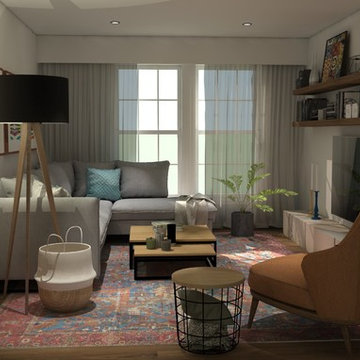
Imagen de salón cerrado moderno de tamaño medio sin chimenea con paredes beige, suelo de madera oscura, televisor colgado en la pared y suelo marrón

If you dream of a large, open-plan kitchen, but don’t want to move home to get one, a kitchen extension could be just the solution you’re looking for. Not only will an extension give you the extra room you desire and better flow of space, it could also add value to your home.
Before your kitchen cabinetry and appliances can be installed, you’ll need to lay your flooring. Fitting of your new kitchen should then take up to four weeks. After the cabinets have been fitted, your kitchen company will template the worktops, which should take around two weeks. In the meantime, you can paint the walls and add fixtures and lighting. Then, once the worktops are in place, you’re done!
This magnificent kitchen extension has been done in South Wimbledon where we have been contracted to install the polished concrete flooring in the Teide colour in the satin finishing.

Ejemplo de salón para visitas abierto moderno extra grande sin chimenea y televisor con paredes blancas, suelo de cemento y suelo gris
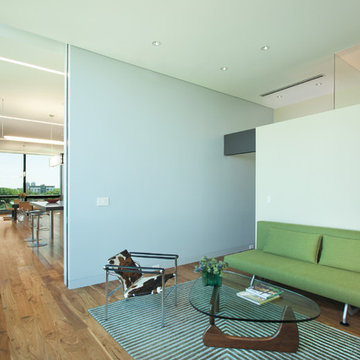
This sixth floor penthouse overlooks the city lakes, the Uptown retail district and the city skyline beyond. Designed for a young professional, the space is shaped by distinguishing the private and public realms through sculptural spatial gestures. Upon entry, a curved wall of white marble dust plaster pulls one into the space and delineates the boundary of the private master suite. The master bedroom space is screened from the entry by a translucent glass wall layered with a perforated veil creating optical dynamics and movement. This functions to privatize the master suite, while still allowing light to filter through the space to the entry. Suspended cabinet elements of Australian Walnut float opposite the curved white wall and Walnut floors lead one into the living room and kitchen spaces.
A custom perforated stainless steel shroud surrounds a spiral stair that leads to a roof deck and garden space above, creating a daylit lantern within the center of the space. The concept for the stair began with the metaphor of water as a connection to the chain of city lakes. An image of water was abstracted into a series of pixels that were translated into a series of varying perforations, creating a dynamic pattern cut out of curved stainless steel panels. The result creates a sensory exciting path of movement and light, allowing the user to move up and down through dramatic shadow patterns that change with the position of the sun, transforming the light within the space.
The kitchen is composed of Cherry and translucent glass cabinets with stainless steel shelves and countertops creating a progressive, modern backdrop to the interior edge of the living space. The powder room draws light through translucent glass, nestled behind the kitchen. Lines of light within, and suspended from the ceiling extend through the space toward the glass perimeter, defining a graphic counterpoint to the natural light from the perimeter full height glass.
Within the master suite a freestanding Burlington stone bathroom mass creates solidity and privacy while separating the bedroom area from the bath and dressing spaces. The curved wall creates a walk-in dressing space as a fine boutique within the suite. The suspended screen acts as art within the master bedroom while filtering the light from the full height windows which open to the city beyond.
The guest suite and office is located behind the pale blue wall of the kitchen through a sliding translucent glass panel. Natural light reaches the interior spaces of the dressing room and bath over partial height walls and clerestory glass.
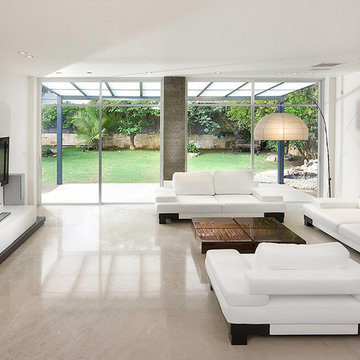
projecr for architect Michal schein
Diseño de salón moderno extra grande sin chimenea con televisor colgado en la pared, suelo de mármol y suelo beige
Diseño de salón moderno extra grande sin chimenea con televisor colgado en la pared, suelo de mármol y suelo beige
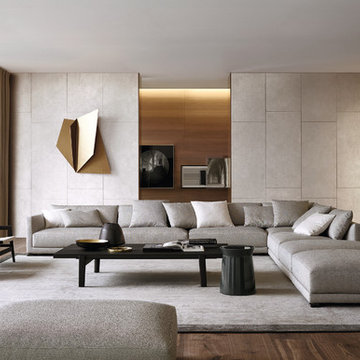
Foto de salón moderno grande sin chimenea y televisor con suelo de madera oscura y alfombra
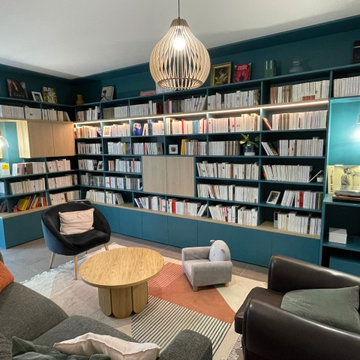
Imagen de biblioteca en casa abierta moderna de tamaño medio sin chimenea con paredes blancas, suelo de baldosas de cerámica, televisor retractable y suelo beige
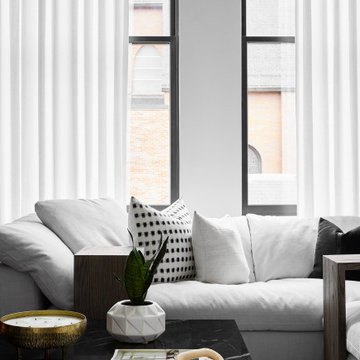
We created custom linen drapes for the space to carry the eye all the way up to the ceiling. They create a soft backdrop for the cozy, loungey sectional.
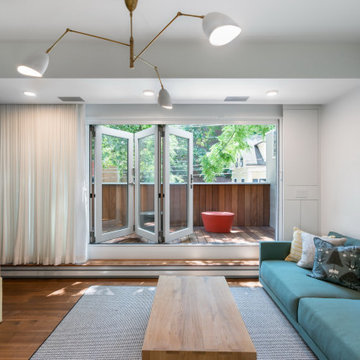
A 5-panel folding door extends the living room onto a private raised deck.
Foto de salón abierto moderno pequeño sin chimenea con paredes verdes y suelo de madera oscura
Foto de salón abierto moderno pequeño sin chimenea con paredes verdes y suelo de madera oscura
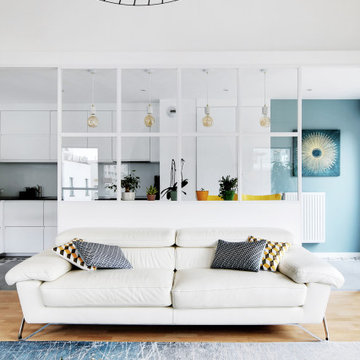
Modelo de salón abierto minimalista grande sin chimenea con paredes azules, suelo de madera en tonos medios, televisor colgado en la pared y suelo marrón
10.803 ideas para salones modernos sin chimenea
5