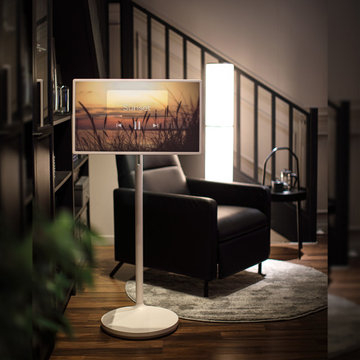120 ideas para salones modernos con televisor en una esquina
Filtrar por
Presupuesto
Ordenar por:Popular hoy
1 - 20 de 120 fotos
Artículo 1 de 3
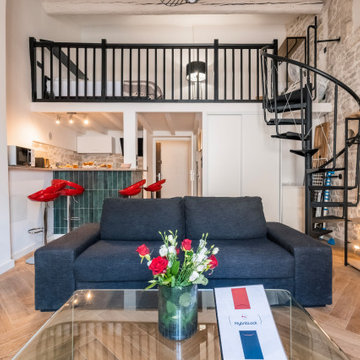
PIÈCE DE VIE
Un sol pas tout à fait droit recouvert d'un carrelage rustique, des murs décorés d’un épais crépi, aucune pierre apparente et des poutres recouvertes d'une épaisse peinture brun foncé : il était nécessaire d’avoir un peu d’imagination pour se projeter vers ce résultat.
L'objectif du client était de redonner le charme de l'ancien tout en apportant une touche de modernité.
La bonne surprise fut de trouver la pierre derrière le crépi, le reste fut le fruit de longues heures de travail minutieux par notre artisan plâtrier.
Le parquet en chêne posé en pointe de Hongrie engendre, certes, un coût supplémentaire mais le rendu final en vaut largement la peine.
Un lave linge étant essentiel pour espérer des voyageurs qu’ils restent sur des durées plus longues
Côté décoration le propriétaire s'est affranchi de notre shopping list car il possédait déjà tout le mobilier, un rendu assez minimaliste mais qui convient à son usage (locatif type AIRBNB).

The brief for this project involved a full house renovation, and extension to reconfigure the ground floor layout. To maximise the untapped potential and make the most out of the existing space for a busy family home.
When we spoke with the homeowner about their project, it was clear that for them, this wasn’t just about a renovation or extension. It was about creating a home that really worked for them and their lifestyle. We built in plenty of storage, a large dining area so they could entertain family and friends easily. And instead of treating each space as a box with no connections between them, we designed a space to create a seamless flow throughout.
A complete refurbishment and interior design project, for this bold and brave colourful client. The kitchen was designed and all finishes were specified to create a warm modern take on a classic kitchen. Layered lighting was used in all the rooms to create a moody atmosphere. We designed fitted seating in the dining area and bespoke joinery to complete the look. We created a light filled dining space extension full of personality, with black glazing to connect to the garden and outdoor living.
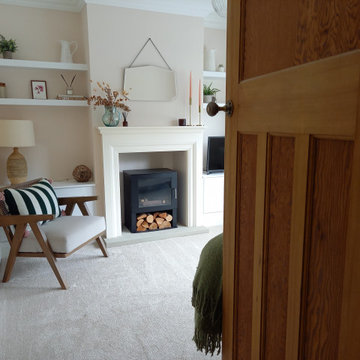
Snug
Foto de salón cerrado minimalista con paredes rosas, moqueta, estufa de leña, marco de chimenea de madera, televisor en una esquina y suelo beige
Foto de salón cerrado minimalista con paredes rosas, moqueta, estufa de leña, marco de chimenea de madera, televisor en una esquina y suelo beige
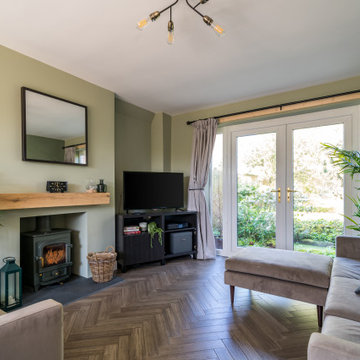
Living room with log burning stove and french doors to the garden.
Modelo de salón moderno de tamaño medio con paredes verdes, suelo de madera oscura, estufa de leña, televisor en una esquina y suelo marrón
Modelo de salón moderno de tamaño medio con paredes verdes, suelo de madera oscura, estufa de leña, televisor en una esquina y suelo marrón

The open plan home leads seamlessly from the great room or the entrance into the cozy lounge.
Modelo de salón abierto y abovedado moderno de tamaño medio con paredes azules, suelo de madera oscura, televisor en una esquina y panelado
Modelo de salón abierto y abovedado moderno de tamaño medio con paredes azules, suelo de madera oscura, televisor en una esquina y panelado
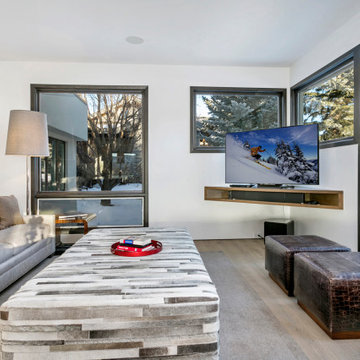
This was a complete remodel designed around an antique pool table at the center of the home. The entire home is open to the kitchen and living room with views for days
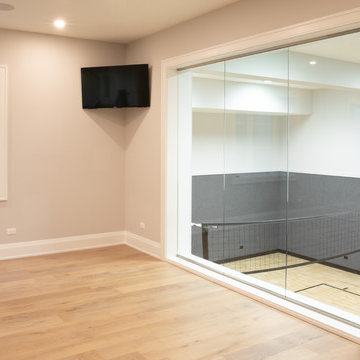
Living area with custom engineered hardwood flooring and gray walls with a view of indoor court.
Ejemplo de salón abierto, abovedado y blanco minimalista grande con paredes grises, suelo de madera clara, televisor en una esquina y suelo beige
Ejemplo de salón abierto, abovedado y blanco minimalista grande con paredes grises, suelo de madera clara, televisor en una esquina y suelo beige
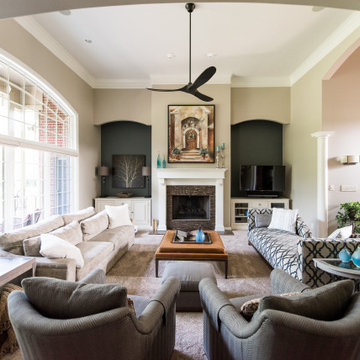
This home designed by our Indianapolis studio is a haven of unique design. It features a swanky music room lounge that we designed with bold botanicals and warm woods. The intimate hearth room flaunts floor-to-ceiling wainscot in smokey, soft blue and a cobblestone fireplace, while the powder room was given a bold, dramatic makeover with printed wallpaper.
Photographer - Sarah Shields Photography
---
Project completed by Wendy Langston's Everything Home interior design firm, which serves Carmel, Zionsville, Fishers, Westfield, Noblesville, and Indianapolis.
For more about Everything Home, click here: https://everythinghomedesigns.com/
To learn more about this project, click here:
https://everythinghomedesigns.com/portfolio/jazzing-it-up/
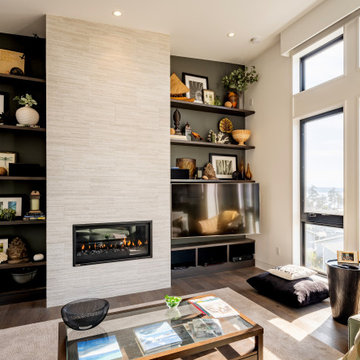
View of living room looking towards Saratoga Passage.
Ejemplo de salón abierto moderno de tamaño medio con paredes blancas, suelo de madera oscura, todas las chimeneas, marco de chimenea de baldosas y/o azulejos, televisor en una esquina y suelo marrón
Ejemplo de salón abierto moderno de tamaño medio con paredes blancas, suelo de madera oscura, todas las chimeneas, marco de chimenea de baldosas y/o azulejos, televisor en una esquina y suelo marrón
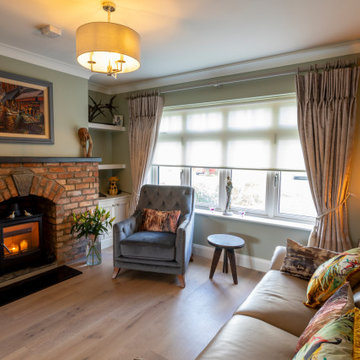
The stone fireplace in the old living room was retained as sentimental, keeping this cosy room but connecting it with the open plan, through utilising the same floor throughout and using slide doors to open it up.
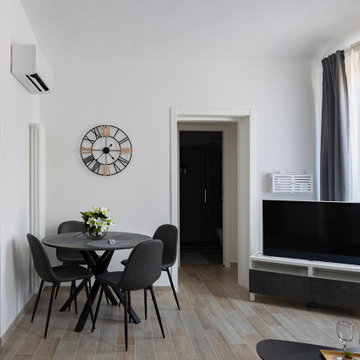
Diseño de salón moderno con paredes blancas, suelo de baldosas de porcelana, televisor en una esquina y suelo beige
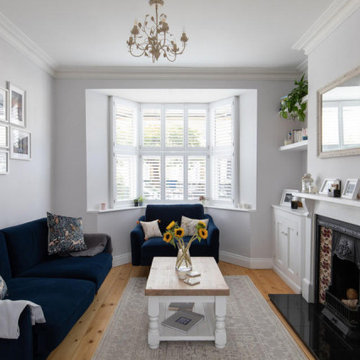
Captivating Contemporary Living Room:
Experience the allure of a contemporary living room that seamlessly fuses modern aesthetics with comfort. A chic blue sofa set becomes the focal point, offering both style and relaxation. Paired with a wooden coffee table, the space exudes an inviting blend of textures.
White wooden shutters introduce a touch of elegance, allowing natural light to dance across the room. Picture shelves display cherished memories, adding a personal touch to the ambience.
The black granite fireplace stone slab commands attention, anchoring the space with its bold presence. A meticulously tiled surround complements the room's palette, marrying sophistication with the cosy feel of a hearth.
In this living room, modern design elements harmonize with comfort, creating an environment where relaxation and contemporary style harmoniously coexist.
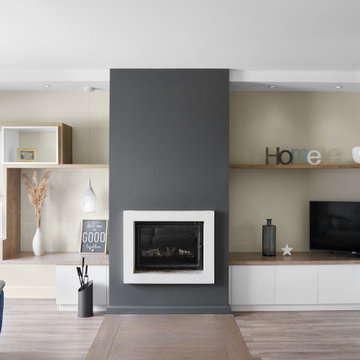
Retour sur un projet d'agencement sur-mesure et de décoration d'une maison particulière à Carquefou. Projet qui nous a particulièrement plu car il nous a permis de mettre en oeuvre toute notre palette de compétences.
Notre client, après 2 ans de vie dans la maison, souhaitait un intérieur moderne, fonctionnel et adapté à son mode de vie.
? Quelques points du projet :
- Modification des circulations
- Fermeture de l'espace salon par la création d'un meuble sur-mesure ingénieux
- Structuration des volumes par un jeu de faux-plafonds, de couleurs et de lumières
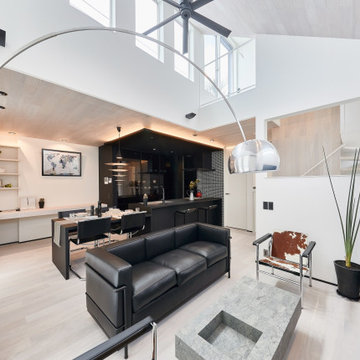
Modelo de salón para visitas abierto minimalista grande con suelo de contrachapado, suelo gris, madera, paredes blancas, televisor en una esquina y papel pintado
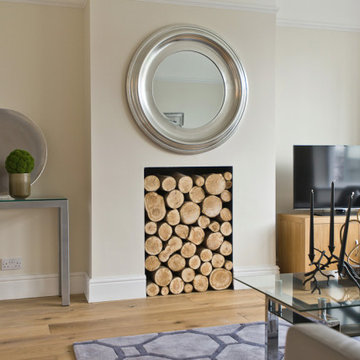
Diseño de salón gris y blanco minimalista de tamaño medio sin chimenea con paredes grises, suelo de madera en tonos medios y televisor en una esquina
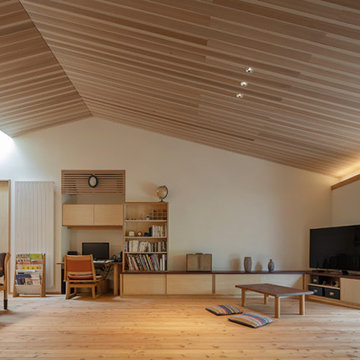
Foto de salón abierto moderno sin chimenea con paredes blancas, suelo de madera en tonos medios, televisor en una esquina y madera
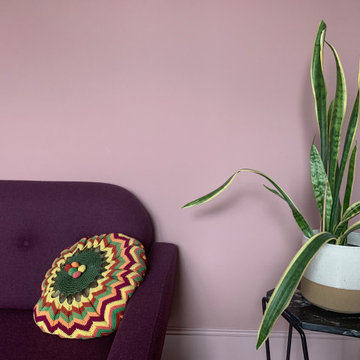
Foto de salón para visitas cerrado moderno grande con paredes rosas, suelo de madera pintada, estufa de leña, marco de chimenea de madera, televisor en una esquina y suelo marrón
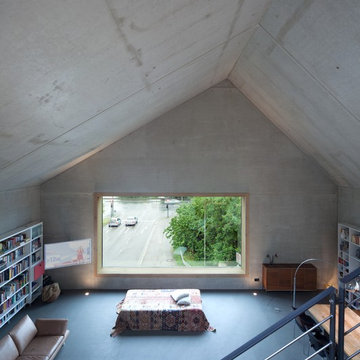
Ejemplo de salón tipo loft moderno de tamaño medio con paredes grises, televisor en una esquina y suelo gris
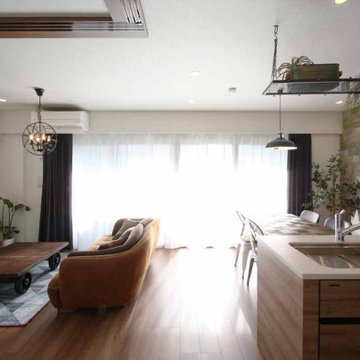
キッチン上部の吊り下げ式のラックはお部屋の雰囲気に合わせアイアン製にしました。雑貨やグリーンを乗せたり下げたり、さまざまな使い方が可能です。
Modelo de salón blanco moderno de tamaño medio con paredes blancas, suelo de madera en tonos medios, televisor en una esquina, suelo marrón, papel pintado y papel pintado
Modelo de salón blanco moderno de tamaño medio con paredes blancas, suelo de madera en tonos medios, televisor en una esquina, suelo marrón, papel pintado y papel pintado
120 ideas para salones modernos con televisor en una esquina
1
