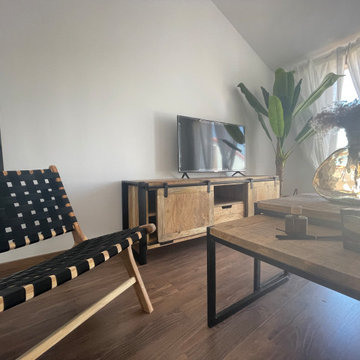34 ideas para salones rústicos con televisor en una esquina
Filtrar por
Presupuesto
Ordenar por:Popular hoy
1 - 20 de 34 fotos
Artículo 1 de 3

Main area of country cabin. Sleeper sofa to allow for more sleeping room.
Imagen de salón tipo loft y abovedado rústico de tamaño medio con paredes blancas, suelo de madera clara, todas las chimeneas, piedra de revestimiento y televisor en una esquina
Imagen de salón tipo loft y abovedado rústico de tamaño medio con paredes blancas, suelo de madera clara, todas las chimeneas, piedra de revestimiento y televisor en una esquina
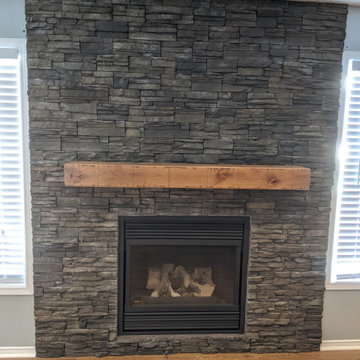
Modelo de salón abierto rústico de tamaño medio con paredes azules, suelo de madera clara, todas las chimeneas, piedra de revestimiento, televisor en una esquina y suelo marrón
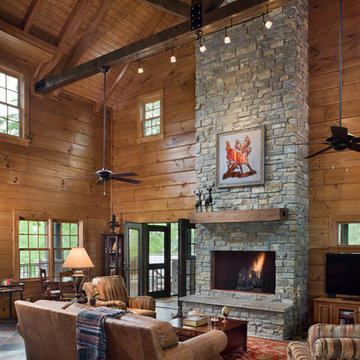
The great room of this Honest Abe Log Home, featuring two stories of logs and a cathedral roof with exposed beams. Photo Credit: Roger Wade Studio
Modelo de salón rústico grande con paredes marrones, suelo de pizarra, marco de chimenea de piedra y televisor en una esquina
Modelo de salón rústico grande con paredes marrones, suelo de pizarra, marco de chimenea de piedra y televisor en una esquina
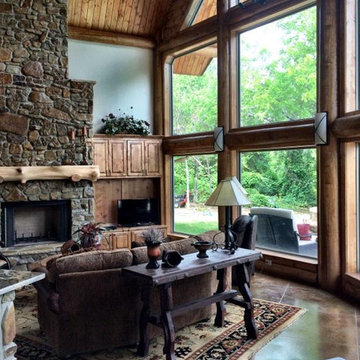
This beautiful, rustic home got their windows done by Wonderful Windows and Siding with Burris windows, which feature weather resistant hardware and superior craftsmanship.The living room has a stone fireplace with a wooden log accent across. The western decor ties this home together beautifully!
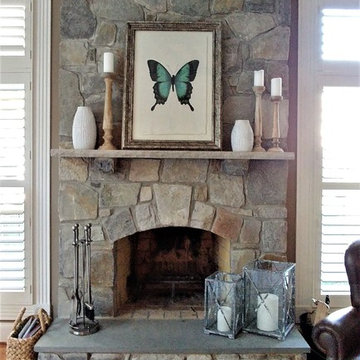
I had a blast styling my client's fireplace! Working off of the rustic style that already defined my client's home, I brought in accessories in varying materials, textures, and colors. The raw wood candlesticks and wrought iron hurricanes play perfectly with the natural stone fireplace, while the white ceramic bottles give contrast in size and texture to the candlesticks. Lastly, the true focal point is the vibrant butterfly print on handmade paper and framed inside an aged silver frame.
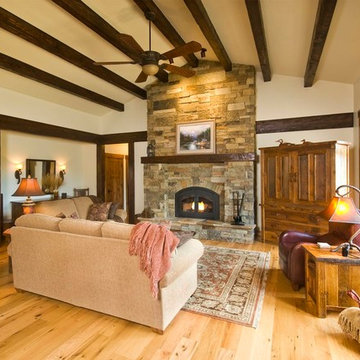
Sited on a large parcel with great exposure in Price Valley (just north of McCall), this home was designed to maximize it’s passive solar heating potential. The roof overhangs and glazing were designed with 3D modeling software. The intent was to capture as much direct sunlight as possible during the winter months (when the sun is low on the horizon) and block the solar gain during summer months (when it is higher in the skyline). The home utilizes a double stud wall framing system to allow for greater insulation values in the wall and minimizes thermal conduction through the framing members. As the old adage goes, the key to any good passive design is an active owner and these particular owners have done their homework on passive design. They actively manage the operable portions of the home (such as the insulated window coverings, wood stove, and windows) and have reported extremely low energy bills.
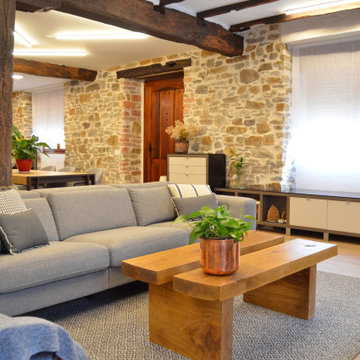
Modelo de salón abierto rústico grande con paredes beige, suelo de madera clara, chimenea de esquina, marco de chimenea de metal, televisor en una esquina, suelo marrón, vigas vistas, piedra y alfombra
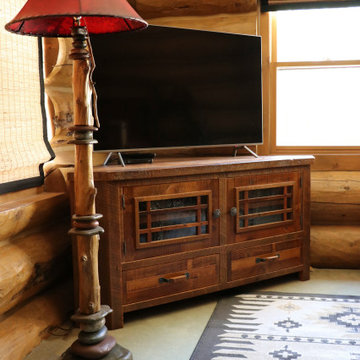
A beautiful stone fireplace flanked by our cuddler sofa and Italian leather recliners. Hand-tufted wool rug and all the accents dialed in!
Modelo de salón abierto rural grande con paredes marrones, moqueta, chimenea de esquina, marco de chimenea de piedra, televisor en una esquina, suelo marrón, madera y madera
Modelo de salón abierto rural grande con paredes marrones, moqueta, chimenea de esquina, marco de chimenea de piedra, televisor en una esquina, suelo marrón, madera y madera
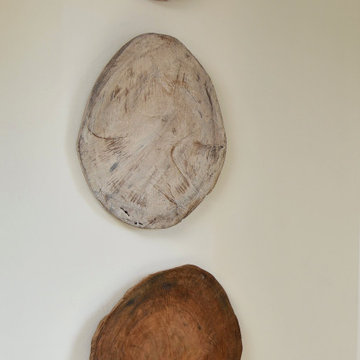
Sliced cedar wood sculpture, distressed with bleach finish, exposing variation of the natural wood.
Diseño de salón rústico con televisor en una esquina
Diseño de salón rústico con televisor en una esquina
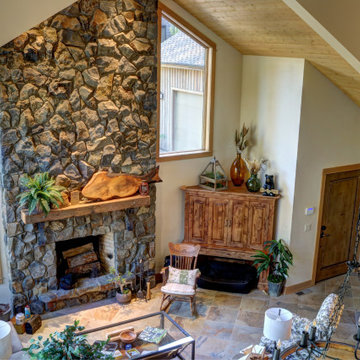
View from balcony
Modelo de salón tipo loft y abovedado rural de tamaño medio con todas las chimeneas, marco de chimenea de piedra, televisor en una esquina y suelo beige
Modelo de salón tipo loft y abovedado rural de tamaño medio con todas las chimeneas, marco de chimenea de piedra, televisor en una esquina y suelo beige
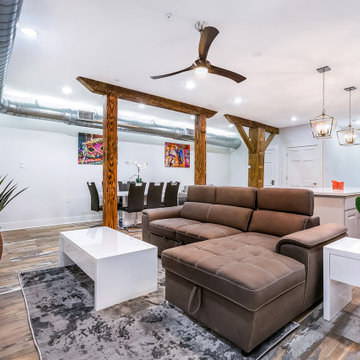
Diseño de salón para visitas abierto rural grande sin chimenea con paredes blancas, suelo de baldosas de porcelana, suelo marrón y televisor en una esquina
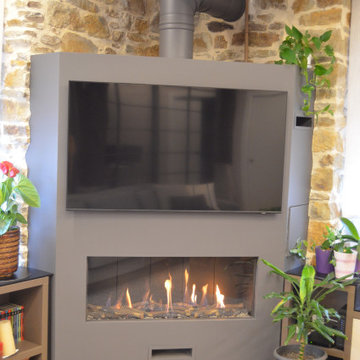
Ejemplo de salón abierto rural grande con paredes beige, suelo de madera clara, chimenea de esquina, marco de chimenea de metal, televisor en una esquina, suelo marrón, vigas vistas, piedra y alfombra
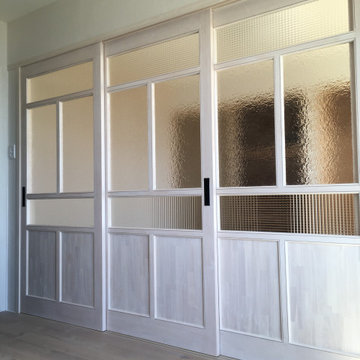
リビングルーム。
内窓の部分はグレーのクロスで仕上げました。
壁、天井は珪藻土。
床は薄いグレーのオイル仕上げ。
リビングと和室を仕切るオーダーメイドの建具。
Imagen de salón cerrado rural de tamaño medio con paredes grises, suelo vinílico, televisor en una esquina y suelo gris
Imagen de salón cerrado rural de tamaño medio con paredes grises, suelo vinílico, televisor en una esquina y suelo gris
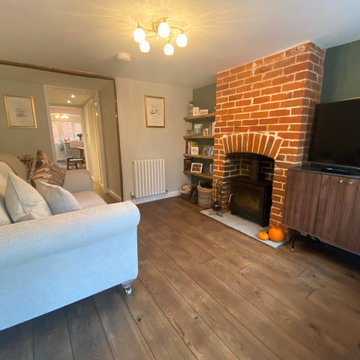
A full renovation to the lovely two bedroom cottage in the heart of the village, solid oak flooring running from front to rear and Farrow and Ball paint tones in every room.
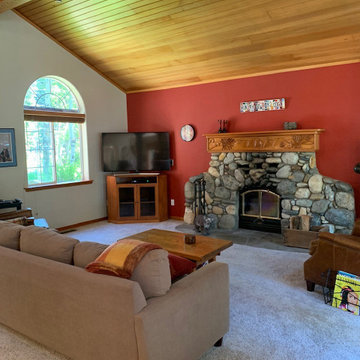
Living room before
Diseño de salón abierto y abovedado rural grande con paredes rojas, moqueta, estufa de leña, marco de chimenea de piedra, televisor en una esquina y suelo beige
Diseño de salón abierto y abovedado rural grande con paredes rojas, moqueta, estufa de leña, marco de chimenea de piedra, televisor en una esquina y suelo beige
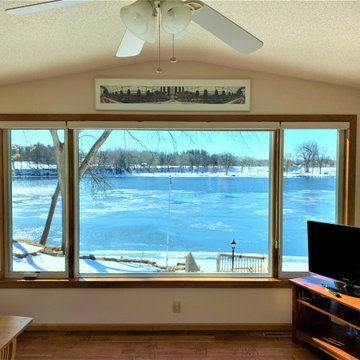
An Infinity® from Marvin window replacement comes with many benefits, such as protecting homes from drafts during cold weather and energy efficient cost savings.
Here's a behind-the-scenes look at a project our craftsmen recently completed for our client, Lorrie that will showcase her lakefront view and increase her home's energy efficiency.
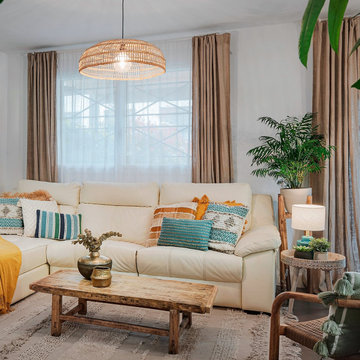
Modelo de salón cerrado y beige y blanco rural de tamaño medio sin chimenea con paredes blancas, suelo de baldosas de porcelana, televisor en una esquina, suelo gris y alfombra
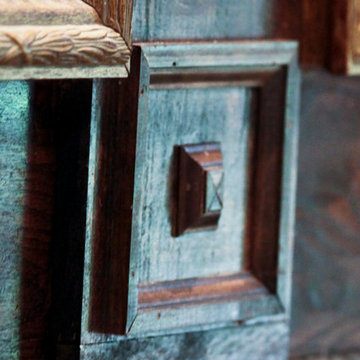
Custom trim work of a rustic living room
Imagen de salón para visitas abierto rústico grande con paredes beige, suelo de madera clara y televisor en una esquina
Imagen de salón para visitas abierto rústico grande con paredes beige, suelo de madera clara y televisor en una esquina
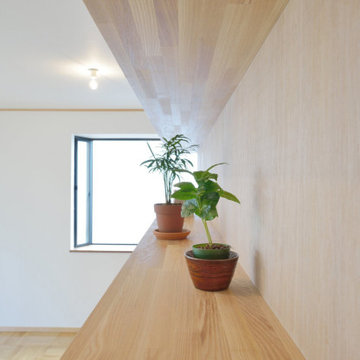
中央に位置する固定家具は、リビングダイニングと寝室を仕切る要素を持っています。寝室側の収納をメインに書くのしているため、リビングダイニングは全面固定棚を作り付け、収納量に配慮しています。
Modelo de salón abierto y blanco rural de tamaño medio sin chimenea con paredes blancas, suelo de madera en tonos medios, televisor en una esquina, suelo marrón, papel pintado y papel pintado
Modelo de salón abierto y blanco rural de tamaño medio sin chimenea con paredes blancas, suelo de madera en tonos medios, televisor en una esquina, suelo marrón, papel pintado y papel pintado
34 ideas para salones rústicos con televisor en una esquina
1
