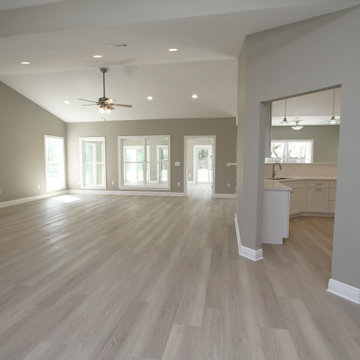1.147 ideas para salones modernos con suelo vinílico
Filtrar por
Presupuesto
Ordenar por:Popular hoy
1 - 20 de 1147 fotos
Artículo 1 de 3
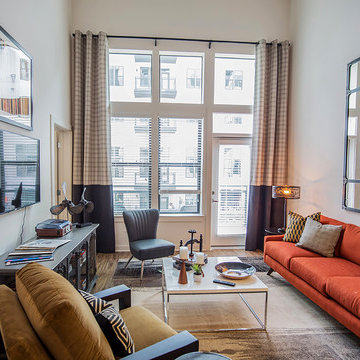
Imagen de salón abierto moderno de tamaño medio sin chimenea con paredes blancas, suelo vinílico, televisor colgado en la pared y suelo marrón

Open concept living space opens to dining, kitchen, and covered deck - HLODGE - Unionville, IN - Lake Lemon - HAUS | Architecture For Modern Lifestyles (architect + photographer) - WERK | Building Modern (builder)

Ejemplo de salón abierto minimalista grande con paredes grises, suelo vinílico, chimenea lineal, marco de chimenea de baldosas y/o azulejos, pared multimedia y suelo gris

Clean and bright vinyl planks for a space where you can clear your mind and relax. Unique knots bring life and intrigue to this tranquil maple design. With the Modin Collection, we have raised the bar on luxury vinyl plank. The result is a new standard in resilient flooring. Modin offers true embossed in register texture, a low sheen level, a rigid SPC core, an industry-leading wear layer, and so much more.
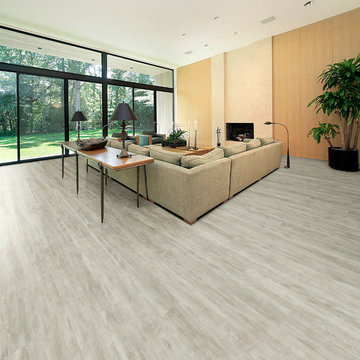
Urbane luxury vinyl flooring from Beaulieu America, Timeless Charm collection
Modelo de salón minimalista con suelo vinílico
Modelo de salón minimalista con suelo vinílico

Diseño de salón para visitas tipo loft minimalista de tamaño medio sin chimenea con paredes grises, suelo vinílico y suelo gris
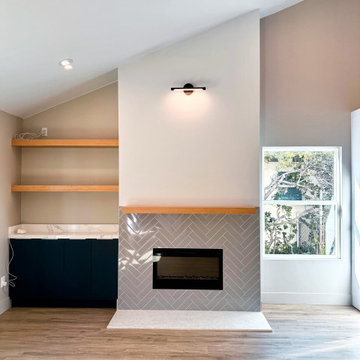
Prepare to be captivated by the transformation of this living space, where new 15 ft. vaulted ceilings were added along with a newly designed fireplace chimney breast. These architectural wonders have redefined the heart of the home, creating an atmosphere of grandeur and style.
The introduction of vaulted ceilings is the crowning jewel of this transformation. They add a sense of spaciousness, and their soaring height welcomes abundant natural light. As you enter the room, your eyes are drawn upward, appreciating the openness and airiness of vaulted ceilings.
The newly designed fireplace chimney breast creates a captivating focal point at the heart of it all. Its stunning design is a testament to the marriage of aesthetics and functionality. With its sleek lines and contemporary finish, the fireplace offers a cozy retreat for chilly evenings.
Integrated custom shelving and cabinets into the chimney breast enhance the space's practicality and add a stylish element. The open shelving with wood accents contrasts the sleek surfaces, adding warmth and character. It's a perfect blend of form and function.
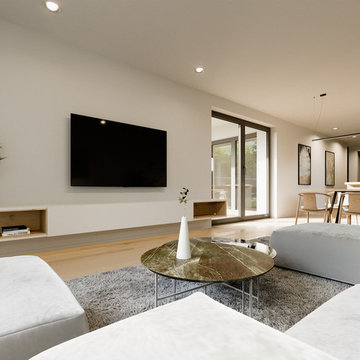
Diseño de salón para visitas abierto minimalista pequeño sin chimenea con paredes blancas, suelo vinílico, televisor colgado en la pared y suelo marrón
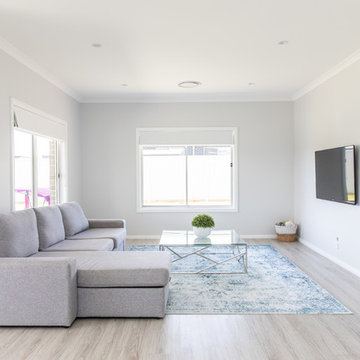
Modelo de salón abierto minimalista grande con paredes grises, suelo vinílico, televisor colgado en la pared y suelo gris

The existing kitchen was relocated into an enlarged reconfigured great room type space. The ceiling was raised in the new larger space with a custom entertainment center and storage cabinets. The cabinets help to define the space and are an architectural feature.
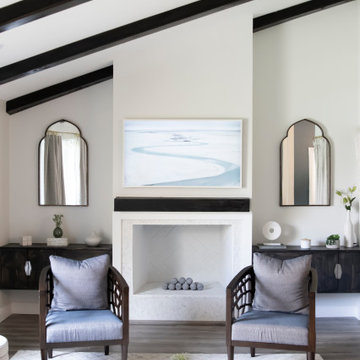
Modern living room with inviting furniture decor, high ceilings with dark beams.
Modelo de salón abierto minimalista de tamaño medio con suelo vinílico
Modelo de salón abierto minimalista de tamaño medio con suelo vinílico
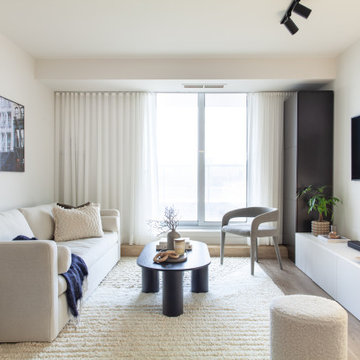
Modelo de salón abierto moderno pequeño con paredes blancas, suelo vinílico, televisor colgado en la pared y suelo marrón
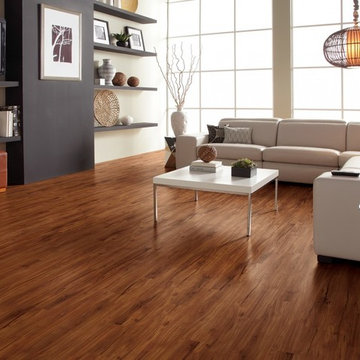
This COREtec Plus 5' Plank is the next revolution in luxury vinyl flooring. It has a solid locking LVT, that is made from recycled wood and bamboo dust, limestone, and virgin PVC. This also has an attached cork underlayment for a quieter, and warmer vinyl floor. These planks can be installed in any wet areas, its resistant to any odor causing mold or mildew.
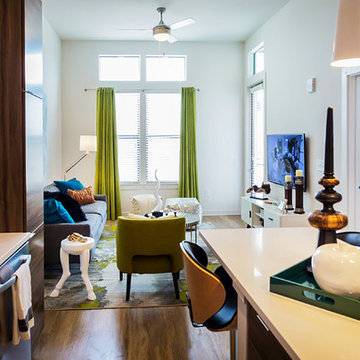
Imagen de salón abierto minimalista de tamaño medio sin chimenea con paredes blancas, suelo vinílico, televisor colgado en la pared y suelo marrón
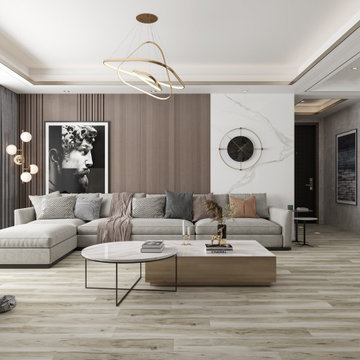
Monroe is a 7 inch x 60 inch SPC Vinyl Plank with an elevated hickory design and varying, complementary shades of gray. This flooring is constructed with a waterproof SPC core, 20mil protective wear layer, rare 60 inch length planks, and unbelievably realistic wood grain texture.
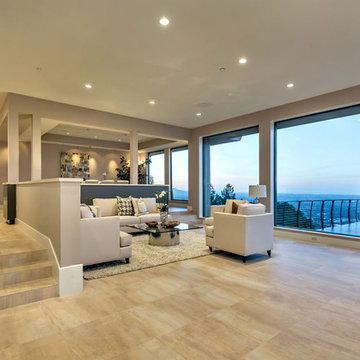
Fleetwood anodized windows, through body porcelain floors. Cable railing with IPE handrail at exterior deck.
Diseño de salón minimalista sin televisor con paredes beige y suelo vinílico
Diseño de salón minimalista sin televisor con paredes beige y suelo vinílico
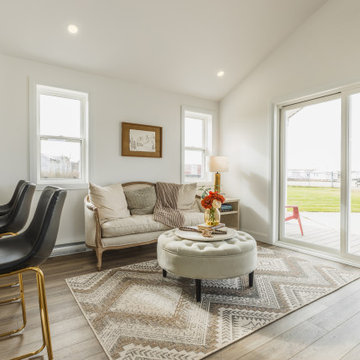
Welcome to our beautiful, brand-new Laurel A single module suite. The Laurel A combines flexibility and style in a compact home at just 504 sq. ft. With one bedroom, one full bathroom, and an open-concept kitchen with a breakfast bar and living room with an electric fireplace, the Laurel Suite A is both cozy and convenient. Featuring vaulted ceilings throughout and plenty of windows, it has a bright and spacious feel inside.
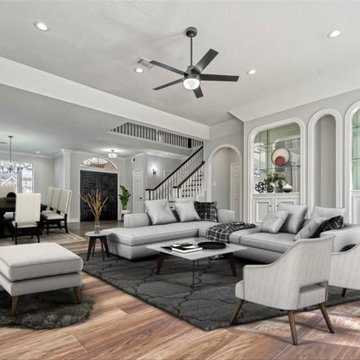
Imagen de salón para visitas abierto minimalista sin televisor con paredes blancas, suelo vinílico, todas las chimeneas, marco de chimenea de ladrillo y suelo marrón
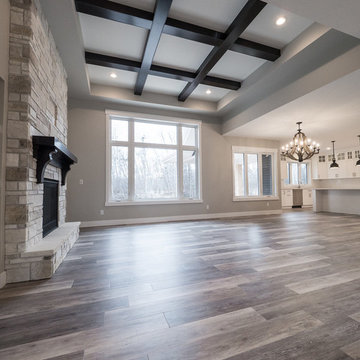
Home Builder Havana Homes
Diseño de salón para visitas abierto minimalista grande con suelo vinílico, todas las chimeneas, marco de chimenea de ladrillo y suelo multicolor
Diseño de salón para visitas abierto minimalista grande con suelo vinílico, todas las chimeneas, marco de chimenea de ladrillo y suelo multicolor
1.147 ideas para salones modernos con suelo vinílico
1
