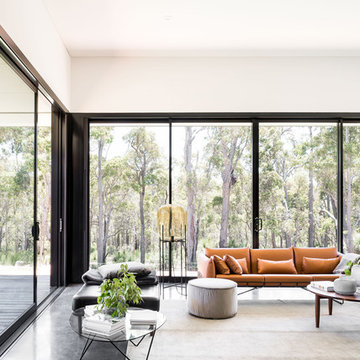615 ideas para salones modernos con suelo negro
Filtrar por
Presupuesto
Ordenar por:Popular hoy
161 - 180 de 615 fotos
Artículo 1 de 3
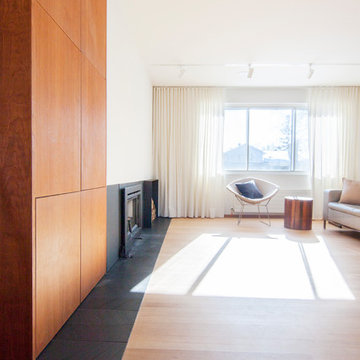
Modelo de salón abierto minimalista de tamaño medio con paredes blancas, suelo de madera clara, todas las chimeneas, marco de chimenea de metal, televisor retractable y suelo negro
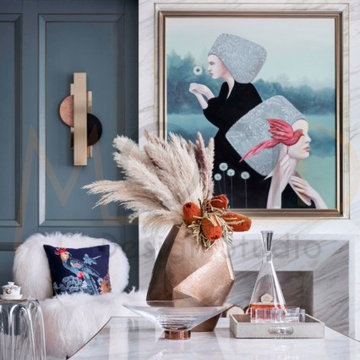
A tribute to the elegant interpretation of the classic!
For the living room on the first floor we choose Classic with high-grade gray + dark blue + orange. The calm and orange single product under the dark blue tone highlights the space and draws some artistic inspirations from the Middle World Renaissance into the space, plain and soft The decoration enhances the breathing of the space, and the retro style makes the space more artistic. Modern furniture is given more texture, and exquisite ornaments are transformed into a new art trend. The black and white elements of classic patterns ignite the atmosphere of the space.
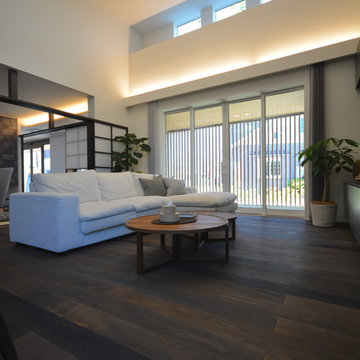
ヨーロピアンオーク
床暖房対応挽板フローリング 130mm巾
草木染GR737[マスハナ]
FEKE57-737
ラスティックグレード
Imagen de salón abierto minimalista sin chimenea y televisor con paredes blancas, suelo de madera oscura y suelo negro
Imagen de salón abierto minimalista sin chimenea y televisor con paredes blancas, suelo de madera oscura y suelo negro
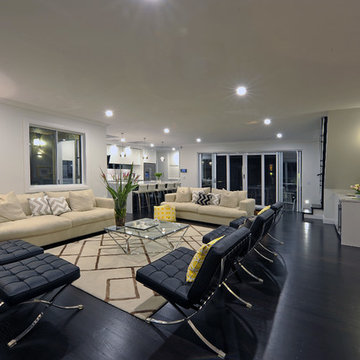
Modelo de salón abierto moderno de tamaño medio sin televisor con paredes blancas, suelo de madera oscura y suelo negro
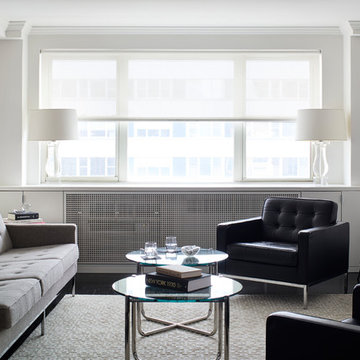
Dylan Chandler
Ejemplo de salón abierto moderno de tamaño medio con paredes blancas, suelo de madera oscura, televisor colgado en la pared y suelo negro
Ejemplo de salón abierto moderno de tamaño medio con paredes blancas, suelo de madera oscura, televisor colgado en la pared y suelo negro
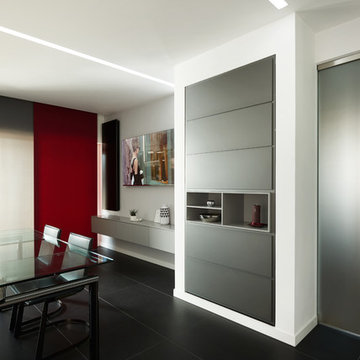
Falegnameria su misura.
Imagen de salón abierto minimalista grande con paredes blancas, suelo de baldosas de porcelana, televisor colgado en la pared y suelo negro
Imagen de salón abierto minimalista grande con paredes blancas, suelo de baldosas de porcelana, televisor colgado en la pared y suelo negro
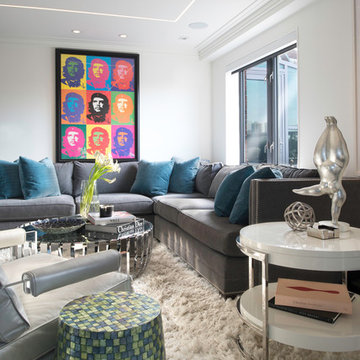
TEAM
Architect: LDa Architecture & Interiors
Interior Designer: LDa Architecture & Interiors
Builder: C.H. Newton Builders, Inc.
Photographer: Karen Philippe
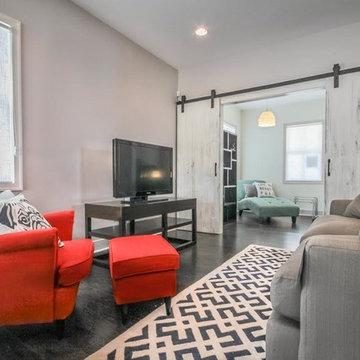
Ejemplo de salón abierto minimalista de tamaño medio sin chimenea con paredes grises, suelo de madera oscura, televisor independiente y suelo negro
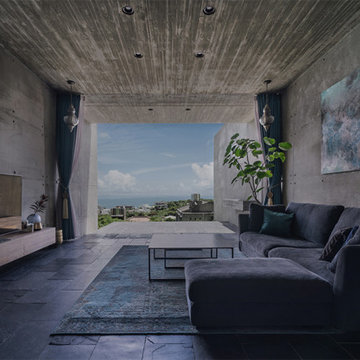
Imagen de salón abierto moderno con paredes grises, suelo de pizarra, televisor independiente y suelo negro
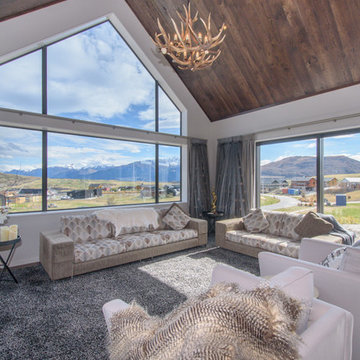
This 264sqm home integrates thermal efficiency into architectural design seamlessly, producing an eye-catching four-bedroom, three-bathroom home whose performance matches its aesthetics. Conforming to the strict design guidelines of its exclusive suburb of Queenstown, this home adds an interesting element to the required barn-style pavilion by having the main living area placed on an acute angle off the rest of the home. The gabled front window is the most prominent feature of the exterior. Argon-filled double glazing in thermally-broken aluminium frames mitigates heat loss while allowing for a magnificent view towards Lake Wakatipu. Space above the garage that may have gone unused was turned into charming guest quarters with views across the turquoise lake. Increased insulation around the entire thermal envelope, including foundations, exterior walls and ceiling, means this home is ready to keep its occupants comfortable and healthy despite the harsh climatic conditions of its alpine setting in Central Otago. (House of the Year)
Year: 2017
Area: 91m2
Product: African Oak permaDur
Professionals involved: Evolution a division of Rilean Construction
Photography: Evolution a division of Rilean Construction
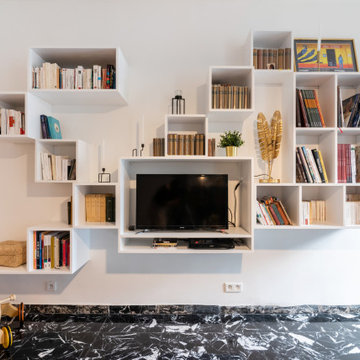
Modelo de biblioteca en casa blanca y madera moderna de tamaño medio con paredes blancas, suelo de mármol, todas las chimeneas, marco de chimenea de madera, televisor retractable y suelo negro
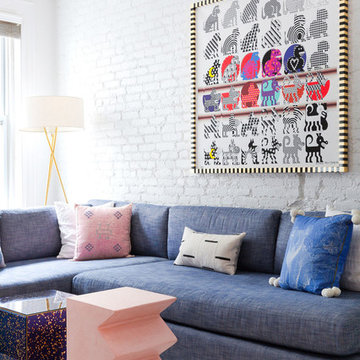
Lindsay Brown
Imagen de salón abierto minimalista pequeño sin chimenea con paredes blancas, suelo de madera oscura, televisor colgado en la pared y suelo negro
Imagen de salón abierto minimalista pequeño sin chimenea con paredes blancas, suelo de madera oscura, televisor colgado en la pared y suelo negro
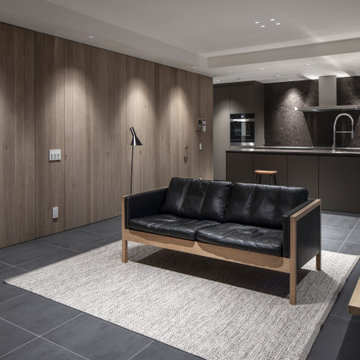
本計画は名古屋市の歴史ある閑静な住宅街にあるマンションのリノベーションのプロジェクトで、夫婦と子ども一人の3人家族のための住宅である。
設計時の要望は大きく2つあり、ダイニングとキッチンが豊かでゆとりある空間にしたいということと、物は基本的には表に見せたくないということであった。
インテリアの基本構成は床をオーク無垢材のフローリング、壁・天井は塗装仕上げとし、その壁の随所に床から天井までいっぱいのオーク無垢材の小幅板が現れる。LDKのある主室は黒いタイルの床に、壁・天井は寒水入りの漆喰塗り、出入口や家具扉のある長手一面をオーク無垢材が7m以上連続する壁とし、キッチン側の壁はワークトップに合わせて御影石としており、各面に異素材が対峙する。洗面室、浴室は壁床をモノトーンの磁器質タイルで統一し、ミニマルで洗練されたイメージとしている。
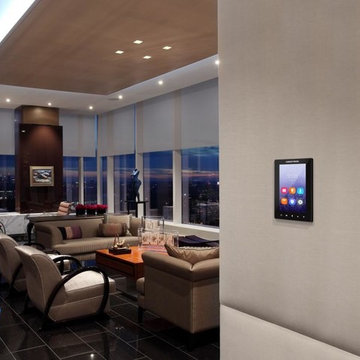
Ejemplo de salón cerrado minimalista de tamaño medio sin chimenea y televisor con paredes beige, suelo de baldosas de porcelana y suelo negro
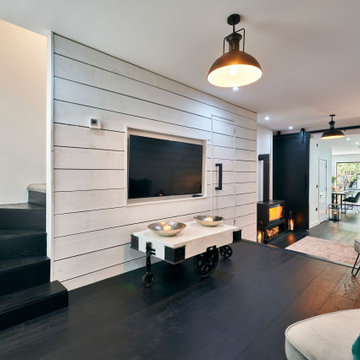
Diseño de salón minimalista de tamaño medio con paredes blancas, estufa de leña, televisor colgado en la pared y suelo negro
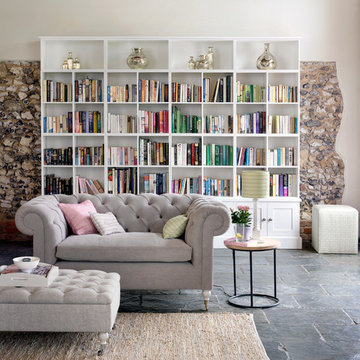
Whether you want to build an entire home library like this one or a small shelving unit to display your favourite finds, our New Hampshire modular range is ideal. You can choose your own paint finish, configuration and knobs or handles.
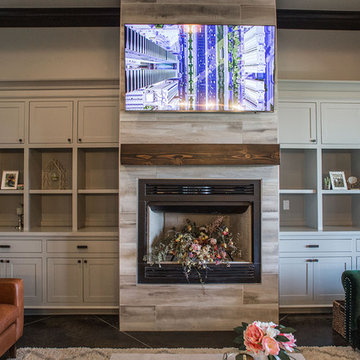
Gunnar W
Modelo de salón para visitas cerrado minimalista de tamaño medio con paredes grises, suelo de cemento, todas las chimeneas, marco de chimenea de baldosas y/o azulejos, televisor colgado en la pared y suelo negro
Modelo de salón para visitas cerrado minimalista de tamaño medio con paredes grises, suelo de cemento, todas las chimeneas, marco de chimenea de baldosas y/o azulejos, televisor colgado en la pared y suelo negro
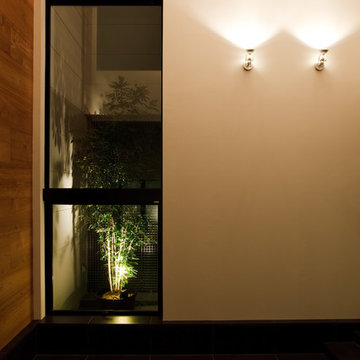
Diseño de salón para visitas abierto, blanco y gris y negro minimalista de tamaño medio sin chimenea con paredes blancas, suelo de baldosas de cerámica, televisor independiente, suelo negro, papel pintado y papel pintado
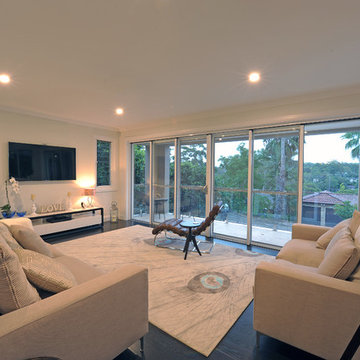
Foto de salón para visitas cerrado minimalista grande con paredes beige, suelo de madera oscura, televisor colgado en la pared y suelo negro
615 ideas para salones modernos con suelo negro
9
