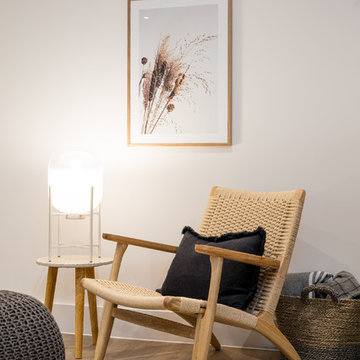1.679 ideas para salones modernos con suelo laminado
Filtrar por
Presupuesto
Ordenar por:Popular hoy
101 - 120 de 1679 fotos
Artículo 1 de 3
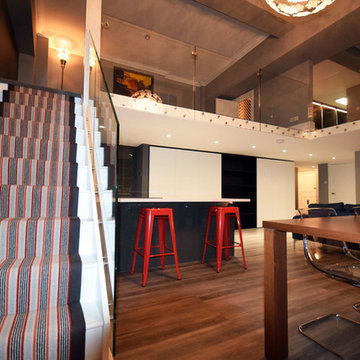
Diseño de salón abierto moderno grande sin chimenea con paredes grises, suelo laminado y televisor independiente
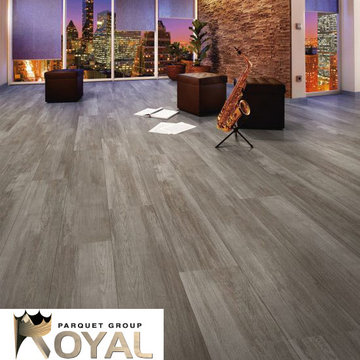
Brushed Volcanic Sand laminate flooring 8.33mm thickness $1.09/sqft. Please visit our website for more details. As about our installation specials.
Modelo de salón tipo loft moderno con suelo laminado
Modelo de salón tipo loft moderno con suelo laminado
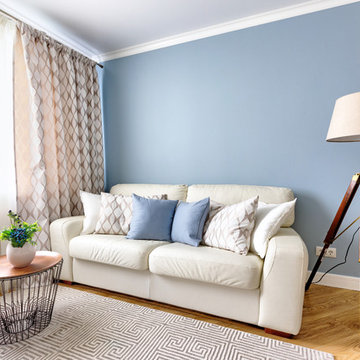
Foto de salón para visitas cerrado moderno de tamaño medio con paredes azules, suelo laminado, televisor independiente y suelo marrón
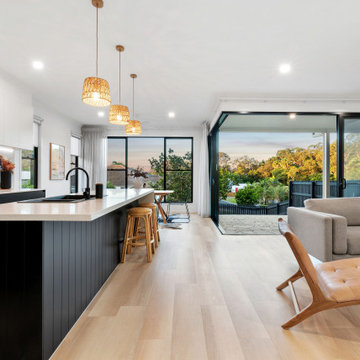
Modelo de salón abierto moderno de tamaño medio con paredes blancas y suelo laminado
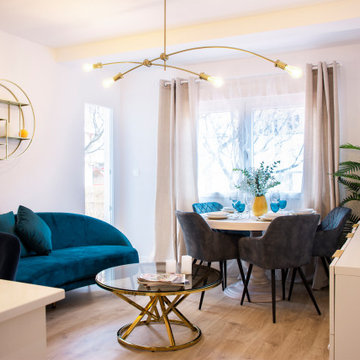
Acogedor y moderno salón comedor con cocina integrada.
Un espacio donde disfrutar de Granada en un enclave único.
Imagen de salón con barra de bar abierto, blanco y blanco y madera moderno de tamaño medio sin chimenea con paredes blancas, suelo laminado y televisor independiente
Imagen de salón con barra de bar abierto, blanco y blanco y madera moderno de tamaño medio sin chimenea con paredes blancas, suelo laminado y televisor independiente
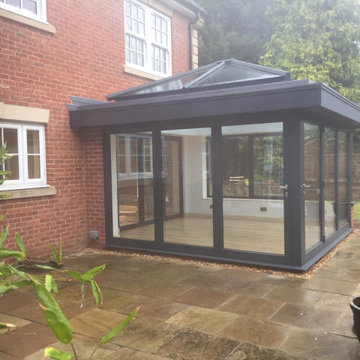
Some of our customers over the years have asked us for our services after seeing the work we have done on their neighbours house and would like our team to create a similar look for their home. This is especially the case when customers would like a us a build an orangery at their home.
For this customer, they had seen the neighbours orangery we had built 2 years ago and decided that they would like something similar. Specifically, they were wanting to have a build that was the same size as that of their neighbours, but while the neighbour had one Origin bi fold door fitted, this customer wanted to have two sets of Origin bi fold doors joined by a corner post and three origin windows fitted to provide a panoramic view from inside of their new orangery. To make the two orangeries completely different from one another as well, the finish for this new orangery was set to be anthracite grey, while the previous customers was white throughout.
As you can see from the images of the new orangery, as well as their neighbours orangery, our team have done a fantastic build recreating the previous orangery, while also providing it with a unique look.
Here's how the customers orangery looked with the flooring and plastering finished.
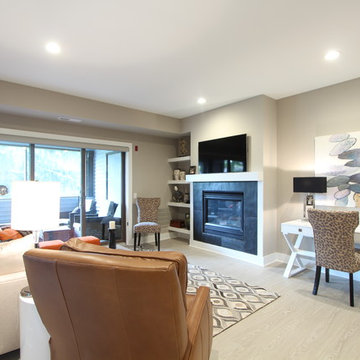
The area to the left of the fireplace was the perfect spot to incorporate floating shelves in the living room. They are used to display pieces and also the components for the tv and internet are tucked up underneath one of them to hide them and all the cords. A new slate tile surround was added and a new wood mantle was installed to tie into the rest of the white woodwork that was replaced in the space. A desk was incorporated on the right side so the homeowners had a spot to do work or pay bills when they are home. The three paneled sliding glass door floods the entire space with ample sunlight. Neutrals were used throughout the space to create a calm, relaxing atmosphere.
Photo by: Erica Weaver
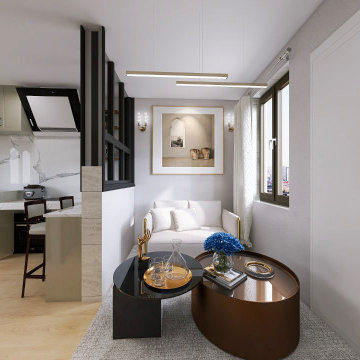
Foto de salón abierto y gris y blanco minimalista de tamaño medio con paredes grises, suelo laminado, televisor colgado en la pared, suelo beige, madera y madera
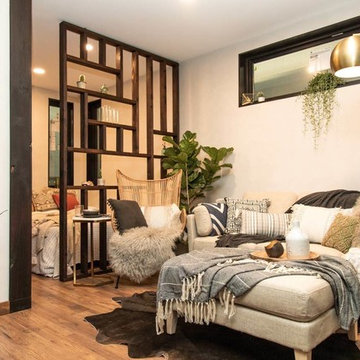
Photo by: Todd Keith
Foto de salón abierto moderno pequeño con paredes blancas, suelo laminado y suelo marrón
Foto de salón abierto moderno pequeño con paredes blancas, suelo laminado y suelo marrón
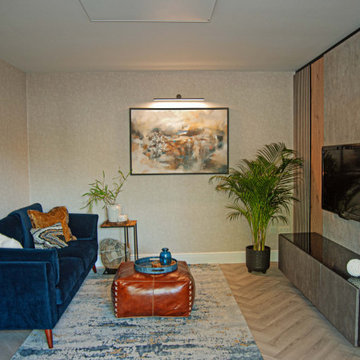
Fully renovated living room with custom made build-in shelves and custom made functional window seating. modern wall paneling was also incorporated to create this cozy unique space.
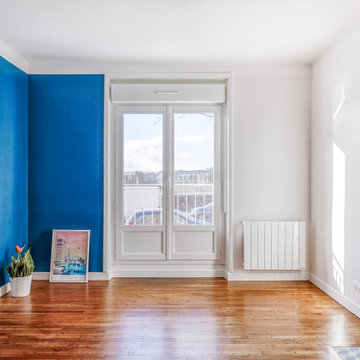
rénovation totale d'un appartement de 45 m2 en T2. Ici l'ancienne chambre laisse place à l'espace de vie.
Foto de salón cerrado minimalista de tamaño medio con paredes azules, suelo laminado y suelo marrón
Foto de salón cerrado minimalista de tamaño medio con paredes azules, suelo laminado y suelo marrón
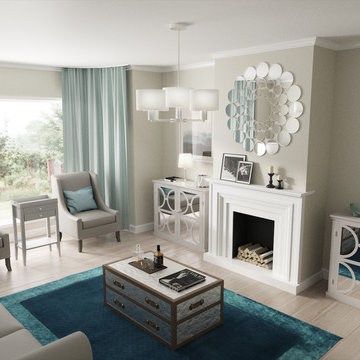
Niamh O'Sullivan
Diseño de salón cerrado moderno de tamaño medio sin televisor con paredes grises, suelo laminado, todas las chimeneas y marco de chimenea de madera
Diseño de salón cerrado moderno de tamaño medio sin televisor con paredes grises, suelo laminado, todas las chimeneas y marco de chimenea de madera
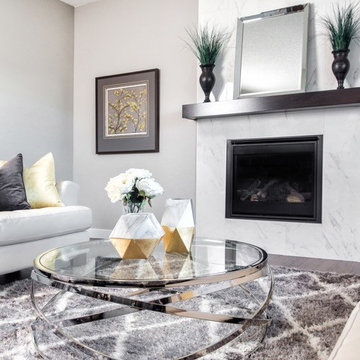
Cozy and bright
Foto de salón abierto moderno grande con paredes grises, suelo laminado, todas las chimeneas, marco de chimenea de baldosas y/o azulejos y suelo marrón
Foto de salón abierto moderno grande con paredes grises, suelo laminado, todas las chimeneas, marco de chimenea de baldosas y/o azulejos y suelo marrón
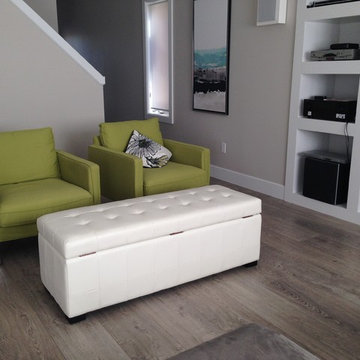
Imagen de salón cerrado moderno de tamaño medio con paredes grises, suelo laminado y pared multimedia
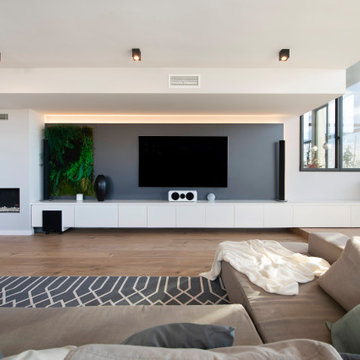
Modelo de salón abierto moderno grande con paredes blancas, suelo laminado, chimenea lineal, marco de chimenea de yeso, televisor colgado en la pared y suelo marrón
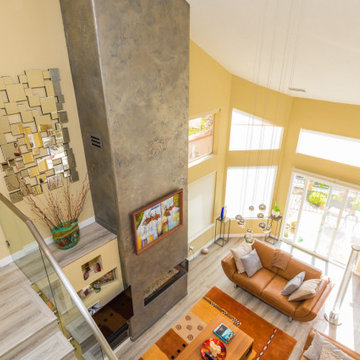
A custom fireplace finish created by Alex Chuikou of AADesignCA in the living room. Read more about this fireplace: https://www.europeancabinets.com/news/stress-free-home-remodeling-begins-with-trust/
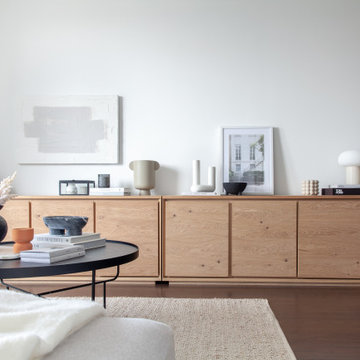
Diseño de salón cerrado moderno de tamaño medio con paredes blancas y suelo laminado
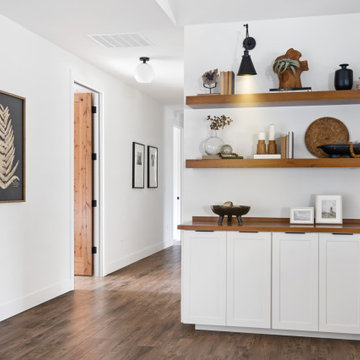
Beautiful great room remodel
Diseño de salón abierto y abovedado moderno grande con paredes blancas, suelo laminado, todas las chimeneas, marco de chimenea de ladrillo y pared multimedia
Diseño de salón abierto y abovedado moderno grande con paredes blancas, suelo laminado, todas las chimeneas, marco de chimenea de ladrillo y pared multimedia
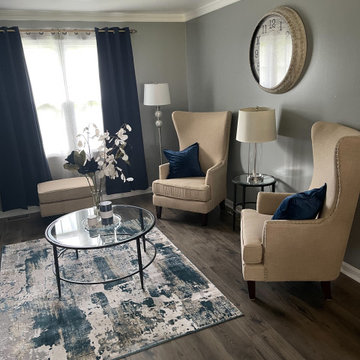
Modern living room refresh.
Imagen de salón abierto moderno de tamaño medio con paredes grises, suelo laminado y suelo gris
Imagen de salón abierto moderno de tamaño medio con paredes grises, suelo laminado y suelo gris
1.679 ideas para salones modernos con suelo laminado
6
