5.536 ideas para salones modernos con suelo gris
Filtrar por
Presupuesto
Ordenar por:Popular hoy
101 - 120 de 5536 fotos
Artículo 1 de 3
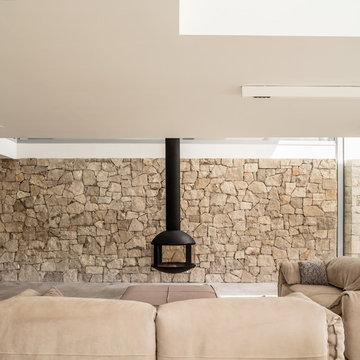
Adrià Goula
Foto de salón moderno con paredes beige, chimeneas suspendidas, suelo gris y piedra
Foto de salón moderno con paredes beige, chimeneas suspendidas, suelo gris y piedra
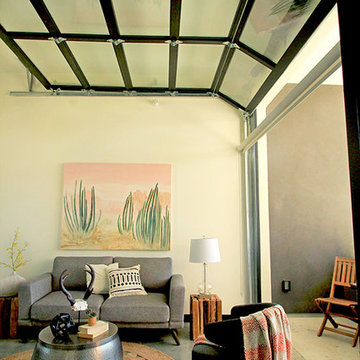
Sarah F
Modelo de biblioteca en casa cerrada moderna de tamaño medio sin chimenea y televisor con paredes beige, suelo de cemento y suelo gris
Modelo de biblioteca en casa cerrada moderna de tamaño medio sin chimenea y televisor con paredes beige, suelo de cemento y suelo gris
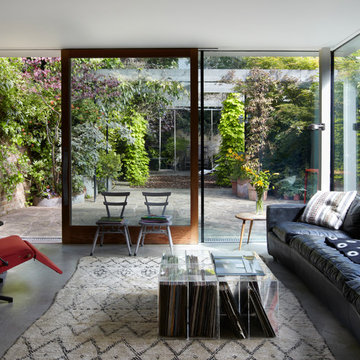
Photography Credit : Ray Main.
Foto de salón moderno de tamaño medio con paredes blancas, suelo de cemento, televisor colgado en la pared y suelo gris
Foto de salón moderno de tamaño medio con paredes blancas, suelo de cemento, televisor colgado en la pared y suelo gris
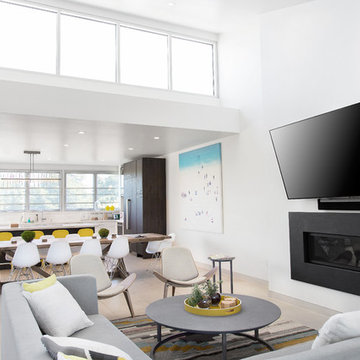
Open kitchen and dining with lounge area beside
Imagen de salón abierto y abovedado moderno de tamaño medio con paredes blancas, suelo de baldosas de cerámica, todas las chimeneas, marco de chimenea de metal, televisor colgado en la pared y suelo gris
Imagen de salón abierto y abovedado moderno de tamaño medio con paredes blancas, suelo de baldosas de cerámica, todas las chimeneas, marco de chimenea de metal, televisor colgado en la pared y suelo gris
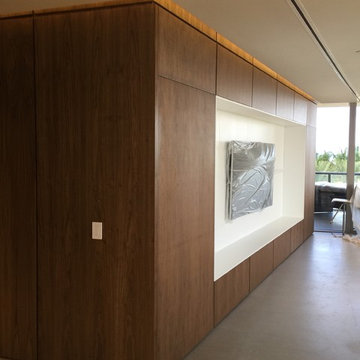
TV stand and wall unit
Modelo de salón abierto minimalista grande sin chimenea con paredes marrones y suelo gris
Modelo de salón abierto minimalista grande sin chimenea con paredes marrones y suelo gris
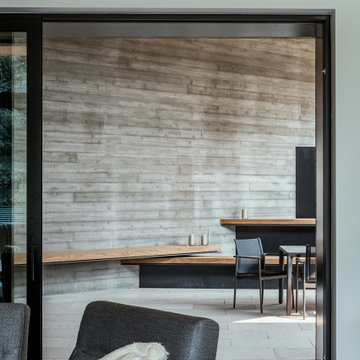
The living, dining, and kitchen opt for views rather than walls. The living room is encircled by three, 16’ lift and slide doors, creating a room that feels comfortable sitting amongst the trees. Because of this the love and appreciation for the location are felt throughout the main floor. The emphasis on larger-than-life views is continued into the main sweet with a door for a quick escape to the wrap-around two-story deck.
The Glo A5 triple-pane windows and doors were utilized for their advanced performance capabilities. Year-round comfort is achieved by the thermally-broken aluminum frame, low iron glass, multiple air seals, and argon-filled glazing. Advanced thermal technology was pivotal for the home’s design considering the amount of glazing that is used throughout the home. The windows and multiple 16’ sliding doors are one of the main features of the home’s design, focusing heavily on the beauty of Idaho.
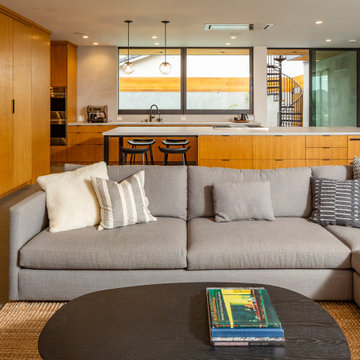
Imagen de salón abierto moderno de tamaño medio con paredes blancas, suelo de baldosas de porcelana, chimenea de esquina, televisor colgado en la pared y suelo gris

A cozy reading nook with deep storage benches is tucked away just off the main living space. Its own operable windows bring in plenty of natural light, although the anglerfish-like wall mounted reading lamp is a welcome addition. Photography: Andrew Pogue Photography.
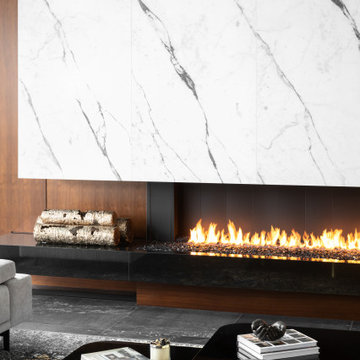
Diseño de salón abierto moderno grande con paredes marrones, suelo de mármol, todas las chimeneas, marco de chimenea de piedra y suelo gris

polished concrete floor, gas fireplace, timber panelling,
Imagen de salón abierto moderno de tamaño medio con paredes grises, suelo de cemento, todas las chimeneas, marco de chimenea de metal, televisor retractable, suelo gris y madera
Imagen de salón abierto moderno de tamaño medio con paredes grises, suelo de cemento, todas las chimeneas, marco de chimenea de metal, televisor retractable, suelo gris y madera
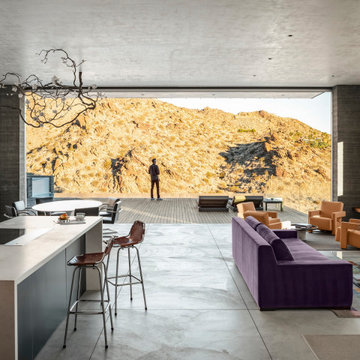
View of living room and kitchen. The house dissolves the barriers between indoors and out by integrating sliding doors and operable windows to facilitate natural ventilation.
(Photography by Lance Gerber)
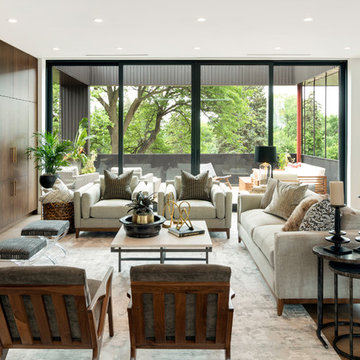
Spacecrafting Inc
Ejemplo de salón abierto moderno grande con paredes blancas, suelo de madera clara, chimenea lineal, marco de chimenea de madera, televisor retractable y suelo gris
Ejemplo de salón abierto moderno grande con paredes blancas, suelo de madera clara, chimenea lineal, marco de chimenea de madera, televisor retractable y suelo gris
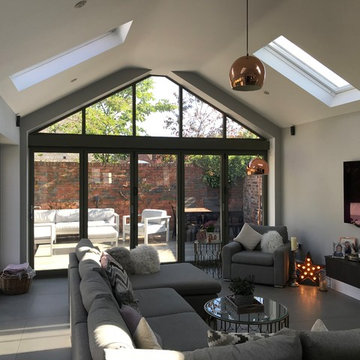
The feature glazing in the gable to the end allows lots of natural light in and frames the outside space.
Ejemplo de salón abierto moderno pequeño con paredes grises, suelo de baldosas de porcelana, televisor colgado en la pared y suelo gris
Ejemplo de salón abierto moderno pequeño con paredes grises, suelo de baldosas de porcelana, televisor colgado en la pared y suelo gris
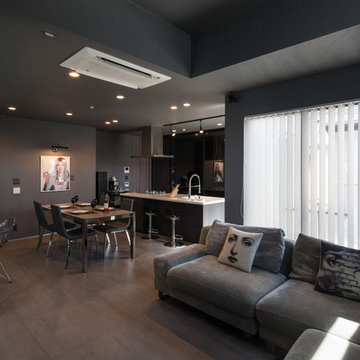
Photo by 目黒 伸宜
Modelo de salón para visitas abierto moderno con paredes grises, suelo de baldosas de cerámica, televisor colgado en la pared y suelo gris
Modelo de salón para visitas abierto moderno con paredes grises, suelo de baldosas de cerámica, televisor colgado en la pared y suelo gris
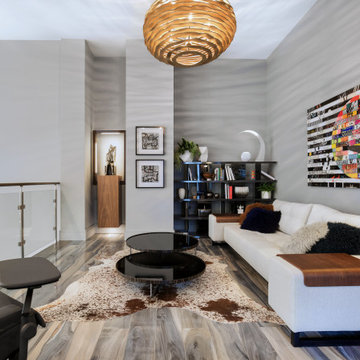
Geri Cruickshank Eaker
Ejemplo de salón para visitas tipo loft minimalista de tamaño medio con paredes grises, suelo de madera clara, todas las chimeneas, marco de chimenea de baldosas y/o azulejos, televisor colgado en la pared y suelo gris
Ejemplo de salón para visitas tipo loft minimalista de tamaño medio con paredes grises, suelo de madera clara, todas las chimeneas, marco de chimenea de baldosas y/o azulejos, televisor colgado en la pared y suelo gris
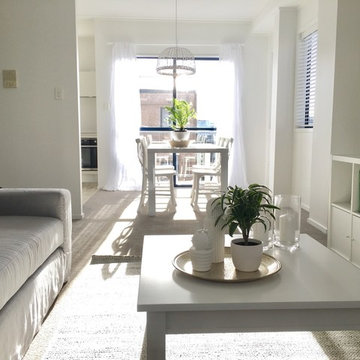
Sandra Aiken
Foto de salón abierto minimalista pequeño sin chimenea con paredes blancas, moqueta, televisor independiente y suelo gris
Foto de salón abierto minimalista pequeño sin chimenea con paredes blancas, moqueta, televisor independiente y suelo gris
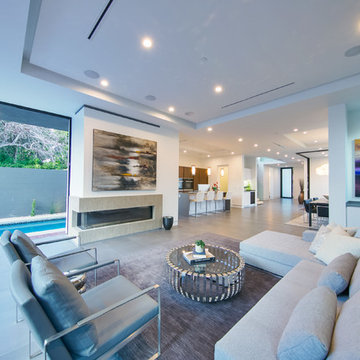
Ejemplo de salón para visitas abierto minimalista grande sin televisor con paredes blancas, suelo de cemento, chimenea lineal, marco de chimenea de hormigón y suelo gris
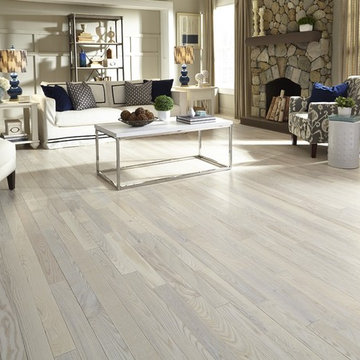
It's easy to see why Bellawood's Farmhouse White Natural Ash is one of today's hottest new styles. The creamy hues featuring soft tans and grays are a beautiful showcase for the knots and markings characteristic of solid Ash. The low-gloss, low-maintenance style works particularly well in children?s rooms, kitchens, or anywhere a fresh, clean look is welcome.
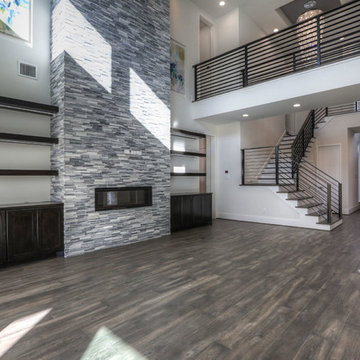
2-story great room, 2-way fireplace in to family room.
Diseño de salón abierto moderno grande con paredes blancas, suelo de madera oscura, chimenea de doble cara, marco de chimenea de piedra, televisor colgado en la pared y suelo gris
Diseño de salón abierto moderno grande con paredes blancas, suelo de madera oscura, chimenea de doble cara, marco de chimenea de piedra, televisor colgado en la pared y suelo gris
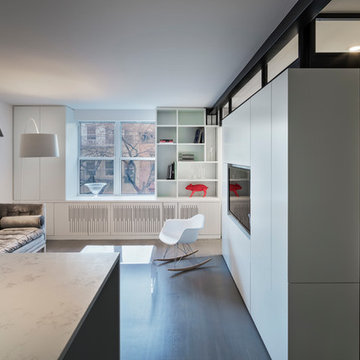
Overlooking Bleecker Street in the heart of the West Village, this compact one bedroom apartment required a gut renovation including the replacement of the windows.
This intricate project focused on providing functional flexibility and ensuring that every square inch of space is put to good use. Cabinetry, closets and shelving play a key role in shaping the spaces.
The typical boundaries between living and sleeping areas are blurred by employing clear glass sliding doors and a clerestory around of the freestanding storage wall between the bedroom and lounge. The kitchen extends into the lounge seamlessly, with an island that doubles as a dining table and layout space for a concealed study/desk adjacent. The bedroom transforms into a playroom for the nursery by folding the bed into another storage wall.
In order to maximize the sense of openness, most materials are white including satin lacquer cabinetry, Corian counters at the seat wall and CNC milled Corian panels enclosing the HVAC systems. White Oak flooring is stained gray with a whitewash finish. Steel elements provide contrast, with a blackened finish to the door system, column and beams. Concrete tile and slab is used throughout the Bathroom to act as a counterpoint to the predominantly white living areas.
archphoto.com
5.536 ideas para salones modernos con suelo gris
6