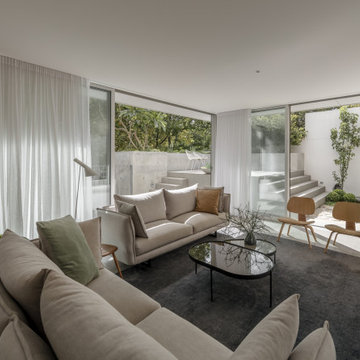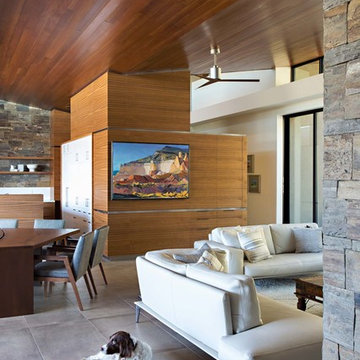5.528 ideas para salones modernos con suelo gris
Filtrar por
Presupuesto
Ordenar por:Popular hoy
161 - 180 de 5528 fotos
Artículo 1 de 3
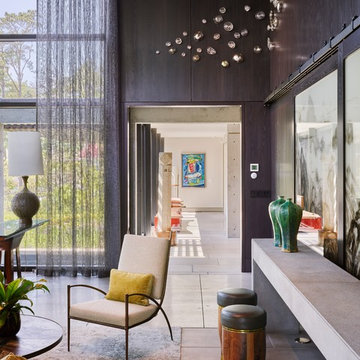
Diseño de salón abierto minimalista grande con paredes negras, suelo de cemento y suelo gris
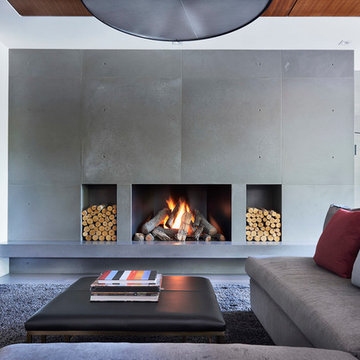
Contemporary, concrete fireplace custom built in a modern interior. The smooth concrete panels are custom sized to create perfect symmetry. The floating concrete hearth creates depth and doubles as extra seating space.
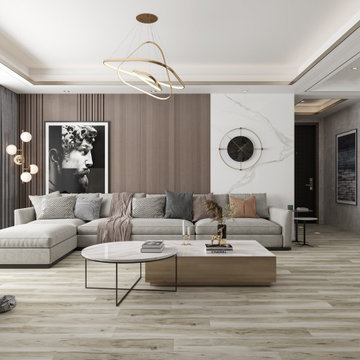
Monroe is a 7 inch x 60 inch SPC Vinyl Plank with an elevated hickory design and varying, complementary shades of gray. This flooring is constructed with a waterproof SPC core, 20mil protective wear layer, rare 60 inch length planks, and unbelievably realistic wood grain texture.
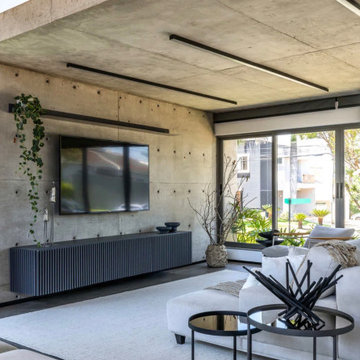
We create spaces that are more than functional and beautiful, but also personal. We take the extra step to give your space an identity that reflects you and your lifestyle.
Living room - modern and timeless open concept, concrete walls, and floor in Dallas, neutral textures, as rug and sofa. Modern, clean, and linear lighting. Lots of natural lighting coming from outside.
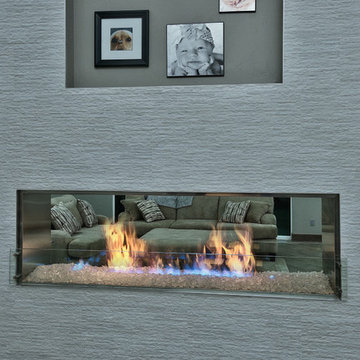
Ejemplo de salón para visitas cerrado minimalista de tamaño medio con paredes grises, suelo de madera oscura, chimenea de doble cara, marco de chimenea de yeso, televisor colgado en la pared y suelo gris
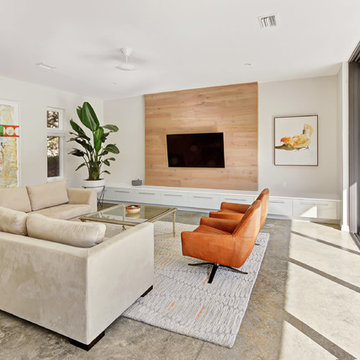
Diseño de salón cerrado minimalista grande sin chimenea con paredes blancas, televisor colgado en la pared, suelo gris y suelo de cemento
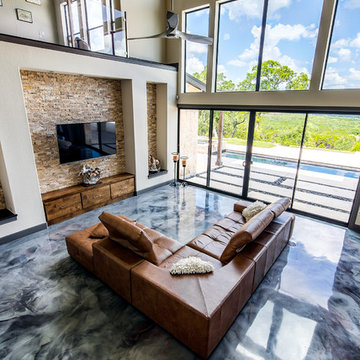
Bradford Coolidge
Diseño de salón abierto minimalista grande sin chimenea con paredes blancas, televisor colgado en la pared, suelo gris y suelo de cemento
Diseño de salón abierto minimalista grande sin chimenea con paredes blancas, televisor colgado en la pared, suelo gris y suelo de cemento

In early 2002 Vetter Denk Architects undertook the challenge to create a highly designed affordable home. Working within the constraints of a narrow lake site, the Aperture House utilizes a regimented four-foot grid and factory prefabricated panels. Construction was completed on the home in the Fall of 2002.
The Aperture House derives its name from the expansive walls of glass at each end framing specific outdoor views – much like the aperture of a camera. It was featured in the March 2003 issue of Milwaukee Magazine and received a 2003 Honor Award from the Wisconsin Chapter of the AIA. Vetter Denk Architects is pleased to present the Aperture House – an award-winning home of refined elegance at an affordable price.
Overview
Moose Lake
Size
2 bedrooms, 3 bathrooms, recreation room
Completion Date
2004
Services
Architecture, Interior Design, Landscape Architecture
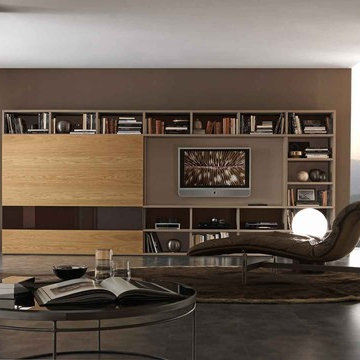
This media display by Presotto blends a wall mountable bookshelf with a TV unit. A sophisticated arrangement of elements, finishes can be seen in matte marrone daino lacquer. Sliding doors in "aged" oak and lacquered glass are incorporated into the design.
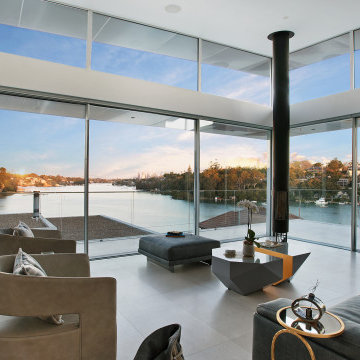
Imagen de salón para visitas abierto y gris y blanco minimalista extra grande sin televisor con suelo de cemento, chimeneas suspendidas y suelo gris
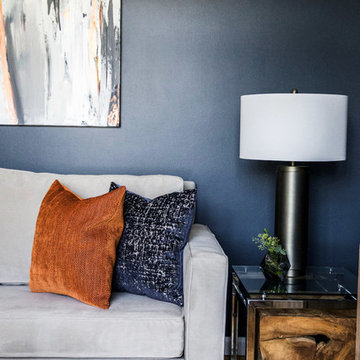
Deep navy backdrop sets off this modern living room design. Perfect place to relax and spend time with family.
Diseño de salón cerrado minimalista pequeño sin chimenea con paredes azules, suelo de madera en tonos medios, televisor colgado en la pared y suelo gris
Diseño de salón cerrado minimalista pequeño sin chimenea con paredes azules, suelo de madera en tonos medios, televisor colgado en la pared y suelo gris
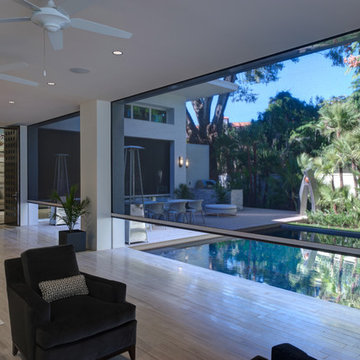
Foto de salón con rincón musical abierto moderno grande con paredes blancas, suelo de baldosas de porcelana y suelo gris
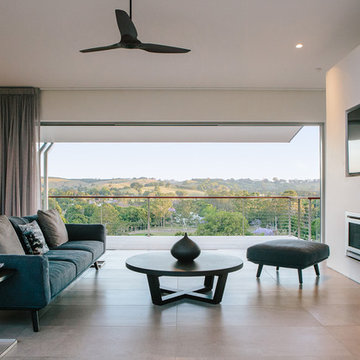
Ann-Louise Buck
Imagen de salón abierto minimalista grande sin chimenea con paredes blancas, televisor colgado en la pared y suelo gris
Imagen de salón abierto minimalista grande sin chimenea con paredes blancas, televisor colgado en la pared y suelo gris

In this Cedar Rapids residence, sophistication meets bold design, seamlessly integrating dynamic accents and a vibrant palette. Every detail is meticulously planned, resulting in a captivating space that serves as a modern haven for the entire family.
Harmonizing a serene palette, this living space features a plush gray sofa accented by striking blue chairs. A fireplace anchors the room, complemented by curated artwork, creating a sophisticated ambience.
---
Project by Wiles Design Group. Their Cedar Rapids-based design studio serves the entire Midwest, including Iowa City, Dubuque, Davenport, and Waterloo, as well as North Missouri and St. Louis.
For more about Wiles Design Group, see here: https://wilesdesigngroup.com/
To learn more about this project, see here: https://wilesdesigngroup.com/cedar-rapids-dramatic-family-home-design
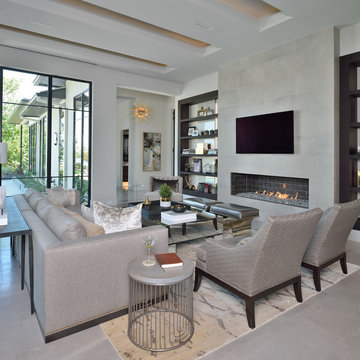
Modern Open Living Room with mixed metal colors & design
Ejemplo de salón abierto moderno grande con paredes grises, televisor colgado en la pared y suelo gris
Ejemplo de salón abierto moderno grande con paredes grises, televisor colgado en la pared y suelo gris
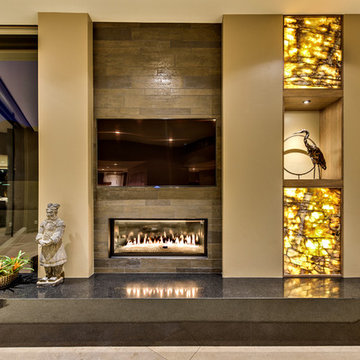
Danny Lee
Foto de salón para visitas abierto moderno de tamaño medio con paredes beige, suelo de baldosas de cerámica, chimenea lineal, marco de chimenea de baldosas y/o azulejos, televisor colgado en la pared y suelo gris
Foto de salón para visitas abierto moderno de tamaño medio con paredes beige, suelo de baldosas de cerámica, chimenea lineal, marco de chimenea de baldosas y/o azulejos, televisor colgado en la pared y suelo gris
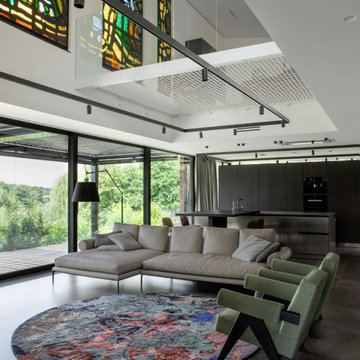
The living room seamlessly blends modern architecture with touches of color and texture, highlighted by a large, vibrant area rug that anchors the room. Above, a series of stained glass windows add a spectrum of colors that contrast beautifully with the neutral palette of the furniture. The open floor plan, enhanced by floor-to-ceiling windows, invites natural light to dance across the sleek kitchen fittings and the comfortable, yet stylish seating arrangements.
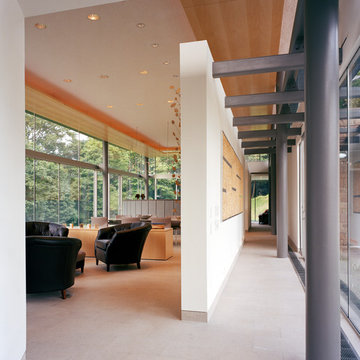
Ejemplo de salón para visitas abierto moderno grande sin televisor con paredes blancas, suelo de mármol, suelo gris y madera
5.528 ideas para salones modernos con suelo gris
9
