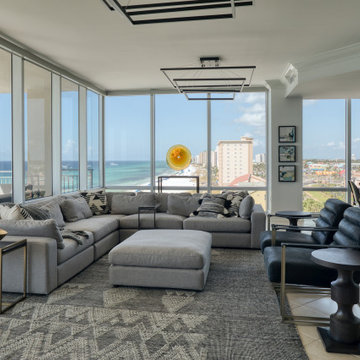339 ideas para salones modernos con suelo de travertino
Filtrar por
Presupuesto
Ordenar por:Popular hoy
81 - 100 de 339 fotos
Artículo 1 de 3
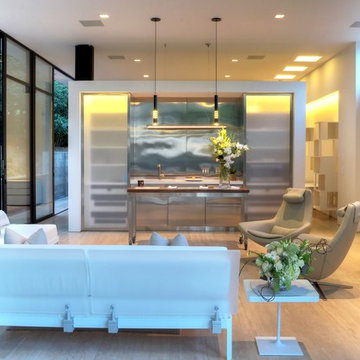
Modern, Open Concept Living Room and Kitchen/Bar in Glass House Inspired Montecito Residence.
Modelo de salón abierto moderno de tamaño medio con paredes blancas, suelo de travertino, marco de chimenea de piedra y televisor colgado en la pared
Modelo de salón abierto moderno de tamaño medio con paredes blancas, suelo de travertino, marco de chimenea de piedra y televisor colgado en la pared
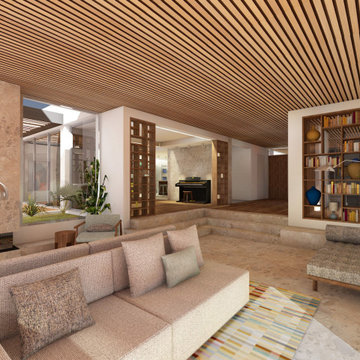
Foto de biblioteca en casa abierta y beige y blanca minimalista grande sin televisor con paredes blancas, suelo de travertino, todas las chimeneas, marco de chimenea de piedra, suelo beige y madera
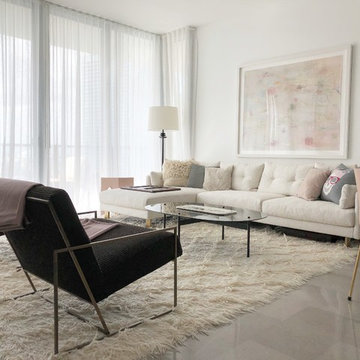
Cozy living room is airy and bright.
Diseño de salón abierto moderno de tamaño medio sin chimenea y televisor con paredes blancas, suelo de travertino y suelo gris
Diseño de salón abierto moderno de tamaño medio sin chimenea y televisor con paredes blancas, suelo de travertino y suelo gris
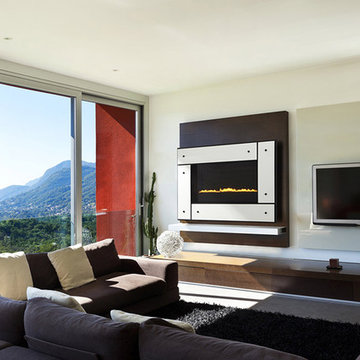
Only 7-inches deep. The REVO can go nearly anywhere. Hang one on the wall. Or recess in-wall. The choice is yours. Experience stunning design and efficient heat output in REVOlutionary new ways.
8,200 – 24,000 BTUs. Square, horizontal and vertical models. Multiple front and panel finishing options. Optional LED backlighting.
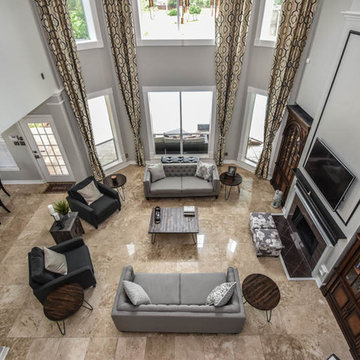
In this beautiful Houston remodel, we took on the exterior AND interior - with a new outdoor kitchen, patio cover and balcony outside and a Mid-Century Modern redesign on the inside:
"This project was really unique, not only in the extensive scope of it, but in the number of different elements needing to be coordinated with each other," says Outdoor Homescapes of Houston owner Wayne Franks. "Our entire team really rose to the challenge."
OUTSIDE
The new outdoor living space includes a 14 x 20-foot patio addition with an outdoor kitchen and balcony.
We also extended the roof over the patio between the house and the breezeway (the new section is 26 x 14 feet).
On the patio and balcony, we laid about 1,100-square foot of new hardscaping in the place of pea gravel. The new material is a gorgeous, honed-and-filled Nysa travertine tile in a Versailles pattern. We used the same tile for the new pool coping, too.
We also added French doors leading to the patio and balcony from a lower bedroom and upper game room, respectively.
The outdoor kitchen above features Southern Cream cobblestone facing and a Titanium granite countertop and raised bar.
The 8 x 12-foot, L-shaped kitchen island houses an RCS 27-inch grill, plus an RCS ice maker, lowered power burner, fridge and sink.
The outdoor ceiling is tongue-and-groove pine boards, done in the Minwax stain "Jacobean."
INSIDE
Inside, we repainted the entire house from top to bottom, including baseboards, doors, crown molding and cabinets. We also updated the lighting throughout.
"Their style before was really non-existent," says Lisha Maxey, senior designer with Outdoor Homescapes and owner of LGH Design Services in Houston.
"They did what most families do - got items when they needed them, worrying less about creating a unified style for the home."
Other than a new travertine tile floor the client had put in 6 months earlier, the space had never been updated. The drapery had been there for 15 years. And the living room had an enormous leather sectional couch that virtually filled the entire room.
In its place, we put all new, Mid-Century Modern furniture from World Market. The drapery fabric and chandelier came from High Fashion Home.
All the other new sconces and chandeliers throughout the house came from Pottery Barn and all décor accents from World Market.
The couple and their two teenaged sons got bedroom makeovers as well.
One of the sons, for instance, started with childish bunk beds and piles of books everywhere.
"We gave him a grown-up space he could enjoy well into his high school years," says Lisha.
The new bed is also from World Market.
We also updated the kitchen by removing all the old wallpaper and window blinds and adding new paint and knobs and pulls for the cabinets. (The family plans to update the backsplash later.)
The top handrail on the stairs got a coat of black paint, and we added a console table (from Kirkland's) in the downstairs hallway.
In the dining room, we painted the cabinet and mirror frames black and added new drapes, but kept the existing furniture and flooring.
"I'm just so pleased with how it turned out - especially Lisha's coordination of all the materials and finishes," says Wayne. "But as a full-service outdoor design team, this is what we do, and our all our great reviews are telling us we're doing it well."
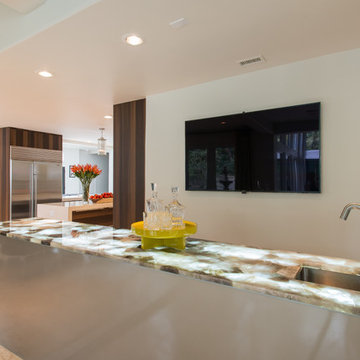
Modelo de salón con barra de bar abierto moderno grande con paredes blancas, suelo de travertino, todas las chimeneas, marco de chimenea de piedra y televisor colgado en la pared
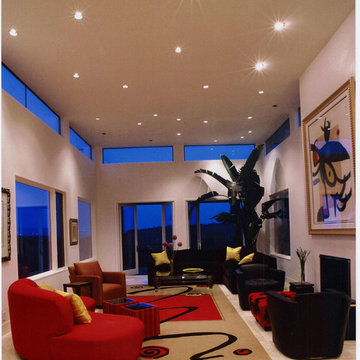
LIVING ROOM : Red seasnake tables from Sherry Garrett Collection sit atop a custom rug designed by Sherry Garrett. Custom acrylic coffee table. Silk upholstered chair on left and table: Donghia. Breuton black leather chairs flank fireplace with black lizard tables and red & black calfhide ottoman from Sherry Garrett Collection. Photo: Sherry Garrett
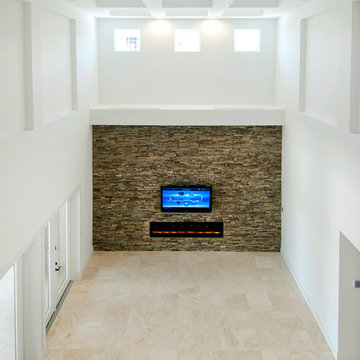
Karli Moore Photography
Imagen de salón abierto moderno extra grande con paredes blancas, suelo de travertino, chimenea lineal, marco de chimenea de piedra y pared multimedia
Imagen de salón abierto moderno extra grande con paredes blancas, suelo de travertino, chimenea lineal, marco de chimenea de piedra y pared multimedia
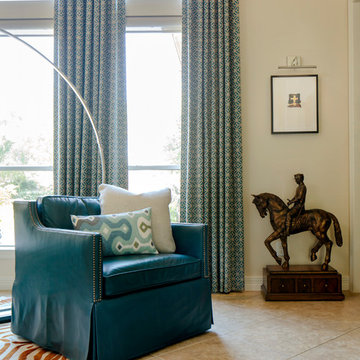
Laurie Perez
Foto de salón abierto minimalista de tamaño medio con paredes beige, suelo de travertino, todas las chimeneas y marco de chimenea de baldosas y/o azulejos
Foto de salón abierto minimalista de tamaño medio con paredes beige, suelo de travertino, todas las chimeneas y marco de chimenea de baldosas y/o azulejos
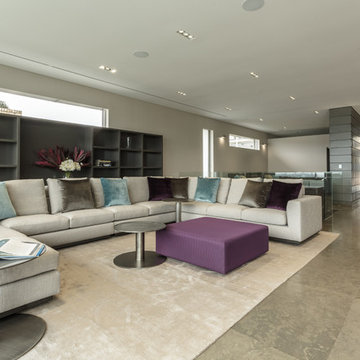
Ejemplo de salón para visitas abierto moderno grande con paredes grises, suelo de travertino y suelo gris
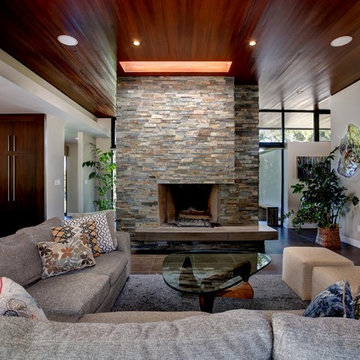
Ejemplo de salón abierto minimalista de tamaño medio con paredes beige, suelo de travertino, todas las chimeneas, marco de chimenea de piedra y televisor colgado en la pared
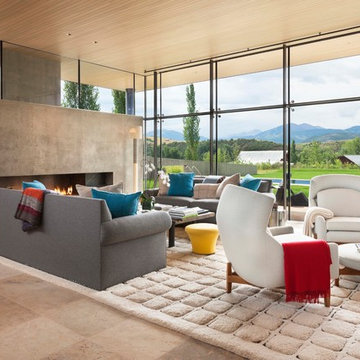
Rutgers Construction
Aspen, CO 81611
Ejemplo de salón para visitas abierto moderno grande sin televisor con paredes grises, suelo de travertino, chimenea lineal, marco de chimenea de hormigón y suelo beige
Ejemplo de salón para visitas abierto moderno grande sin televisor con paredes grises, suelo de travertino, chimenea lineal, marco de chimenea de hormigón y suelo beige
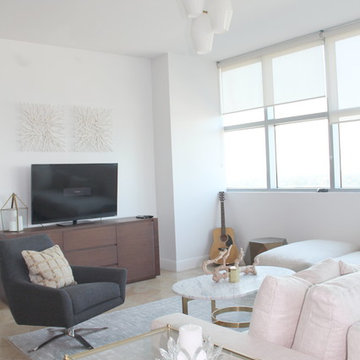
lemongrass interiors, llc
Imagen de salón abierto minimalista de tamaño medio con paredes blancas, suelo de travertino y televisor independiente
Imagen de salón abierto minimalista de tamaño medio con paredes blancas, suelo de travertino y televisor independiente

Imagen de salón abierto moderno pequeño con paredes verdes y suelo de travertino
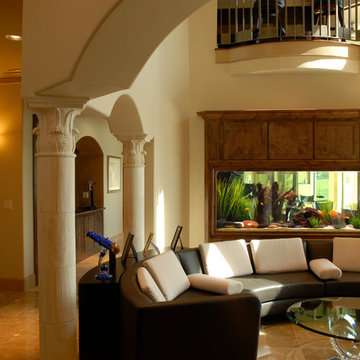
The outdoors is brought inside with this natural freshwater aquarium. It brings the outdoors in and contrasts nicely with the modern décor of the room. The aquarium is 96" x 30" x 36" with equipment housed beneath.
Location- Austin, Texas
Year Complete- 2015
Project Cost- $13,700.00
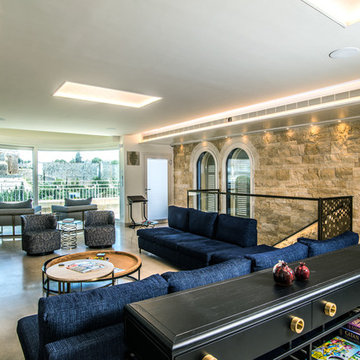
Ran Erda
Diseño de salón abierto minimalista grande con paredes blancas, suelo de travertino, chimenea lineal, marco de chimenea de piedra, televisor retractable y suelo beige
Diseño de salón abierto minimalista grande con paredes blancas, suelo de travertino, chimenea lineal, marco de chimenea de piedra, televisor retractable y suelo beige
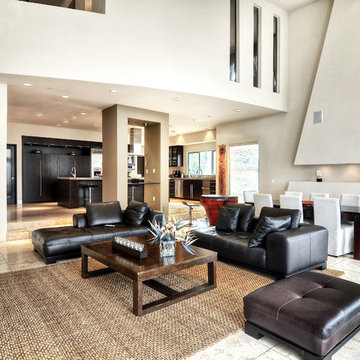
Diseño de salón para visitas cerrado minimalista grande sin televisor con paredes blancas, suelo de travertino y chimenea de doble cara
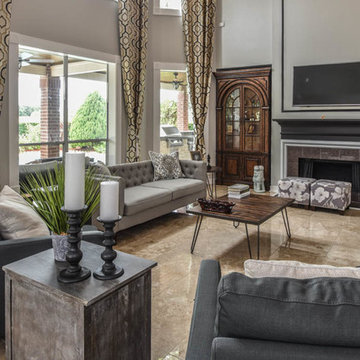
In this beautiful Houston remodel, we took on the exterior AND interior - with a new outdoor kitchen, patio cover and balcony outside and a Mid-Century Modern redesign on the inside:
"This project was really unique, not only in the extensive scope of it, but in the number of different elements needing to be coordinated with each other," says Outdoor Homescapes of Houston owner Wayne Franks. "Our entire team really rose to the challenge."
OUTSIDE
The new outdoor living space includes a 14 x 20-foot patio addition with an outdoor kitchen and balcony.
We also extended the roof over the patio between the house and the breezeway (the new section is 26 x 14 feet).
On the patio and balcony, we laid about 1,100-square foot of new hardscaping in the place of pea gravel. The new material is a gorgeous, honed-and-filled Nysa travertine tile in a Versailles pattern. We used the same tile for the new pool coping, too.
We also added French doors leading to the patio and balcony from a lower bedroom and upper game room, respectively.
The outdoor kitchen above features Southern Cream cobblestone facing and a Titanium granite countertop and raised bar.
The 8 x 12-foot, L-shaped kitchen island houses an RCS 27-inch grill, plus an RCS ice maker, lowered power burner, fridge and sink.
The outdoor ceiling is tongue-and-groove pine boards, done in the Minwax stain "Jacobean."
INSIDE
Inside, we repainted the entire house from top to bottom, including baseboards, doors, crown molding and cabinets. We also updated the lighting throughout.
"Their style before was really non-existent," says Lisha Maxey, senior designer with Outdoor Homescapes and owner of LGH Design Services in Houston.
"They did what most families do - got items when they needed them, worrying less about creating a unified style for the home."
Other than a new travertine tile floor the client had put in 6 months earlier, the space had never been updated. The drapery had been there for 15 years. And the living room had an enormous leather sectional couch that virtually filled the entire room.
In its place, we put all new, Mid-Century Modern furniture from World Market. The drapery fabric and chandelier came from High Fashion Home.
All the other new sconces and chandeliers throughout the house came from Pottery Barn and all décor accents from World Market.
The couple and their two teenaged sons got bedroom makeovers as well.
One of the sons, for instance, started with childish bunk beds and piles of books everywhere.
"We gave him a grown-up space he could enjoy well into his high school years," says Lisha.
The new bed is also from World Market.
We also updated the kitchen by removing all the old wallpaper and window blinds and adding new paint and knobs and pulls for the cabinets. (The family plans to update the backsplash later.)
The top handrail on the stairs got a coat of black paint, and we added a console table (from Kirkland's) in the downstairs hallway.
In the dining room, we painted the cabinet and mirror frames black and added new drapes, but kept the existing furniture and flooring.
"I'm just so pleased with how it turned out - especially Lisha's coordination of all the materials and finishes," says Wayne. "But as a full-service outdoor design team, this is what we do, and our all our great reviews are telling us we're doing it well."
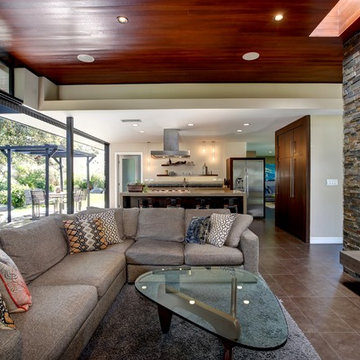
Foto de salón abierto minimalista de tamaño medio con paredes beige, suelo de travertino, todas las chimeneas, marco de chimenea de piedra y televisor colgado en la pared
339 ideas para salones modernos con suelo de travertino
5
