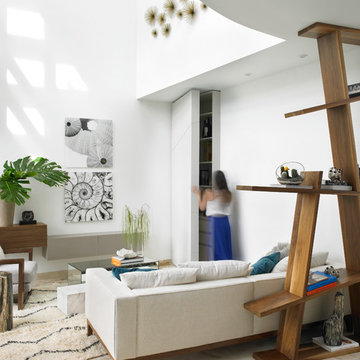1.205 ideas para salones modernos con suelo de mármol
Filtrar por
Presupuesto
Ordenar por:Popular hoy
61 - 80 de 1205 fotos
Artículo 1 de 3

Imagen de salón para visitas cerrado moderno grande con paredes grises, suelo de mármol, chimenea lineal, marco de chimenea de hormigón, pared multimedia y suelo blanco
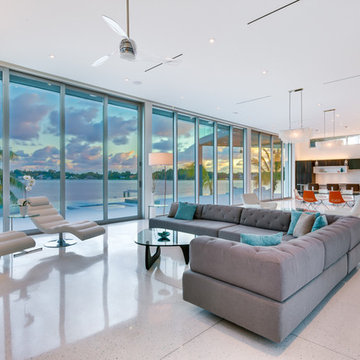
Terrazzo Flooring
Diseño de salón para visitas cerrado minimalista grande sin televisor con paredes blancas, suelo de mármol, todas las chimeneas, marco de chimenea de baldosas y/o azulejos y suelo blanco
Diseño de salón para visitas cerrado minimalista grande sin televisor con paredes blancas, suelo de mármol, todas las chimeneas, marco de chimenea de baldosas y/o azulejos y suelo blanco
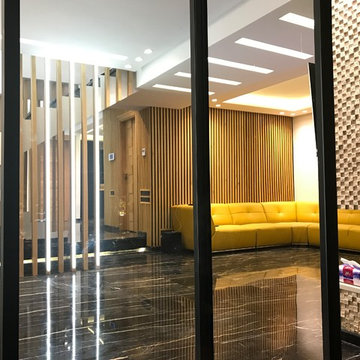
Adil TAKY
Ejemplo de salón para visitas abierto minimalista de tamaño medio con paredes beige, suelo de mármol, chimeneas suspendidas, marco de chimenea de piedra, televisor colgado en la pared y suelo negro
Ejemplo de salón para visitas abierto minimalista de tamaño medio con paredes beige, suelo de mármol, chimeneas suspendidas, marco de chimenea de piedra, televisor colgado en la pared y suelo negro
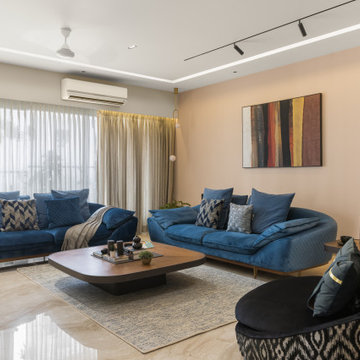
The theme of living room is peach with blue accents, which adds healthy dose of color along with the glass partition to reflect the playfulness and the joyful nature of the client's family.
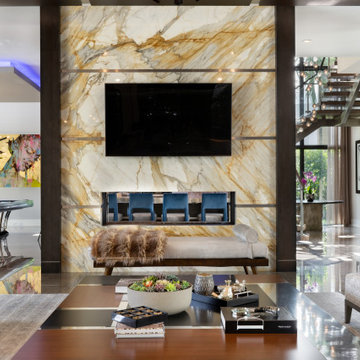
Imagen de salón para visitas abierto minimalista grande con paredes beige, suelo de mármol, chimenea de doble cara, marco de chimenea de piedra, televisor colgado en la pared, suelo beige y bandeja
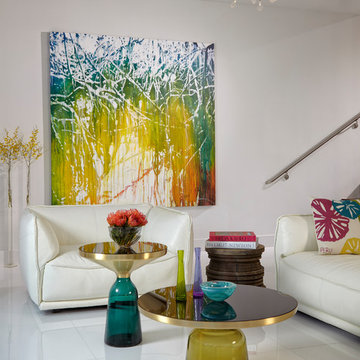
Interior Designers Firm in Miami Florida,
PHOTOGRAPHY BY DANIEL NEWCOMB, PALM BEACH GARDENS.
This one-of-a-kind 2,400 SF condo unit is located in Allison Island. The 2-story first floor unit has a direct view of the bay with floor-to-ceiling windows that blend the exterior with the interior. The large terrace allowed for a beautiful landscape design with citrus trees and lush plants, including artificial grass and natural stone floors. With the 40” x 40” white glass tile throughout, the living area in the unit was amplified. The kitchen counters were dressed with Calacatta Marble and stainless steel appliances for an impeccable clean look. The custom doors were done incorporating exotic cherry wood with etched glass details, adding a warm detail to the space.
J Design Group.
225 Malaga Ave.
Coral Gables, Fl 33134
305.444.4611
https://www.JDesignGroup.com
Miami
South Miami,
Interior designers,
Interior design decorators,
Interior design decorator,
Home interior designers,
Home interior designer,
Interior design companies,
Interior decorators,
Interior decorator,
Decorators,
Decorator,
Miami Decorators,
Miami Decorator,
Decorators Miami,
Decorator Miami,
Interior Design Firm,
Interior Design Firms,
Interior Designer Firm,
Interior Designer Firms,
Interior design,
Interior designs,
Home decorators,
Interior decorating Miami,
Best Interior Designers,
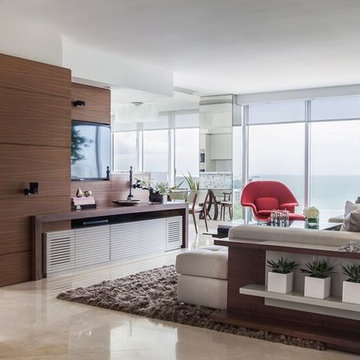
Modern Residential Interior Design Project / Miami Interior Designers
Designers: StyleHaus Design / www stylehausdesign.com
Photo: Emilio Collavino
Green Diamond – Miami Beach, FL
Entertaining spaces for a large family – Turn-key project
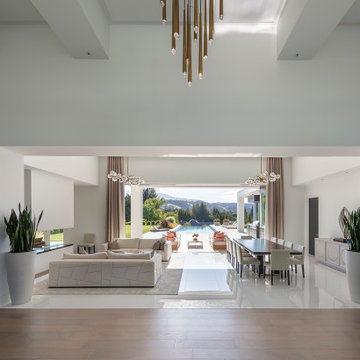
Foto de salón abierto moderno extra grande con paredes blancas, suelo de mármol, marco de chimenea de hormigón, suelo blanco y casetón

Ejemplo de salón para visitas abierto y abovedado minimalista extra grande con paredes marrones, suelo de mármol, todas las chimeneas, marco de chimenea de piedra, televisor colgado en la pared y suelo blanco
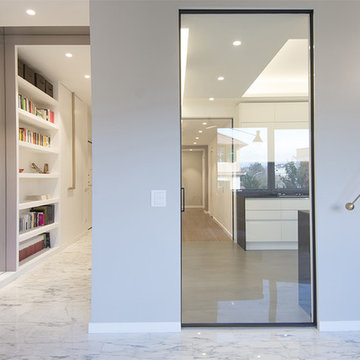
Alice Camandona
Foto de biblioteca en casa abierta moderna extra grande con suelo de mármol y televisor retractable
Foto de biblioteca en casa abierta moderna extra grande con suelo de mármol y televisor retractable

Custom Contemporary Cabinetry
Dimmable Warm White LED Lights
Magnolia/Guyana Color Combo
Ejemplo de salón abierto minimalista grande sin chimenea con paredes blancas, suelo de mármol, pared multimedia y suelo beige
Ejemplo de salón abierto minimalista grande sin chimenea con paredes blancas, suelo de mármol, pared multimedia y suelo beige
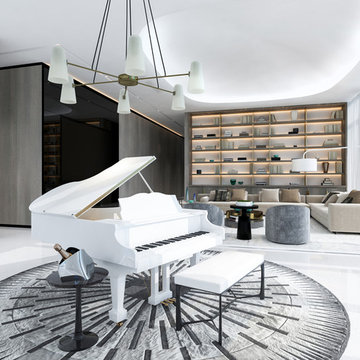
Modelo de salón para visitas abierto minimalista extra grande con paredes grises, suelo de mármol, pared multimedia y suelo blanco
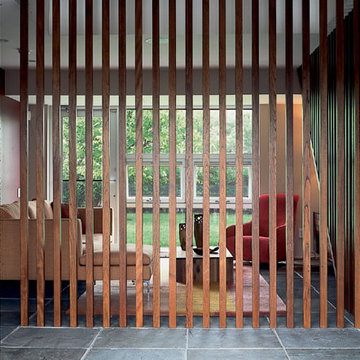
A modern home in The Hamptons with some pretty unique features! Warm and cool colors adorn the interior, setting off different moods in each room. From the moody burgundy-colored TV room to the refreshing and modern living room, every space a style of its own.
We integrated a unique mix of elements, including wooden room dividers, slate tile flooring, and concrete tile walls. This unusual pairing of materials really came together to produce a stunning modern-contemporary design.
Artwork & one-of-a-kind lighting were also utilized throughout the home for dramatic effects. The outer-space artwork in the dining area is a perfect example of how we were able to keep the home minimal but powerful.
Project completed by New York interior design firm Betty Wasserman Art & Interiors, which serves New York City, as well as across the tri-state area and in The Hamptons.
For more about Betty Wasserman, click here: https://www.bettywasserman.com/
To learn more about this project, click here: https://www.bettywasserman.com/spaces/bridgehampton-modern/
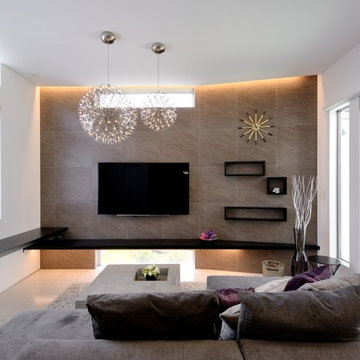
【リビング】段差をつけたスキップフロアーが吹抜をさらに解放感を持たせる
Modelo de salón para visitas abierto minimalista con paredes blancas, suelo de mármol, televisor colgado en la pared y suelo blanco
Modelo de salón para visitas abierto minimalista con paredes blancas, suelo de mármol, televisor colgado en la pared y suelo blanco
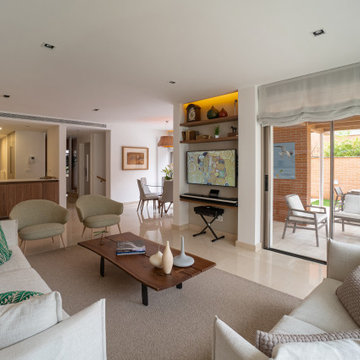
Reforma integral de esta moderna casa en la prestigiosa urbanización de Aravaca en Madrid.
Imagen de salón para visitas abierto moderno grande sin chimenea con paredes blancas, suelo de mármol, pared multimedia y suelo blanco
Imagen de salón para visitas abierto moderno grande sin chimenea con paredes blancas, suelo de mármol, pared multimedia y suelo blanco

This 28,0000-square-foot, 11-bedroom luxury estate sits atop a manmade beach bordered by six acres of canals and lakes. The main house and detached guest casitas blend a light-color palette with rich wood accents—white walls, white marble floors with walnut inlays, and stained Douglas fir ceilings. Structural steel allows the vaulted ceilings to peak at 37 feet. Glass pocket doors provide uninterrupted access to outdoor living areas which include an outdoor dining table, two outdoor bars, a firepit bordered by an infinity edge pool, golf course, tennis courts and more.
Construction on this 37 acre project was completed in just under a year.
Builder: Bradshaw Construction
Architect: Uberion Design
Interior Design: Willetts Design & Associates
Landscape: Attinger Landscape Architects
Photography: Sam Frost
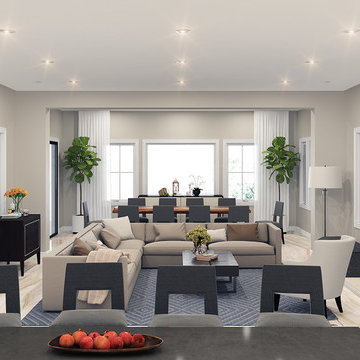
Luxury living and formal living room in Irvine, CA. 3d rendering by David Hiller Design
Imagen de salón cerrado minimalista de tamaño medio con paredes beige, suelo de mármol, todas las chimeneas, marco de chimenea de yeso y televisor colgado en la pared
Imagen de salón cerrado minimalista de tamaño medio con paredes beige, suelo de mármol, todas las chimeneas, marco de chimenea de yeso y televisor colgado en la pared

Edward C. Butera
Foto de salón abierto minimalista grande sin televisor con paredes beige, suelo de mármol, chimenea lineal y marco de chimenea de piedra
Foto de salón abierto minimalista grande sin televisor con paredes beige, suelo de mármol, chimenea lineal y marco de chimenea de piedra
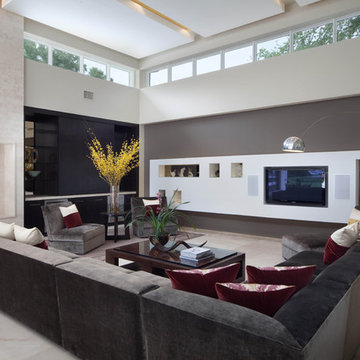
This contemporary home features clean lines and extensive details, a unique entrance of floating steps over moving water, attractive focal points, great flows of volumes and spaces, and incorporates large areas of indoor/outdoor living on both levels.
Taking aging in place into consideration, there are master suites on both levels, elevator, and garage entrance. The home’s great room and kitchen open to the lanai, summer kitchen, and garden via folding and pocketing glass doors and uses a retractable screen concealed in the lanai. When the screen is lowered, it holds up to 90% of the home’s conditioned air and keeps out insects. The 2nd floor master and exercise rooms open to balconies.
The challenge was to connect the main home to the existing guest house which was accomplished with a center garden and floating step walkway which mimics the main home’s entrance. The garden features a fountain, fire pit, pool, outdoor arbor dining area, and LED lighting under the floating steps.
1.205 ideas para salones modernos con suelo de mármol
4
