2.086 ideas para salones modernos con suelo blanco
Filtrar por
Presupuesto
Ordenar por:Popular hoy
41 - 60 de 2086 fotos
Artículo 1 de 3
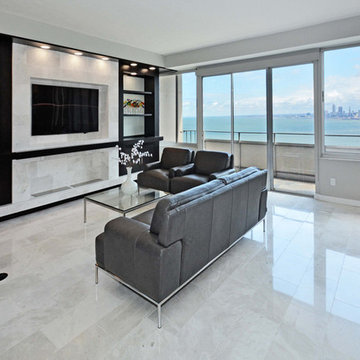
Foto de salón abierto moderno de tamaño medio sin chimenea con paredes grises, suelo de mármol, pared multimedia y suelo blanco
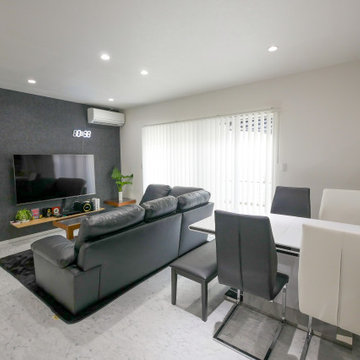
Foto de salón abierto moderno de tamaño medio con paredes blancas, suelo de baldosas de cerámica, televisor colgado en la pared y suelo blanco

リビングは全面ガラス扉、大開口サッシと
どこからでも光がたくさん注ぎ込みます。
Foto de salón para visitas abierto y blanco moderno extra grande con paredes blancas, suelo de mármol, todas las chimeneas, marco de chimenea de yeso, suelo blanco, papel pintado y papel pintado
Foto de salón para visitas abierto y blanco moderno extra grande con paredes blancas, suelo de mármol, todas las chimeneas, marco de chimenea de yeso, suelo blanco, papel pintado y papel pintado
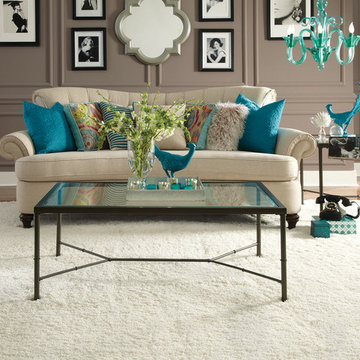
Living Room Carpet and Hardwoods.
Photo by Shaw.
Foto de salón minimalista de tamaño medio con moqueta, paredes marrones y suelo blanco
Foto de salón minimalista de tamaño medio con moqueta, paredes marrones y suelo blanco

The great room is devoted to the entertainment of stunning views and meaningful conversation. The open floor plan connects seamlessly with family room, dining room, and a parlor. The two-sided fireplace hosts the entry on its opposite side.
Project Details // White Box No. 2
Architecture: Drewett Works
Builder: Argue Custom Homes
Interior Design: Ownby Design
Landscape Design (hardscape): Greey | Pickett
Landscape Design: Refined Gardens
Photographer: Jeff Zaruba
See more of this project here: https://www.drewettworks.com/white-box-no-2/
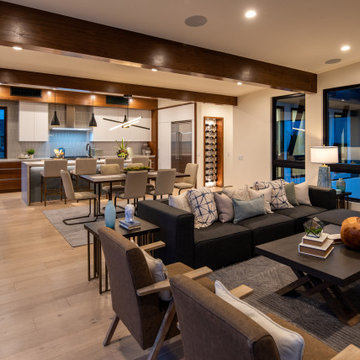
Great Room with view of dining room and kitchen.
Imagen de salón abierto moderno grande con paredes blancas, suelo de madera clara, chimenea lineal, marco de chimenea de hormigón, televisor colgado en la pared y suelo blanco
Imagen de salón abierto moderno grande con paredes blancas, suelo de madera clara, chimenea lineal, marco de chimenea de hormigón, televisor colgado en la pared y suelo blanco

David Calvert Photography
Foto de salón tipo loft minimalista con paredes azules, chimenea lineal, marco de chimenea de metal y suelo blanco
Foto de salón tipo loft minimalista con paredes azules, chimenea lineal, marco de chimenea de metal y suelo blanco
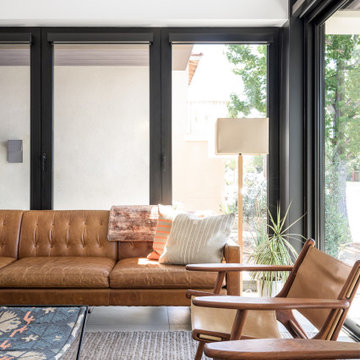
Modern leather living room furnishings.
Diseño de salón abierto minimalista con suelo de baldosas de porcelana y suelo blanco
Diseño de salón abierto minimalista con suelo de baldosas de porcelana y suelo blanco
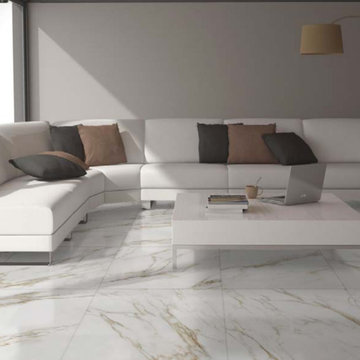
Diseño de salón abierto moderno de tamaño medio con suelo blanco y suelo de baldosas de porcelana
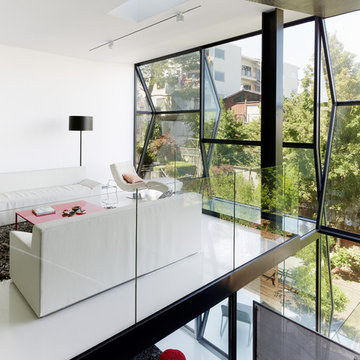
Diseño de salón tipo loft moderno sin televisor con paredes blancas y suelo blanco
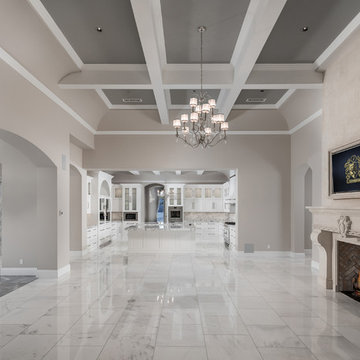
World Renowned Luxury Home Builder Fratantoni Luxury Estates built these beautiful Fireplaces! They build homes for families all over the country in any size and style. They also have in-house Architecture Firm Fratantoni Design and world-class interior designer Firm Fratantoni Interior Designers! Hire one or all three companies to design, build and or remodel your home!
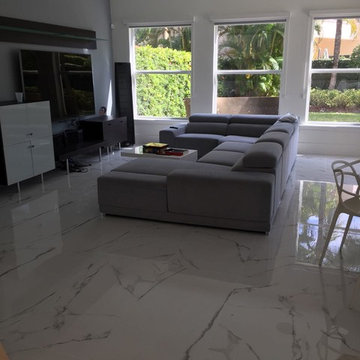
Stone Look: Sensi Series.
Color Statuario, Polished, Size 24x48.
Foto de salón abierto moderno grande sin chimenea con suelo de baldosas de porcelana, paredes grises, televisor colgado en la pared y suelo blanco
Foto de salón abierto moderno grande sin chimenea con suelo de baldosas de porcelana, paredes grises, televisor colgado en la pared y suelo blanco
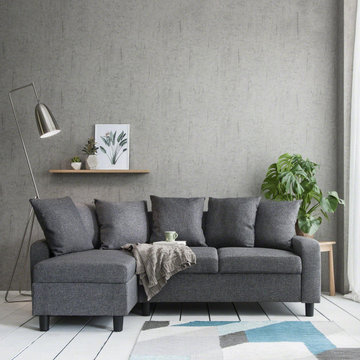
This compact three-seater grey fabric sofa is the perfect addition to your living room. With comfortable seating and plenty of cushions, this sofa offers a versatile design in a chic simple colour.
This handy settee can be assembled as a right or left-hand corner sofa, making it perfect for all types of living room layouts. Featuring scatter cushions for maximum comfort, the Tracy sofa enhances a range of decor.

Interior Design , Furnishing and Accessorizing for an existing condo in 10 Museum in Miami, FL.
Modelo de salón tipo loft minimalista grande con paredes blancas, suelo de baldosas de porcelana, televisor independiente y suelo blanco
Modelo de salón tipo loft minimalista grande con paredes blancas, suelo de baldosas de porcelana, televisor independiente y suelo blanco
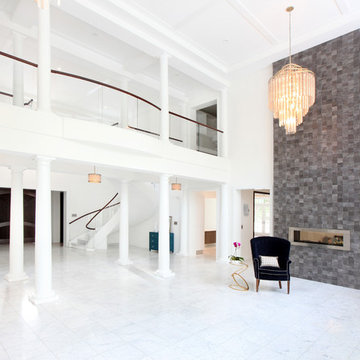
A wide angle view of the main living area including the center hall colonade with the balcony walkway above connecting the two wings of the home. The two story tiled accent wall and double sided fireplace will host a cozy living room.
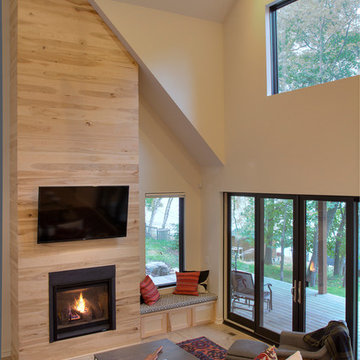
Ejemplo de salón abierto minimalista de tamaño medio con paredes blancas, suelo de madera clara, todas las chimeneas, marco de chimenea de madera, televisor colgado en la pared y suelo blanco
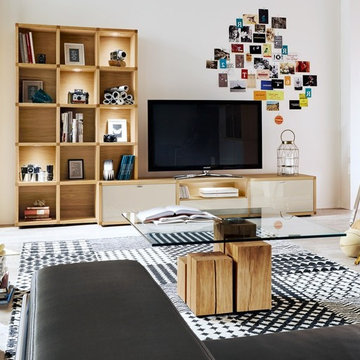
Features:
Wood Veneer Frame
2 Frame Finishes
9 Front finishes
The rear panels are in the chosen frame finish
The lacquer lamination surfaces in high gloss and matt are very scratch-resistant because of the UV-lacquer
The single pane safety, clear glass doors are glue-processed with high quality fittings
All doors and drawers have a soft close mechanism, drawers are full pull-outs
LED lighting optional, regulate your lighting atmosphere with a transmit dimmer and infrared repeater
Dimensions:
W 117.70" x D 20"/12.20" x H 74.80"
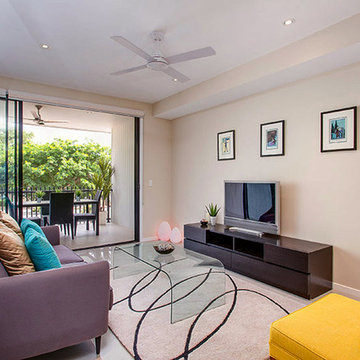
Modelo de salón abierto minimalista pequeño sin chimenea con paredes beige, suelo de baldosas de porcelana, televisor independiente y suelo blanco
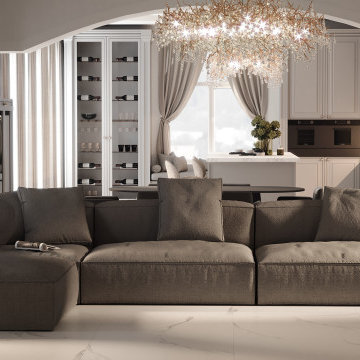
The composition center became the grey sofa. At the same, there are no doors and openings between the kitchen and living area, so the room at the same time perceived as a whole.
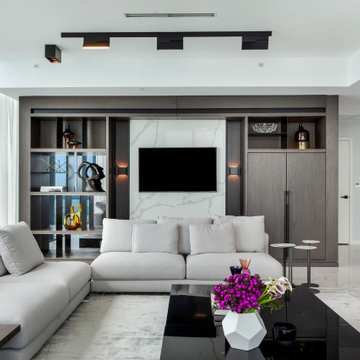
Imagen de salón para visitas abierto minimalista grande sin chimenea con paredes beige, suelo de mármol, pared multimedia, suelo blanco y papel pintado
2.086 ideas para salones modernos con suelo blanco
3