6.904 ideas para salones modernos con suelo beige
Filtrar por
Presupuesto
Ordenar por:Popular hoy
41 - 60 de 6904 fotos
Artículo 1 de 3

Experience urban sophistication meets artistic flair in this unique Chicago residence. Combining urban loft vibes with Beaux Arts elegance, it offers 7000 sq ft of modern luxury. Serene interiors, vibrant patterns, and panoramic views of Lake Michigan define this dreamy lakeside haven.
This living room design is all about luxury and comfort. Bright and airy, with cozy furnishings and pops of color from art and decor, it's a serene retreat for relaxation and entertainment.
---
Joe McGuire Design is an Aspen and Boulder interior design firm bringing a uniquely holistic approach to home interiors since 2005.
For more about Joe McGuire Design, see here: https://www.joemcguiredesign.com/
To learn more about this project, see here:
https://www.joemcguiredesign.com/lake-shore-drive

Clean and bright vinyl planks for a space where you can clear your mind and relax. Unique knots bring life and intrigue to this tranquil maple design. With the Modin Collection, we have raised the bar on luxury vinyl plank. The result is a new standard in resilient flooring. Modin offers true embossed in register texture, a low sheen level, a rigid SPC core, an industry-leading wear layer, and so much more.

The brief for this project involved a full house renovation, and extension to reconfigure the ground floor layout. To maximise the untapped potential and make the most out of the existing space for a busy family home.
When we spoke with the homeowner about their project, it was clear that for them, this wasn’t just about a renovation or extension. It was about creating a home that really worked for them and their lifestyle. We built in plenty of storage, a large dining area so they could entertain family and friends easily. And instead of treating each space as a box with no connections between them, we designed a space to create a seamless flow throughout.
A complete refurbishment and interior design project, for this bold and brave colourful client. The kitchen was designed and all finishes were specified to create a warm modern take on a classic kitchen. Layered lighting was used in all the rooms to create a moody atmosphere. We designed fitted seating in the dining area and bespoke joinery to complete the look. We created a light filled dining space extension full of personality, with black glazing to connect to the garden and outdoor living.
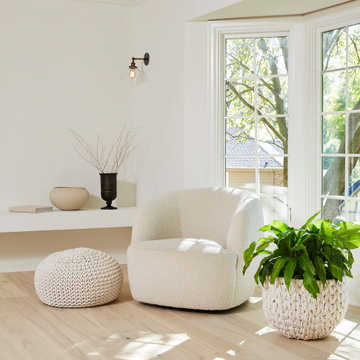
By looking at the individual spaces, the impact of natural light, and understanding movement, you can make the most of the existing structure to create a layout that works. The first step was repurposing, opening up and integrating spaces together. The monochromatic color scheme is a play on white on white. It feels minimal and modern, but also open and cozy. This family room is meant to be lived in with a minimalist vibe that isn't short on function or comfort.

Clients who enlisted my services two years ago found a home they loved, but wanted to make sure that the newly acquired furniture would fit the space. They called on K Two Designs to work in the existing furniture as well as add new pieces. The whole house was given a fresh coat of white paint, and draperies and rugs were added to warm and soften the spaces.

Diseño de salón cerrado minimalista pequeño con paredes beige, moqueta, pared multimedia y suelo beige

Modelo de salón abierto minimalista grande sin chimenea con paredes beige, suelo de madera clara, televisor colgado en la pared, suelo beige, bandeja y ladrillo
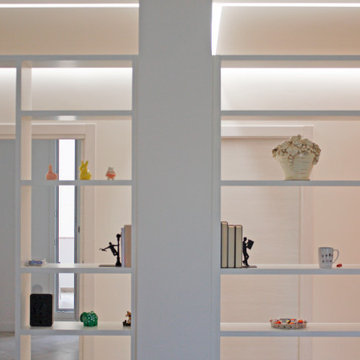
Foto de salón para visitas abierto moderno grande con paredes azules, suelo de baldosas de porcelana, pared multimedia y suelo beige
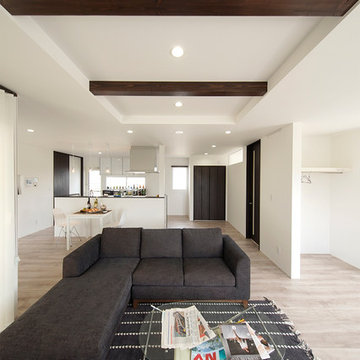
自然光が差し込む開放的なリビングダイニング。
Modelo de salón minimalista sin chimenea con paredes blancas, suelo de contrachapado, televisor independiente y suelo beige
Modelo de salón minimalista sin chimenea con paredes blancas, suelo de contrachapado, televisor independiente y suelo beige
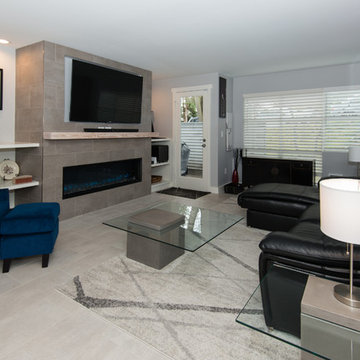
Ejemplo de salón para visitas cerrado minimalista de tamaño medio con paredes blancas, chimenea lineal, marco de chimenea de baldosas y/o azulejos, pared multimedia y suelo beige
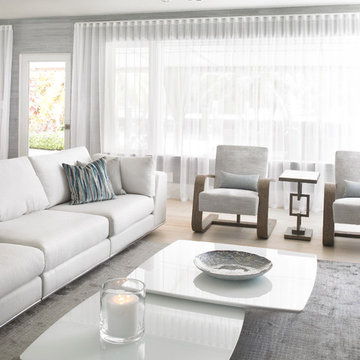
Living Room
Ejemplo de salón para visitas abierto minimalista de tamaño medio sin chimenea y televisor con paredes beige, suelo de madera clara y suelo beige
Ejemplo de salón para visitas abierto minimalista de tamaño medio sin chimenea y televisor con paredes beige, suelo de madera clara y suelo beige

© Andrea Zanchi Photography
Ejemplo de salón para visitas abierto minimalista con paredes blancas, suelo de madera clara, chimenea de doble cara, marco de chimenea de yeso y suelo beige
Ejemplo de salón para visitas abierto minimalista con paredes blancas, suelo de madera clara, chimenea de doble cara, marco de chimenea de yeso y suelo beige
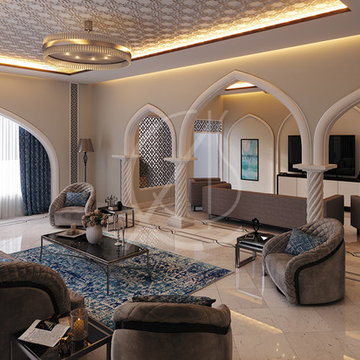
Pointed arches resting on spiral columns reminiscent of the Islamic arcade, divide the interior space into two living areas, one with a TV unit and the other a formal family living area, beige marble tile cover the floor bordered with black motif, complementing the neutral colors of the walls and furniture, with royal blue accents that manifests the serene feel of the interior.
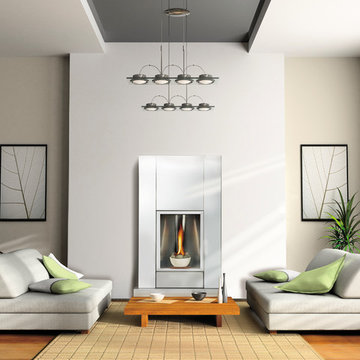
Modelo de salón para visitas abierto moderno de tamaño medio sin televisor con paredes beige, suelo de madera clara, todas las chimeneas, marco de chimenea de metal y suelo beige
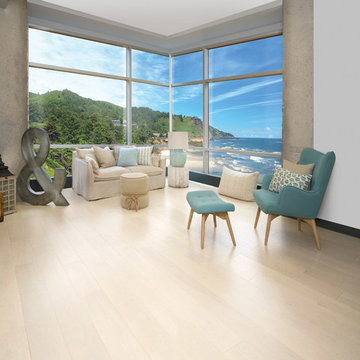
Foto de salón abierto minimalista grande sin chimenea y televisor con paredes blancas, suelo de madera clara y suelo beige

Ejemplo de biblioteca en casa abierta minimalista grande con paredes multicolor, chimenea lineal, televisor independiente y suelo beige
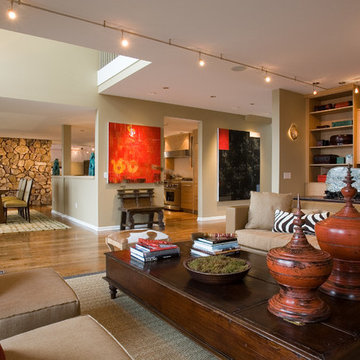
The remodel project included refinishing existing hardwood floors throughout. The addition included an exterior deck that is 1,200 SF and is structured with cable railing. A new kitchen with custom cabinets and granite tops, wine cellar, and lower level game room with bar and sauna were added to the existing structure. The 900 SF master suite with balcony overlooks beautiful Lake Geneva.
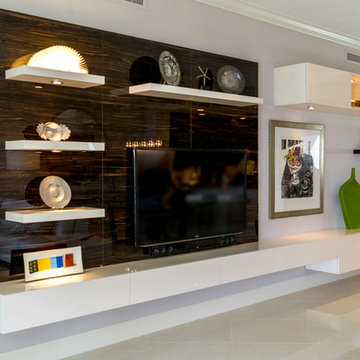
Custom Contemporary Cabinetry
Dimmable Warm White LED Lights
Magnolia/Guyana Color Combo
Ejemplo de salón abierto minimalista grande sin chimenea con paredes blancas, suelo de mármol, pared multimedia y suelo beige
Ejemplo de salón abierto minimalista grande sin chimenea con paredes blancas, suelo de mármol, pared multimedia y suelo beige
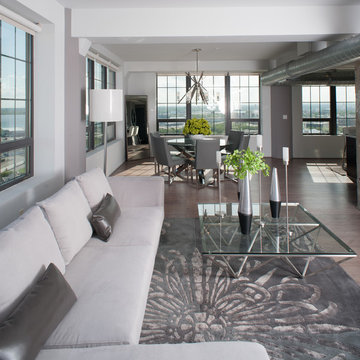
***Winner of International Property Award 2016-2017***
This luxurious model home in Silo Point, Baltimore, MD, showcases a Modern Bling aesthetic. The warm, light wood floors and wood panel accent walls complement the coolness of stainless steel and chrome accented furniture, lighting, and accessories. Modern Bling combines reflective metals and sleek, minimalist lines that create an indulgent atmosphere.

Wallace Ridge Beverly Hills modern luxury home stacked stone tv wall. William MacCollum.
Imagen de salón para visitas abierto y blanco minimalista extra grande con paredes grises, suelo de madera clara, todas las chimeneas, piedra de revestimiento, pared multimedia, suelo beige y bandeja
Imagen de salón para visitas abierto y blanco minimalista extra grande con paredes grises, suelo de madera clara, todas las chimeneas, piedra de revestimiento, pared multimedia, suelo beige y bandeja
6.904 ideas para salones modernos con suelo beige
3