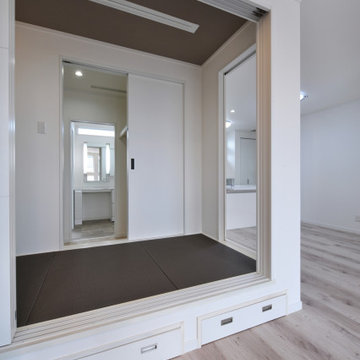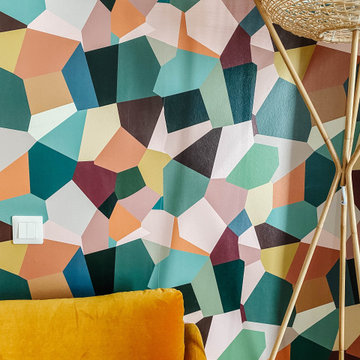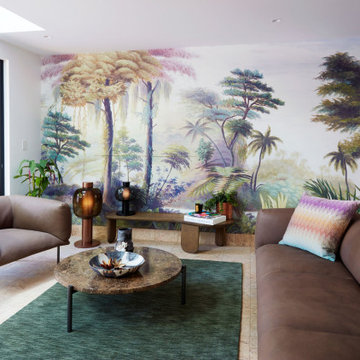2.036 ideas para salones modernos con papel pintado
Filtrar por
Presupuesto
Ordenar por:Popular hoy
201 - 220 de 2036 fotos
Artículo 1 de 3
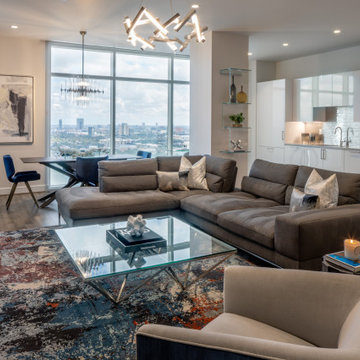
Imagen de salón tipo loft moderno de tamaño medio con paredes blancas, suelo de madera en tonos medios, televisor colgado en la pared y papel pintado
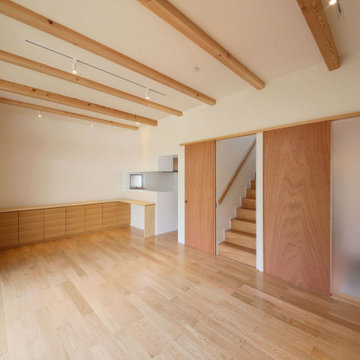
梁表しのリビングダイニング。天井高さは3m弱。大開口のサッシは無垢材の方立を取り付けることで木製建具のように見せている。カーテンボックスを空間のアクセントに濃色とています。
階段はリビングの引き戸を開けると現れます。暖房時などの熱効率を高めるために引き戸を設けています。無駄なく実用的な計画。
Modelo de salón para visitas abierto moderno de tamaño medio sin chimenea y televisor con suelo marrón, paredes blancas, vigas vistas, papel pintado y suelo de contrachapado
Modelo de salón para visitas abierto moderno de tamaño medio sin chimenea y televisor con suelo marrón, paredes blancas, vigas vistas, papel pintado y suelo de contrachapado
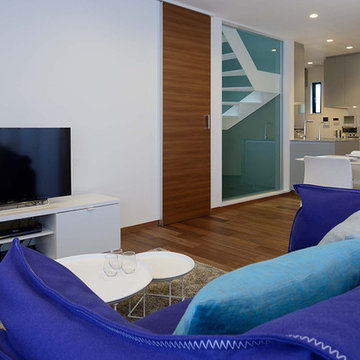
LDKは大きなワンルームですが、敷地の形状を生かしてZ型形状となっています。単純な四角い大部屋と異なり、分節された空間が斜めに繋がっていくので広く感じられます。また、オープンキッチンではありますが、リビングやダイニングからコンロやレンジの調理スペースは見えないように計画されています。
Foto de salón para visitas abierto minimalista pequeño sin chimenea con paredes blancas, suelo de contrachapado, televisor independiente, suelo marrón, papel pintado y papel pintado
Foto de salón para visitas abierto minimalista pequeño sin chimenea con paredes blancas, suelo de contrachapado, televisor independiente, suelo marrón, papel pintado y papel pintado
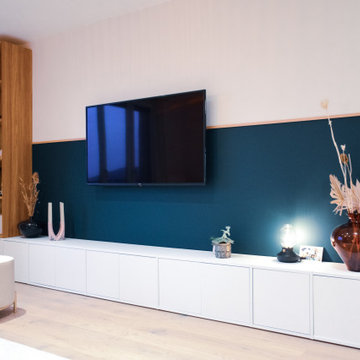
Ejemplo de salón blanco y madera minimalista de tamaño medio con paredes azules, suelo de madera clara, televisor colgado en la pared, suelo beige y papel pintado
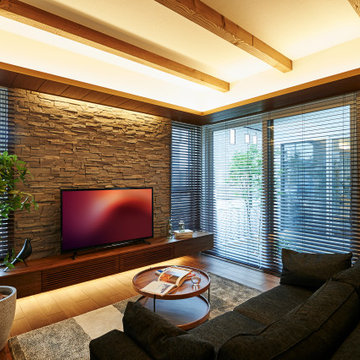
Diseño de salón abierto moderno grande sin chimenea con paredes blancas, suelo de madera oscura, televisor independiente, suelo marrón, vigas vistas y papel pintado
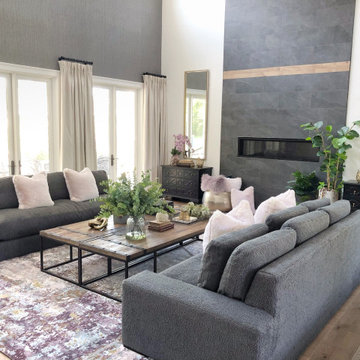
Modelo de salón abierto minimalista grande sin televisor con paredes grises, suelo de madera en tonos medios, chimenea lineal, marco de chimenea de baldosas y/o azulejos, suelo marrón y papel pintado
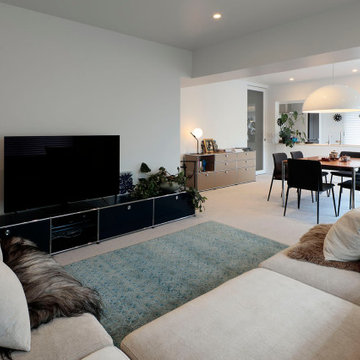
LDKの一番奥に位置するコンパクトなリビング。テレビを見るのに丁度よく居心地の良いスケール感です。
Ejemplo de salón para visitas abierto y blanco moderno de tamaño medio con paredes blancas, moqueta, televisor independiente, suelo gris, papel pintado y papel pintado
Ejemplo de salón para visitas abierto y blanco moderno de tamaño medio con paredes blancas, moqueta, televisor independiente, suelo gris, papel pintado y papel pintado
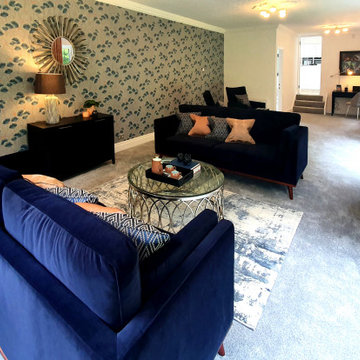
A large lounge in a very grand Art Deco house zoned into areas.
Ejemplo de salón para visitas cerrado moderno extra grande con paredes azules, moqueta, suelo gris y papel pintado
Ejemplo de salón para visitas cerrado moderno extra grande con paredes azules, moqueta, suelo gris y papel pintado
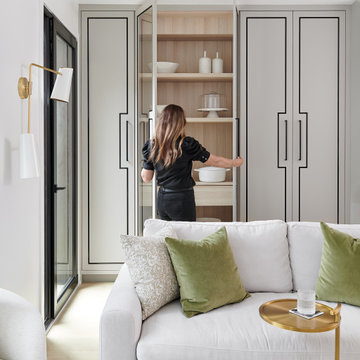
Modelo de salón abierto moderno de tamaño medio con paredes blancas, suelo de madera clara, todas las chimeneas, marco de chimenea de madera, pared multimedia, suelo blanco y papel pintado
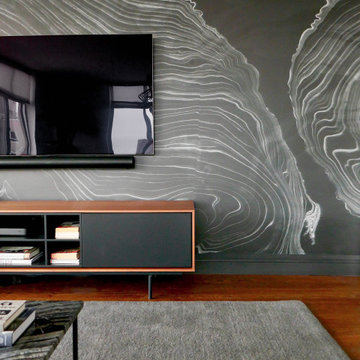
A limited palette of charcoal and walnut is just the right mix of warm and cool. The media niche sports a striking wallpaper that echoes veining in the stone coffee table.
Designed and photographed by Clare Donohue / 121studio
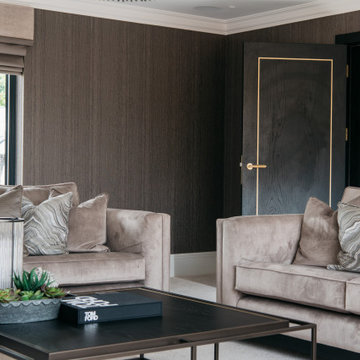
The Paddocks, Writtle
Set in the beautiful Essex countryside in the sought after village of Writtle, Chelmsford, this project was focused on the developer’s own home within the development of a total of 6 new houses. With unobstructed views of the countryside, all properties were built to the highest standards in every respect and our mission was to create an effortless interior that reflected the quality and design workmanship throughout, together with contemporary detailing and luxury.
A soothing neutral palette throughout with tactile wall finishes, soft textures and layers, provided the backdrop to a calming interior scheme. The perfect mix of woven linens, flat velvets, bold accessories and soft colouring, is beautifully tailored to our clients needs and tastes, creating a calm, contemporary oasis that best suited the client’s lifestyle and requirements.
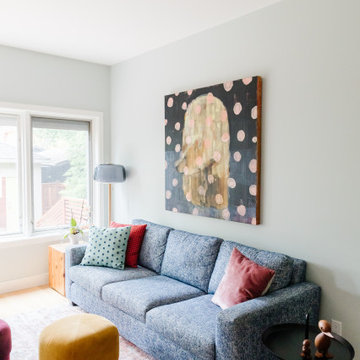
Fun and colourful, family friendly living room
Ejemplo de salón abierto minimalista de tamaño medio sin chimenea y televisor con paredes azules, suelo de madera clara, suelo beige y papel pintado
Ejemplo de salón abierto minimalista de tamaño medio sin chimenea y televisor con paredes azules, suelo de madera clara, suelo beige y papel pintado
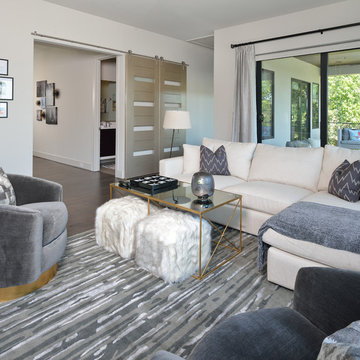
Modern Family/TV/Game Room
Modelo de salón abierto moderno grande con paredes grises, televisor colgado en la pared, suelo gris y papel pintado
Modelo de salón abierto moderno grande con paredes grises, televisor colgado en la pared, suelo gris y papel pintado
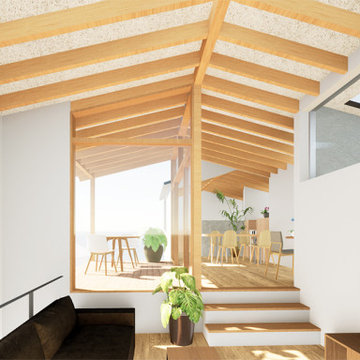
Ejemplo de salón blanco moderno con paredes blancas, suelo de madera en tonos medios, televisor independiente, vigas vistas y papel pintado
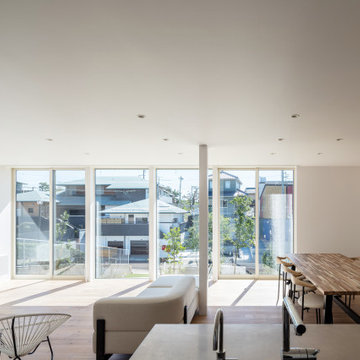
Imagen de salón abierto minimalista grande con paredes blancas, suelo de contrachapado, televisor independiente, suelo beige, papel pintado y papel pintado
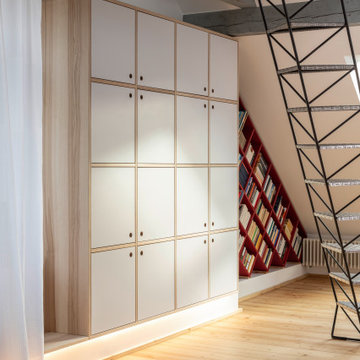
Board und Regal sprechen eine Sprache!
Massivholzmöbel in naturbelassener Kernesche kombiniert mit einer Spezialoberfläche (durchgefärbter Schichtstoff)
Die Möbel bestechen hier hauptsächlich durch ihren Minimalismus und durch ihre Wirkung im Raum.
Das sich Möbel zurücknehmen können und den Raum zu einem Gesamtkunstwerk werden lassen, lässt sich hier schön erkennen.
Je mehr Reduktion, je wichtiger die Details: Harmonische Materialauswahl, passende Holzauswahl, funktionale Grifflösungen, gekonnte Lichtführung und Lichtwirkung, und das Ganze gepaart mit gelungenen Proportionen erzeugen diese außergewöhnliche Raumharmonie.
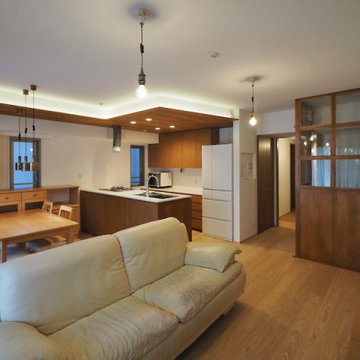
リビングからキッチン、ダイニングを見たところ。右手に見えるのが今回のリノベーションで作った書斎のブース。腰までの壁、ガラスをはめこんだ木製格子で仕切っています。右側のガラスの2枚は回転して開くようになっています。
Imagen de salón abierto y blanco minimalista pequeño con paredes blancas, suelo de contrachapado, televisor independiente, suelo marrón, papel pintado y papel pintado
Imagen de salón abierto y blanco minimalista pequeño con paredes blancas, suelo de contrachapado, televisor independiente, suelo marrón, papel pintado y papel pintado
2.036 ideas para salones modernos con papel pintado
11
