2.839 ideas para salones modernos con moqueta
Filtrar por
Presupuesto
Ordenar por:Popular hoy
61 - 80 de 2839 fotos
Artículo 1 de 3
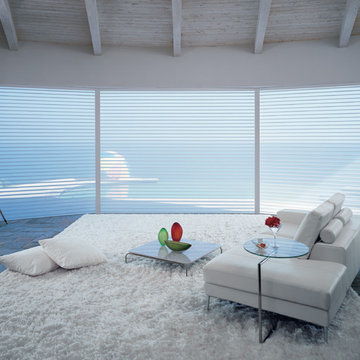
Ejemplo de salón para visitas abierto minimalista grande con paredes blancas y moqueta
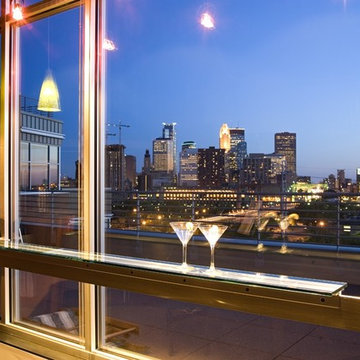
View into the City of Minneapolis looking southwest over a floating glass and aluminum drink rail connected to a custom wood cone shaped marble topped drink table.
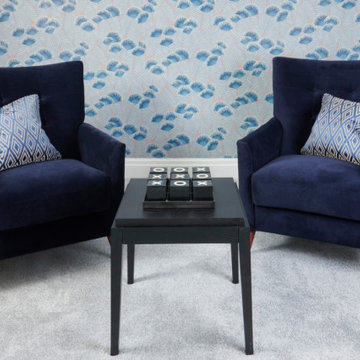
A large lounge in a very grand Art Deco house zoned into areas.
Diseño de salón para visitas cerrado moderno extra grande con paredes azules, moqueta, suelo gris y papel pintado
Diseño de salón para visitas cerrado moderno extra grande con paredes azules, moqueta, suelo gris y papel pintado
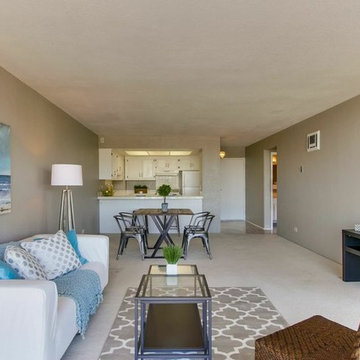
Rancho Photos
Modelo de salón cerrado moderno pequeño con paredes grises y moqueta
Modelo de salón cerrado moderno pequeño con paredes grises y moqueta
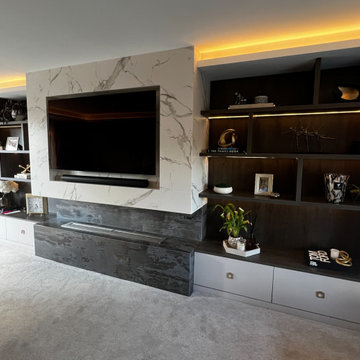
This complete project was coordinated, supplied and installed by our team at Tulipalo. We removed the existing gas fireplace, rebuilt the chimney breast, installed a dropping ceiling, cladded the breast in a high-quality, heat-resistant material before installing units either side, ambient lighting and of course - the fire! Contact us today to find out how we can help you with your own project.
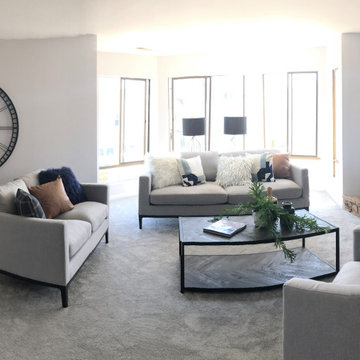
Foto de salón cerrado moderno de tamaño medio sin televisor con paredes grises, moqueta, todas las chimeneas, marco de chimenea de piedra y suelo gris

This modern-traditional living room captivates with its unique blend of ambiance and style, further elevated by its breathtaking view. The harmonious fusion of modern and traditional elements creates a visually appealing space, while the carefully curated design elements enhance the overall aesthetic. With a focus on both comfort and sophistication, this living room becomes a haven of captivating ambiance, inviting inhabitants to relax and enjoy the stunning surroundings through expansive windows or doors.

We gave this 10,000 square foot oceanfront home a cool color palette, using soft grey accents mixed with sky blues, mixed together with organic stone and wooden furnishings, topped off with plenty of natural light from the French doors. Together these elements created a clean contemporary style, allowing the artisanal lighting and statement artwork to come forth as the focal points.
Project Location: The Hamptons. Project designed by interior design firm, Betty Wasserman Art & Interiors. From their Chelsea base, they serve clients in Manhattan and throughout New York City, as well as across the tri-state area and in The Hamptons.
For more about Betty Wasserman, click here: https://www.bettywasserman.com/
To learn more about this project, click here: https://www.bettywasserman.com/spaces/daniels-lane-getaway/
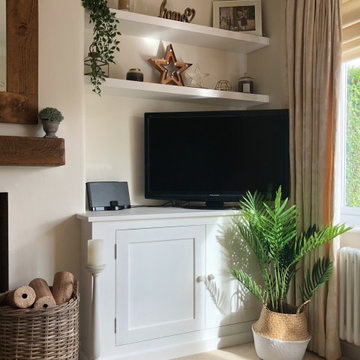
A classic alcove cabinet set, designed and made by Davies & Foster for local Instagramer and interior designer Kirsty, over at Greenbank Interiors in Chester. On that note, Greenbank interiors is a great Instagram page to follow for design tips and inspiration.
This is classic shaker styling, with modern floating shelves. A great example of what can be done once your alcove cupboards have been installed. Kirsty has set out the space beautifully.
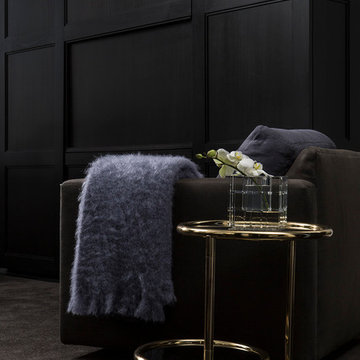
Photography: Craig Denis
Ejemplo de salón minimalista de tamaño medio con paredes grises y moqueta
Ejemplo de salón minimalista de tamaño medio con paredes grises y moqueta
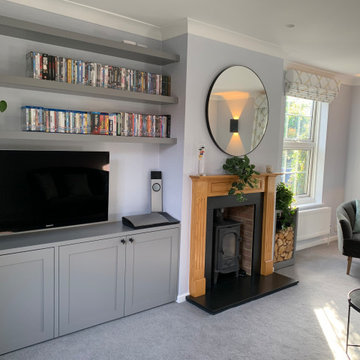
This project was an absolute pleasure to work on. The clients wanted a complete revamp of their living room and to change their existing dining room into an office. They had never used an interior designer before and were initially nervous. However they put their complete trust in us and the result was two beautifully revamped rooms with a lovely flow between the two.
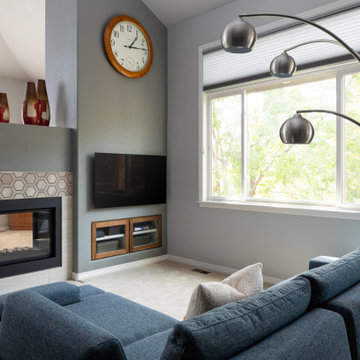
Modelo de salón abierto y abovedado moderno de tamaño medio con paredes multicolor, moqueta, chimenea de doble cara, marco de chimenea de baldosas y/o azulejos, televisor colgado en la pared y suelo beige
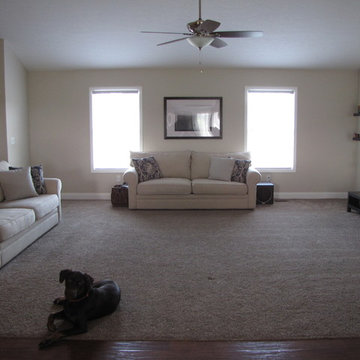
Modelo de salón abierto moderno de tamaño medio con paredes beige, moqueta y televisor colgado en la pared
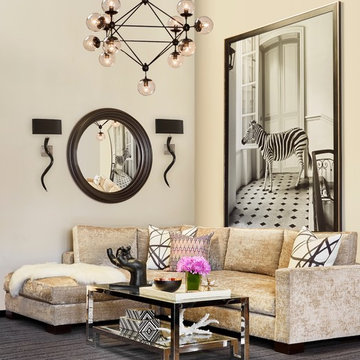
Modelo de salón cerrado minimalista grande con paredes beige, moqueta y suelo gris
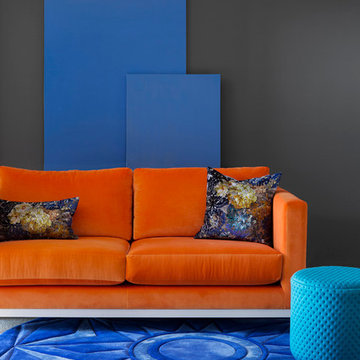
Residential interior design & decortation project by Camilla Molders Design.
Photography - Martina Gemmola
Imagen de salón tipo loft moderno pequeño sin televisor con paredes negras y moqueta
Imagen de salón tipo loft moderno pequeño sin televisor con paredes negras y moqueta
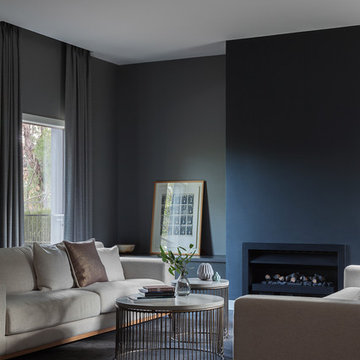
Tatjana Plitt
Imagen de salón para visitas cerrado moderno de tamaño medio con paredes grises, moqueta, todas las chimeneas y marco de chimenea de yeso
Imagen de salón para visitas cerrado moderno de tamaño medio con paredes grises, moqueta, todas las chimeneas y marco de chimenea de yeso
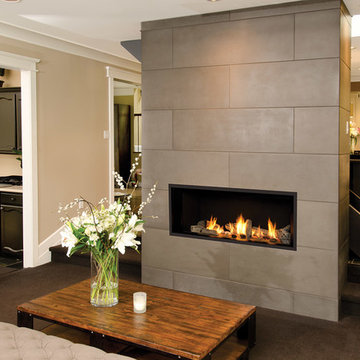
Valor Gas Fireplace L1 Series with Long Beach Driftwood log set.
Imagen de salón para visitas abierto minimalista de tamaño medio sin televisor con paredes beige, moqueta, todas las chimeneas y marco de chimenea de hormigón
Imagen de salón para visitas abierto minimalista de tamaño medio sin televisor con paredes beige, moqueta, todas las chimeneas y marco de chimenea de hormigón
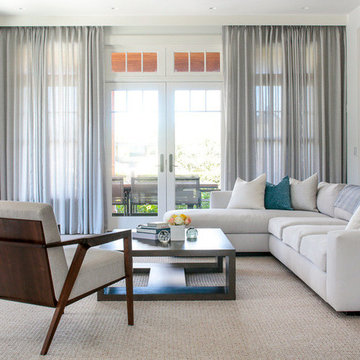
We designed the children’s rooms based on their needs. Sandy woods and rich blues were the choice for the boy’s room, which is also equipped with a custom bunk bed, which includes large steps to the top bunk for additional safety. The girl’s room has a pretty-in-pink design, using a soft, pink hue that is easy on the eyes for the bedding and chaise lounge. To ensure the kids were really happy, we designed a playroom just for them, which includes a flatscreen TV, books, games, toys, and plenty of comfortable furnishings to lounge on!
Project designed by interior design firm, Betty Wasserman Art & Interiors. From their Chelsea base, they serve clients in Manhattan and throughout New York City, as well as across the tri-state area and in The Hamptons.
For more about Betty Wasserman, click here: https://www.bettywasserman.com/
To learn more about this project, click here: https://www.bettywasserman.com/spaces/daniels-lane-getaway/
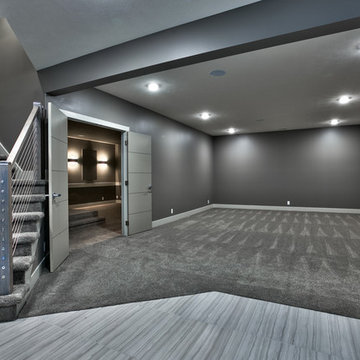
Amoura Productions
Modelo de salón con barra de bar abierto moderno de tamaño medio con paredes grises y moqueta
Modelo de salón con barra de bar abierto moderno de tamaño medio con paredes grises y moqueta
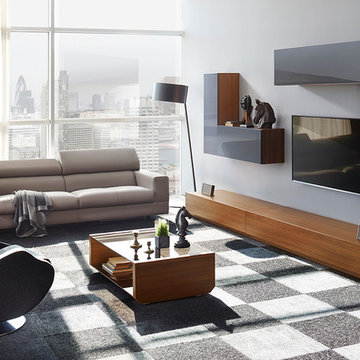
LAZZONI SOHO SHOWROOM
Modelo de salón abierto moderno de tamaño medio con paredes grises, moqueta y televisor colgado en la pared
Modelo de salón abierto moderno de tamaño medio con paredes grises, moqueta y televisor colgado en la pared
2.839 ideas para salones modernos con moqueta
4