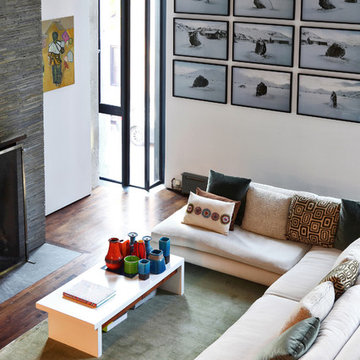6.770 ideas para salones modernos con marco de chimenea de piedra
Filtrar por
Presupuesto
Ordenar por:Popular hoy
41 - 60 de 6770 fotos
Artículo 1 de 3
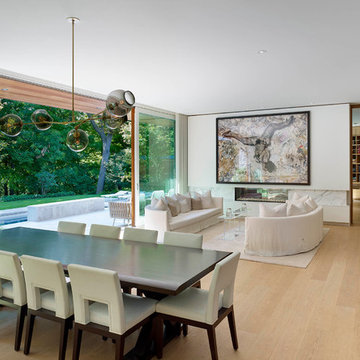
Tom Arban
Imagen de salón para visitas abierto moderno grande sin televisor con paredes blancas, suelo de madera clara, chimenea lineal y marco de chimenea de piedra
Imagen de salón para visitas abierto moderno grande sin televisor con paredes blancas, suelo de madera clara, chimenea lineal y marco de chimenea de piedra
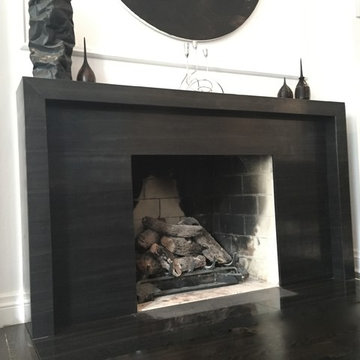
A traditional living room is updated with a modern/minimalist fireplace mantel, accents, artwork and furnishings.
Photo by Jump Communications Inc.
Imagen de salón para visitas abierto minimalista pequeño sin televisor con paredes blancas, suelo de madera oscura, todas las chimeneas y marco de chimenea de piedra
Imagen de salón para visitas abierto minimalista pequeño sin televisor con paredes blancas, suelo de madera oscura, todas las chimeneas y marco de chimenea de piedra
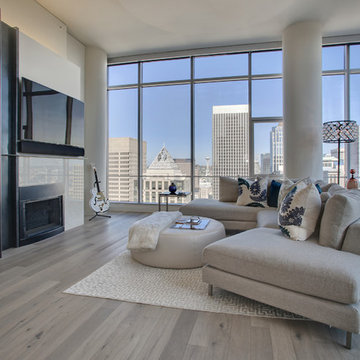
Ejemplo de salón abierto minimalista de tamaño medio con paredes beige, todas las chimeneas, marco de chimenea de piedra y suelo de madera en tonos medios
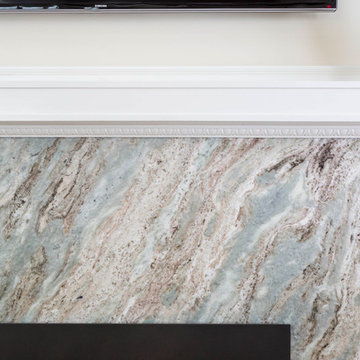
Greg Premru
Imagen de salón minimalista con todas las chimeneas y marco de chimenea de piedra
Imagen de salón minimalista con todas las chimeneas y marco de chimenea de piedra
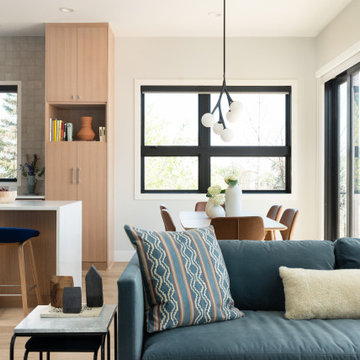
Foto de salón abierto moderno con suelo de madera clara, chimenea lineal, marco de chimenea de piedra y televisor colgado en la pared

Imagen de salón abierto moderno grande con paredes blancas, suelo de madera clara, todas las chimeneas, marco de chimenea de piedra y suelo amarillo
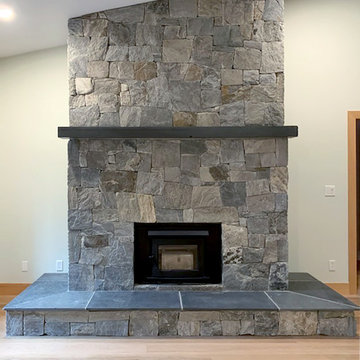
This beautiful modern craftsman castle stone veneer stacked stone fireplace masonry project showcases the shadow and earth natural stone colors of Silver Patina Castle Rock veneer in full or thin stone veneer. Light hardwood floors, medium wood tone trim, a dark gray mantel, and black tile stone hearth and fireplace insert nicely complement this exterior/interior stone veneer.
Modern castle stone veneer Stacked Stone Fireplace Interior Stone Masonry with craftsman Wood Mantel and sleek black Hearth
The Castle Rock veneer pattern of full or thin veneer stone installation consists of rough squares and rectangles that are split, not sawn. A finished castle stone veneer and dry stacked stone or mortared stone masonry of this kind will result in a castlestone type of stylistic appearance. Split to rough squares and rectangles, Silver Patina Castle Rock ranges in heights from 4″ to 12″ and lengths from 4″ up to 24″ for both full and thin veneer stone. Light grays, grays, charcoals, whites, blues, buffs, tans, and browns with occasional blacks make up its natural stone color range.
To see an exterior stone installation of Silver Patina Castle Rock veneer, check out this project page in our brag book of a beautiful natural stone home. Refer to our stone masonry blog for more details about how to install stone veneer in any one of the styles or patterns from our exceptional collection of Building Stone Veneers. Check out our Brag Book or follow our Design Idea Boards on Pinterest for more veneer stone masonry inspiration. Buy stone veneer from Buechel – for best experiences that make us your ONLY REAL CHOICE IN real STONE!
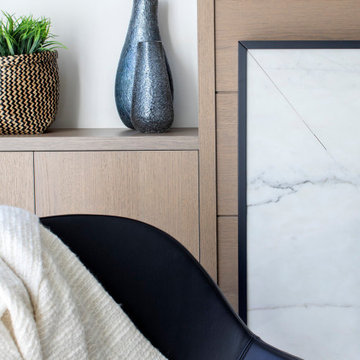
A sophisticated family home that encompasses the perfect details for this family of four's lifestyle. With a drive for entertaining, family gatherings and simple home cooked dinners, this home was designed around an open everyday entertaining space by taking down a few walls in order to grow the living and kitchen space. This family home showcases the perfect balance between sophisticated and relaxed.
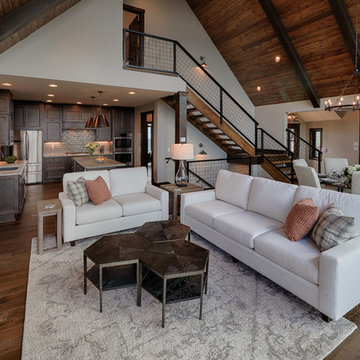
Diseño de salón minimalista con suelo de madera oscura y marco de chimenea de piedra

Fully integrated Signature Estate featuring Creston controls and Crestron panelized lighting, and Crestron motorized shades and draperies, whole-house audio and video, HVAC, voice and video communication atboth both the front door and gate. Modern, warm, and clean-line design, with total custom details and finishes. The front includes a serene and impressive atrium foyer with two-story floor to ceiling glass walls and multi-level fire/water fountains on either side of the grand bronze aluminum pivot entry door. Elegant extra-large 47'' imported white porcelain tile runs seamlessly to the rear exterior pool deck, and a dark stained oak wood is found on the stairway treads and second floor. The great room has an incredible Neolith onyx wall and see-through linear gas fireplace and is appointed perfectly for views of the zero edge pool and waterway. The center spine stainless steel staircase has a smoked glass railing and wood handrail.
Photo courtesy Royal Palm Properties
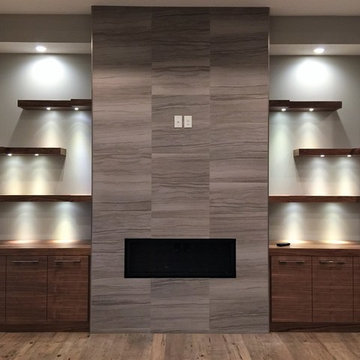
What a statement this fireplace has but to add to the appeal check out the custom floating shelves with added lighting and storage!
Foto de salón abierto moderno grande con paredes grises, suelo de madera en tonos medios, chimeneas suspendidas, marco de chimenea de piedra, televisor colgado en la pared y suelo marrón
Foto de salón abierto moderno grande con paredes grises, suelo de madera en tonos medios, chimeneas suspendidas, marco de chimenea de piedra, televisor colgado en la pared y suelo marrón
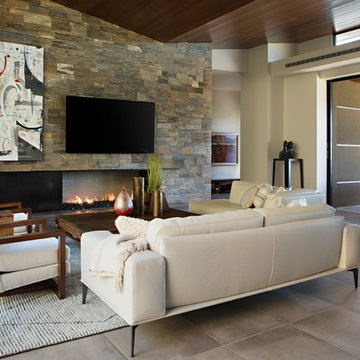
Anita Lang - IMI Design - Scottsdale, AZ
Modelo de salón para visitas abierto moderno grande con paredes marrones, suelo de piedra caliza, chimenea lineal, marco de chimenea de piedra, televisor colgado en la pared y suelo beige
Modelo de salón para visitas abierto moderno grande con paredes marrones, suelo de piedra caliza, chimenea lineal, marco de chimenea de piedra, televisor colgado en la pared y suelo beige

A masterpiece of light and design, this gorgeous Beverly Hills contemporary is filled with incredible moments, offering the perfect balance of intimate corners and open spaces.
A large driveway with space for ten cars is complete with a contemporary fountain wall that beckons guests inside. An amazing pivot door opens to an airy foyer and light-filled corridor with sliding walls of glass and high ceilings enhancing the space and scale of every room. An elegant study features a tranquil outdoor garden and faces an open living area with fireplace. A formal dining room spills into the incredible gourmet Italian kitchen with butler’s pantry—complete with Miele appliances, eat-in island and Carrara marble countertops—and an additional open living area is roomy and bright. Two well-appointed powder rooms on either end of the main floor offer luxury and convenience.
Surrounded by large windows and skylights, the stairway to the second floor overlooks incredible views of the home and its natural surroundings. A gallery space awaits an owner’s art collection at the top of the landing and an elevator, accessible from every floor in the home, opens just outside the master suite. Three en-suite guest rooms are spacious and bright, all featuring walk-in closets, gorgeous bathrooms and balconies that open to exquisite canyon views. A striking master suite features a sitting area, fireplace, stunning walk-in closet with cedar wood shelving, and marble bathroom with stand-alone tub. A spacious balcony extends the entire length of the room and floor-to-ceiling windows create a feeling of openness and connection to nature.
A large grassy area accessible from the second level is ideal for relaxing and entertaining with family and friends, and features a fire pit with ample lounge seating and tall hedges for privacy and seclusion. Downstairs, an infinity pool with deck and canyon views feels like a natural extension of the home, seamlessly integrated with the indoor living areas through sliding pocket doors.
Amenities and features including a glassed-in wine room and tasting area, additional en-suite bedroom ideal for staff quarters, designer fixtures and appliances and ample parking complete this superb hillside retreat.
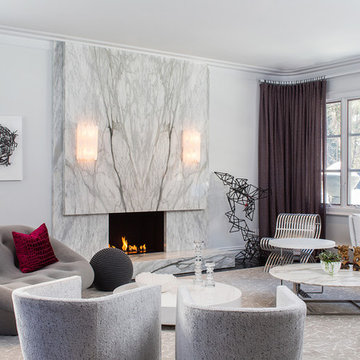
Statuarietto Extra Marble Fireplace.
Ejemplo de salón para visitas cerrado minimalista de tamaño medio con paredes blancas, suelo de madera oscura, todas las chimeneas, marco de chimenea de piedra y televisor colgado en la pared
Ejemplo de salón para visitas cerrado minimalista de tamaño medio con paredes blancas, suelo de madera oscura, todas las chimeneas, marco de chimenea de piedra y televisor colgado en la pared
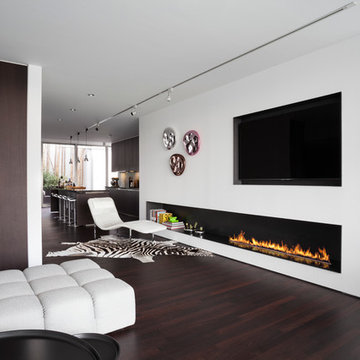
Foto de salón con barra de bar abierto minimalista con paredes blancas, suelo de madera oscura, chimenea lineal, marco de chimenea de piedra y televisor colgado en la pared
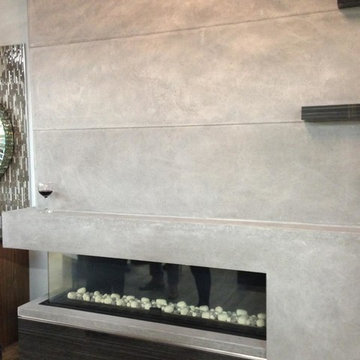
Fireplace. Cast Stone. Cast Stone Mantel. Fireplace Design. Fireplace Design ideas. Fireplace Mantels. Fireplace Surrounds. Modern Fireplace. Omega. Omega Mantels. Omega Fireplace. Omega Mantels Of Stone. Cast Stone Fireplace. Gas Fireplace. Grey Fireplace. Contemporary Living room. Formal. Living Space. Linear. Linear Fireplace. Fireplace Makeover. Cast Stone Fireplace Wall.
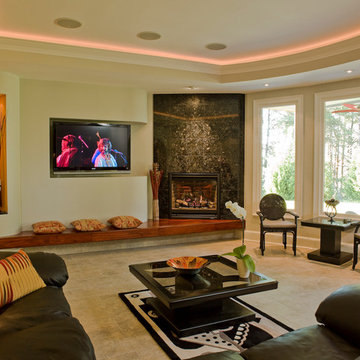
Lakeside Terrace Level Fireplace
Ejemplo de salón cerrado minimalista con paredes beige, moqueta, chimenea de esquina, televisor colgado en la pared y marco de chimenea de piedra
Ejemplo de salón cerrado minimalista con paredes beige, moqueta, chimenea de esquina, televisor colgado en la pared y marco de chimenea de piedra
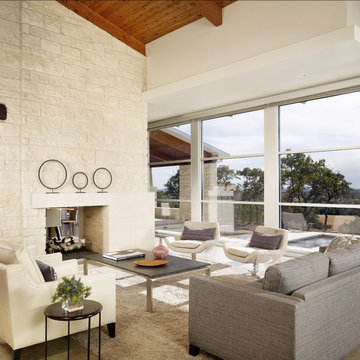
Modelo de salón abierto minimalista grande con paredes beige, chimenea de doble cara y marco de chimenea de piedra
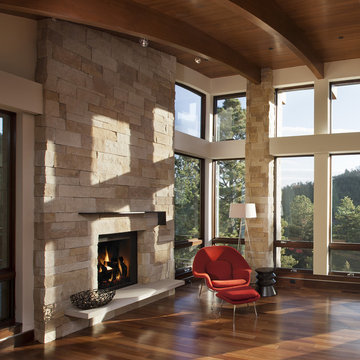
Modern contemporary living room, design by Mosaic Architects. Photo By Jim Bartsch
Modelo de salón minimalista con marco de chimenea de piedra
Modelo de salón minimalista con marco de chimenea de piedra
6.770 ideas para salones modernos con marco de chimenea de piedra
3
