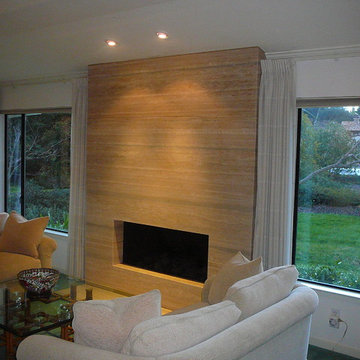3.647 ideas para salones modernos con chimenea lineal
Filtrar por
Presupuesto
Ordenar por:Popular hoy
21 - 40 de 3647 fotos
Artículo 1 de 3
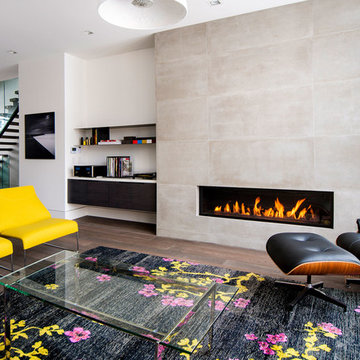
Feature wall in modern living room
Photo by Stephani Buchman
Foto de salón abierto moderno sin televisor con chimenea lineal y alfombra
Foto de salón abierto moderno sin televisor con chimenea lineal y alfombra
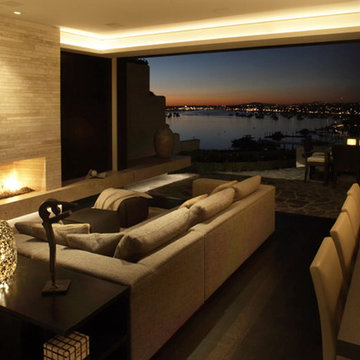
Horst believes in keeping an open space open to nature. Here is the beautiful Southern California Newport Harbor.
Interiors by Aria Design, Inc. www.ariades.com

The expansive Living Room features a floating wood fireplace hearth and adjacent wood shelves. The linear electric fireplace keeps the wall mounted tv above at a comfortable viewing height. Generous windows fill the 14 foot high roof with ample daylight.

Brent Bingham Photography: http://www.brentbinghamphoto.com/
Imagen de salón para visitas abierto moderno grande sin televisor con paredes grises, chimenea lineal, marco de chimenea de baldosas y/o azulejos, suelo de baldosas de cerámica y suelo gris
Imagen de salón para visitas abierto moderno grande sin televisor con paredes grises, chimenea lineal, marco de chimenea de baldosas y/o azulejos, suelo de baldosas de cerámica y suelo gris
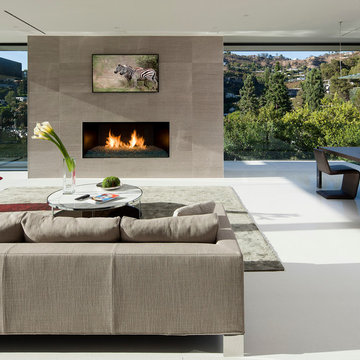
Designer: Paul McClean
Project Type: New Single Family Residence
Location: Los Angeles, CA
Approximate Size: 15,500 sf
Completion Date: 2012
Photographer: Jim Bartsch

Diseño de salón abierto y abovedado moderno extra grande con paredes grises, moqueta, chimenea lineal, marco de chimenea de piedra, televisor colgado en la pared y suelo gris
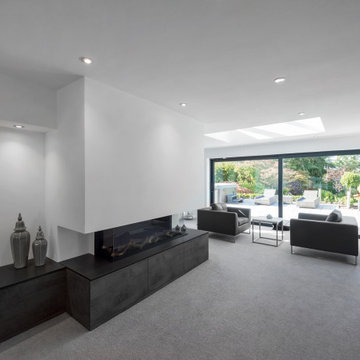
The project brief was to modernise, renovate and extend an existing property in Walsall, UK. Maintaining a classic but modern style, the property was extended and finished with a light grey render and grey stone slip cladding. Large windows, lantern-style skylights and roof skylights allow plenty of light into the open-plan spaces and rooms.
The full-height stone clad gable to the rear houses the main staircase, receiving plenty of daylight
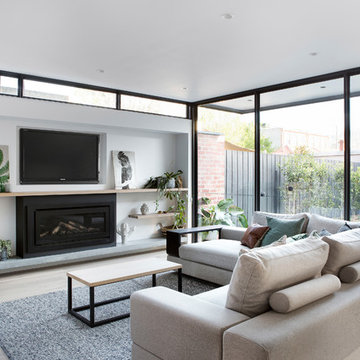
Imagen de salón abierto moderno con paredes blancas, suelo de madera clara, chimenea lineal, televisor colgado en la pared y suelo beige

The entryway opens up into a stunning open concept great room featuring high ceilings, a custom stone fireplace with built in shelves and a dark stone tiled floor.
The large white sofas and neutral walls capture incoming natural light from the oversized windows and reflect it throughout the room, creating a very bright, open and welcoming space.
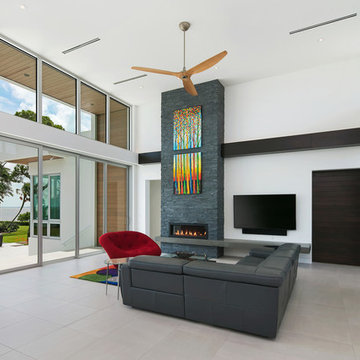
Diseño de salón abierto moderno grande con paredes blancas, suelo de baldosas de porcelana, chimenea lineal, marco de chimenea de piedra, televisor colgado en la pared y suelo gris
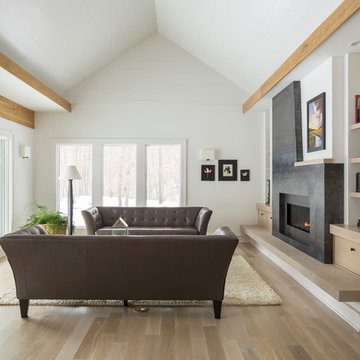
Troy Thies
Modelo de salón minimalista con paredes blancas, suelo de madera en tonos medios, chimenea lineal y marco de chimenea de piedra
Modelo de salón minimalista con paredes blancas, suelo de madera en tonos medios, chimenea lineal y marco de chimenea de piedra
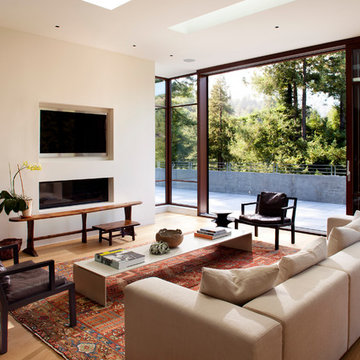
Second floor—the main living level--which connects to the outside with views in many directions. This double-height space, the spatial core of the house, has a large bay of windows focused on a grove of redwood trees just 10 feet away. Photographer: Paul Dyer
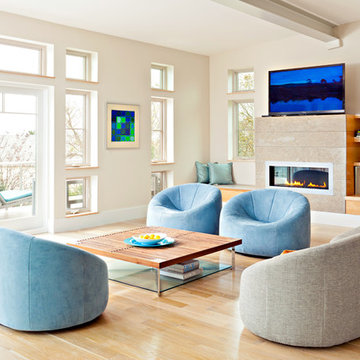
Dan Dutrona Photography
www.dancutrona.com
Ejemplo de salón minimalista grande con suelo de madera clara, chimenea lineal y televisor independiente
Ejemplo de salón minimalista grande con suelo de madera clara, chimenea lineal y televisor independiente
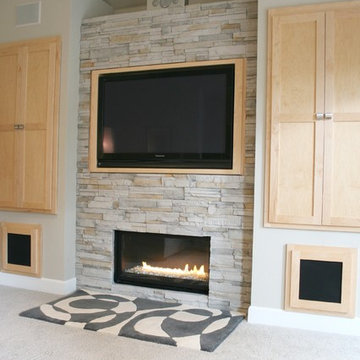
This is a living room, feature wall I designed/built. It is ledgestone, with a ribbon flame, gas fireplace and built-in TV cabinet door, which actually swings open to reveal an abundance of built-in storage behind. The built-in cabinets that flank it also offer additional storage and built-in speakers. The square cabinets below hold the subwoofers for the Dolby 7.1, movie theater surround sound.
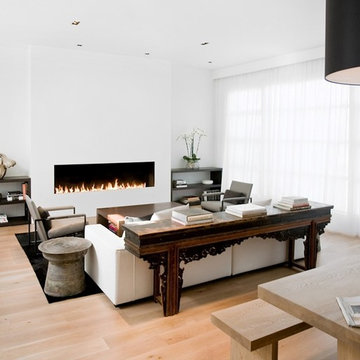
Ben Mayorga Photography
Diseño de salón moderno con paredes blancas, chimenea lineal y alfombra
Diseño de salón moderno con paredes blancas, chimenea lineal y alfombra
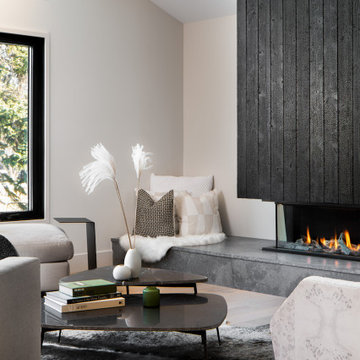
Diseño de salón abierto y abovedado moderno grande sin televisor con suelo de madera clara, chimenea lineal, marco de chimenea de madera y paredes beige

Imagen de salón abierto moderno con suelo de madera en tonos medios, chimenea lineal, marco de chimenea de hormigón, televisor colgado en la pared y madera
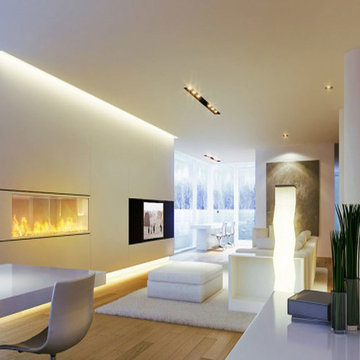
Foto de salón para visitas abierto moderno de tamaño medio con paredes blancas, suelo de madera clara, chimenea lineal, pared multimedia y suelo beige
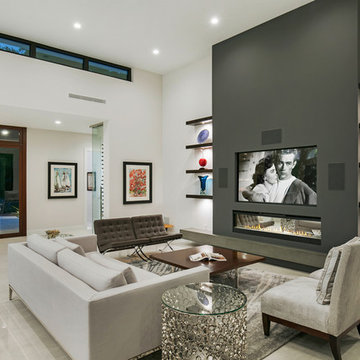
Photographer: Ryan Gamma
Diseño de salón abierto moderno de tamaño medio con paredes blancas, suelo de baldosas de porcelana, chimenea lineal, televisor colgado en la pared y suelo blanco
Diseño de salón abierto moderno de tamaño medio con paredes blancas, suelo de baldosas de porcelana, chimenea lineal, televisor colgado en la pared y suelo blanco
3.647 ideas para salones modernos con chimenea lineal
2
