2.055 ideas para salones marrones con vigas vistas
Filtrar por
Presupuesto
Ordenar por:Popular hoy
61 - 80 de 2055 fotos
Artículo 1 de 3
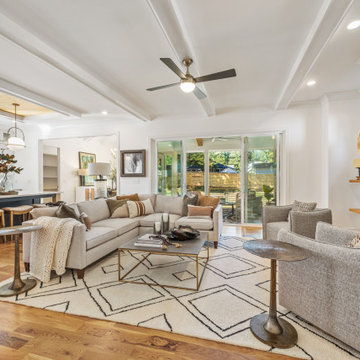
A stunning living room with gray and tan couches opens up to the two-toned kitchen and outside seating area.
Imagen de salón abierto clásico renovado grande sin televisor con paredes blancas, todas las chimeneas, suelo marrón, vigas vistas y marco de chimenea de ladrillo
Imagen de salón abierto clásico renovado grande sin televisor con paredes blancas, todas las chimeneas, suelo marrón, vigas vistas y marco de chimenea de ladrillo

Foto de salón para visitas abierto y abovedado tradicional renovado grande sin televisor con paredes blancas, suelo de madera en tonos medios, todas las chimeneas, marco de chimenea de madera, suelo marrón y vigas vistas

Diseño de salón abierto actual sin chimenea con paredes blancas, suelo de madera en tonos medios, televisor colgado en la pared y vigas vistas
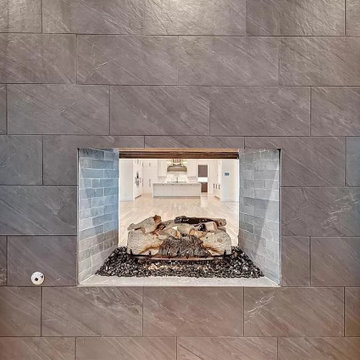
Diseño de salón para visitas minimalista extra grande con paredes blancas, suelo de madera clara, chimenea de doble cara, marco de chimenea de piedra, televisor colgado en la pared y vigas vistas

For this ski-in, ski-out mountainside property, the intent was to create an architectural masterpiece that was simple, sophisticated, timeless and unique all at the same time. The clients wanted to express their love for Japanese-American craftsmanship, so we incorporated some hints of that motif into the designs.
The high cedar wood ceiling and exposed curved steel beams are dramatic and reveal a roofline nodding to a traditional pagoda design. Striking bronze hanging lights span the kitchen and other unique light fixtures highlight every space. Warm walnut plank flooring and contemporary walnut cabinetry run throughout the home.

In transforming their Aspen retreat, our clients sought a departure from typical mountain decor. With an eclectic aesthetic, we lightened walls and refreshed furnishings, creating a stylish and cosmopolitan yet family-friendly and down-to-earth haven.
This living room transformation showcases modern elegance. With an updated fireplace, ample seating, and luxurious neutral furnishings, the space exudes sophistication. A statement three-piece center table arrangement adds flair, while the bright, airy ambience invites relaxation.
---Joe McGuire Design is an Aspen and Boulder interior design firm bringing a uniquely holistic approach to home interiors since 2005.
For more about Joe McGuire Design, see here: https://www.joemcguiredesign.com/
To learn more about this project, see here:
https://www.joemcguiredesign.com/earthy-mountain-modern
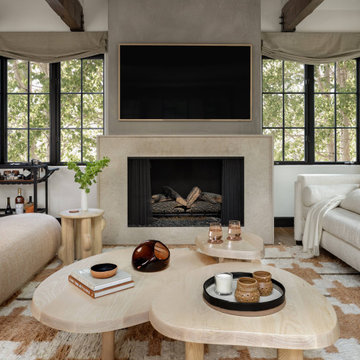
In transforming their Aspen retreat, our clients sought a departure from typical mountain decor. With an eclectic aesthetic, we lightened walls and refreshed furnishings, creating a stylish and cosmopolitan yet family-friendly and down-to-earth haven.
This living room transformation showcases modern elegance. With an updated fireplace, ample seating, and luxurious neutral furnishings, the space exudes sophistication. A statement three-piece center table arrangement adds flair, while the bright, airy ambience invites relaxation.
---Joe McGuire Design is an Aspen and Boulder interior design firm bringing a uniquely holistic approach to home interiors since 2005.
For more about Joe McGuire Design, see here: https://www.joemcguiredesign.com/
To learn more about this project, see here:
https://www.joemcguiredesign.com/earthy-mountain-modern

Rooted in a blend of tradition and modernity, this family home harmonizes rich design with personal narrative, offering solace and gathering for family and friends alike.
In the living room, artisanal craftsmanship shines through. A custom-designed fireplace featuring a limestone plaster finish and softly rounded corners is a sculptural masterpiece. Complemented by bespoke furniture, such as the dual-facing tete-a-tete and curved sofa, every piece is both functional and artistic, elevating the room's inviting ambience.
Project by Texas' Urbanology Designs. Their North Richland Hills-based interior design studio serves Dallas, Highland Park, University Park, Fort Worth, and upscale clients nationwide.
For more about Urbanology Designs see here:
https://www.urbanologydesigns.com/
To learn more about this project, see here: https://www.urbanologydesigns.com/luxury-earthen-inspired-home-dallas

- PROJET AGENCE MH -
C'est proche de Saint Just Saint Rambert (42 Loire) que se niche ce projet de rénovation complète d'une vielle bâtisse.
Une étude d’aménagement global a été réalisée sur cet espace de plus de 300m², en co-traitance avec Sandy Peyron.
L’agencement, la circulation et la décoration à été repensé dans le respect du cahier des charges du client.
Si vous souhaitez plus de renseignements concernant ce projet, n’hésitez pas à nous contacter sur www.agencemh.com
Photographe : Pi Photo

Ce projet de plus de 150 m2 est né par l'unification de deux appartements afin d'accueillir une grande famille. Le défi est alors de concevoir un lieu confortable pour les grands et les petits, un lieu de convivialité pour tous, en somme un vrai foyer chaleureux au cœur d'un des plus anciens quartiers de la ville.
Le volume sous la charpente est généreusement exploité pour réaliser un espace ouvert et modulable, la zone jour.
Elle est composée de trois espaces distincts tout en étant liés les uns aux autres par une grande verrière structurante réalisée en chêne. Le séjour est le lieu où se retrouve la famille, où elle accueille, en lien avec la cuisine pour la préparation des repas, mais aussi avec la salle d’étude pour surveiller les devoirs des quatre petits écoliers. Elle pourra évoluer en salle de jeux, de lecture ou de salon annexe.
Photographe Lucie Thomas

Diseño de biblioteca en casa abierta campestre extra grande con chimenea de doble cara, piedra de revestimiento, suelo marrón, vigas vistas y panelado
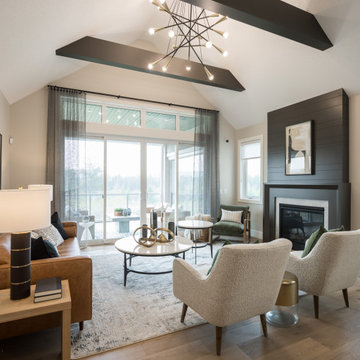
Diseño de salón para visitas machihembrado y abierto tradicional renovado de tamaño medio con paredes blancas, suelo de madera en tonos medios, todas las chimeneas, suelo marrón y vigas vistas
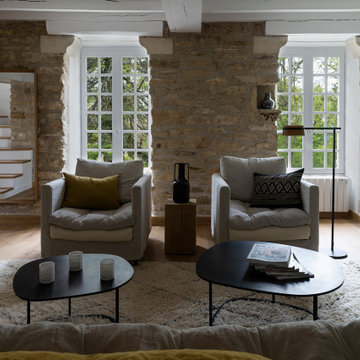
Fauteuils et canapés Adar de Caravane; tapis berbère; tables basses acier brut Caravane; miroir Ampm; liseuses Loop de Faro; photographie panoramique de Pierre Chancy; lampe de sol Serax en terre cuite; plot chêne massif Ampm.
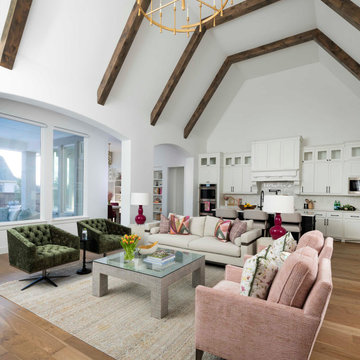
Designing our 3rd home for this long-standing client was a real treat when she moved to a big, bright, newly built home in Celina. Being entrusted with every aspect from the floor to the ceiling, down to the last accessory we filled this home with color, comfort and casual elegance. The client was ready for some out of the box thinking and more progressive design ideas from where she’d been in the past. The moody media room, jewel box home office and color pops in the family room exemplify how a home can evoke many different emotions and represent all of the different styles that appeal to her. The backyard is now a relaxing paradise with covered lounging space, an expansive pool, a putting green and a firepit area for intimate fireside chats. Home is now the haven the client anticipated we would create for her and told us she has to sometimes pinch herself to remind her that all this is really hers!
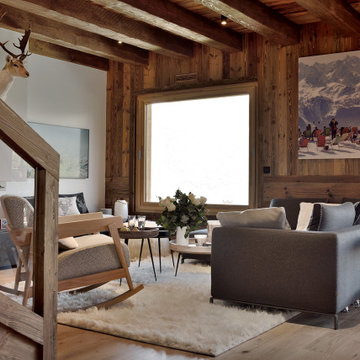
Chalet neuf à décorer, meubler, et équiper entièrement (vaisselle, linge de maison). Une résidence secondaire clé en main !
Un style contemporain, classique, élégant, luxueux était souhaité par la propriétaire.
Photographe : Erick Saillet.
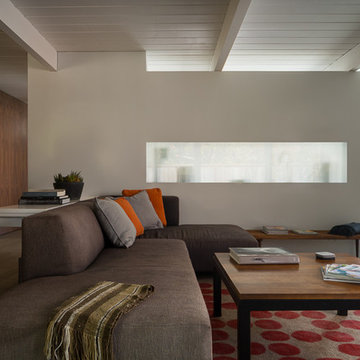
Eichler in Marinwood - The primary organizational element of the interior is the kitchen. Embedded within the simple post and beam structure, the kitchen was conceived as a programmatic block from which we would carve in order to contribute to both sense of function and organization.
photo: scott hargis
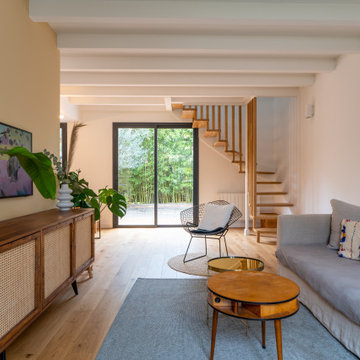
Dans la pièce de vie, notre menuisier a réalisé un sublime meuble sur mesure intégrant un bureau rabattable, idéal pour télétravailler. On craque totalement pour sa couleur orangée et ses jolies façades en cannage. Nous avons également réalisé une trémie pour y faire déboucher un sublime escalier en bois qui permet l'accès à l’étage.

We took an ordinary living room and transformed it into an oasis! We added a round, adobe-style fireplace, beams to the vaulted ceiling, stucco on the walls, and a beautiful chandelier to create this cozy and stylish living room.

Imagen de salón de estilo de casa de campo con paredes beige, suelo de madera en tonos medios, estufa de leña, televisor independiente, suelo marrón y vigas vistas

Log cabin living room featuring full-height stone fireplace; wood mantle; chinked walls; rough textured timbers overhead and wood floor
Foto de salón abierto y abovedado rústico sin televisor con marco de chimenea de piedra, vigas vistas, madera, madera, paredes marrones, suelo de madera en tonos medios y suelo marrón
Foto de salón abierto y abovedado rústico sin televisor con marco de chimenea de piedra, vigas vistas, madera, madera, paredes marrones, suelo de madera en tonos medios y suelo marrón
2.055 ideas para salones marrones con vigas vistas
4