28.266 ideas para salones marrones con suelo marrón
Filtrar por
Presupuesto
Ordenar por:Popular hoy
61 - 80 de 28.266 fotos
Artículo 1 de 3

Visit The Korina 14803 Como Circle or call 941 907.8131 for additional information.
3 bedrooms | 4.5 baths | 3 car garage | 4,536 SF
The Korina is John Cannon’s new model home that is inspired by a transitional West Indies style with a contemporary influence. From the cathedral ceilings with custom stained scissor beams in the great room with neighboring pristine white on white main kitchen and chef-grade prep kitchen beyond, to the luxurious spa-like dual master bathrooms, the aesthetics of this home are the epitome of timeless elegance. Every detail is geared toward creating an upscale retreat from the hectic pace of day-to-day life. A neutral backdrop and an abundance of natural light, paired with vibrant accents of yellow, blues, greens and mixed metals shine throughout the home.

Built-in cabinetry in this living room provides storage and display options on either side of the granite clad fireplace.
Photo: Jean Bai / Konstrukt Photo

This contemporary transitional great family living room has a cozy lived-in look, but still looks crisp with fine custom made contemporary furniture made of kiln-dried Alder wood from sustainably harvested forests and hard solid maple wood with premium finishes and upholstery treatments. Stone textured fireplace wall makes a bold sleek statement in the space.
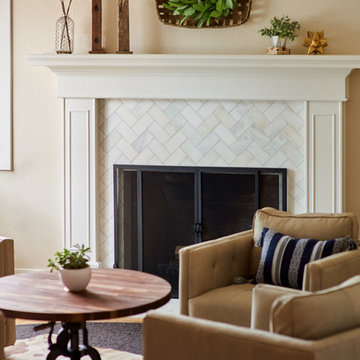
Imagen de salón para visitas abierto clásico renovado de tamaño medio sin televisor con paredes beige, suelo de madera clara, todas las chimeneas, marco de chimenea de baldosas y/o azulejos y suelo marrón
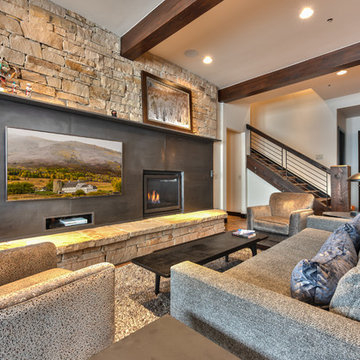
Bret Osswald Photography
Diseño de salón rural con paredes blancas, suelo de madera en tonos medios, todas las chimeneas, marco de chimenea de metal y suelo marrón
Diseño de salón rural con paredes blancas, suelo de madera en tonos medios, todas las chimeneas, marco de chimenea de metal y suelo marrón

Modelo de salón abierto rural grande con paredes blancas, suelo de madera en tonos medios, todas las chimeneas, marco de chimenea de piedra, televisor colgado en la pared y suelo marrón

Arnona Oren
Modelo de salón abierto contemporáneo de tamaño medio sin chimenea y televisor con paredes blancas, suelo marrón y suelo de madera en tonos medios
Modelo de salón abierto contemporáneo de tamaño medio sin chimenea y televisor con paredes blancas, suelo marrón y suelo de madera en tonos medios

Imagen de salón cerrado clásico renovado de tamaño medio sin chimenea y televisor con paredes grises, suelo de madera en tonos medios y suelo marrón

Foto de salón clásico renovado con paredes grises, suelo de madera en tonos medios, todas las chimeneas, televisor colgado en la pared y suelo marrón
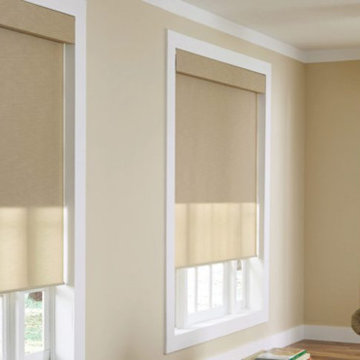
Homeowner is able to enjoy their windows in a new light!
Somfy-powered motorized blinds and shades provide convenience and elegance at the touch of a button or with the sound of your voice, so that you can relax and enjoy the view when they open automatically.
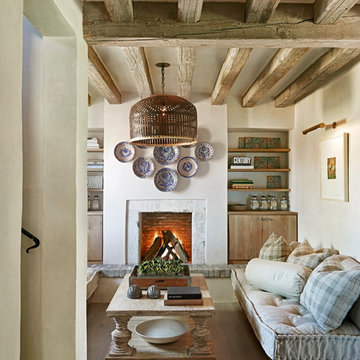
Modelo de salón campestre con paredes blancas, suelo de madera en tonos medios, todas las chimeneas y suelo marrón

The Living Room furnishings include custom window treatments, Lee Industries arm chairs and sofa, an antique Persian carpet, and a custom leather ottoman. The paint color is Sherwin Williams Antique White.
Project by Portland interior design studio Jenni Leasia Interior Design. Also serving Lake Oswego, West Linn, Vancouver, Sherwood, Camas, Oregon City, Beaverton, and the whole of Greater Portland.
For more about Jenni Leasia Interior Design, click here: https://www.jennileasiadesign.com/
To learn more about this project, click here:
https://www.jennileasiadesign.com/crystal-springs
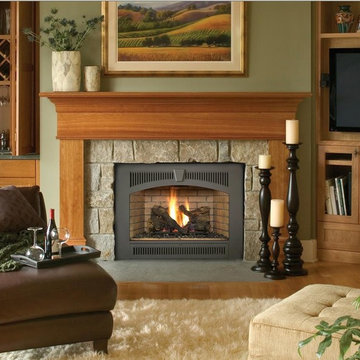
Imagen de salón para visitas cerrado clásico de tamaño medio sin televisor con paredes beige, todas las chimeneas, suelo marrón, suelo de madera en tonos medios y marco de chimenea de baldosas y/o azulejos

My client was moving from a 5,000 sq ft home into a 1,365 sq ft townhouse. She wanted a clean palate and room for entertaining. The main living space on the first floor has 5 sitting areas, three are shown here. She travels a lot and wanted her art work to be showcased. We kept the overall color scheme black and white to help give the space a modern loft/ art gallery feel. the result was clean and modern without feeling cold. Randal Perry Photography
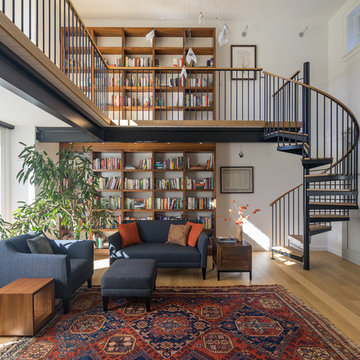
ericrothphoto.com
Diseño de biblioteca en casa abierta actual con paredes blancas, suelo de madera clara y suelo marrón
Diseño de biblioteca en casa abierta actual con paredes blancas, suelo de madera clara y suelo marrón

Whitney Kamman Photography
Imagen de salón rural con paredes blancas, suelo de madera en tonos medios, todas las chimeneas y suelo marrón
Imagen de salón rural con paredes blancas, suelo de madera en tonos medios, todas las chimeneas y suelo marrón

Mountain Peek is a custom residence located within the Yellowstone Club in Big Sky, Montana. The layout of the home was heavily influenced by the site. Instead of building up vertically the floor plan reaches out horizontally with slight elevations between different spaces. This allowed for beautiful views from every space and also gave us the ability to play with roof heights for each individual space. Natural stone and rustic wood are accented by steal beams and metal work throughout the home.
(photos by Whitney Kamman)
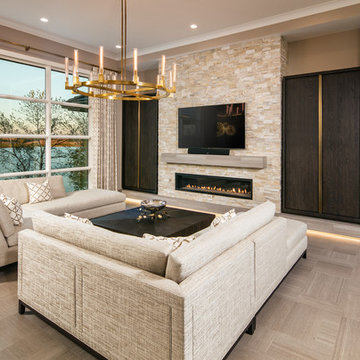
Foto de salón abierto tradicional renovado de tamaño medio con paredes marrones, suelo de baldosas de porcelana, chimenea lineal, marco de chimenea de piedra, televisor colgado en la pared y suelo marrón
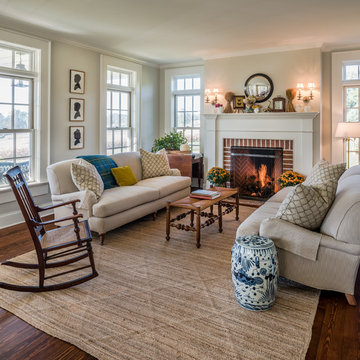
Photo Credit: www.angleeyephotography.com
Foto de salón campestre con paredes beige, suelo de madera oscura, todas las chimeneas, marco de chimenea de ladrillo y suelo marrón
Foto de salón campestre con paredes beige, suelo de madera oscura, todas las chimeneas, marco de chimenea de ladrillo y suelo marrón
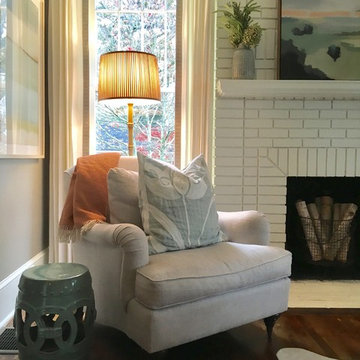
Imagen de salón clásico renovado de tamaño medio sin televisor con paredes grises, suelo de madera en tonos medios, todas las chimeneas, marco de chimenea de ladrillo y suelo marrón
28.266 ideas para salones marrones con suelo marrón
4