1.975 ideas para salones marrones con paredes multicolor
Filtrar por
Presupuesto
Ordenar por:Popular hoy
141 - 160 de 1975 fotos
Artículo 1 de 3
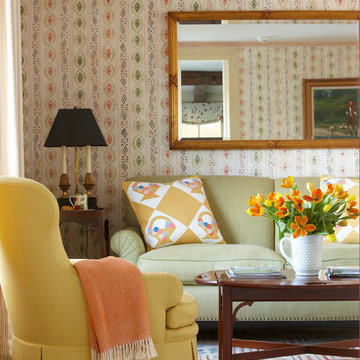
Photo Credit: Michael Partenio
Imagen de salón para visitas cerrado campestre de tamaño medio con paredes multicolor y suelo de madera en tonos medios
Imagen de salón para visitas cerrado campestre de tamaño medio con paredes multicolor y suelo de madera en tonos medios
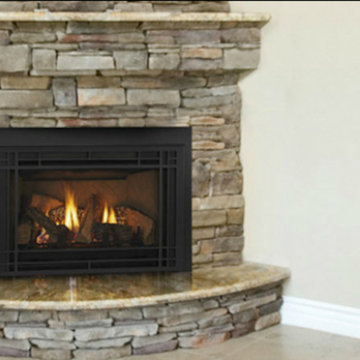
The Denver area’s best fireplace store is just a short drive from downtown Denver, right in the heart of Conifer CO. We have over 40 burning displays spread throughout our expansive 3,000 sq ft showroom area. Spanning 5 full rooms, our Denver area hearth store showcases some of the best brands in the industry including a wide selection of fireplaces, fireplace inserts, wood stoves, gas stoves, pellet stoves, gas fireplaces, gas log sets, electric fireplaces, fire pits, outdoor fireplaces and more!
Beyond just fireplaces & heating stoves, we also stock a great supply of hearth accessories, including hearth pads, tool sets, fireplace doors, grates, screens, wood holders, ash buckets, and much more. Homeowners & Contractors alike turn to us for all of their hearth and heating needs, including chimney venting pipe, like Class A Chimney, Direct Vents, Pellet Vents, and other chimney systems.
At Inglenook Energy Center, you can count on full service customer care from the moment you walk in the door. Our trained & knowledgeable experts can help you select the perfect fireplace, stove, or insert for your needs then set up installation with our trusted group of licensed independent sub-contractors. We also have a fireplace & stove parts department that can help with all of your fireplace & stove repairs and maintenance needs, too.
We only carry & offer quality products from top name brands & manufacturers so our customers will get the most out of their new heating unit. Stop by our showroom and store today to view your favorite models side by side and get inspired to design & build a beautiful new hearth area, whether that is indoors or outdoors.

Our Carmel design-build studio was tasked with organizing our client’s basement and main floor to improve functionality and create spaces for entertaining.
In the basement, the goal was to include a simple dry bar, theater area, mingling or lounge area, playroom, and gym space with the vibe of a swanky lounge with a moody color scheme. In the large theater area, a U-shaped sectional with a sofa table and bar stools with a deep blue, gold, white, and wood theme create a sophisticated appeal. The addition of a perpendicular wall for the new bar created a nook for a long banquette. With a couple of elegant cocktail tables and chairs, it demarcates the lounge area. Sliding metal doors, chunky picture ledges, architectural accent walls, and artsy wall sconces add a pop of fun.
On the main floor, a unique feature fireplace creates architectural interest. The traditional painted surround was removed, and dark large format tile was added to the entire chase, as well as rustic iron brackets and wood mantel. The moldings behind the TV console create a dramatic dimensional feature, and a built-in bench along the back window adds extra seating and offers storage space to tuck away the toys. In the office, a beautiful feature wall was installed to balance the built-ins on the other side. The powder room also received a fun facelift, giving it character and glitz.
---
Project completed by Wendy Langston's Everything Home interior design firm, which serves Carmel, Zionsville, Fishers, Westfield, Noblesville, and Indianapolis.
For more about Everything Home, see here: https://everythinghomedesigns.com/
To learn more about this project, see here:
https://everythinghomedesigns.com/portfolio/carmel-indiana-posh-home-remodel

Декоративная перегородка между зонами кухни и гостиной выполнена из узких вертикальных деревянных ламелей. Для удешевления монтажа конструкции они крепятся на направляющие по потолку и полу, что делает выбранное решение конструктивно схожим с системой открытых стеллажей, но при этом не оказывает значительного влияния на эстетические характеристики перегородки.
Фото: Сергей Красюк
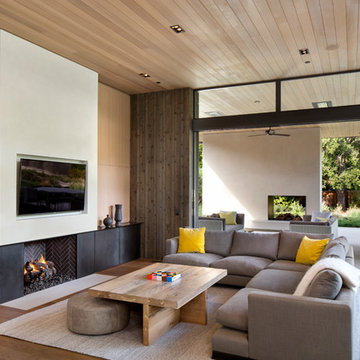
Bernard Andre
Imagen de salón actual con paredes multicolor, suelo de madera clara, todas las chimeneas y televisor colgado en la pared
Imagen de salón actual con paredes multicolor, suelo de madera clara, todas las chimeneas y televisor colgado en la pared
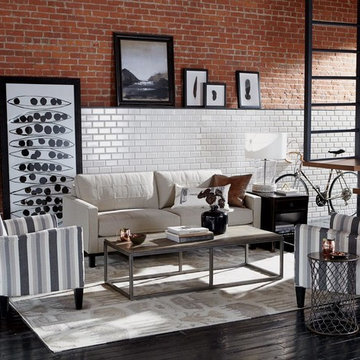
Diseño de salón para visitas tipo loft urbano de tamaño medio sin chimenea y televisor con paredes multicolor, suelo de madera pintada y suelo negro
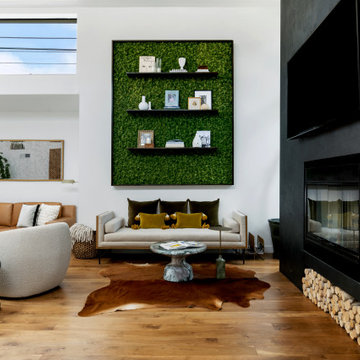
Diseño de salón para visitas abierto ecléctico de tamaño medio con paredes multicolor, suelo de madera en tonos medios, chimenea lineal, marco de chimenea de hormigón, televisor colgado en la pared y suelo marrón
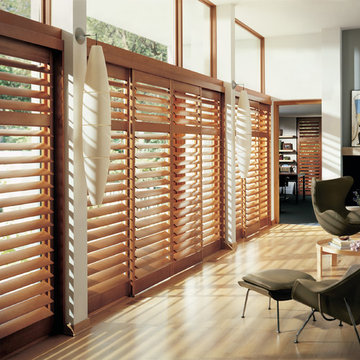
Ejemplo de salón para visitas abierto minimalista grande sin televisor con paredes multicolor, suelo de madera clara, todas las chimeneas y marco de chimenea de piedra
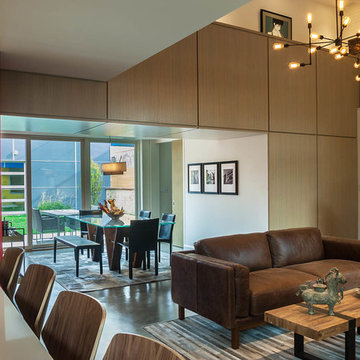
Living room in foreground, dining room and back yard beyond
Photo: Van Inwegen Digital Arts
Imagen de salón para visitas abierto contemporáneo de tamaño medio sin televisor con paredes multicolor, suelo de cemento, todas las chimeneas y marco de chimenea de ladrillo
Imagen de salón para visitas abierto contemporáneo de tamaño medio sin televisor con paredes multicolor, suelo de cemento, todas las chimeneas y marco de chimenea de ladrillo
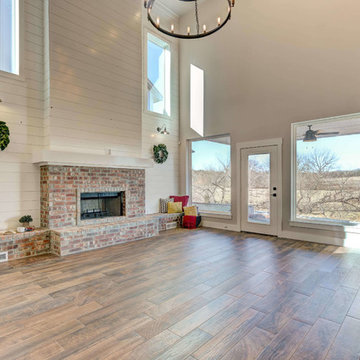
This breathtaking living room boasts a 2-story Ship Lap and Brick fireplace, gorgeous wood floors, and a country modern chandelier.
Modelo de salón abierto de estilo de casa de campo grande con paredes multicolor, suelo de madera en tonos medios, todas las chimeneas, marco de chimenea de ladrillo y suelo marrón
Modelo de salón abierto de estilo de casa de campo grande con paredes multicolor, suelo de madera en tonos medios, todas las chimeneas, marco de chimenea de ladrillo y suelo marrón
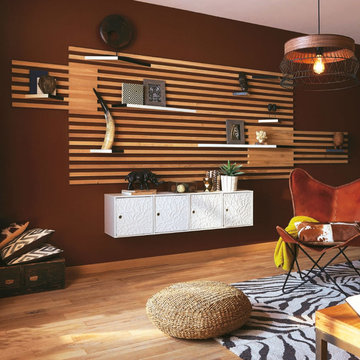
Modelo de salón para visitas abierto contemporáneo con paredes multicolor y suelo de madera clara
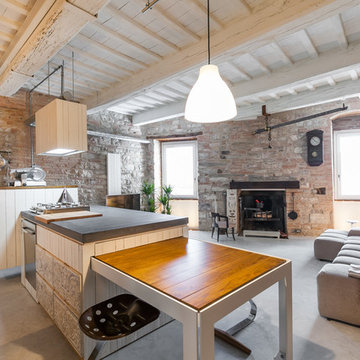
Edi Solari Photographer
Ejemplo de salón abierto urbano grande con suelo de cemento, todas las chimeneas, marco de chimenea de ladrillo, paredes multicolor y suelo gris
Ejemplo de salón abierto urbano grande con suelo de cemento, todas las chimeneas, marco de chimenea de ladrillo, paredes multicolor y suelo gris
Bel Air Photography
Ejemplo de salón abierto bohemio pequeño con paredes multicolor, suelo de madera en tonos medios y televisor colgado en la pared
Ejemplo de salón abierto bohemio pequeño con paredes multicolor, suelo de madera en tonos medios y televisor colgado en la pared
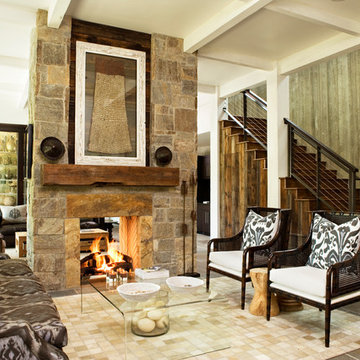
Rachael Boling
Ejemplo de salón abierto rural con paredes multicolor, suelo de baldosas de terracota, chimenea de doble cara y marco de chimenea de piedra
Ejemplo de salón abierto rural con paredes multicolor, suelo de baldosas de terracota, chimenea de doble cara y marco de chimenea de piedra
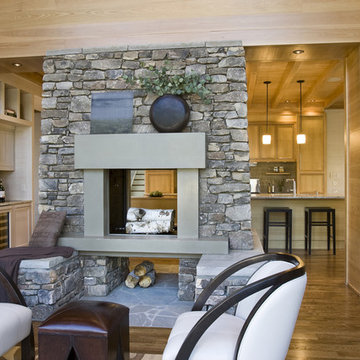
Ejemplo de salón para visitas abierto tradicional grande sin televisor con paredes multicolor, suelo de madera oscura, chimenea de doble cara, marco de chimenea de piedra y suelo marrón
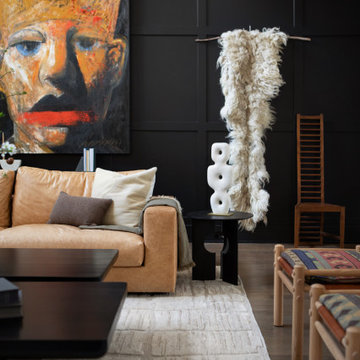
A captivating transformation in the coveted neighborhood of University Park, Dallas
The heart of this home lies in the kitchen, where we embarked on a design endeavor that would leave anyone speechless. By opening up the main kitchen wall, we created a magnificent window system that floods the space with natural light and offers a breathtaking view of the picturesque surroundings. Suspended from the ceiling, a steel-framed marble vent hood floats a few inches from the window, showcasing a mesmerizing Lilac Marble. The same marble is skillfully applied to the backsplash and island, featuring a bold combination of color and pattern that exudes elegance.
Adding to the kitchen's allure is the Italian range, which not only serves as a showstopper but offers robust culinary features for even the savviest of cooks. However, the true masterpiece of the kitchen lies in the honed reeded marble-faced island. Each marble strip was meticulously cut and crafted by artisans to achieve a half-rounded profile, resulting in an island that is nothing short of breathtaking. This intricate process took several months, but the end result speaks for itself.
To complement the grandeur of the kitchen, we designed a combination of stain-grade and paint-grade cabinets in a thin raised panel door style. This choice adds an elegant yet simple look to the overall design. Inside each cabinet and drawer, custom interiors were meticulously designed to provide maximum functionality and organization for the day-to-day cooking activities. A vintage Turkish runner dating back to the 1960s, evokes a sense of history and character.
The breakfast nook boasts a stunning, vivid, and colorful artwork created by one of Dallas' top artist, Kyle Steed, who is revered for his mastery of his craft. Some of our favorite art pieces from the inspiring Haylee Yale grace the coffee station and media console, adding the perfect moment to pause and loose yourself in the story of her art.
The project extends beyond the kitchen into the living room, where the family's changing needs and growing children demanded a new design approach. Accommodating their new lifestyle, we incorporated a large sectional for family bonding moments while watching TV. The living room now boasts bolder colors, striking artwork a coffered accent wall, and cayenne velvet curtains that create an inviting atmosphere. Completing the room is a custom 22' x 15' rug, adding warmth and comfort to the space. A hidden coat closet door integrated into the feature wall adds an element of surprise and functionality.
This project is not just about aesthetics; it's about pushing the boundaries of design and showcasing the possibilities. By curating an out-of-the-box approach, we bring texture and depth to the space, employing different materials and original applications. The layered design achieved through repeated use of the same material in various forms, shapes, and locations demonstrates that unexpected elements can create breathtaking results.
The reason behind this redesign and remodel was the homeowners' desire to have a kitchen that not only provided functionality but also served as a beautiful backdrop to their cherished family moments. The previous kitchen lacked the "wow" factor they desired, prompting them to seek our expertise in creating a space that would be a source of joy and inspiration.
Inspired by well-curated European vignettes, sculptural elements, clean lines, and a natural color scheme with pops of color, this design reflects an elegant organic modern style. Mixing metals, contrasting textures, and utilizing clean lines were key elements in achieving the desired aesthetic. The living room introduces bolder moments and a carefully chosen color scheme that adds character and personality.
The client's must-haves were clear: they wanted a show stopping centerpiece for their home, enhanced natural light in the kitchen, and a design that reflected their family's dynamic. With the transformation of the range wall into a wall of windows, we fulfilled their desire for abundant natural light and breathtaking views of the surrounding landscape.
Our favorite rooms and design elements are numerous, but the kitchen remains a standout feature. The painstaking process of hand-cutting and crafting each reeded panel in the island to match the marble's veining resulted in a labor of love that emanates warmth and hospitality to all who enter.
In conclusion, this tastefully lux project in University Park, Dallas is an extraordinary example of a full gut remodel that has surpassed all expectations. The meticulous attention to detail, the masterful use of materials, and the seamless blend of functionality and aesthetics create an unforgettable space. It serves as a testament to the power of design and the transformative impact it can have on a home and its inhabitants.
Project by Texas' Urbanology Designs. Their North Richland Hills-based interior design studio serves Dallas, Highland Park, University Park, Fort Worth, and upscale clients nationwide.
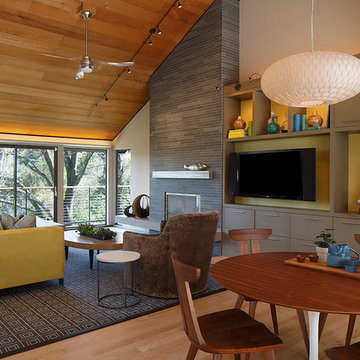
Eric Rorer Photography
Diseño de salón para visitas abierto contemporáneo con paredes multicolor, suelo de madera en tonos medios, chimenea lineal, marco de chimenea de baldosas y/o azulejos y televisor colgado en la pared
Diseño de salón para visitas abierto contemporáneo con paredes multicolor, suelo de madera en tonos medios, chimenea lineal, marco de chimenea de baldosas y/o azulejos y televisor colgado en la pared

Laurie Allegretti
Ejemplo de salón cerrado de estilo americano con paredes multicolor, chimenea de esquina, marco de chimenea de yeso, televisor colgado en la pared y suelo marrón
Ejemplo de salón cerrado de estilo americano con paredes multicolor, chimenea de esquina, marco de chimenea de yeso, televisor colgado en la pared y suelo marrón

A stylish loft in Greenwich Village we designed for a lovely young family. Adorned with artwork and unique woodwork, we gave this home a modern warmth.
With tailored Holly Hunt and Dennis Miller furnishings, unique Bocci and Ralph Pucci lighting, and beautiful custom pieces, the result was a warm, textured, and sophisticated interior.
Other features include a unique black fireplace surround, custom wood block room dividers, and a stunning Joel Perlman sculpture.
Project completed by New York interior design firm Betty Wasserman Art & Interiors, which serves New York City, as well as across the tri-state area and in The Hamptons.
For more about Betty Wasserman, click here: https://www.bettywasserman.com/
To learn more about this project, click here: https://www.bettywasserman.com/spaces/macdougal-manor/
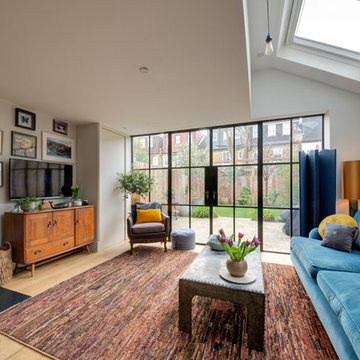
Photographer - Alan Stretton - www.idisign.co.uk
Modelo de salón abierto clásico grande con paredes multicolor, suelo de madera clara, estufa de leña, marco de chimenea de piedra, televisor independiente y suelo marrón
Modelo de salón abierto clásico grande con paredes multicolor, suelo de madera clara, estufa de leña, marco de chimenea de piedra, televisor independiente y suelo marrón
1.975 ideas para salones marrones con paredes multicolor
8