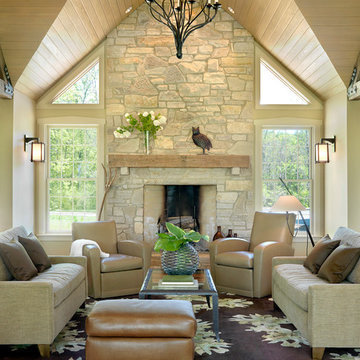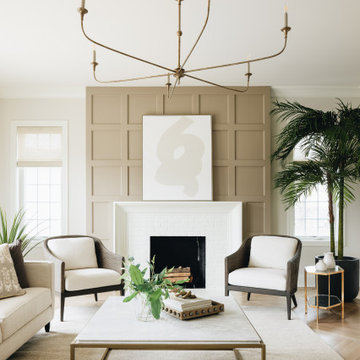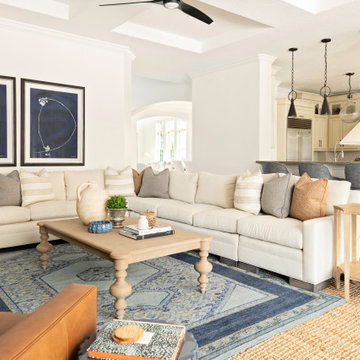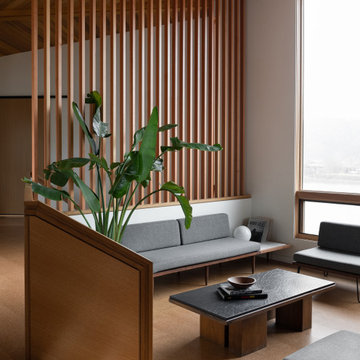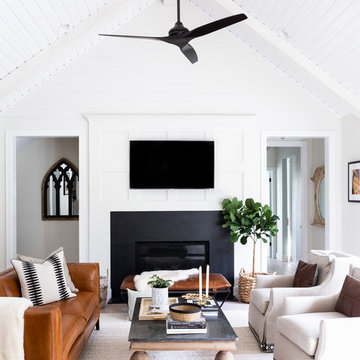802.275 ideas para salones marrones, blancos
Filtrar por
Presupuesto
Ordenar por:Popular hoy
61 - 80 de 802.275 fotos
Artículo 1 de 3

Barry Grossman Photography
Diseño de salón actual con chimenea lineal y suelo blanco
Diseño de salón actual con chimenea lineal y suelo blanco

The linear fireplace with stainless trim creates a dramatic focal point in this contemporary family room.
Dave Adams Photography
Foto de salón para visitas cerrado actual de tamaño medio con chimenea lineal, televisor colgado en la pared, paredes blancas, suelo de madera en tonos medios y marco de chimenea de metal
Foto de salón para visitas cerrado actual de tamaño medio con chimenea lineal, televisor colgado en la pared, paredes blancas, suelo de madera en tonos medios y marco de chimenea de metal
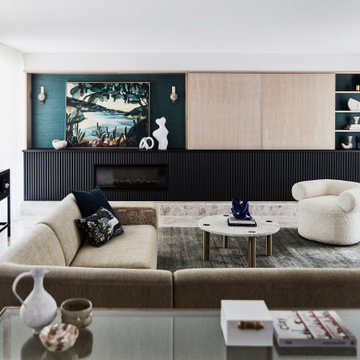
Imagen de salón contemporáneo con paredes blancas, chimenea lineal, televisor retractable y suelo gris

Ejemplo de salón para visitas cerrado mediterráneo grande con marco de chimenea de baldosas y/o azulejos, paredes blancas, suelo de madera en tonos medios y suelo marrón

Foto de salón abierto marinero grande con paredes blancas, suelo de madera en tonos medios, televisor colgado en la pared y suelo marrón

The adjoining cozy family room is highlighted by a herringbone tile fireplace surround and built-in shelving. Bright pops of color add to the interest.

Foto de salón tradicional renovado de tamaño medio con paredes blancas, suelo de madera clara y suelo gris

This cozy lake cottage skillfully incorporates a number of features that would normally be restricted to a larger home design. A glance of the exterior reveals a simple story and a half gable running the length of the home, enveloping the majority of the interior spaces. To the rear, a pair of gables with copper roofing flanks a covered dining area that connects to a screened porch. Inside, a linear foyer reveals a generous staircase with cascading landing. Further back, a centrally placed kitchen is connected to all of the other main level entertaining spaces through expansive cased openings. A private study serves as the perfect buffer between the homes master suite and living room. Despite its small footprint, the master suite manages to incorporate several closets, built-ins, and adjacent master bath complete with a soaker tub flanked by separate enclosures for shower and water closet. Upstairs, a generous double vanity bathroom is shared by a bunkroom, exercise space, and private bedroom. The bunkroom is configured to provide sleeping accommodations for up to 4 people. The rear facing exercise has great views of the rear yard through a set of windows that overlook the copper roof of the screened porch below.
Builder: DeVries & Onderlinde Builders
Interior Designer: Vision Interiors by Visbeen
Photographer: Ashley Avila Photography
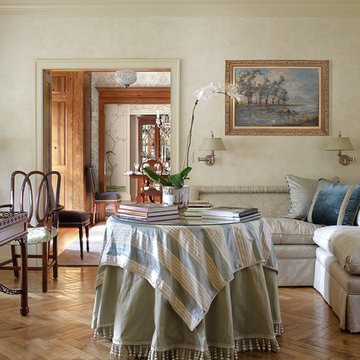
A fresh and modern vision for English country living with exacting attention to custom details such as herringbone floors, lamp shades, drapery and a custom-built banquette that provides a hint of the modern in the midst of classic country refinement. From arresting open-back chairs curated for their sculptural quality to carefully rusticated wall finishes that provide a palette for aged-glass mirrors flanking the entrance to the library, no small detail is left unattended. Design inspiration for this petite living room emerged from an emphasis on creating compelling vistas and marrying form and function between this little charmer and its adjoining library, foyer and dining room. For a client who required a fresh take on the charm and subtle sophistication of an English country living room without any of the stuffiness, only the most impeccable design choices would suffice. Peter Rymwid
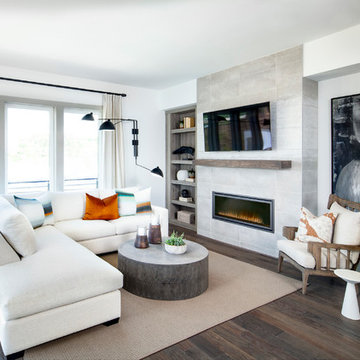
Diseño de salón contemporáneo con paredes blancas, suelo de madera oscura, todas las chimeneas, televisor colgado en la pared y suelo marrón

bench storage cabinets with white top
Jessie Preza
Diseño de salón para visitas cerrado actual grande sin chimenea con suelo de cemento, suelo marrón, paredes blancas y televisor colgado en la pared
Diseño de salón para visitas cerrado actual grande sin chimenea con suelo de cemento, suelo marrón, paredes blancas y televisor colgado en la pared

Modelo de salón actual grande sin televisor con paredes beige, suelo de madera oscura, chimenea lineal, marco de chimenea de baldosas y/o azulejos y suelo marrón

Modelo de salón abierto moderno de tamaño medio con paredes marrones, suelo de madera en tonos medios, chimenea lineal, marco de chimenea de baldosas y/o azulejos, televisor colgado en la pared, suelo marrón y alfombra

Ejemplo de salón para visitas abierto rural de tamaño medio con paredes beige, suelo de madera en tonos medios, todas las chimeneas, marco de chimenea de yeso y suelo marrón

ORCAS ISLAND RETREAT
Michelle Burgess
Ejemplo de salón contemporáneo con marco de chimenea de hormigón y suelo de cemento
Ejemplo de salón contemporáneo con marco de chimenea de hormigón y suelo de cemento
802.275 ideas para salones marrones, blancos
4
