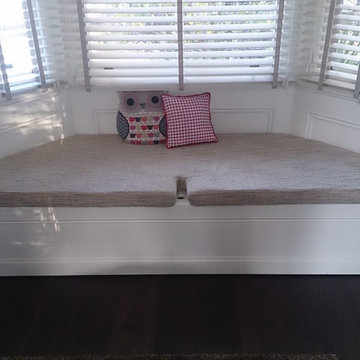3.628 ideas para salones grises pequeños
Filtrar por
Presupuesto
Ordenar por:Popular hoy
41 - 60 de 3628 fotos
Artículo 1 de 4
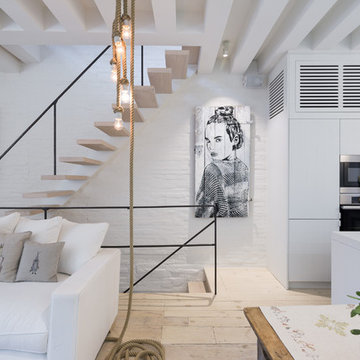
Hidenao Abe
Modelo de salón abierto nórdico pequeño con paredes blancas y suelo de madera clara
Modelo de salón abierto nórdico pequeño con paredes blancas y suelo de madera clara
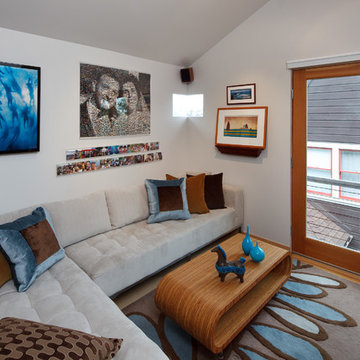
Small space living solutions are used throughout this contemporary 596 square foot tiny house. Adjustable height table in the entry area serves as both a coffee table for socializing and as a dining table for eating. Curved banquette is upholstered in outdoor fabric for durability and maximizes space with hidden storage underneath the seat. Kitchen island has a retractable countertop for additional seating while the living area conceals a work desk and media center behind sliding shoji screens.
Calming tones of sand and deep ocean blue fill the tiny bedroom downstairs. Glowing bedside sconces utilize wall-mounting and swing arms to conserve bedside space and maximize flexibility.
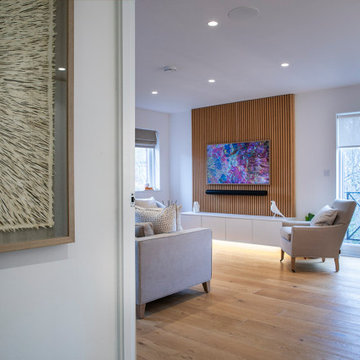
A neutral and calming open plan living space including a white kitchen with an oak interior, oak timber slats feature on the island clad in a Silestone Halcyon worktop and backsplash. The kitchen included a Quooker Fusion Square Tap, Fisher & Paykel Integrated Dishwasher Drawer, Bora Pursu Recirculation Hob, Zanussi Undercounter Oven. All walls, ceiling, kitchen units, home office, banquette & TV unit are painted Farrow and Ball Wevet. The oak floor finish is a combination of hard wax oil and a harder wearing lacquer. Discreet home office with white hide and slide doors and an oak veneer interior. LED lighting within the home office, under the TV unit and over counter kitchen units. Corner banquette with a solid oak veneer seat and white drawers underneath for storage. TV unit appears floating, features an oak slat backboard and white drawers for storage. Furnishings from CA Design, Neptune and Zara Home.

Ejemplo de salón para visitas cerrado y blanco ecléctico pequeño sin chimenea y televisor con paredes blancas, suelo de madera en tonos medios y suelo marrón
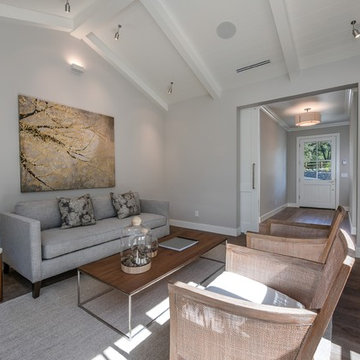
Diseño de salón para visitas cerrado de estilo de casa de campo pequeño sin chimenea y televisor con paredes grises, suelo de madera oscura y suelo marrón
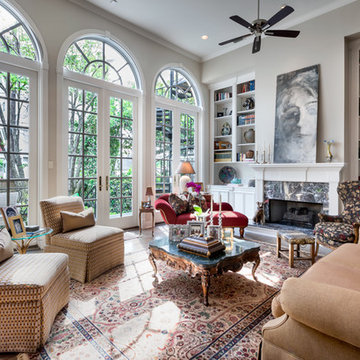
Connie Anderson
Foto de salón para visitas cerrado clásico pequeño sin televisor con marco de chimenea de piedra, paredes grises, todas las chimeneas, suelo de madera oscura y suelo marrón
Foto de salón para visitas cerrado clásico pequeño sin televisor con marco de chimenea de piedra, paredes grises, todas las chimeneas, suelo de madera oscura y suelo marrón

An unusual loft space gets a multifunctional design with movable furnishings to create a flexible and adaptable space for a family with three young children.

Diseño de salón para visitas cerrado vintage pequeño sin chimenea con paredes marrones y moqueta
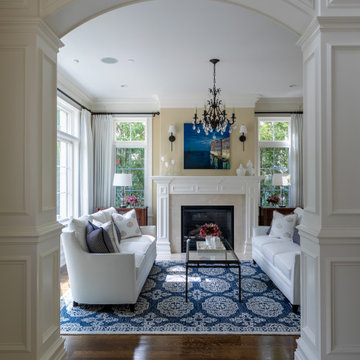
Light and airy living room in navy and white.
Imagen de salón para visitas clásico renovado pequeño sin televisor con paredes beige, suelo de madera oscura, todas las chimeneas y marco de chimenea de piedra
Imagen de salón para visitas clásico renovado pequeño sin televisor con paredes beige, suelo de madera oscura, todas las chimeneas y marco de chimenea de piedra

The living room is the centerpiece for this farm animal chic apartment, blending urban, modern & rustic in a uniquely Dallas feel.
Photography by Anthony Ford Photography and Tourmaxx Real Estate Media
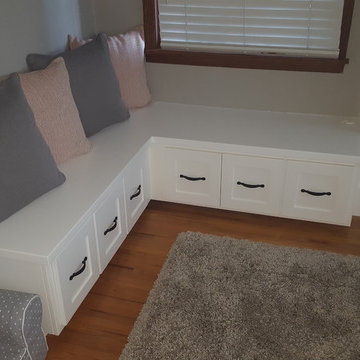
Foto de salón abierto actual pequeño con paredes grises, suelo de madera clara, todas las chimeneas, marco de chimenea de baldosas y/o azulejos y televisor colgado en la pared
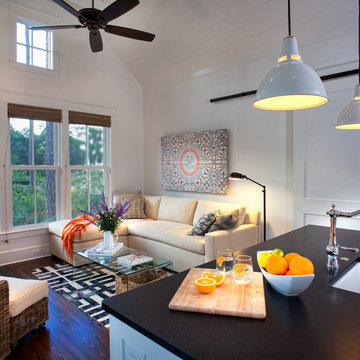
Modelo de salón abierto tradicional renovado pequeño con paredes blancas y suelo de madera en tonos medios

Sun, sand, surf, and some homosexuality. Welcome to Ptown! Our home is inspired by summer breezes, local flair, and a passion for togetherness. We created layers using natural fibers, textual grasscloths, “knotty” artwork, and one-of-a-kind vintage finds. Brass metals, exposed ceiling planks, and unkempt linens provide beachside casualness.

Diseño de salón con rincón musical abierto rural pequeño sin chimenea con paredes grises, suelo de madera clara, televisor colgado en la pared, suelo blanco, papel pintado y papel pintado
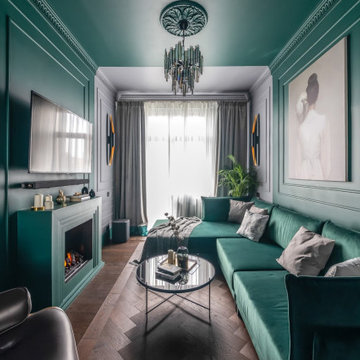
В комнате удачно замиксовались буржуазная роскошь ар-деко и наследие сталинского ампира. На стенах панели-буазери и каминный портал, на полу – строгая английская елочка оттенка молочного шоколада.
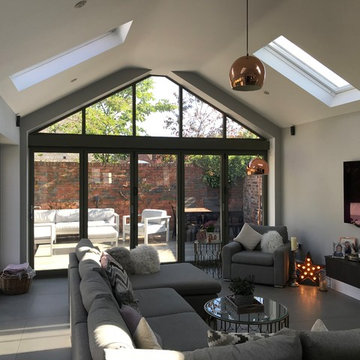
The feature glazing in the gable to the end allows lots of natural light in and frames the outside space.
Ejemplo de salón abierto moderno pequeño con paredes grises, suelo de baldosas de porcelana, televisor colgado en la pared y suelo gris
Ejemplo de salón abierto moderno pequeño con paredes grises, suelo de baldosas de porcelana, televisor colgado en la pared y suelo gris
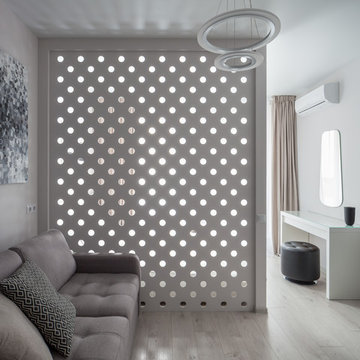
Антон Лихтарович
Diseño de salón abierto actual pequeño sin chimenea con suelo laminado, televisor colgado en la pared, suelo blanco y paredes blancas
Diseño de salón abierto actual pequeño sin chimenea con suelo laminado, televisor colgado en la pared, suelo blanco y paredes blancas
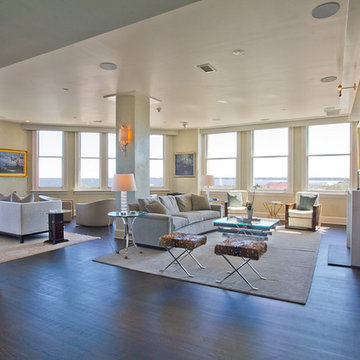
Located in The People's Building, Charleston most exclusive downtown high-rise, this luxurious condominium has it all. From panoramic views of the skyline and harbor to top of the line appliances to the fluid, open floorplan, this home leaves you wanting for nothing. Listed by Mona Kalinsky.
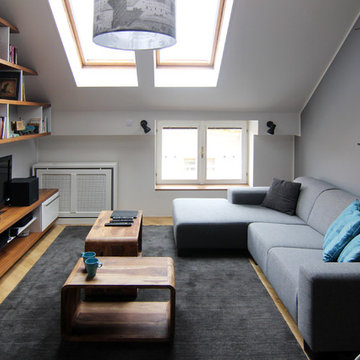
studio29
Modelo de salón cerrado moderno pequeño sin chimenea con paredes grises, suelo de madera clara y televisor independiente
Modelo de salón cerrado moderno pequeño sin chimenea con paredes grises, suelo de madera clara y televisor independiente
3.628 ideas para salones grises pequeños
3
