567 ideas para salones grises con paredes marrones
Filtrar por
Presupuesto
Ordenar por:Popular hoy
41 - 60 de 567 fotos
Artículo 1 de 3

The floor plan of this beautiful Victorian flat remained largely unchanged since 1890 – making modern living a challenge. With support from our engineering team, the floor plan of the main living space was opened to not only connect the kitchen and the living room but also add a dedicated dining area.
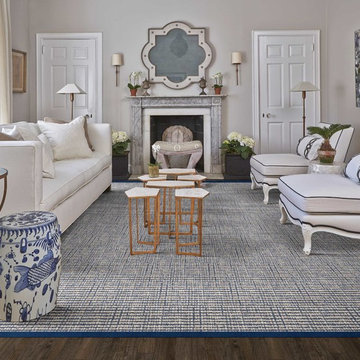
Stanton
Diseño de salón cerrado clásico renovado de tamaño medio sin chimenea y televisor con paredes marrones, moqueta, marco de chimenea de baldosas y/o azulejos y suelo gris
Diseño de salón cerrado clásico renovado de tamaño medio sin chimenea y televisor con paredes marrones, moqueta, marco de chimenea de baldosas y/o azulejos y suelo gris
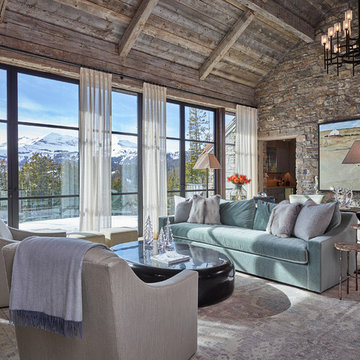
Ejemplo de salón para visitas abierto rústico grande sin televisor con paredes marrones, suelo de madera en tonos medios, todas las chimeneas, marco de chimenea de piedra y piedra

This stunning mountain lodge, custom designed by MossCreek, features the elegant rustic style that MossCreek has become so well known for. Open family spaces, cozy gathering spots and large outdoor living areas all combine to create the perfect custom mountain retreat. Photo by Erwin Loveland
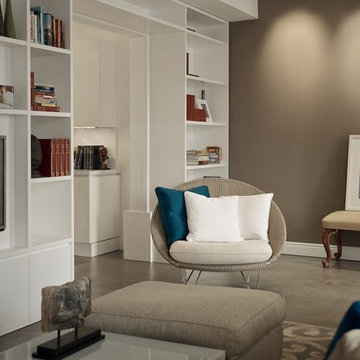
camilleriparismode projects and design team were approached by the young owners of a 1920s sliema townhouse who wished to transform the un-converted property into their new family home.
the design team created a new set of plans which involved demolishing a dividing wall between the 2 front rooms, resulting in a larger living area and family room enjoying natural light through 2 maltese balconies.
the juxtaposition of old and new, traditional and modern, rough and smooth is the design element that links all the areas of the house. the seamless micro cement floor in a warm taupe/concrete hue, connects the living room with the kitchen and the dining room, contrasting with the classic decor elements throughout the rest of the space that recall the architectural features of the house.
this beautiful property enjoys another 2 bedrooms for the couple’s children, as well as a roof garden for entertaining family and friends. the house’s classic townhouse feel together with camilleriparismode projects and design team’s careful maximisation of the internal spaces, have truly made it the perfect family home.

"custom fireplace mantel"
"custom fireplace overmantel"
"omega cast stone mantel"
"omega cast stone fireplace mantle" "fireplace design idea" Mantel. Fireplace. Omega. Mantel Design.
"custom cast stone mantel"
"linear fireplace mantle"
"linear cast stone fireplace mantel"
"linear fireplace design"
"linear fireplace overmantle"
"fireplace surround"
"carved fireplace mantle"

Triple-glazed windows by Unilux and reclaimed fir cladding on interior walls.
Foto de biblioteca en casa abierta contemporánea de tamaño medio con suelo de cemento, paredes marrones, suelo marrón y madera
Foto de biblioteca en casa abierta contemporánea de tamaño medio con suelo de cemento, paredes marrones, suelo marrón y madera
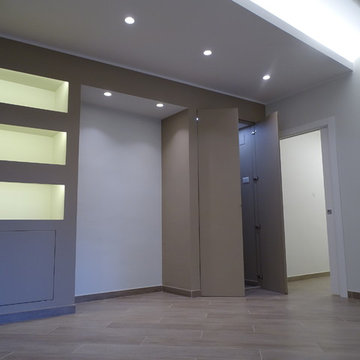
Nel soggiorno è stato ricavato un piccolo angolo cottura.
L'ambiente è caratterizzato da una struttura in cartongesso, studiata per rispondere alle esigenze dei committenti: avere una libreria scenografica, una nicchia per allogiare un pezzo di antiquariato, che attualmente non è ancora stato ricollocato nell'ambiente e un comodo guardaroba chiuso. Il risultato è un nuovo corpo diagonale, sartremato in prossimità della porta di ingresso, che trova la massima ampiezza accanto alla porta verso il corridoio, plasmato con operazioni di sottrazione di volume, accentuate dalla scelta dei colori a contrasto tra volume e parti sottratte.

Modelo de salón abierto minimalista grande con suelo de madera clara y paredes marrones

Interior Design by Michele Hybner and Shawn Falcone. Photos by Amoura Productions
Foto de salón para visitas abierto clásico renovado con paredes marrones, suelo de madera oscura, chimenea lineal, marco de chimenea de piedra, televisor colgado en la pared y suelo marrón
Foto de salón para visitas abierto clásico renovado con paredes marrones, suelo de madera oscura, chimenea lineal, marco de chimenea de piedra, televisor colgado en la pared y suelo marrón
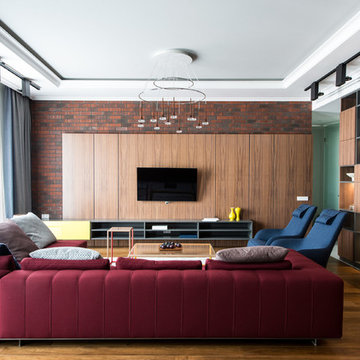
Александр Камачкин
Diseño de salón abierto contemporáneo sin chimenea con paredes marrones, suelo de madera en tonos medios, televisor colgado en la pared y suelo marrón
Diseño de salón abierto contemporáneo sin chimenea con paredes marrones, suelo de madera en tonos medios, televisor colgado en la pared y suelo marrón
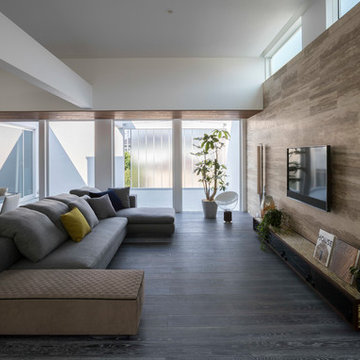
都心のモダン住宅
Diseño de salón abierto minimalista grande sin chimenea con paredes marrones, suelo de madera pintada, televisor colgado en la pared y suelo gris
Diseño de salón abierto minimalista grande sin chimenea con paredes marrones, suelo de madera pintada, televisor colgado en la pared y suelo gris

David Wakely
Modelo de salón abierto de estilo americano grande sin televisor con suelo de madera oscura, todas las chimeneas, marco de chimenea de piedra y paredes marrones
Modelo de salón abierto de estilo americano grande sin televisor con suelo de madera oscura, todas las chimeneas, marco de chimenea de piedra y paredes marrones
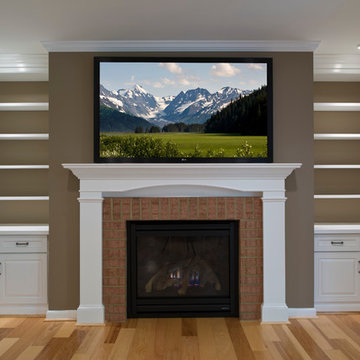
Diseño de salón abierto tradicional de tamaño medio con paredes marrones, suelo de madera clara, todas las chimeneas, marco de chimenea de ladrillo y televisor colgado en la pared

VPC’s featured Custom Home Project of the Month for March is the spectacular Mountain Modern Lodge. With six bedrooms, six full baths, and two half baths, this custom built 11,200 square foot timber frame residence exemplifies breathtaking mountain luxury.
The home borrows inspiration from its surroundings with smooth, thoughtful exteriors that harmonize with nature and create the ultimate getaway. A deck constructed with Brazilian hardwood runs the entire length of the house. Other exterior design elements include both copper and Douglas Fir beams, stone, standing seam metal roofing, and custom wire hand railing.
Upon entry, visitors are introduced to an impressively sized great room ornamented with tall, shiplap ceilings and a patina copper cantilever fireplace. The open floor plan includes Kolbe windows that welcome the sweeping vistas of the Blue Ridge Mountains. The great room also includes access to the vast kitchen and dining area that features cabinets adorned with valances as well as double-swinging pantry doors. The kitchen countertops exhibit beautifully crafted granite with double waterfall edges and continuous grains.
VPC’s Modern Mountain Lodge is the very essence of sophistication and relaxation. Each step of this contemporary design was created in collaboration with the homeowners. VPC Builders could not be more pleased with the results of this custom-built residence.
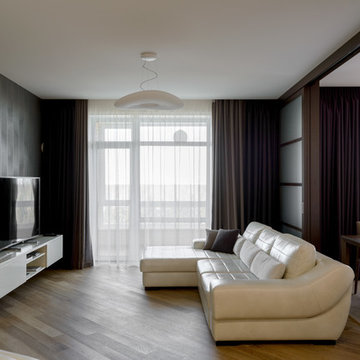
Дизайн Happy House Architecture&Design
Кутенковы Александр и Ирина
Фото Виталий Иванов
Modelo de salón abierto actual grande con paredes marrones, suelo laminado, chimeneas suspendidas, marco de chimenea de metal y televisor independiente
Modelo de salón abierto actual grande con paredes marrones, suelo laminado, chimeneas suspendidas, marco de chimenea de metal y televisor independiente
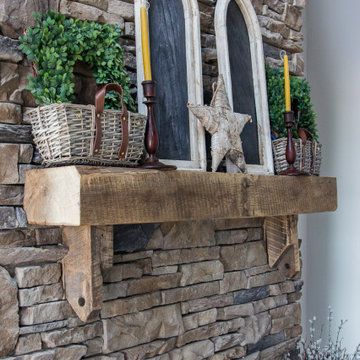
Imagen de salón para visitas abierto de estilo de casa de campo grande sin televisor con paredes marrones, suelo de madera oscura, todas las chimeneas, marco de chimenea de piedra y suelo marrón
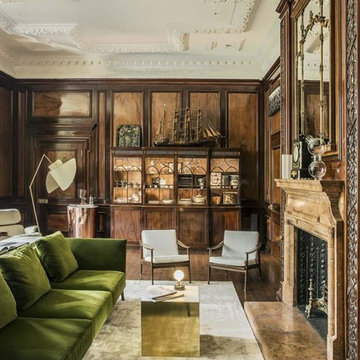
Diseño de salón para visitas cerrado tradicional de tamaño medio con suelo de madera oscura, suelo marrón, paredes marrones y todas las chimeneas
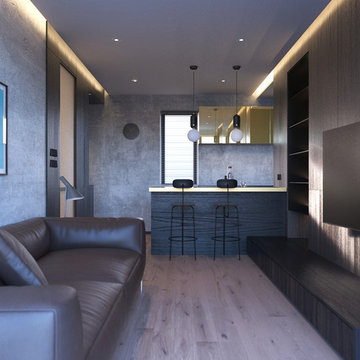
kmma design
Ejemplo de salón abierto moderno pequeño con paredes marrones, suelo de madera clara y televisor colgado en la pared
Ejemplo de salón abierto moderno pequeño con paredes marrones, suelo de madera clara y televisor colgado en la pared
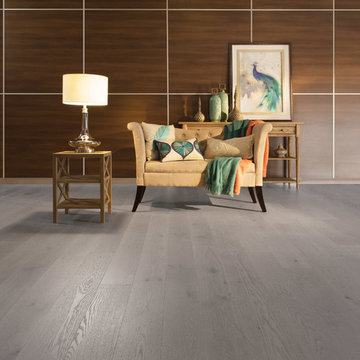
Imagen de salón abierto actual grande sin chimenea y televisor con paredes marrones, suelo de madera clara y suelo gris
567 ideas para salones grises con paredes marrones
3