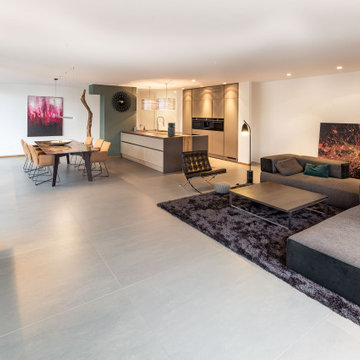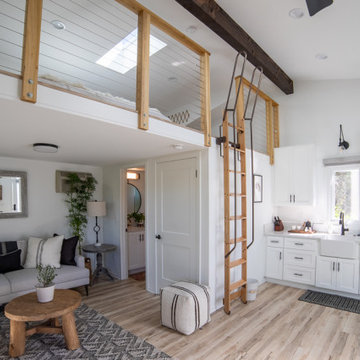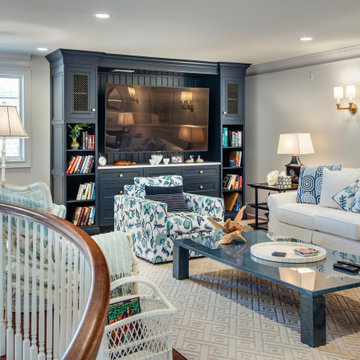201.056 ideas para salones grandes y pequeños
Filtrar por
Presupuesto
Ordenar por:Popular hoy
141 - 160 de 201.056 fotos
Artículo 1 de 3

The original wood paneling and coffered ceiling in the living room was gorgeous, but the hero of the room was the brass and glass light fixture that the previous owner installed. We created a seating area around it with comfy chairs perfectly placed for conversation. Being eco-minded in our approach, we love to re-use items whenever possible. The nesting tables and pale blue storage cabinet are from our client’s previous home, which we also had the privilege to decorate. We supplemented these existing pieces with a new rug, pillow and throw blanket to infuse the space with personality and link the colors of the room together.
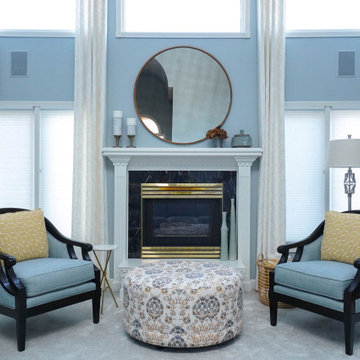
Diseño de salón para visitas abierto clásico renovado grande sin televisor con paredes azules y moqueta
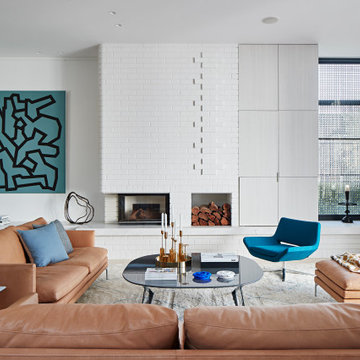
New Modern, a mid-century home in Caulfield, has undergone a loving renovation to save, restore and sensitively expand. Aware of the clumsy modification that many originally prized mid-century homes are now subject to, the client’s wanted to rediscover and celebrate the home’s original features, while sensitively expanding and injecting the property with new life.
Our solution was to design with balance, to renovate and expand with the mantra “no more, no less”- creating something not oppressively minimal or pointlessly superfluous.
Interiors are rich in material and form that celebrates the home’s beginnings – floor to ceiling walnut timber, natural stone and a glimpse of 60s inspired wallpaper.
This Caulfield home demonstrates how contemporary architecture and interior design can be influenced by heritage, without replicating a past era.

Imagen de salón cerrado tradicional grande sin televisor con suelo de madera en tonos medios, todas las chimeneas, panelado, paredes grises y suelo marrón
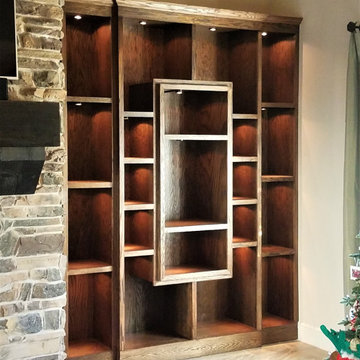
10' tall by 7' wide Custom Oak Built-in bookcase with 21 shelves and lighting. Solid oak construction with Red Oak stain. Piece steps out in 3 dimension from 16" to 18" to 20" in the center. Built off-site in 5 pieces and installed in a single day. Lighting is after market puck lights that plug into an outlet eliminating need to hard wire
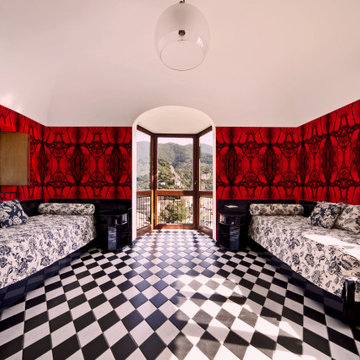
Modelo de salón para visitas abierto actual grande con paredes rojas, suelo de baldosas de cerámica y papel pintado

Ejemplo de salón abierto tradicional renovado grande con paredes grises, suelo de madera clara, suelo marrón, todas las chimeneas, marco de chimenea de madera, televisor colgado en la pared y vigas vistas

Diseño de salón cerrado minimalista pequeño con paredes beige, moqueta, pared multimedia y suelo beige

The architecture of this modern house has unique design features. The entrance foyer is bright and spacious with beautiful open frame stairs and large windows. The open-plan interior design combines the living room, dining room and kitchen providing an easy living with a stylish layout. The bathrooms and en-suites throughout the house complement the overall spacious feeling of the house.

Imagen de salón abierto clásico renovado grande con paredes grises, suelo de madera oscura, todas las chimeneas, marco de chimenea de piedra, televisor colgado en la pared, suelo marrón y bandeja
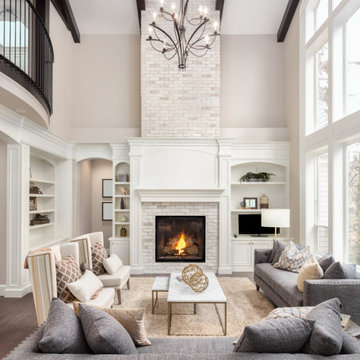
Casual style living room
Modelo de salón cerrado clásico renovado grande con paredes beige, suelo de madera en tonos medios, todas las chimeneas, marco de chimenea de piedra y suelo marrón
Modelo de salón cerrado clásico renovado grande con paredes beige, suelo de madera en tonos medios, todas las chimeneas, marco de chimenea de piedra y suelo marrón
Modelo de salón para visitas abierto contemporáneo grande con paredes beige, suelo de madera en tonos medios, chimenea lineal, marco de chimenea de baldosas y/o azulejos, televisor colgado en la pared y suelo beige
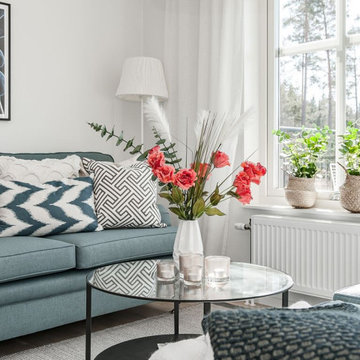
Planering av inköp av inredning, moodboard, styling
Ejemplo de salón tradicional renovado pequeño con paredes blancas, suelo de madera en tonos medios y suelo marrón
Ejemplo de salón tradicional renovado pequeño con paredes blancas, suelo de madera en tonos medios y suelo marrón
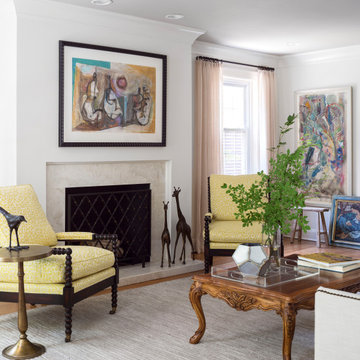
All three pieces of original artwork were discovered while shopping with our client at a local auction. A small piece is layered against the large mixed media piece with a small vintage wooden stool. The walls and trim are all painted the same shade of white in different sheens to make the 8'4" ceilings appear taller. The cheerful yellow spool chairs are super comfortable, but keep the space from feeling too heavy with the open wooden frame. A chunky textured wool rug anchors the seating area. The coffee is vintage.
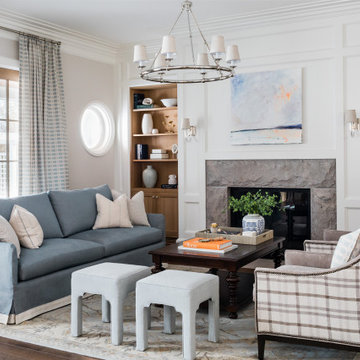
Ejemplo de salón para visitas abierto tradicional grande sin televisor con paredes blancas, suelo de madera en tonos medios, todas las chimeneas, marco de chimenea de baldosas y/o azulejos, suelo marrón y boiserie

Durch eine Komplettsanierung dieser Dachgeschoss-Maisonette mit 160m² entstand eine wundervoll stilsichere Lounge zum darin wohlfühlen.
Bevor die neue Möblierung eingesetzt wurde, musste zuerst der Altbestand entsorgt werden. Weiters wurden die Sanitärsleitungen vollkommen erneuert, im oberen Teil der zweistöckigen Wohnung eine Sanitäranlage neu erstellt.
Das Mobiliar, aus Häusern wie Minotti und Fendi zusammengetragen, unterliegt stets der naturalistischen Eleganz, die sich durch zahlreiche Gold- und Silberelemente aus der grün-beigen Farbgebung kennzeichnet.
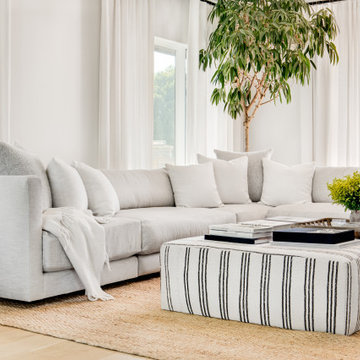
Diseño de salón abierto escandinavo grande con paredes blancas, suelo de madera clara y suelo beige
201.056 ideas para salones grandes y pequeños
8
