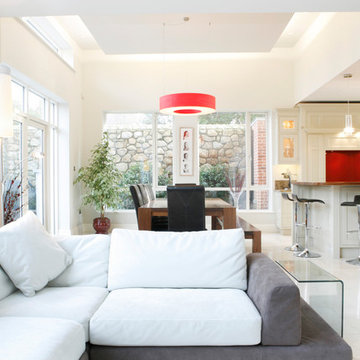2.769 ideas para salones grandes con suelo blanco
Filtrar por
Presupuesto
Ordenar por:Popular hoy
81 - 100 de 2769 fotos
Artículo 1 de 3
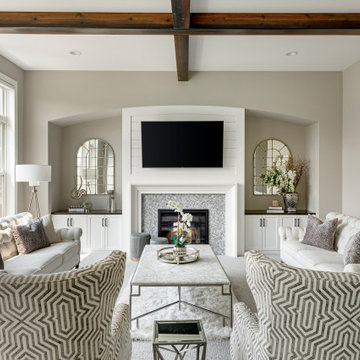
This sophisticated custom living room features a modern glam style, anchored by a light and airy color palette that is beautifully contrasted by rich dark wood floors and beams. From assistance with selections for their gorgeous new construction home to help with furniture and accessories once construction was complete, our team worked with the homeowners to incorporate luxe finishes with modern touches that add a sleek yet inviting sense of elegance, bringing a subtle yet impactful “wow” factor to the entire home.
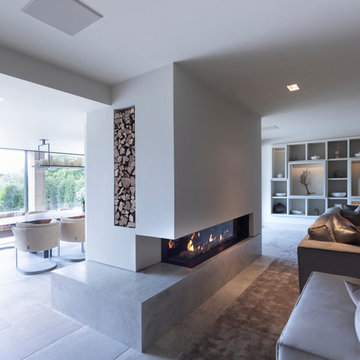
Working alongside Janey Butler Interiors on this Living Room - Home Cinema room which sees stunning contemporary artwork concealing recessed 85" 4K TV. All on a Crestron Homeautomation system. Custom designed and made furniture throughout. Bespoke built in cabinetry and contemporary fireplace. A beautiful room as part of this whole house renovation with Llama Architects and Janey Butler Interiors.
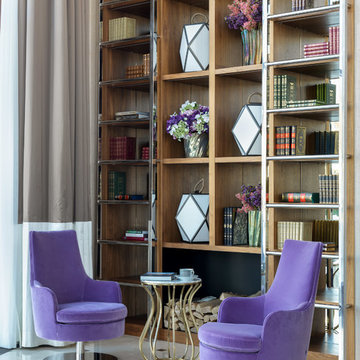
Авторы проекта: Ведран Бркич, Лидия Бркич и Анна Гармаш
Фотограф: Сергей Красюк
Diseño de biblioteca en casa abierta actual grande con paredes beige, suelo de mármol y suelo blanco
Diseño de biblioteca en casa abierta actual grande con paredes beige, suelo de mármol y suelo blanco
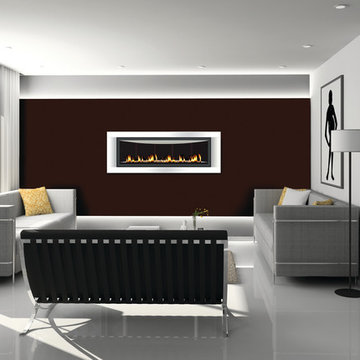
The Napoleon LHD50 is now available at Fireplace Stone & Patio. For more information, visit: fireplacestonepatio.com.
Modelo de salón actual grande con paredes púrpuras, todas las chimeneas y suelo blanco
Modelo de salón actual grande con paredes púrpuras, todas las chimeneas y suelo blanco
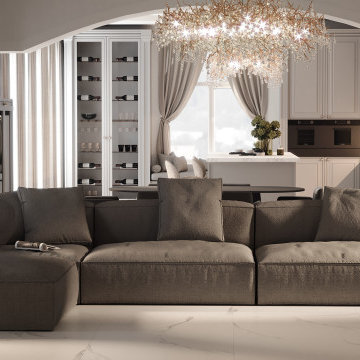
The composition center became the grey sofa. At the same, there are no doors and openings between the kitchen and living area, so the room at the same time perceived as a whole.
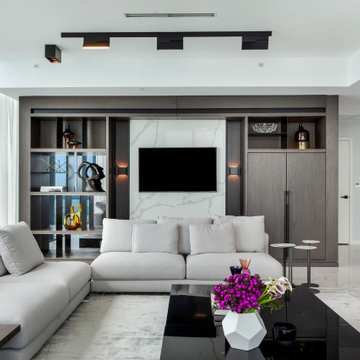
Imagen de salón para visitas abierto minimalista grande sin chimenea con paredes beige, suelo de mármol, pared multimedia, suelo blanco y papel pintado
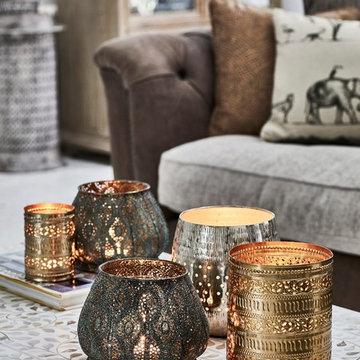
Capturing the beauty of traditional Moroccan riad, this look transports us to a place of warmth, relaxation and comfort, featuring traditional punch hole lanterns that set just the right level of ambience.
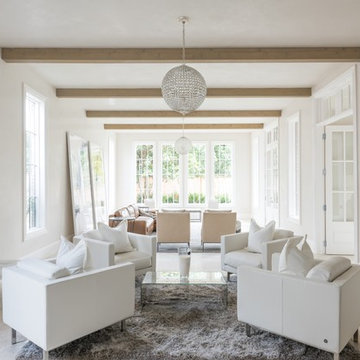
Modelo de salón para visitas abierto tradicional renovado grande con paredes grises, todas las chimeneas, marco de chimenea de piedra y suelo blanco
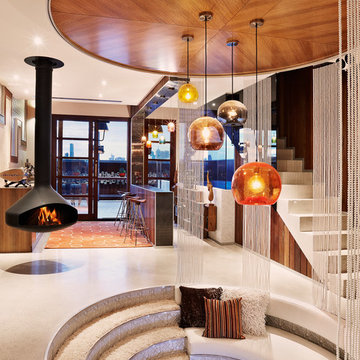
Circular conversation pit and hanging fireplace to this parents retreat living area linked to outdoor entertaining roof deck.
Real Estate Agent's photo.
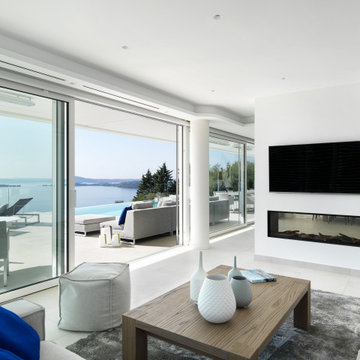
salotto con camino passante centrale, divani ad angolo e tavolino in legno. Ampie finestre scorrevoli elettriche escono verso il portico e la piscina. La TV è appesa sopra il camino a gas, lospazio laterale al camino consente un doppio passaggio.

PICTURED
The East living room area: two more columns ha been added to the two concrete pillars, once hidden by internal walls: homage to Giorgio de Chirico's metaphysical paintings.
Tiber river and Ara Pacis are just under the windows.
/
NELLA FOTO
L'area Est del soggiorno: due colonne in muratura leggera con piccoli archi sono state aggiunte ai due preesistenti pilastri di cemento, un tempo nascosti da pareti interne: il richiamo è alla metafisica delle viste di de Chirico.
Il fiume Tevere e l'Ara Pacis sono proprio sotto le finestre.
/
THE PROJECT
Our client wanted a town home from where he could enjoy the beautiful Ara Pacis and Tevere view, “purified” from traffic noises and lights.
Interior design had to contrast the surrounding ancient landscape, in order to mark a pointbreak from surroundings.
We had to completely modify the general floorplan, making space for a large, open living (150 mq, 1.600 sqf). We added a large internal infinity-pool in the middle, completed by a high, thin waterfall from he ceiling: such a demanding work awarded us with a beautifully relaxing hall, where the whisper of water offers space to imagination...
The house has an open italian kitchen, 2 bedrooms and 3 bathrooms.
/
IL PROGETTO
Il nostro cliente desiderava una casa di città, da cui godere della splendida vista di Ara Pacis e Tevere, "purificata" dai rumori e dalle luci del traffico.
Il design degli interni doveva contrastare il paesaggio antico circostante, al fine di segnare un punto di rottura con l'esterno.
Abbiamo dovuto modificare completamente la planimetria generale, creando spazio per un ampio soggiorno aperto (150 mq, 1.600 mq). Abbiamo aggiunto una grande piscina a sfioro interna, nel mezzo del soggiorno, completata da un'alta e sottile cascata, con un velo d'acqua che scende dolcemente dal soffitto.
Un lavoro così impegnativo ci ha premiato con ambienti sorprendentemente rilassanti, dove il sussurro dell'acqua offre spazio all'immaginazione ...
Una cucina italiana contemporanea, separata dal soggiorno da una vetrata mobile curva, 2 camere da letto e 3 bagni completano il progetto.
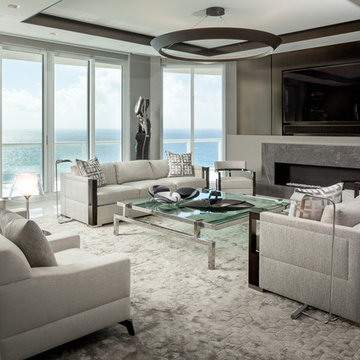
•Photo by Argonaut Architectural•
Imagen de salón para visitas abierto contemporáneo grande con paredes grises, suelo de mármol, todas las chimeneas, marco de chimenea de piedra, televisor retractable y suelo blanco
Imagen de salón para visitas abierto contemporáneo grande con paredes grises, suelo de mármol, todas las chimeneas, marco de chimenea de piedra, televisor retractable y suelo blanco
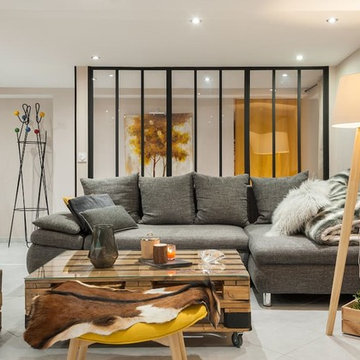
Un bel espace salon pour des soirées cocooning ou entre amis. Un canapé lit offrant un couchage supplémentaire à ce loft.
Modelo de salón abierto industrial grande sin chimenea con paredes beige, suelo de baldosas de cerámica y suelo blanco
Modelo de salón abierto industrial grande sin chimenea con paredes beige, suelo de baldosas de cerámica y suelo blanco
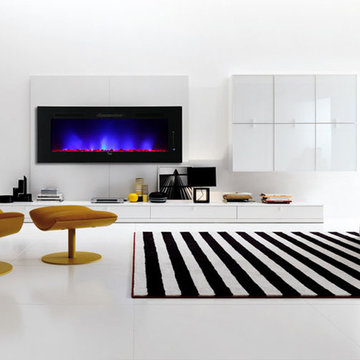
Modelo de biblioteca en casa abierta ecléctica grande sin televisor con paredes blancas, chimenea lineal, marco de chimenea de yeso y suelo blanco
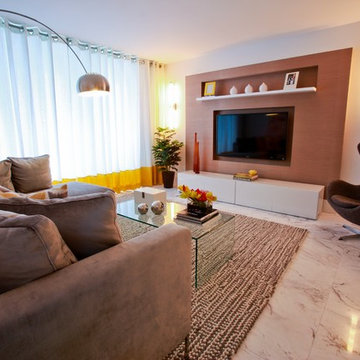
A drywall wall was created to recess tv and to work as a wall unit. Then we installed wallpaper (grasscloth in grey color) and added a white lacquer unit and decorative shelf. Two linear wall sconces on each side of tv unit, to create an intimate lighting.
Egg chair, white linen drapery with yellow detail , cream and grey nylon rug, Lshape sofa in grey fabric, Arc lamp, Carrara marble flooring, yellow and grey color splash.
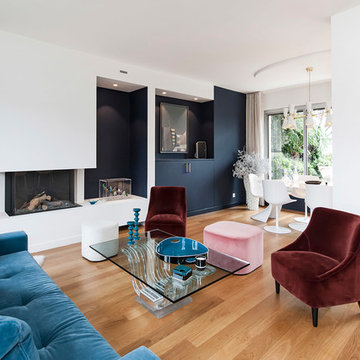
Suite à une nouvelle acquisition cette ancien duplex a été transformé en triplex. Un étage pièce de vie, un étage pour les enfants pré ado et un étage pour les parents. Nous avons travaillé les volumes, la clarté, un look à la fois chaleureux et épuré
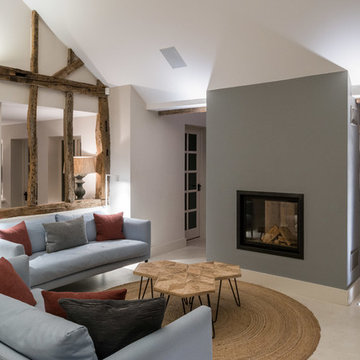
Conversion and renovation of a Grade II listed barn into a bright contemporary home
Foto de salón abierto campestre grande con paredes blancas, suelo de piedra caliza, chimenea de doble cara, marco de chimenea de metal y suelo blanco
Foto de salón abierto campestre grande con paredes blancas, suelo de piedra caliza, chimenea de doble cara, marco de chimenea de metal y suelo blanco
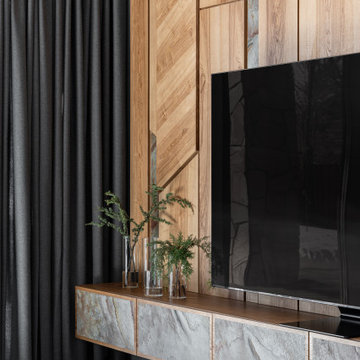
Diseño de salón gris y blanco contemporáneo grande con paredes grises, suelo de baldosas de porcelana, televisor independiente, suelo blanco, machihembrado y boiserie
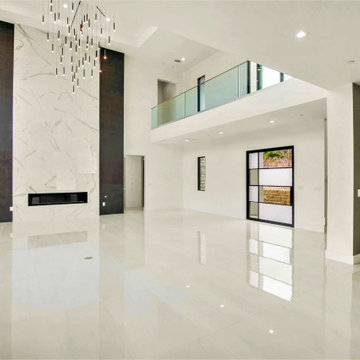
Great Room
Modelo de salón para visitas abierto moderno grande con paredes blancas, suelo de baldosas de porcelana, marco de chimenea de baldosas y/o azulejos, televisor colgado en la pared, suelo blanco, casetón y papel pintado
Modelo de salón para visitas abierto moderno grande con paredes blancas, suelo de baldosas de porcelana, marco de chimenea de baldosas y/o azulejos, televisor colgado en la pared, suelo blanco, casetón y papel pintado
2.769 ideas para salones grandes con suelo blanco
5
