335 ideas para salones grandes con paredes rosas
Filtrar por
Presupuesto
Ordenar por:Popular hoy
81 - 100 de 335 fotos
Artículo 1 de 3
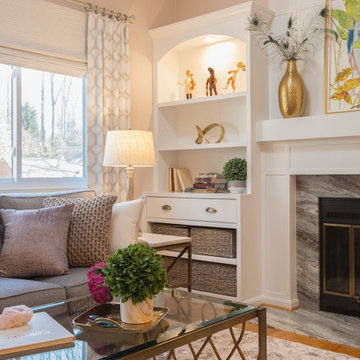
This complete room design was featured in Annapolis Home Magazine Design Talk. The varying lines of the vaulted ceiling, the lower soffet and windows created a challenge of designing a room that feels balanced. We began by creating a strong architectural line around the room starting with new built-ins flanking the fireplace and continued with the decorative drapery rod of the custom window treatments.
The woven wood roman shades and drapery panels were designed and installed to give the illusion of larger and taller windows. A room refresh included updating the wall color to an on trend millennial pink, a neutral gray tweed sofa, a subtle but fun pattern for their accent chairs, and a beautiful wool and silk rug to anchor the seating area. New lamps, coffee table, and accent tables with metallic, glass, and marble connect beautifully with the fireplace’s new stone surround.
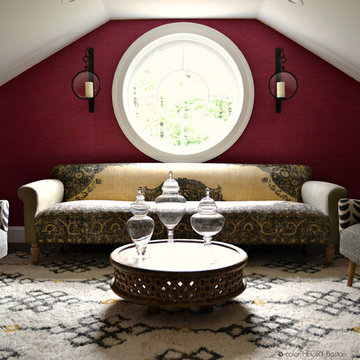
Foto de salón con barra de bar cerrado tradicional renovado grande sin chimenea y televisor con suelo de madera en tonos medios y paredes rosas
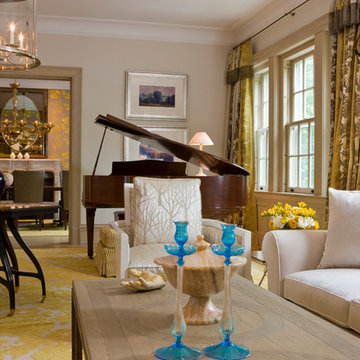
Ejemplo de salón cerrado tradicional grande con paredes rosas, suelo de madera clara, todas las chimeneas y marco de chimenea de piedra
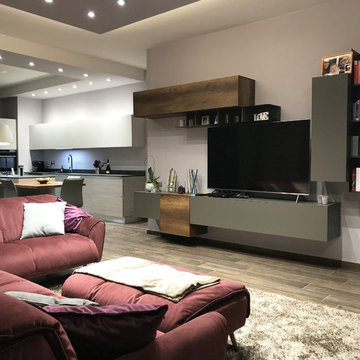
Una stanza è riuscita se hai voglia di sederti e stare semplicemente a guardare. Ed è proprio quello che succede nel living di Sonia e Majcol.
Non sai se lasciarti catturare dal gioco di grigio e rovere del soggiorno, dal colore del divano o dall’open space che trapela la fantastica cucina… Qui tutto “chiama“.
L’ambiente è stato progettato per avvicinare le persone immaginando un posto dove passare volentieri molte ore della giornata.
E’ proprio stata questa l’idea del living, inteso come “involucro multifunzionale“.
Oggi diventa sempre più uno spazio ibrido, tanto domestico e intimo quanto luogo di idee, creazione e incontri.
L’ampia composizione dalla forma irregolare ruota attorno alla Tv (pensa che è un 65″ ), e caratterizza l’intera stanza. Sopra di essa trovano spazio pensili e gli elementi Raster a giorno, utilissimi come sostegno per le foto ricordo.
È l’ideale, sfruttando l’intera parete è super capiente, con finiture al tatto differenti e vetri vedo-non-vedo questo soggiorno non passa di certo inosservato.
Colori tenui, un’illuminazione accurata, tappeti che giocano in sovrapposizione tra divano in velluto e cuscini colorati sono particolari che incorniciano al meglio questa splendida casa.
E il relax? Lo condividi con i cari, con i quali ami accoccolarti sul divano e goderti un bel film.
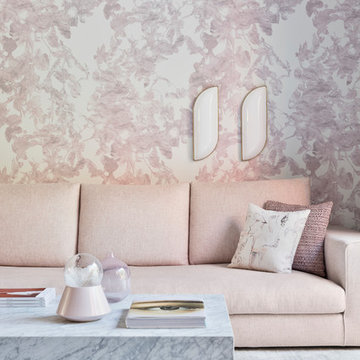
Ejemplo de salón abierto actual grande con paredes rosas, suelo de madera en tonos medios, televisor colgado en la pared y suelo marrón
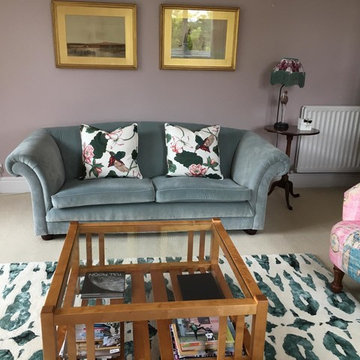
Diseño de biblioteca en casa cerrada contemporánea grande con paredes rosas, moqueta y televisor independiente
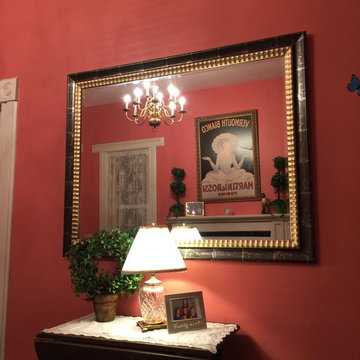
AFTER with Feng Shui : we removed the tv and replaced this area with mirror that widened the perception of the rectangular shape of the room. It was such a shift because now when we entered the room focus stayed at the fire place and piano. It was simple adjustment that was missed for 10 years .
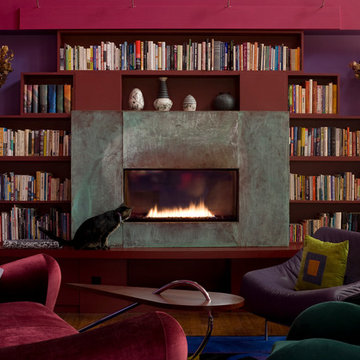
Jeff Becker Photography
Imagen de salón abierto minimalista grande con paredes rosas, suelo de madera en tonos medios y chimenea lineal
Imagen de salón abierto minimalista grande con paredes rosas, suelo de madera en tonos medios y chimenea lineal
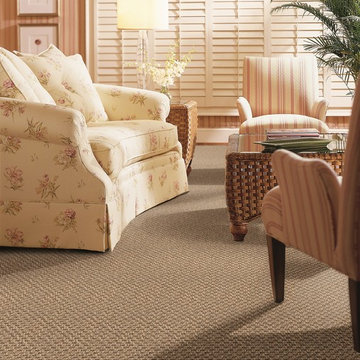
Foto de salón para visitas cerrado clásico grande sin chimenea y televisor con moqueta, paredes rosas y suelo marrón
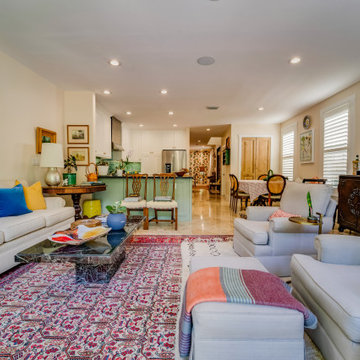
We were hired to turn this standard townhome into an eclectic farmhouse dream. Our clients are worldly traveled, and they wanted the home to be the backdrop for the unique pieces they have collected over the years. We changed every room of this house in some way and the end result is a showcase for eclectic farmhouse style.
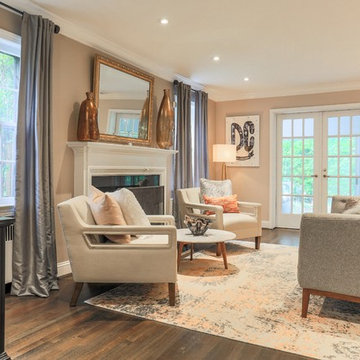
In the spring of 2017 the Kier Company team redesigned a dark open space desperately in need of some light, color, and a little whimsy and transformed it into a feminine retreat fit for a queen. Introducing New Castle.
Photography: Geoffrey Boggs
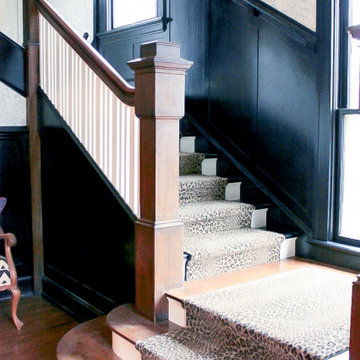
Ejemplo de salón para visitas cerrado ecléctico grande con paredes rosas, suelo de madera en tonos medios, todas las chimeneas y marco de chimenea de piedra
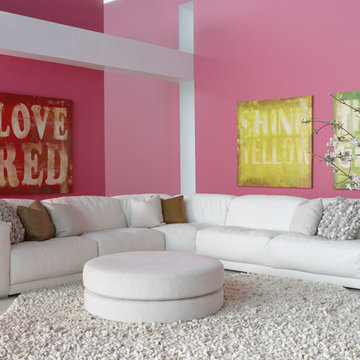
Modelo de salón para visitas abierto contemporáneo grande sin chimenea y televisor con paredes rosas, moqueta y suelo blanco
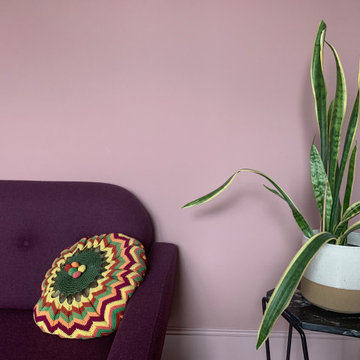
Foto de salón para visitas cerrado moderno grande con paredes rosas, suelo de madera pintada, estufa de leña, marco de chimenea de madera, televisor en una esquina y suelo marrón
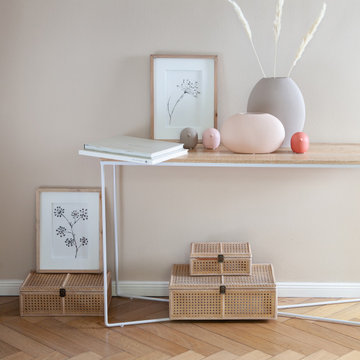
Diese Einrichtung könnte sowohl im Eingangsbereich / Flur als auch im Wohnbereich ihren Platz finden. Aufbewahrungsmöglichkeiten mit Wiener Geflecht und Accessoires ergänzen sich perfekt. Der Boden aus Eiche schwingt die Brücke zwischen Moderne und Klassik.
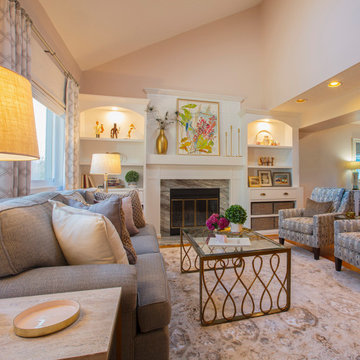
This complete room design was featured in Annapolis Home Magazine Design Talk. The varying lines of the vaulted ceiling, the lower soffet and windows created a challenge of designing a room that feels balanced. We began by creating a strong architectural line around the room starting with new built-ins flanking the fireplace and continued with the decorative drapery rod of the custom window treatments.
The woven wood roman shades and drapery panels were designed and installed to give the illusion of larger and taller windows. A room refresh included updating the wall color to an on trend millennial pink, a neutral gray tweed sofa, a subtle but fun pattern for their accent chairs, and a beautiful wool and silk rug to anchor the seating area. New lamps, coffee table, and accent tables with metallic, glass, and marble connect beautifully with the fireplace’s new stone surround.

ダイニングキッチンとの間に壁を設け、緩やかなつながりに
構造的にも配慮した設計
Imagen de salón abierto minimalista grande sin chimenea con paredes rosas, suelo de madera en tonos medios, televisor colgado en la pared y suelo marrón
Imagen de salón abierto minimalista grande sin chimenea con paredes rosas, suelo de madera en tonos medios, televisor colgado en la pared y suelo marrón
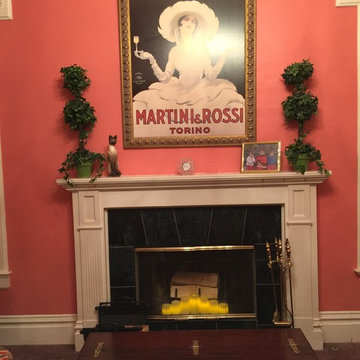
Modelo de salón abierto clásico grande sin televisor con paredes rosas, moqueta, todas las chimeneas y marco de chimenea de yeso
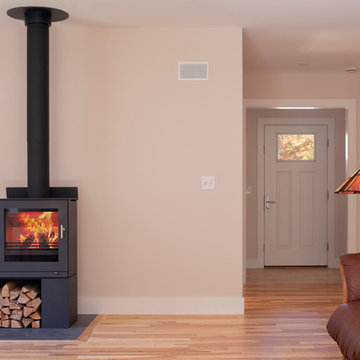
This airy open concept living room is inside a high performance home that is powered by 100% solar energy. The flooring is Pacific grade ash, cabinets are red alder, living room tables are cherry, and the bar stool is Thos. Moser. The wood stove is a high efficiency Rais Q-Tee II.
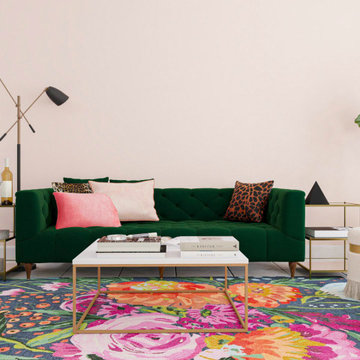
“I wanted to capture Lindsay’s joyfulness in her designs, so I chose unexpected wall color pairings (pale pink in the living area and rich forest green in the dining area) and then I grounded these colors by tying them into the decor. I kept the furniture classic but added in eclectic pillows, rugs, artwork, and accessories.” –Cassie, Lindsey’s Modsy Designer
335 ideas para salones grandes con paredes rosas
5