2.204 ideas para salones grandes con paredes multicolor
Filtrar por
Presupuesto
Ordenar por:Popular hoy
101 - 120 de 2204 fotos
Artículo 1 de 3
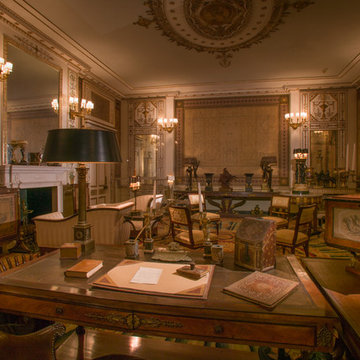
Mr Deering's private sitting room
photography by Bill Sumner
Diseño de salón para visitas cerrado mediterráneo grande sin televisor con paredes multicolor, suelo de madera oscura, todas las chimeneas y marco de chimenea de piedra
Diseño de salón para visitas cerrado mediterráneo grande sin televisor con paredes multicolor, suelo de madera oscura, todas las chimeneas y marco de chimenea de piedra

Liadesign
Imagen de biblioteca en casa abierta contemporánea grande con paredes multicolor, suelo de mármol, todas las chimeneas, pared multimedia y suelo multicolor
Imagen de biblioteca en casa abierta contemporánea grande con paredes multicolor, suelo de mármol, todas las chimeneas, pared multimedia y suelo multicolor
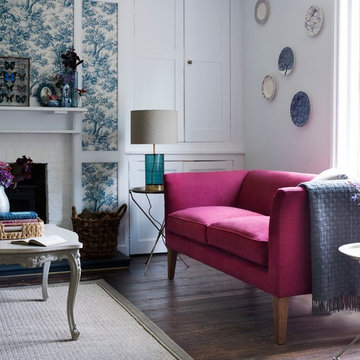
With a name that originally derives from the Scandinavians, this minimalistic and slim line sofa plays heavily on its Nordic roots. Uninterrupted lines create a simplistic silhouette to smarten up any room, whilst two loose, feather-filled seat cushions add unequivocal comfort.
The Fingal three seat sofa in Raspberry brushed linen cotton from £910
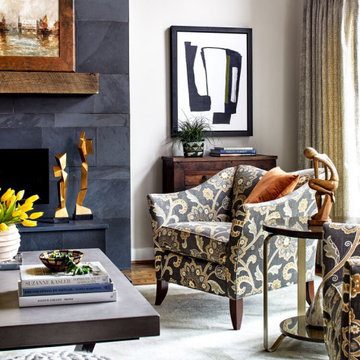
Our St. Pete studio gave this beautiful kitchen and living room an eye-catching modern renovation. The kitchen got a beautiful island with a stylish countertop, classy wooden chairs, and stunning pendants. We used classic subway tiles in a herringbone pattern to create a lovely backsplash. We also brightened up the airy breakfast nook with decorative artwork and statement lighting.
The living room has cozy furnishings in stylish patterns creating a warm, inviting ambience. The fireplace wall is covered with elegant stone cladding creating a stunning focal point in the living room.
---
Pamela Harvey Interiors offers interior design services in St. Petersburg and Tampa, and throughout Florida's Suncoast area, from Tarpon Springs to Naples, including Bradenton, Lakewood Ranch, and Sarasota.
For more about Pamela Harvey Interiors, see here: https://www.pamelaharveyinteriors.com/
To learn more about this project, see here: https://www.pamelaharveyinteriors.com/portfolio-galleries/kitchen-living-room-renovation-reston-va

Rendering realizzati per la prevendita di un appartamento, composto da Soggiorno sala pranzo, camera principale con bagno privato e cucina, sito in Florida (USA). Il proprietario ha richiesto di visualizzare una possibile disposizione dei vani al fine di accellerare la vendita della unità immobiliare.
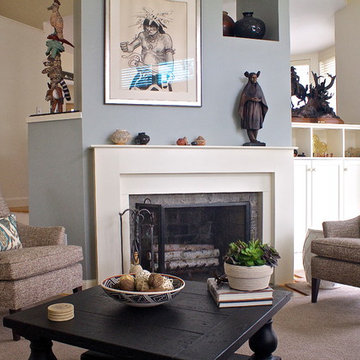
Southwestern Living | Marblehead, MA | anna O design | Custom designed & made fireplace mantle | Tile: A K D O natural stone | Furniture: Mitchell Gold & Restoration Hardware | Pillows made by Zimmen's
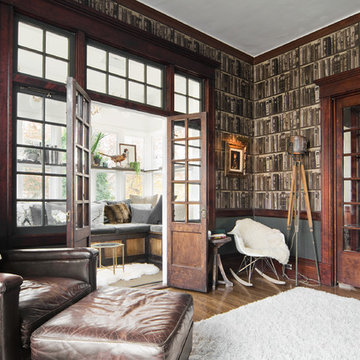
Lucy Call
Diseño de salón abierto contemporáneo grande sin chimenea y televisor con paredes multicolor y suelo de madera en tonos medios
Diseño de salón abierto contemporáneo grande sin chimenea y televisor con paredes multicolor y suelo de madera en tonos medios
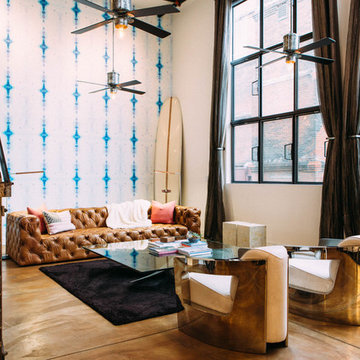
Ashley Batz
Diseño de salón abierto industrial grande sin chimenea y televisor con paredes multicolor y suelo de cemento
Diseño de salón abierto industrial grande sin chimenea y televisor con paredes multicolor y suelo de cemento

Основной вид гостиной.
Ejemplo de salón tipo loft actual grande con paredes multicolor, suelo de madera en tonos medios, chimenea de doble cara, marco de chimenea de piedra, televisor colgado en la pared, suelo marrón, vigas vistas y papel pintado
Ejemplo de salón tipo loft actual grande con paredes multicolor, suelo de madera en tonos medios, chimenea de doble cara, marco de chimenea de piedra, televisor colgado en la pared, suelo marrón, vigas vistas y papel pintado
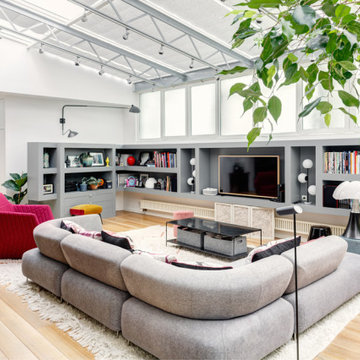
Le projet Lafayette est un projet extraordinaire. Un Loft, en plein coeur de Paris, aux accents industriels qui baigne dans la lumière grâce à son immense verrière.
Nous avons opéré une rénovation partielle pour ce magnifique loft de 200m2. La raison ? Il fallait rénover les pièces de vie et les chambres en priorité pour permettre à nos clients de s’installer au plus vite. C’est pour quoi la rénovation sera complétée dans un second temps avec le changement des salles de bain.
Côté esthétique, nos clients souhaitaient préserver l’originalité et l’authenticité de ce loft tout en le remettant au goût du jour.
L’exemple le plus probant concernant cette dualité est sans aucun doute la cuisine. D’un côté, on retrouve un côté moderne et neuf avec les caissons et les façades signés Ikea ainsi que le plan de travail sur-mesure en verre laqué blanc. D’un autre, on perçoit un côté authentique avec les carreaux de ciment sur-mesure au sol de Mosaïc del Sur ; ou encore avec ce bar en bois noir qui siège entre la cuisine et la salle à manger. Il s’agit d’un meuble chiné par nos clients que nous avons intégré au projet pour augmenter le côté authentique de l’intérieur.
A noter que la grandeur de l’espace a été un véritable challenge technique pour nos équipes. Elles ont du échafauder sur plusieurs mètres pour appliquer les peintures sur les murs. Ces dernières viennent de Farrow & Ball et ont fait l’objet de recommandations spéciales d’une coloriste.

This is a quintessential Colorado home. Massive raw steel beams are juxtaposed with refined fumed larch cabinetry, heavy lashed timber is foiled by the lightness of window walls. Monolithic stone walls lay perpendicular to a curved ridge, organizing the home as they converge in the protected entry courtyard. From here, the walls radiate outwards, both dividing and capturing spacious interior volumes and distinct views to the forest, the meadow, and Rocky Mountain peaks. An exploration in craftmanship and artisanal masonry & timber work, the honesty of organic materials grounds and warms expansive interior spaces.
Collaboration:
Photography
Ron Ruscio
Denver, CO 80202
Interior Design, Furniture, & Artwork:
Fedderly and Associates
Palm Desert, CA 92211
Landscape Architect and Landscape Contractor
Lifescape Associates Inc.
Denver, CO 80205
Kitchen Design
Exquisite Kitchen Design
Denver, CO 80209
Custom Metal Fabrication
Raw Urth Designs
Fort Collins, CO 80524
Contractor
Ebcon, Inc.
Mead, CO 80542

Susan Teara, photographer
Diseño de salón para visitas tipo loft contemporáneo grande con paredes multicolor, suelo de madera oscura, todas las chimeneas, televisor colgado en la pared y suelo marrón
Diseño de salón para visitas tipo loft contemporáneo grande con paredes multicolor, suelo de madera oscura, todas las chimeneas, televisor colgado en la pared y suelo marrón
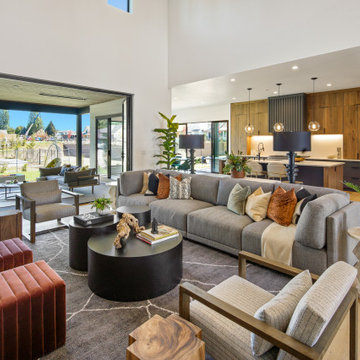
MODERN PRAIRIE HILL COUNTRY
2021 PARADE OF HOMES
BEST OF SHOW
Capturing the heart of working and playing from home, The Pradera is a functional design with flowing spaces. It embodies the new age of busy professionals working from home who also enjoy an indoor, outdoor living experience.
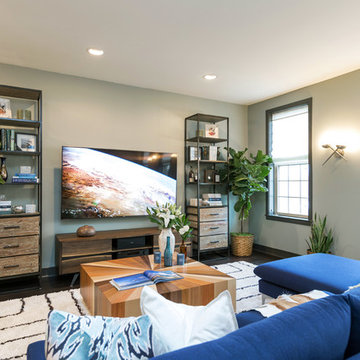
This Mid-Century style great room is both alluring to guests and comfortable for anyone to spend time and lounge in. Classic elements like Herman Miller’s Eames Lounge chair and mixed of woods like teak, rosewood, and American walnut add interest with lots of warm tones to offset cool green/gray walls and navy blue accents. The modern blue sectional sofa is the perfect element to anchor this casual living room and contrast original vintage Danish modern pieces. The white shag rug adds interest and a pop of white to keep things in this earthy den bright. We matched classic modern Mid-Century style sconces with the dramatic brushed silver chandelier in the adjacent dining room to add interest and character for an approachable and alluring quality.
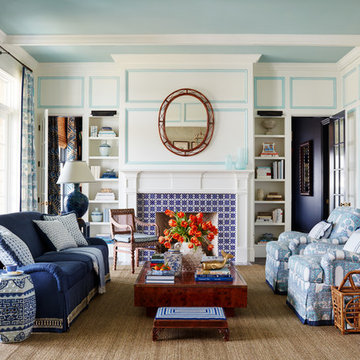
Foto de salón cerrado marinero grande con paredes multicolor, suelo de madera oscura, todas las chimeneas, marco de chimenea de madera y suelo marrón
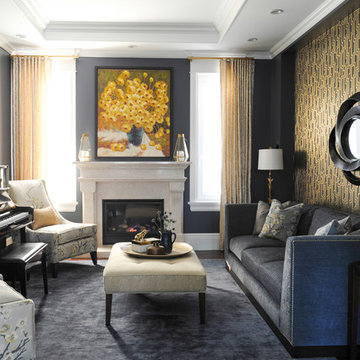
We moved away from our usual light, airy aesthetic toward the dark and dramatic in this formal living and dining space located in a spacious home in Vancouver's affluent West Side neighborhood. Deep navy blue, gold and dark warm woods make for a rich scheme that perfectly suits this well appointed home. Interior Design by Lori Steeves of Simply Home Decorating. Photos by Tracey Ayton Photography.
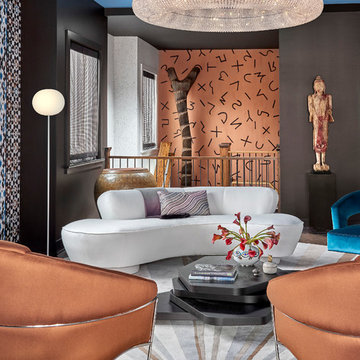
Modern forms and ethnographic elements create a crescendo to the day. Grouped with iconic Milo Baughman chairs, a sensuous white vintage Vladimir Kagan sofa pops against rich hues of copper and blue. Its curves are mirrored in a circular pendant fixture that centers the seating group and a custom-designed elliptical rug.
Tony Soluri Photography
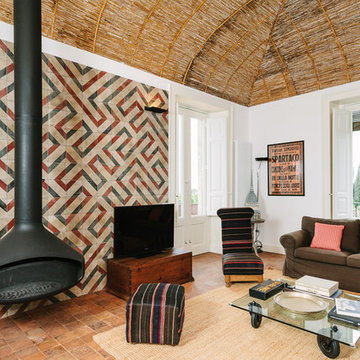
Ejemplo de salón cerrado bohemio grande con paredes multicolor, chimeneas suspendidas, televisor independiente, suelo de baldosas de terracota y marco de chimenea de metal

Colin Price Photography
Ejemplo de salón para visitas cerrado ecléctico grande sin televisor con suelo de madera oscura, todas las chimeneas, marco de chimenea de yeso y paredes multicolor
Ejemplo de salón para visitas cerrado ecléctico grande sin televisor con suelo de madera oscura, todas las chimeneas, marco de chimenea de yeso y paredes multicolor
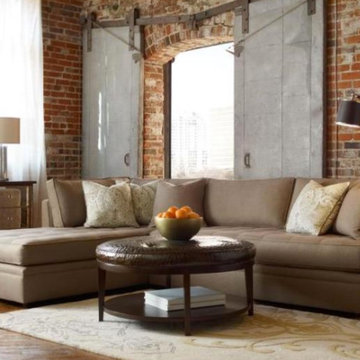
Imagen de salón para visitas cerrado industrial grande con paredes multicolor y suelo de madera en tonos medios
2.204 ideas para salones grandes con paredes multicolor
6