63.965 ideas para salones extra grandes y pequeños
Filtrar por
Presupuesto
Ordenar por:Popular hoy
81 - 100 de 63.965 fotos
Artículo 1 de 3

Lots of glass and plenty of sliders to open the space to the great outdoors. Wood burning fireplace to heat up the chilly mornings is a perfect aesthetic accent to this comfortable space.
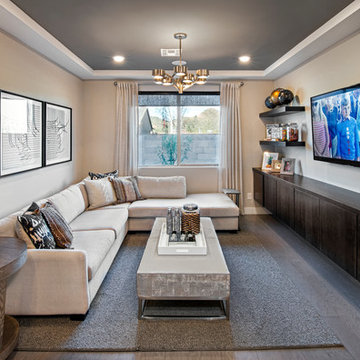
Foto de salón cerrado actual pequeño con paredes beige, suelo de madera en tonos medios, televisor colgado en la pared y suelo marrón

Photo by Sinead Hastings Tahoe Real Estate Photography
Foto de salón abierto moderno extra grande con paredes blancas, suelo de cemento, todas las chimeneas, marco de chimenea de piedra, televisor colgado en la pared y suelo gris
Foto de salón abierto moderno extra grande con paredes blancas, suelo de cemento, todas las chimeneas, marco de chimenea de piedra, televisor colgado en la pared y suelo gris
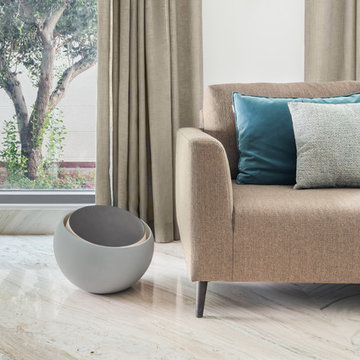
Modelo de salón para visitas abierto moderno extra grande sin chimenea y televisor con paredes azules, suelo de mármol y suelo gris

Imagen de salón para visitas contemporáneo pequeño sin televisor con paredes negras, suelo de madera oscura, todas las chimeneas, marco de chimenea de baldosas y/o azulejos y suelo marrón
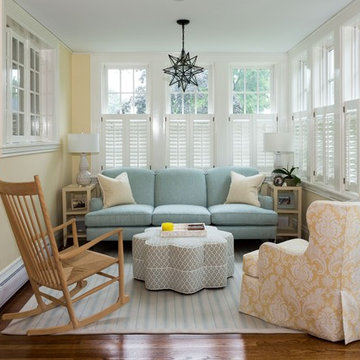
This cozy sun room has french doors for easy access to the beautifully landscaped yard.
Damianos Photography
Foto de salón abierto clásico pequeño con suelo de madera en tonos medios, suelo marrón y paredes amarillas
Foto de salón abierto clásico pequeño con suelo de madera en tonos medios, suelo marrón y paredes amarillas
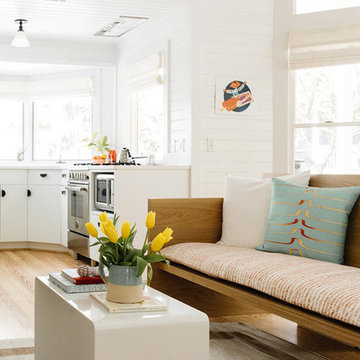
Diseño de salón abierto marinero pequeño sin chimenea y televisor con paredes blancas, suelo de madera clara y suelo marrón
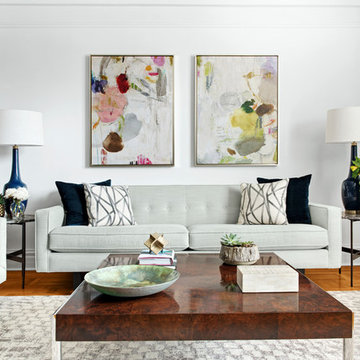
Having an eye for great interior design yet no clue on where to start or how to narrow down their aesthetic vision, a young family turned to Décor Aid to bring their drab pre-war Upper West Side apartment to life. With two young daughters in tow, our clients were looking for high style décor grounded in practicality and function – namely for their foyer, living room, dining room, and den.
Armed with a variety of inspiration from traditional to ultra-modern, they knew that they wanted their apartment’s interior design to look put together and thought through, but were short on a concise design direction.
In comes Décor Aid interior designer Gabrielle G. to revive their stark home with inspired design. After their initial in-home consultation, Gabrielle honed in on key decorative touchstones the couple had interest in and compiled a list of must-haves as an aesthetic foundation for the home.
Starting with fresh coats of pure white paint to liven up and brighten each room, Gabrielle took advantage of the apartments closed floor plan and gave each room it’s own design signature rather than having to ensure that everything flowed together – in turn, giving her more freedom.
Save for a china cabinet and formal dining table, Gabrielle was tasked with sourcing furnishings and accessories and went for clean simplicity as the couple also expressed that they’d like to have pieces that can move with them as their family grows while also being conducive for family life.
As you can see, the space is grounded with soothing neutrals so Gabrielle brought in pops of color and texture through accessories and abstract art for a sophisticated yet casual vibe.
The end result boasts concise design and pulled together everyday glamor for this modern family home that our clients adore, and so do we.
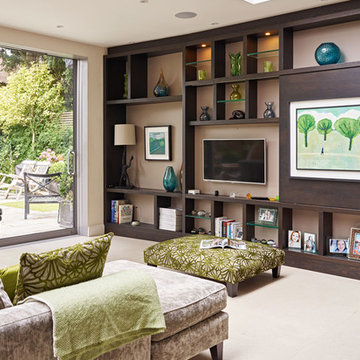
Now more than ever before we’re creating ways to stylishly disguise our TV’s, not wanting that big black box to overshadow our beautiful interiors. In this London home we have done just that. Stained walnut cabinets allow for this client to display their glass and ceramic collection and, what is more, the bespoke piece can be transformed by a sliding walnut screen to reveal the concealed television. | www.woodstockfurniture.co.uk
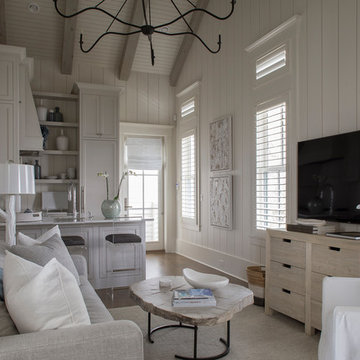
Diseño de salón abierto costero pequeño sin chimenea con paredes blancas, suelo de madera oscura, televisor colgado en la pared y suelo marrón
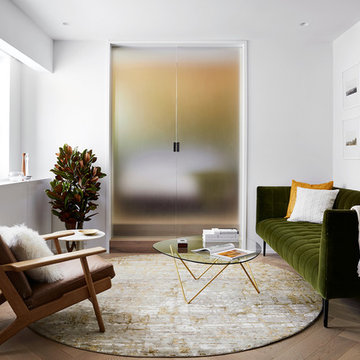
Living Room with Acid Etched Glass Doors Closed.
Photo by:
David Mitchell
Modelo de salón para visitas cerrado actual pequeño sin chimenea con paredes blancas, suelo de madera clara y suelo marrón
Modelo de salón para visitas cerrado actual pequeño sin chimenea con paredes blancas, suelo de madera clara y suelo marrón
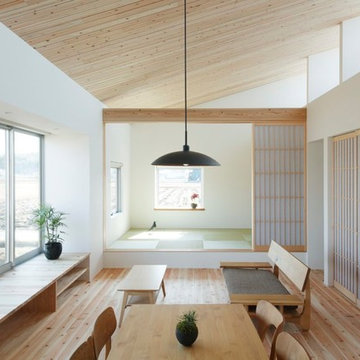
Ejemplo de salón abierto pequeño con paredes beige, suelo de madera clara y suelo beige
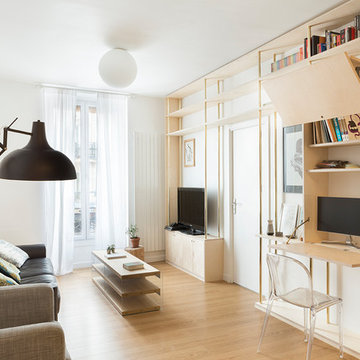
Maude Artarit
Modelo de salón para visitas abierto actual pequeño sin chimenea con paredes blancas, suelo de madera clara, televisor independiente y suelo beige
Modelo de salón para visitas abierto actual pequeño sin chimenea con paredes blancas, suelo de madera clara, televisor independiente y suelo beige
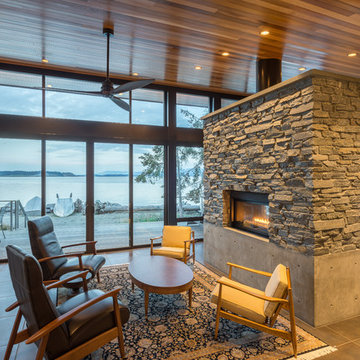
Photography by Lucas Henning.
Modelo de salón abierto moderno pequeño sin televisor con paredes grises, suelo de baldosas de porcelana, chimenea de doble cara, marco de chimenea de piedra y suelo beige
Modelo de salón abierto moderno pequeño sin televisor con paredes grises, suelo de baldosas de porcelana, chimenea de doble cara, marco de chimenea de piedra y suelo beige
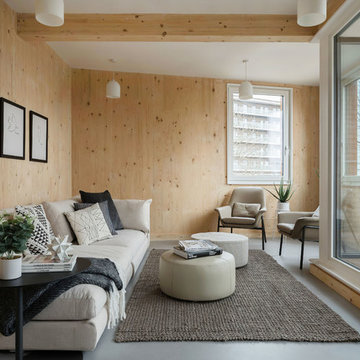
Ejemplo de salón cerrado nórdico pequeño con paredes marrones, suelo de linóleo y suelo gris
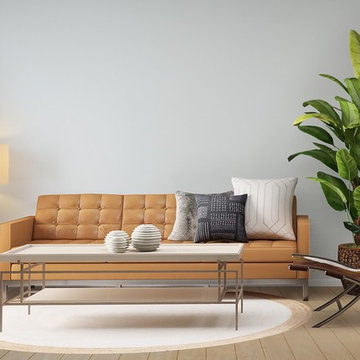
Advantage Property Improvements sample e-design of small space living room with upscale furnishings
Diseño de salón cerrado moderno pequeño con paredes grises y suelo de madera clara
Diseño de salón cerrado moderno pequeño con paredes grises y suelo de madera clara

Modelo de salón abierto actual extra grande con paredes blancas, suelo de piedra caliza, televisor colgado en la pared, suelo beige, chimenea lineal y marco de chimenea de piedra

Emilio Collavino
Diseño de salón abierto actual extra grande sin chimenea y televisor con paredes grises, suelo de baldosas de porcelana y suelo gris
Diseño de salón abierto actual extra grande sin chimenea y televisor con paredes grises, suelo de baldosas de porcelana y suelo gris
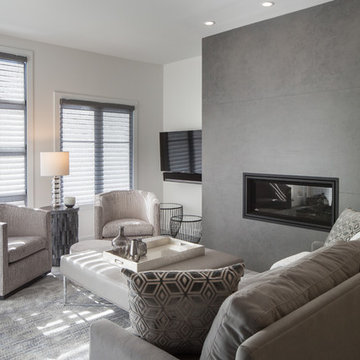
Living Room
The brand new concrete fireplace is the focal point of this room
Imagen de salón abierto moderno pequeño con paredes blancas, suelo de madera clara, todas las chimeneas, marco de chimenea de baldosas y/o azulejos, televisor colgado en la pared y suelo gris
Imagen de salón abierto moderno pequeño con paredes blancas, suelo de madera clara, todas las chimeneas, marco de chimenea de baldosas y/o azulejos, televisor colgado en la pared y suelo gris
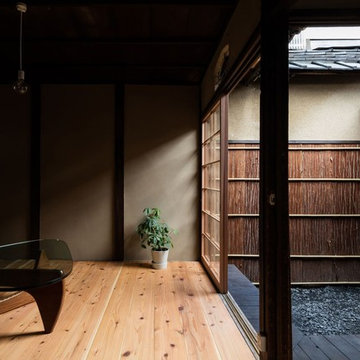
Photo by Yohei Sasakura
Foto de salón abierto de estilo zen pequeño sin chimenea con paredes beige, suelo de madera clara, suelo marrón y televisor independiente
Foto de salón abierto de estilo zen pequeño sin chimenea con paredes beige, suelo de madera clara, suelo marrón y televisor independiente
63.965 ideas para salones extra grandes y pequeños
5