375 ideas para salones en colores madera pequeños
Filtrar por
Presupuesto
Ordenar por:Popular hoy
81 - 100 de 375 fotos
Artículo 1 de 3
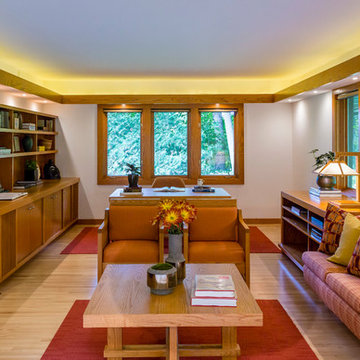
All the wood in the house, including wood work, built in cabinetry, furniture, windows, and the floor, was cleaned and/or refinished to remove decades of wear. Furniture was reupholstered.
Interior Designer: Ruth Johnson Interiors
Photographer: Modern House Productions
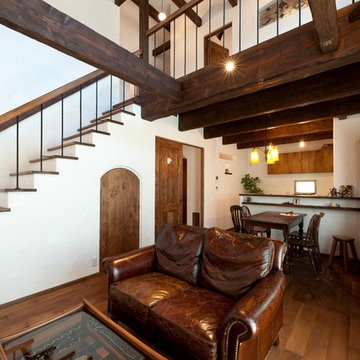
アンティークデザインの新築住宅
Ejemplo de salón abierto mediterráneo pequeño sin chimenea con paredes blancas, suelo de madera oscura, televisor colgado en la pared y suelo marrón
Ejemplo de salón abierto mediterráneo pequeño sin chimenea con paredes blancas, suelo de madera oscura, televisor colgado en la pared y suelo marrón
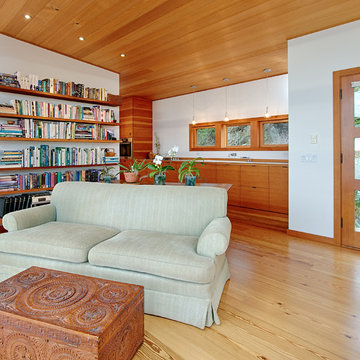
Rob Skelton, Keoni Photos
Modelo de salón abierto moderno pequeño sin televisor con paredes blancas, suelo de madera clara, estufa de leña y suelo marrón
Modelo de salón abierto moderno pequeño sin televisor con paredes blancas, suelo de madera clara, estufa de leña y suelo marrón
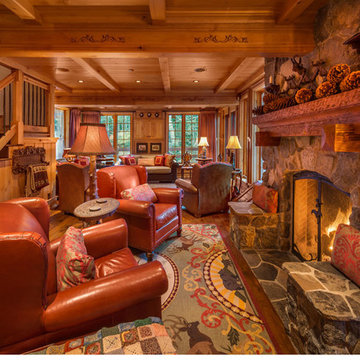
Vance Fox Photography
Imagen de salón para visitas abierto rústico pequeño sin televisor con paredes beige, suelo de madera en tonos medios, todas las chimeneas y marco de chimenea de piedra
Imagen de salón para visitas abierto rústico pequeño sin televisor con paredes beige, suelo de madera en tonos medios, todas las chimeneas y marco de chimenea de piedra
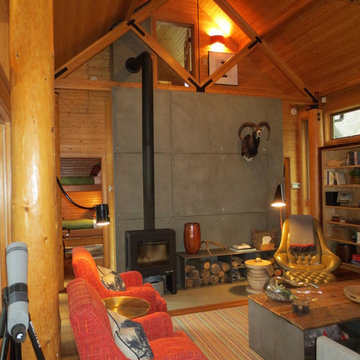
Diseño de salón tipo loft rústico pequeño con estufa de leña y marco de chimenea de hormigón
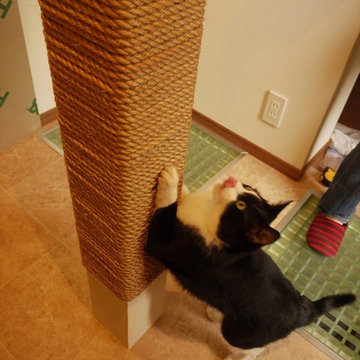
既存玄関ホールの吹抜けに床を貼りペットコーナーにしたリフォーム。構造上抜けなかった柱は麻縄を巻き、猫の爪とぎにした。巻いているそばから興味津々で巻き終わると共に早速嬉しそうに爪を砥ぎ始めた。大成功である。
FRPグレーチング+強化ガラスの床は、2階の光を玄関に取り込む効果に加え、猫たちがこの上に乗ってくれれば玄関から可愛い肉球を拝めるというサプライズ効果もある。
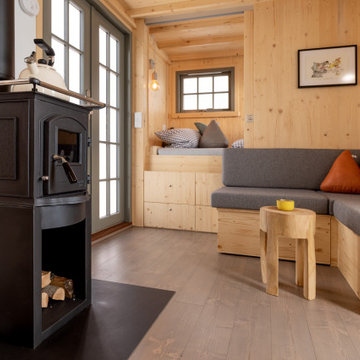
Aus den Hölzern der Region wurde dieses einzigartige „Märchenhaus“ durch einen Fachmann in Einzelanfertigung für Ihr exklusives Urlaubserlebnis gebaut. Stilelemente aus den bekannten Märchen der Gebrüder Grimm, modernes Design verbunden mit Feng Shui und Funktionalität schaffen dieses einzigartige Urlaubs- Refugium.

This entry/living room features maple wood flooring, Hubbardton Forge pendant lighting, and a Tansu Chest. A monochromatic color scheme of greens with warm wood give the space a tranquil feeling.
Photo by: Tom Queally
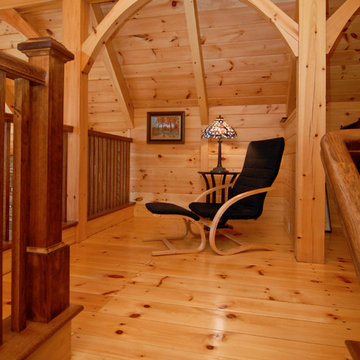
Fairview Builders, LLC
Modelo de salón tipo loft rústico pequeño sin chimenea y televisor con suelo de madera clara
Modelo de salón tipo loft rústico pequeño sin chimenea y televisor con suelo de madera clara
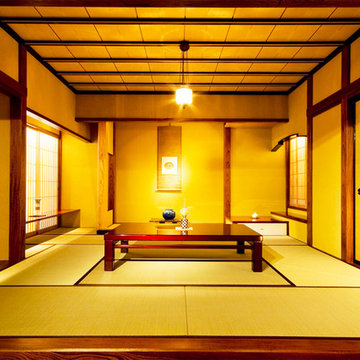
Foto de salón para visitas cerrado de estilo zen pequeño sin chimenea con paredes beige
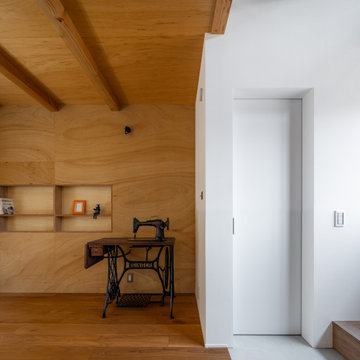
Imagen de salón abierto rústico pequeño con paredes beige, suelo de madera en tonos medios, suelo beige, vigas vistas y madera
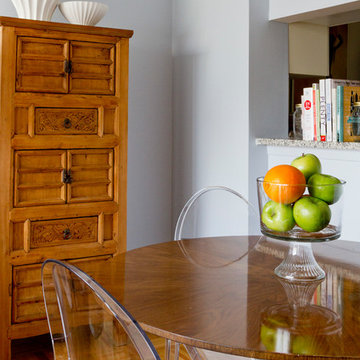
The Asian inspired highboy was originally located next to the front door in a very small dark entryway. After clearing it of clutter, it was moved to the dining area of the living room. It now is excellent & accessible storage for entertaining. The soft pale blue paint enhances the detail of the wood carvings on the drawer fronts.
photo: Rikki Snyder
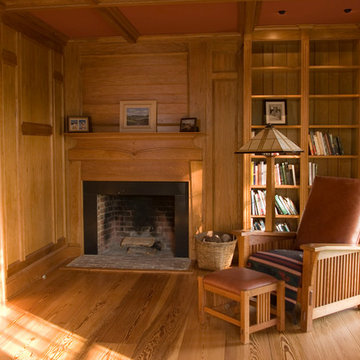
The Arts & Crafts Movement encompasses the work of the Greene Brothers, Gustav Stickley, and notably, the genius of Rene Mackintosh and his wife, M. McDonald. Their art informed and invigorated the spiritual and contemplative aspects of the movement.
For this design our client imposed no boundaries on the project, except that the room serve as both library and guest room. The existing fireplace, squeezed into a corner, posed an initial challenge, but now appears well intended for the space.
Warm butternut was used to soften the room. Organic details appoint the bookcase columns and the surrounding passages of paneling. Windows were framed with angled panels, and sills were deepened to invite a relaxed view of the yard. The bed is tucked in its own niche, limiting its intrusion upon the room’s other uses.
Multi-function rooms require deft design, and exceptional craftsmanship. The art of renowned glass artisan, Wayne Cain, contributed masterfully to this room’s appeal. Design and detail are hallmarks of the craftsmanship from Jaeger and Ernst.
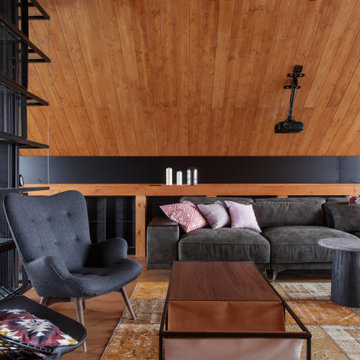
Наш проект мансарды для «Дачного ответа» сочетает в себе индустриальный стиль и домашний уют. Ажурная барная стойка, расположенная на фоне панорамных окон и воспринимающаяся силуэтом, образует единую композицию со второй визуальной доминантой - стеллажом. Посмотреть выпуск можно по ссылке - https://www.youtube.com/watch?v=mdbQ-9kBVhs
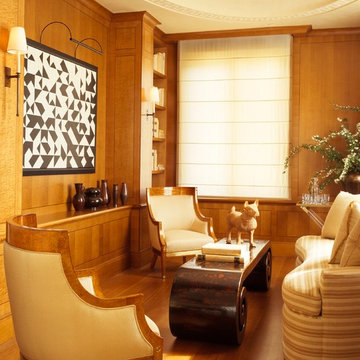
Matthew Millman
Modelo de salón tradicional renovado pequeño
Modelo de salón tradicional renovado pequeño
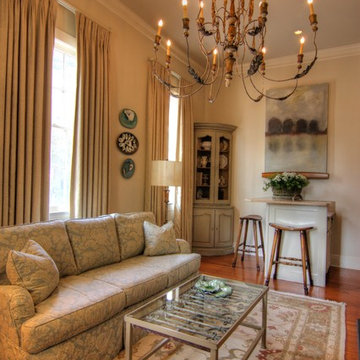
Lee Industries slipcovered sofa in living room with custom iron cocktail table. Hand woven soumak area rug.
Diseño de salón cerrado clásico pequeño sin chimenea con suelo de madera en tonos medios, televisor colgado en la pared y suelo marrón
Diseño de salón cerrado clásico pequeño sin chimenea con suelo de madera en tonos medios, televisor colgado en la pared y suelo marrón
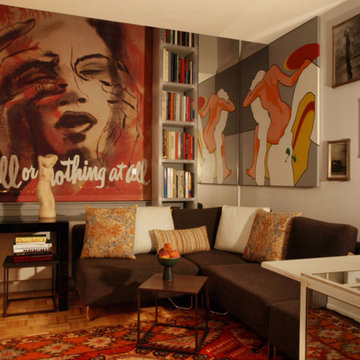
_Photograph by Kim Schmidt_
This is a night shot of the living room seen in the previous photograph. As you can see, with the lack of light the shade has lost its translucency and it becomes almost like another painting in the room.
The throw pillows on the "Lotus Sofa" by Soft Line are handmade with wooden beads. Their design keep the theme introduced with the Moroccan carpets throughout the room.
Using a mirrored column in the far corner of the room tricked the viewers into thinking that the apartment expanded beyond its actual size.

今まで自分でなんとなく好きなものを購入していただけだったが引っ越しにあたり、プロに任せてみようと決意されたお客様。 オレンジがキーカラーということで家具を始め、アート、インテリアアクセサリー、カーテン、クッション、ベンチシート、照明すべてをコーディネートしました。 普段は外食か簡単に食べる程度で料理はほとんどしない、だからダイニングというよりカウンターで十分。リビングをメインに空間設計しました。
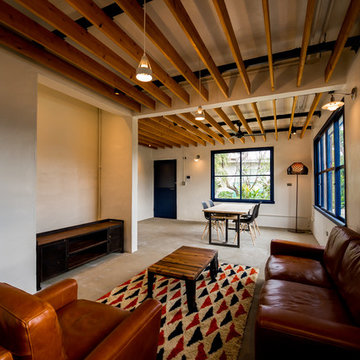
沖縄にある60年代のアメリカ人向け住宅をリフォーム
Ejemplo de salón abierto de estilo americano pequeño con paredes blancas, suelo de cemento, suelo gris y casetón
Ejemplo de salón abierto de estilo americano pequeño con paredes blancas, suelo de cemento, suelo gris y casetón
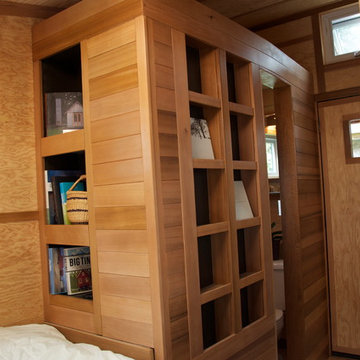
Sacha Webley
Diseño de salón abierto de estilo americano pequeño con paredes marrones y suelo de madera en tonos medios
Diseño de salón abierto de estilo americano pequeño con paredes marrones y suelo de madera en tonos medios
375 ideas para salones en colores madera pequeños
5