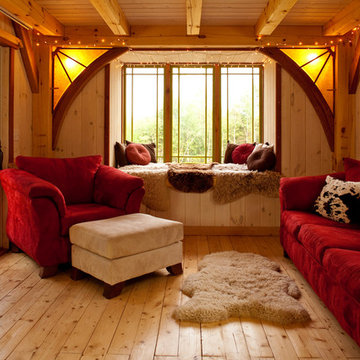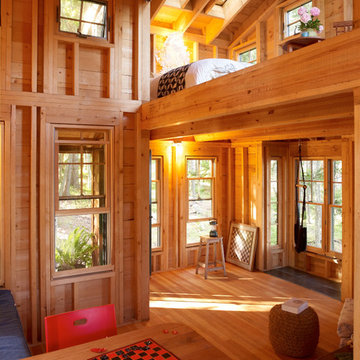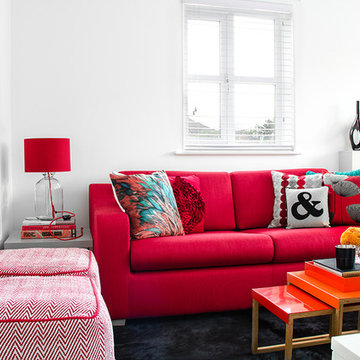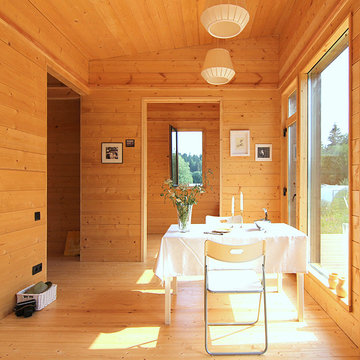374 ideas para salones en colores madera pequeños
Filtrar por
Presupuesto
Ordenar por:Popular hoy
21 - 40 de 374 fotos
Artículo 1 de 3
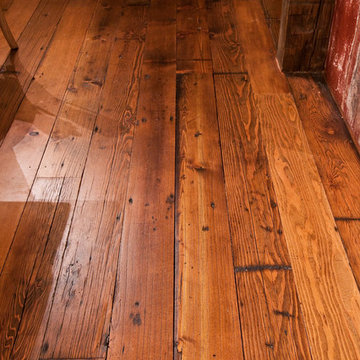
Custom flooring planed out of 1x6 barn siding.
Trent Bona Photography
Foto de salón rústico pequeño con paredes amarillas y suelo de madera en tonos medios
Foto de salón rústico pequeño con paredes amarillas y suelo de madera en tonos medios

My client was moving from a 5,000 sq ft home into a 1,365 sq ft townhouse. She wanted a clean palate and room for entertaining. The main living space on the first floor has 5 sitting areas, three are shown here. She travels a lot and wanted her art work to be showcased. We kept the overall color scheme black and white to help give the space a modern loft/ art gallery feel. the result was clean and modern without feeling cold. Randal Perry Photography
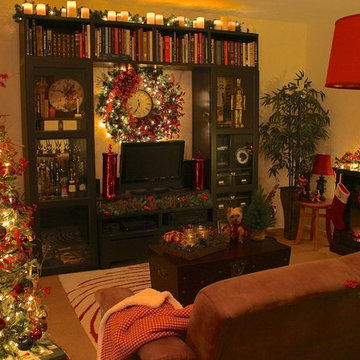
Holidays Reimagined turned this small space into a warm, traditional dwelling that was perfect for the cold winters of Los Angeles. Complete with their plug-in fireplace and dark wood finishes, it was an easy task for us.
Battery operated candles and votives were added as a topper to the entertainment center to create a warm feeling and tie into the flame effect from the fireplace.
Keeping all the lamps at a dim level in the room gives the illusion that all of the holiday lighting is making the room glow.
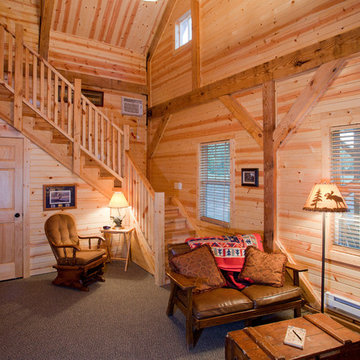
Sand Creek Post & Beam Traditional Wood Barns and Barn Homes
Learn more & request a free catalog: www.sandcreekpostandbeam.com
Diseño de salón rural pequeño
Diseño de salón rural pequeño
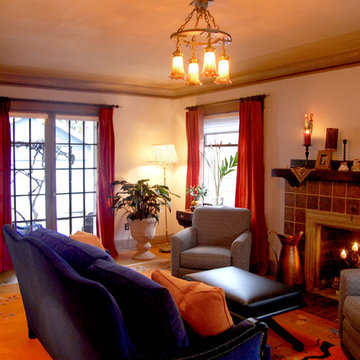
With new furniture and some paint, the royal blue and tangerine rugs came alive. A few accessories and key pieces, like the bar cabinet, helped create a cozy entertaining space.
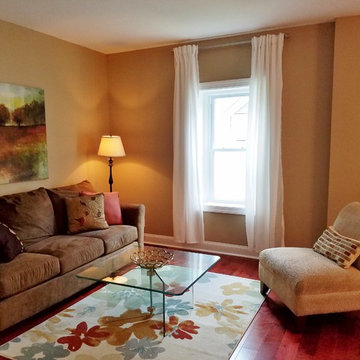
Living room in renovated vintage house flip in Swarthmore.
Modelo de salón abierto clásico renovado pequeño sin chimenea con paredes beige y suelo de madera en tonos medios
Modelo de salón abierto clásico renovado pequeño sin chimenea con paredes beige y suelo de madera en tonos medios
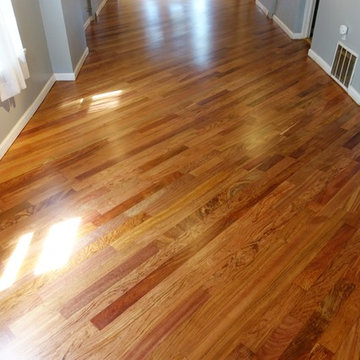
Foto de salón abierto clásico renovado pequeño con suelo de madera en tonos medios
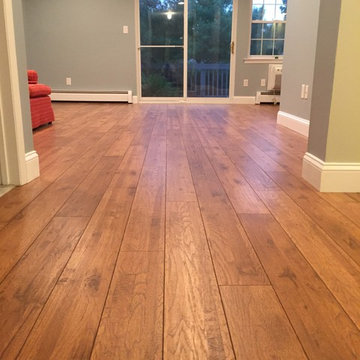
In plank flooring, direction of the installation is key. Installing the planks to run with the length of the room, instead of across it, adds dimension and will make smaller spaces feel larger.

This three-story vacation home for a family of ski enthusiasts features 5 bedrooms and a six-bed bunk room, 5 1/2 bathrooms, kitchen, dining room, great room, 2 wet bars, great room, exercise room, basement game room, office, mud room, ski work room, decks, stone patio with sunken hot tub, garage, and elevator.
The home sits into an extremely steep, half-acre lot that shares a property line with a ski resort and allows for ski-in, ski-out access to the mountain’s 61 trails. This unique location and challenging terrain informed the home’s siting, footprint, program, design, interior design, finishes, and custom made furniture.
Credit: Samyn-D'Elia Architects
Project designed by Franconia interior designer Randy Trainor. She also serves the New Hampshire Ski Country, Lake Regions and Coast, including Lincoln, North Conway, and Bartlett.
For more about Randy Trainor, click here: https://crtinteriors.com/
To learn more about this project, click here: https://crtinteriors.com/ski-country-chic/
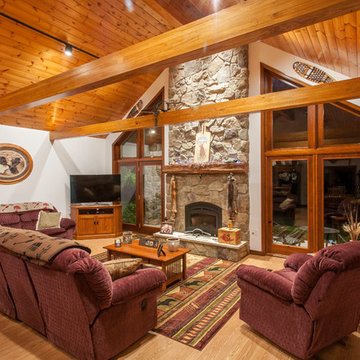
Open living room with wood beams and wood floor with stone fireplace.
Photos by Lyndon Gehman
Diseño de salón abierto rústico pequeño con paredes blancas, suelo de madera en tonos medios, todas las chimeneas, marco de chimenea de piedra y televisor independiente
Diseño de salón abierto rústico pequeño con paredes blancas, suelo de madera en tonos medios, todas las chimeneas, marco de chimenea de piedra y televisor independiente

I built this on my property for my aging father who has some health issues. Handicap accessibility was a factor in design. His dream has always been to try retire to a cabin in the woods. This is what he got.
It is a 1 bedroom, 1 bath with a great room. It is 600 sqft of AC space. The footprint is 40' x 26' overall.
The site was the former home of our pig pen. I only had to take 1 tree to make this work and I planted 3 in its place. The axis is set from root ball to root ball. The rear center is aligned with mean sunset and is visible across a wetland.
The goal was to make the home feel like it was floating in the palms. The geometry had to simple and I didn't want it feeling heavy on the land so I cantilevered the structure beyond exposed foundation walls. My barn is nearby and it features old 1950's "S" corrugated metal panel walls. I used the same panel profile for my siding. I ran it vertical to match the barn, but also to balance the length of the structure and stretch the high point into the canopy, visually. The wood is all Southern Yellow Pine. This material came from clearing at the Babcock Ranch Development site. I ran it through the structure, end to end and horizontally, to create a seamless feel and to stretch the space. It worked. It feels MUCH bigger than it is.
I milled the material to specific sizes in specific areas to create precise alignments. Floor starters align with base. Wall tops adjoin ceiling starters to create the illusion of a seamless board. All light fixtures, HVAC supports, cabinets, switches, outlets, are set specifically to wood joints. The front and rear porch wood has three different milling profiles so the hypotenuse on the ceilings, align with the walls, and yield an aligned deck board below. Yes, I over did it. It is spectacular in its detailing. That's the benefit of small spaces.
Concrete counters and IKEA cabinets round out the conversation.
For those who cannot live tiny, I offer the Tiny-ish House.
Photos by Ryan Gamma
Staging by iStage Homes
Design Assistance Jimmy Thornton

The living room is the centerpiece for this farm animal chic apartment, blending urban, modern & rustic in a uniquely Dallas feel.
Photography by Anthony Ford Photography and Tourmaxx Real Estate Media

The living room sits a few steps above the dining/kitchen area to take advantage of the spectacular views. Photo by Will Austin
Diseño de salón para visitas tipo loft contemporáneo pequeño sin televisor con paredes beige, suelo de madera clara, estufa de leña y marco de chimenea de metal
Diseño de salón para visitas tipo loft contemporáneo pequeño sin televisor con paredes beige, suelo de madera clara, estufa de leña y marco de chimenea de metal
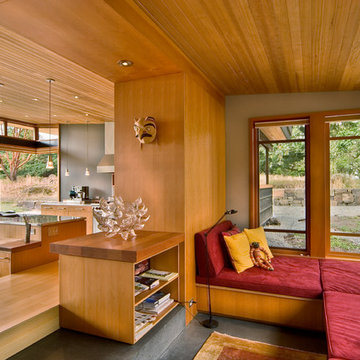
Photographer: Michael Skott
Imagen de salón abierto moderno pequeño con paredes grises
Imagen de salón abierto moderno pequeño con paredes grises
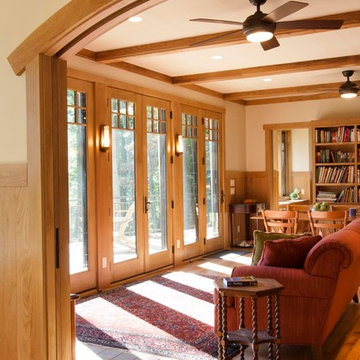
Photos by Jay Weiland
Foto de salón abierto rústico pequeño con estufa de leña y marco de chimenea de baldosas y/o azulejos
Foto de salón abierto rústico pequeño con estufa de leña y marco de chimenea de baldosas y/o azulejos
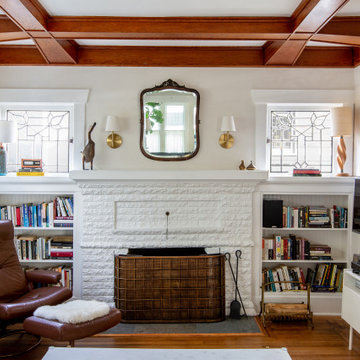
Design: H2D Architecture + Design
www.h2darchitects.com
Build: Crescent Builds
Photos: Rafael Soldi
Imagen de salón de estilo americano pequeño con suelo de madera oscura y marco de chimenea de ladrillo
Imagen de salón de estilo americano pequeño con suelo de madera oscura y marco de chimenea de ladrillo
374 ideas para salones en colores madera pequeños
2
