2.656 ideas para salones en colores madera con todas las chimeneas
Filtrar por
Presupuesto
Ordenar por:Popular hoy
1 - 20 de 2656 fotos
Artículo 1 de 3

This newly built Old Mission style home gave little in concessions in regards to historical accuracies. To create a usable space for the family, Obelisk Home provided finish work and furnishings but in needed to keep with the feeling of the home. The coffee tables bunched together allow flexibility and hard surfaces for the girls to play games on. New paint in historical sage, window treatments in crushed velvet with hand-forged rods, leather swivel chairs to allow “bird watching” and conversation, clean lined sofa, rug and classic carved chairs in a heavy tapestry to bring out the love of the American Indian style and tradition.
Original Artwork by Jane Troup
Photos by Jeremy Mason McGraw

A Brilliant Photo - Agneiszka Wormus
Diseño de salón abierto de estilo americano extra grande con paredes blancas, suelo de madera en tonos medios, todas las chimeneas, marco de chimenea de piedra y televisor colgado en la pared
Diseño de salón abierto de estilo americano extra grande con paredes blancas, suelo de madera en tonos medios, todas las chimeneas, marco de chimenea de piedra y televisor colgado en la pared

Wendy Mills
Imagen de salón para visitas marinero con paredes beige, suelo de madera oscura, todas las chimeneas, televisor colgado en la pared y marco de chimenea de piedra
Imagen de salón para visitas marinero con paredes beige, suelo de madera oscura, todas las chimeneas, televisor colgado en la pared y marco de chimenea de piedra

Modelo de salón mediterráneo con paredes blancas, todas las chimeneas, marco de chimenea de piedra y suelo beige
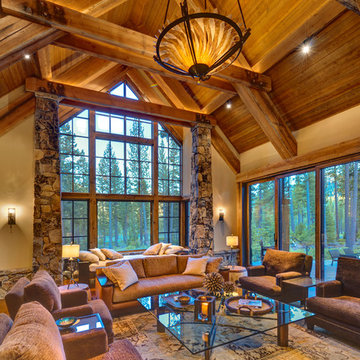
Diseño de salón abierto de estilo americano grande con suelo de madera en tonos medios, chimenea de doble cara y marco de chimenea de piedra
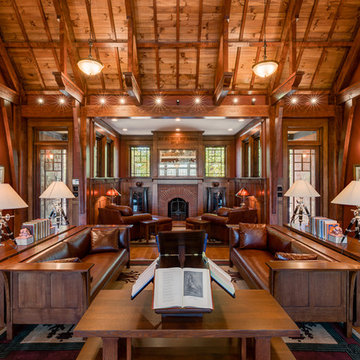
Photos by www.meechan.com
Diseño de salón de estilo americano con paredes rojas, suelo de madera en tonos medios, todas las chimeneas, marco de chimenea de ladrillo y suelo marrón
Diseño de salón de estilo americano con paredes rojas, suelo de madera en tonos medios, todas las chimeneas, marco de chimenea de ladrillo y suelo marrón

My client was moving from a 5,000 sq ft home into a 1,365 sq ft townhouse. She wanted a clean palate and room for entertaining. The main living space on the first floor has 5 sitting areas, three are shown here. She travels a lot and wanted her art work to be showcased. We kept the overall color scheme black and white to help give the space a modern loft/ art gallery feel. the result was clean and modern without feeling cold. Randal Perry Photography
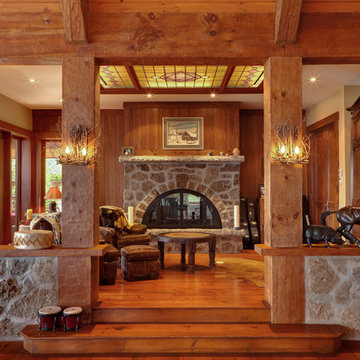
Michelle Drouin Photographe
Ejemplo de salón de estilo americano con chimenea de doble cara y marco de chimenea de piedra
Ejemplo de salón de estilo americano con chimenea de doble cara y marco de chimenea de piedra

Foto de salón abierto rústico grande sin televisor con suelo de madera en tonos medios y estufa de leña

Breathtaking views of the incomparable Big Sur Coast, this classic Tuscan design of an Italian farmhouse, combined with a modern approach creates an ambiance of relaxed sophistication for this magnificent 95.73-acre, private coastal estate on California’s Coastal Ridge. Five-bedroom, 5.5-bath, 7,030 sq. ft. main house, and 864 sq. ft. caretaker house over 864 sq. ft. of garage and laundry facility. Commanding a ridge above the Pacific Ocean and Post Ranch Inn, this spectacular property has sweeping views of the California coastline and surrounding hills. “It’s as if a contemporary house were overlaid on a Tuscan farm-house ruin,” says decorator Craig Wright who created the interiors. The main residence was designed by renowned architect Mickey Muenning—the architect of Big Sur’s Post Ranch Inn, —who artfully combined the contemporary sensibility and the Tuscan vernacular, featuring vaulted ceilings, stained concrete floors, reclaimed Tuscan wood beams, antique Italian roof tiles and a stone tower. Beautifully designed for indoor/outdoor living; the grounds offer a plethora of comfortable and inviting places to lounge and enjoy the stunning views. No expense was spared in the construction of this exquisite estate.
Presented by Olivia Hsu Decker
+1 415.720.5915
+1 415.435.1600
Decker Bullock Sotheby's International Realty
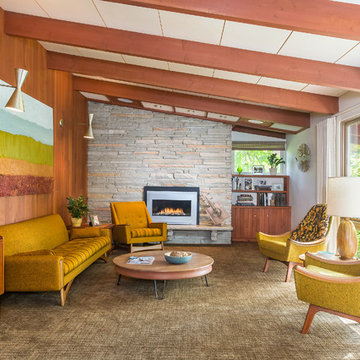
Andrea Rugg Photography
Imagen de salón para visitas retro con paredes blancas, moqueta, todas las chimeneas y marco de chimenea de piedra
Imagen de salón para visitas retro con paredes blancas, moqueta, todas las chimeneas y marco de chimenea de piedra

Photo by Marcus Gleysteen
Diseño de salón beige tradicional renovado con paredes beige, todas las chimeneas y marco de chimenea de baldosas y/o azulejos
Diseño de salón beige tradicional renovado con paredes beige, todas las chimeneas y marco de chimenea de baldosas y/o azulejos

Built in bookcases provide an elegant display place for treasures collected over a lifetime.
Scott Bergmann Photography
Modelo de biblioteca en casa abierta clásica extra grande con todas las chimeneas, marco de chimenea de piedra, paredes beige, suelo de madera en tonos medios y alfombra
Modelo de biblioteca en casa abierta clásica extra grande con todas las chimeneas, marco de chimenea de piedra, paredes beige, suelo de madera en tonos medios y alfombra

Diseño de salón actual grande con suelo de madera oscura, marco de chimenea de yeso, paredes grises, pared multimedia y chimenea lineal
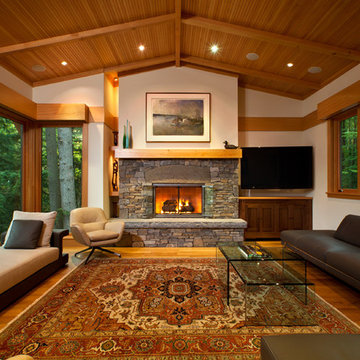
Welcoming living room | Scott Bergmann Photography
Foto de salón actual con todas las chimeneas y marco de chimenea de piedra
Foto de salón actual con todas las chimeneas y marco de chimenea de piedra
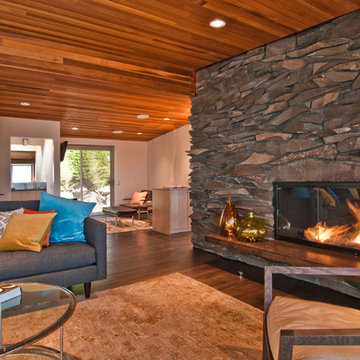
The project involves a complete overhaul to a 1967 home located 20 miles south of Seattle. Outside, a new cantilevered shed roof announces the entry as a new 940 square foot west facing deck opens up to a view of the Puget Sound and Olympic Peninsula beyond. Inside, approximately 3,400 square feet of interiors are updated with new doors & windows, appliances, plumbing fixtures, electrical fixtures, cabinetry and surfaces throughout. A new kitchen design improves function and allows for better ergonomics with the floor plan. Key components such as the rough-stone fireplace are kept intact to retain the original character of the home. Additional design considerations were implemented for sound transmission control measures due to the proximity to SeaTac airport’s flight path.

Natural stone and reclaimed timber beams...
Foto de salón rural con marco de chimenea de piedra, todas las chimeneas, suelo de madera oscura y piedra
Foto de salón rural con marco de chimenea de piedra, todas las chimeneas, suelo de madera oscura y piedra

A narrow formal parlor space is divided into two zones flanking the original marble fireplace - a sitting area on one side and an audio zone on the other.

Ejemplo de salón con rincón musical actual grande con todas las chimeneas, marco de chimenea de piedra, televisor en una esquina, paredes verdes, suelo de madera en tonos medios y suelo marrón

Imagen de salón abierto y abovedado rústico extra grande con paredes beige, suelo de madera en tonos medios, chimenea lineal, marco de chimenea de piedra, televisor colgado en la pared, suelo marrón y madera
2.656 ideas para salones en colores madera con todas las chimeneas
1