2.793 ideas para salones eclécticos con marco de chimenea de piedra
Filtrar por
Presupuesto
Ordenar por:Popular hoy
101 - 120 de 2793 fotos
Artículo 1 de 3
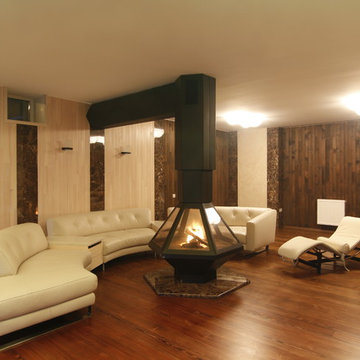
Ejemplo de salón con barra de bar abierto bohemio grande con paredes blancas, suelo de madera clara, todas las chimeneas, marco de chimenea de piedra, televisor colgado en la pared y suelo beige
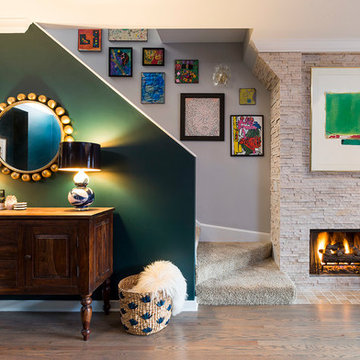
Jacob Hand Photography + Motion- Photographer
Modelo de salón abierto ecléctico de tamaño medio con paredes verdes, suelo de madera oscura, todas las chimeneas, marco de chimenea de piedra y televisor colgado en la pared
Modelo de salón abierto ecléctico de tamaño medio con paredes verdes, suelo de madera oscura, todas las chimeneas, marco de chimenea de piedra y televisor colgado en la pared
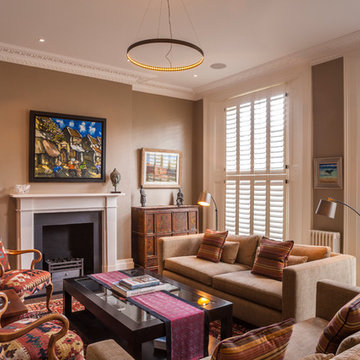
Gareth Gardner
Ejemplo de salón bohemio con todas las chimeneas, marco de chimenea de piedra y suelo de madera oscura
Ejemplo de salón bohemio con todas las chimeneas, marco de chimenea de piedra y suelo de madera oscura
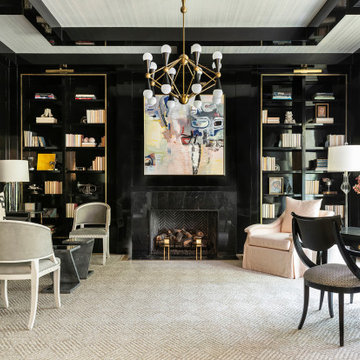
Diseño de biblioteca en casa bohemia con paredes negras y marco de chimenea de piedra
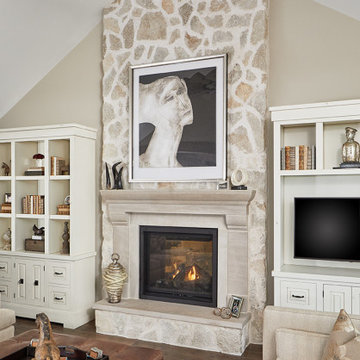
Foto de salón abierto ecléctico de tamaño medio con paredes beige, suelo de madera en tonos medios, chimenea de doble cara, marco de chimenea de piedra y pared multimedia
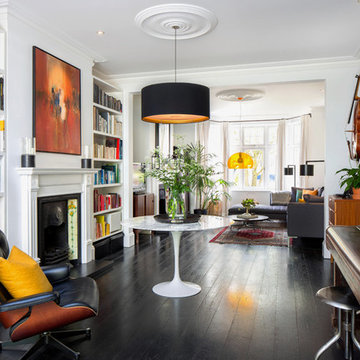
Ejemplo de salón con rincón musical abierto bohemio grande con paredes blancas, suelo de madera oscura, todas las chimeneas, marco de chimenea de piedra, televisor independiente y suelo negro
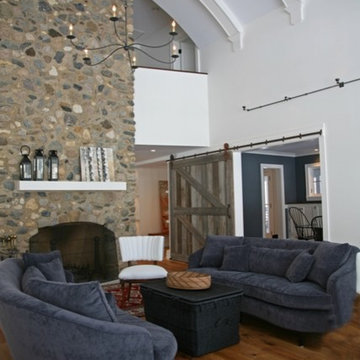
Lowell Custom Homes, Lake Geneva, WI., Scott Lowell, Lowell Management Services, Inc., Room with barrel vault ceiling and field stone fireplace. Barn door is repurposed and reclaimed wood, with a scrapped plank floor. Wrought iron chandeliers have an Americana style with additional uplighting.
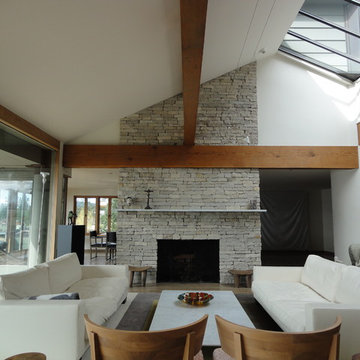
In this private residence on the waterfront in West Vancouver, Farrow & Ball's Estate Emulsion Slipper Satin No. 2004 was originally used throughout. Due to previous complaints of durability, we decided to go with a more advanced product for all the walls, settling on Benjamin Moore Aura matte.
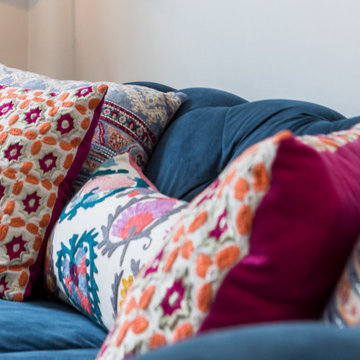
Living Room Interior Design Project in Richmond, West London
We were approached by a couple who had seen our work and were keen for us to mastermind their project for them. They had lived in this house in Richmond, West London for a number of years so when the time came to embark upon an interior design project, they wanted to get all their ducks in a row first. We spent many hours together, brainstorming ideas and formulating a tight interior design brief prior to hitting the drawing board.
Reimagining the interior of an old building comes pretty easily when you’re working with a gorgeous property like this. The proportions of the windows and doors were deserving of emphasis. The layouts lent themselves so well to virtually any style of interior design. For this reason we love working on period houses.
It was quickly decided that we would extend the house at the rear to accommodate the new kitchen-diner. The Shaker-style kitchen was made bespoke by a specialist joiner, and hand painted in Farrow & Ball eggshell. We had three brightly coloured glass pendants made bespoke by Curiousa & Curiousa, which provide an elegant wash of light over the island.
The initial brief for this project came through very clearly in our brainstorming sessions. As we expected, we were all very much in harmony when it came to the design style and general aesthetic of the interiors.
In the entrance hall, staircases and landings for example, we wanted to create an immediate ‘wow factor’. To get this effect, we specified our signature ‘in-your-face’ Roger Oates stair runners! A quirky wallpaper by Cole & Son and some statement plants pull together the scheme nicely.
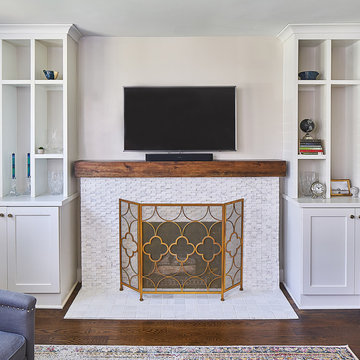
A rustic wood fireplace mantel contrasts against 3D marble tile surround. Simple, white shaker cabinets with built-in shelves above provide additional storage.
© Lassiter Photography 2018
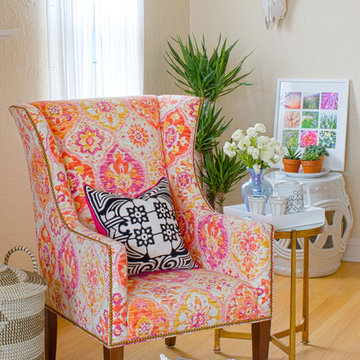
Interior Design by Pam Stasney
Photography by Matt Haas
As seen in M: Milwaukee's Lifestyle Magazine
May 2015: Seasons of Change. Create easy wall art by printing instagram photos in a grid format and frame. Mix pastel patterns with bold black & white patterns for a fun twist.
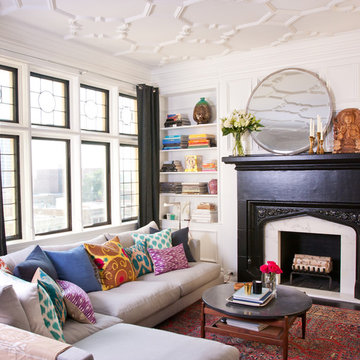
Modelo de salón ecléctico pequeño con paredes blancas, todas las chimeneas y marco de chimenea de piedra
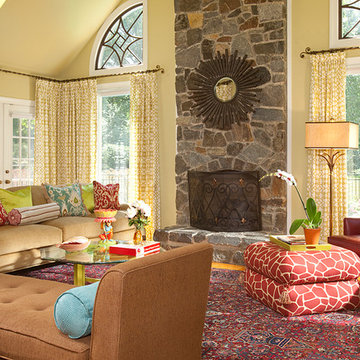
d randolph foulds photography
Diseño de salón ecléctico con paredes amarillas, todas las chimeneas y marco de chimenea de piedra
Diseño de salón ecléctico con paredes amarillas, todas las chimeneas y marco de chimenea de piedra
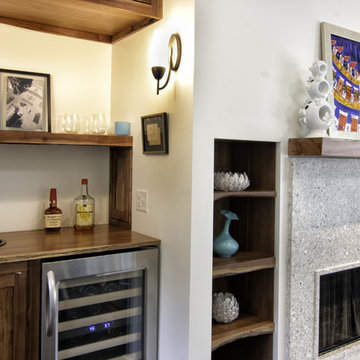
blend of traditional and contemporary in lowcountry home
Diseño de salón para visitas abierto bohemio de tamaño medio con paredes blancas, suelo de madera oscura, chimenea lineal y marco de chimenea de piedra
Diseño de salón para visitas abierto bohemio de tamaño medio con paredes blancas, suelo de madera oscura, chimenea lineal y marco de chimenea de piedra
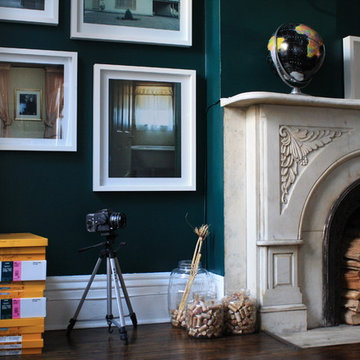
The design effort focuses on the reinvention of a classic brownstone. Located in the heart of Cobble Hill the design keeps pace with the innovative spirit that is Brooklyn.
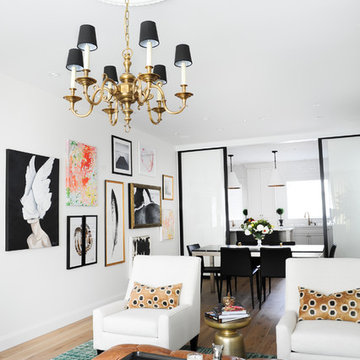
Inviting living room.
Ejemplo de salón abierto ecléctico de tamaño medio con paredes blancas, suelo de madera clara, todas las chimeneas y marco de chimenea de piedra
Ejemplo de salón abierto ecléctico de tamaño medio con paredes blancas, suelo de madera clara, todas las chimeneas y marco de chimenea de piedra
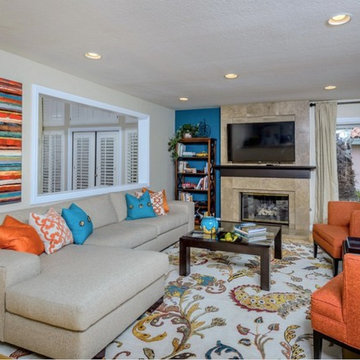
Ejemplo de salón cerrado bohemio de tamaño medio con paredes beige, suelo de madera clara, todas las chimeneas, marco de chimenea de piedra, televisor colgado en la pared y suelo beige
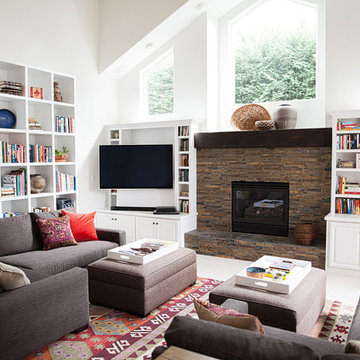
Existing bookshelves were painted, the river rock fireplace was resurfaced with a stone mosaic, and we added a reclaimed beam as a mantel.
Jon + Moch Photography
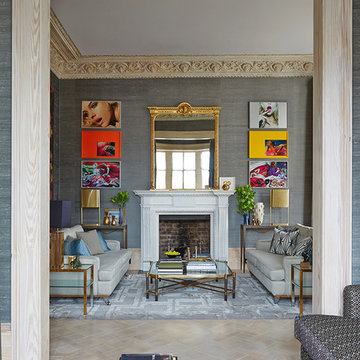
Ejemplo de salón tipo loft ecléctico grande con paredes grises, suelo de madera clara, todas las chimeneas, suelo beige y marco de chimenea de piedra
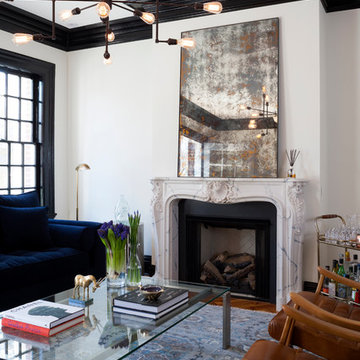
Stacy Zarin-Goldberg
Diseño de salón para visitas cerrado bohemio de tamaño medio sin televisor con suelo de madera oscura, todas las chimeneas y marco de chimenea de piedra
Diseño de salón para visitas cerrado bohemio de tamaño medio sin televisor con suelo de madera oscura, todas las chimeneas y marco de chimenea de piedra
2.793 ideas para salones eclécticos con marco de chimenea de piedra
6