495 ideas para salones de tamaño medio con machihembrado
Filtrar por
Presupuesto
Ordenar por:Popular hoy
1 - 20 de 495 fotos
Artículo 1 de 3
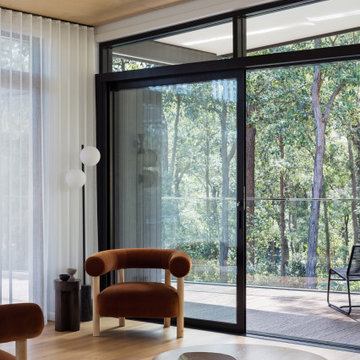
Seamless indoor and outdoor living.
Ejemplo de salón abierto actual de tamaño medio sin chimenea con suelo de madera clara, televisor retractable y machihembrado
Ejemplo de salón abierto actual de tamaño medio sin chimenea con suelo de madera clara, televisor retractable y machihembrado

Foto de salón blanco contemporáneo de tamaño medio sin televisor con paredes blancas, suelo de madera clara, suelo beige, machihembrado y machihembrado

A neutral color palette punctuated by warm wood tones and large windows create a comfortable, natural environment that combines casual southern living with European coastal elegance. The 10-foot tall pocket doors leading to a covered porch were designed in collaboration with the architect for seamless indoor-outdoor living. Decorative house accents including stunning wallpapers, vintage tumbled bricks, and colorful walls create visual interest throughout the space. Beautiful fireplaces, luxury furnishings, statement lighting, comfortable furniture, and a fabulous basement entertainment area make this home a welcome place for relaxed, fun gatherings.
---
Project completed by Wendy Langston's Everything Home interior design firm, which serves Carmel, Zionsville, Fishers, Westfield, Noblesville, and Indianapolis.
For more about Everything Home, click here: https://everythinghomedesigns.com/
To learn more about this project, click here:
https://everythinghomedesigns.com/portfolio/aberdeen-living-bargersville-indiana/
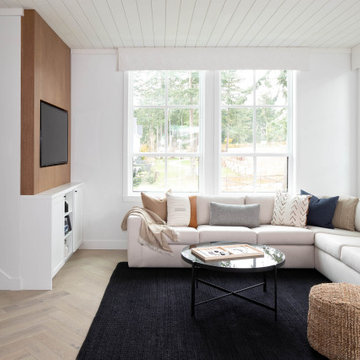
Ejemplo de salón abierto costero de tamaño medio con paredes blancas, suelo de madera clara, pared multimedia, suelo beige y machihembrado

Ejemplo de salón abierto costero de tamaño medio con paredes azules, suelo vinílico, televisor colgado en la pared, suelo marrón, machihembrado y papel pintado

This room, housing and elegant piano also functions as a guest room. The built in couch, turns into a bed with ease.
Ejemplo de biblioteca en casa cerrada actual de tamaño medio con paredes blancas, suelo beige, machihembrado, machihembrado y suelo de madera clara
Ejemplo de biblioteca en casa cerrada actual de tamaño medio con paredes blancas, suelo beige, machihembrado, machihembrado y suelo de madera clara

Imagen de salón para visitas abierto clásico renovado de tamaño medio sin televisor con paredes blancas, suelo de madera clara, todas las chimeneas, marco de chimenea de baldosas y/o azulejos, suelo beige y machihembrado
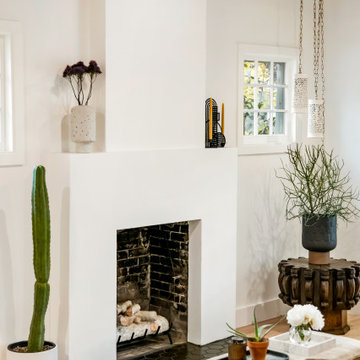
Redesign of fireplace including new hearth tile and plaster material used to update space. New refinished floors using pickled white stain.
Ejemplo de salón retro de tamaño medio con machihembrado
Ejemplo de salón retro de tamaño medio con machihembrado

A custom entertainment unit was designed to be a focal point in the Living Room. A centrally placed gas fireplace visually anchors the room, with an generous offering of storage cupboards & shelves above. The large-panel cupboard doors slide across the open shelving to reveal a hidden TV alcove.
Photo by Dave Kulesza.

Diseño de salón abierto tradicional renovado de tamaño medio con paredes blancas, suelo de madera clara, todas las chimeneas, marco de chimenea de baldosas y/o azulejos, suelo azul, machihembrado y panelado

Builder: Michels Homes
Architecture: Alexander Design Group
Photography: Scott Amundson Photography
Foto de salón para visitas machihembrado y abierto campestre de tamaño medio con paredes beige, suelo de madera en tonos medios, todas las chimeneas, pared multimedia, suelo marrón y machihembrado
Foto de salón para visitas machihembrado y abierto campestre de tamaño medio con paredes beige, suelo de madera en tonos medios, todas las chimeneas, pared multimedia, suelo marrón y machihembrado

This power couple and their two young children adore beach life and spending time with family and friends. As repeat clients, they tasked us with an extensive remodel of their home’s top floor and a partial remodel of the lower level. From concept to installation, we incorporated their tastes and their home’s strong architectural style into a marriage of East Coast and West Coast style.
On the upper level, we designed a new layout with a spacious kitchen, dining room, and butler's pantry. Custom-designed transom windows add the characteristic Cape Cod vibe while white oak, quartzite waterfall countertops, and modern furnishings bring in relaxed, California freshness. Last but not least, bespoke transitional lighting becomes the gem of this captivating home.
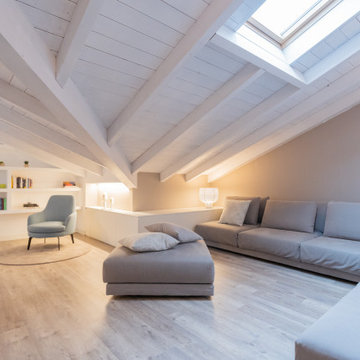
prospettiva della zona relax
Foto de biblioteca en casa abierta y abovedada contemporánea de tamaño medio con suelo laminado, suelo marrón, paredes grises, vigas vistas y machihembrado
Foto de biblioteca en casa abierta y abovedada contemporánea de tamaño medio con suelo laminado, suelo marrón, paredes grises, vigas vistas y machihembrado

Highlight and skylight bring in light from above whilst maintaining privacy from the street. Artwork by Patricia Piccinini and Peter Hennessey. Rug from Armadillo and vintage chair from Casser Maison, Togo chairs from Domo.

When it comes to class, Yantram 3D Interior Rendering Studio provides the best 3d interior design services for your house. This is the planning for your Master Bedroom which is one of the excellent 3d interior design services in Indianapolis. The bedroom designed by a 3D Interior Designer at Yantram has a posh look and gives that chic vibe. It has a grand door to enter in and also a TV set which has ample space for a sofa set. Nothing can be more comfortable than this bedroom when it comes to downtime. The 3d interior design services by the 3D Interior Rendering studio make sure about customer convenience and creates a massive wardrobe, enough for the parents as well as for the kids. Space for the clothes on the walls of the wardrobe and middle space for the footwear. 3D Interior Rendering studio also thinks about the client's opulence and pictures a luxurious bathroom which has broad space and there's a bathtub in the corner, a toilet on the other side, and a plush platform for the sink that has a ritzy mirror on the wall. On the other side of the bed, there's the gallery which allows an exquisite look at nature and its surroundings.
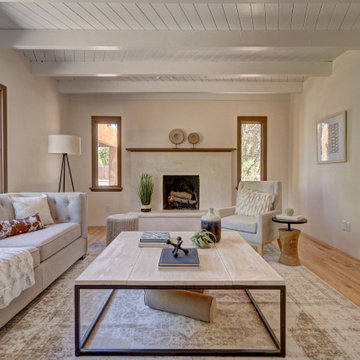
Ejemplo de salón cerrado de estilo americano de tamaño medio sin televisor con paredes blancas, suelo de madera clara, todas las chimeneas, marco de chimenea de yeso, vigas vistas, machihembrado y suelo beige
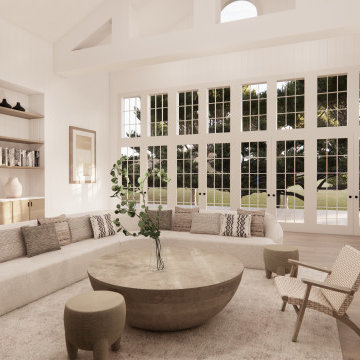
We created a warm monochromatic living space using soft textures, natural materials and an overall subdued neutral scheme. The glass doors, transom windows and skylights bring in beautiful lighting and an effortless connection with the outdoors. Our custom designed shelving creates and opportunity to display personalized styling accessories while offering additional storage with lower cabinets.

Modelo de salón abierto tradicional renovado de tamaño medio con paredes blancas, suelo de madera clara, todas las chimeneas, marco de chimenea de baldosas y/o azulejos, suelo azul, machihembrado y panelado
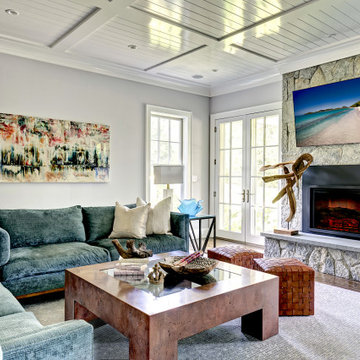
Jewel Toned Family Room Featuring an artisan-made steel cocktail table, curated original acrylic resin art, custom designed hand knotted wool silk rug from Nepal, leather ottoman.

本計画は名古屋市の歴史ある閑静な住宅街にあるマンションのリノベーションのプロジェクトで、夫婦と子ども一人の3人家族のための住宅である。
設計時の要望は大きく2つあり、ダイニングとキッチンが豊かでゆとりある空間にしたいということと、物は基本的には表に見せたくないということであった。
インテリアの基本構成は床をオーク無垢材のフローリング、壁・天井は塗装仕上げとし、その壁の随所に床から天井までいっぱいのオーク無垢材の小幅板が現れる。LDKのある主室は黒いタイルの床に、壁・天井は寒水入りの漆喰塗り、出入口や家具扉のある長手一面をオーク無垢材が7m以上連続する壁とし、キッチン側の壁はワークトップに合わせて御影石としており、各面に異素材が対峙する。洗面室、浴室は壁床をモノトーンの磁器質タイルで統一し、ミニマルで洗練されたイメージとしている。
495 ideas para salones de tamaño medio con machihembrado
1