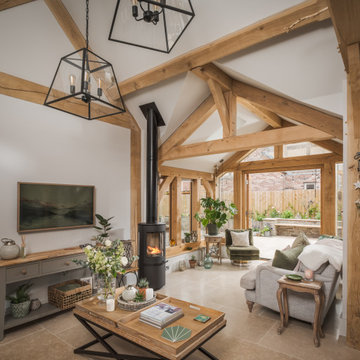890 ideas para salones de estilo de casa de campo pequeños
Filtrar por
Presupuesto
Ordenar por:Popular hoy
1 - 20 de 890 fotos
Artículo 1 de 3

A 1940's bungalow was renovated and transformed for a small family. This is a small space - 800 sqft (2 bed, 2 bath) full of charm and character. Custom and vintage furnishings, art, and accessories give the space character and a layered and lived-in vibe. This is a small space so there are several clever storage solutions throughout. Vinyl wood flooring layered with wool and natural fiber rugs. Wall sconces and industrial pendants add to the farmhouse aesthetic. A simple and modern space for a fairly minimalist family. Located in Costa Mesa, California. Photos: Ryan Garvin

We completely updated this home from the outside to the inside. Every room was touched because the owner wanted to make it very sell-able. Our job was to lighten, brighten and do as many updates as we could on a shoe string budget. We started with the outside and we cleared the lakefront so that the lakefront view was open to the house. We also trimmed the large trees in the front and really opened the house up, before we painted the home and freshen up the landscaping. Inside we painted the house in a white duck color and updated the existing wood trim to a modern white color. We also installed shiplap on the TV wall and white washed the existing Fireplace brick. We installed lighting over the kitchen soffit as well as updated the can lighting. We then updated all 3 bathrooms. We finished it off with custom barn doors in the newly created office as well as the master bedroom. We completed the look with custom furniture!

Builder: Boone Construction
Photographer: M-Buck Studio
This lakefront farmhouse skillfully fits four bedrooms and three and a half bathrooms in this carefully planned open plan. The symmetrical front façade sets the tone by contrasting the earthy textures of shake and stone with a collection of crisp white trim that run throughout the home. Wrapping around the rear of this cottage is an expansive covered porch designed for entertaining and enjoying shaded Summer breezes. A pair of sliding doors allow the interior entertaining spaces to open up on the covered porch for a seamless indoor to outdoor transition.
The openness of this compact plan still manages to provide plenty of storage in the form of a separate butlers pantry off from the kitchen, and a lakeside mudroom. The living room is centrally located and connects the master quite to the home’s common spaces. The master suite is given spectacular vistas on three sides with direct access to the rear patio and features two separate closets and a private spa style bath to create a luxurious master suite. Upstairs, you will find three additional bedrooms, one of which a private bath. The other two bedrooms share a bath that thoughtfully provides privacy between the shower and vanity.
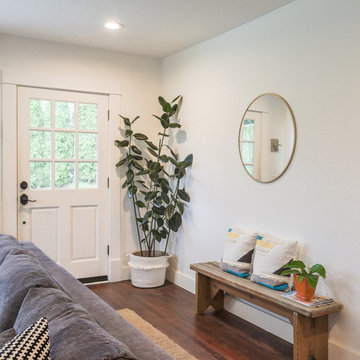
Updated living space
Foto de salón abierto campestre pequeño con paredes blancas, suelo de madera en tonos medios, todas las chimeneas, marco de chimenea de ladrillo, televisor colgado en la pared y suelo marrón
Foto de salón abierto campestre pequeño con paredes blancas, suelo de madera en tonos medios, todas las chimeneas, marco de chimenea de ladrillo, televisor colgado en la pared y suelo marrón
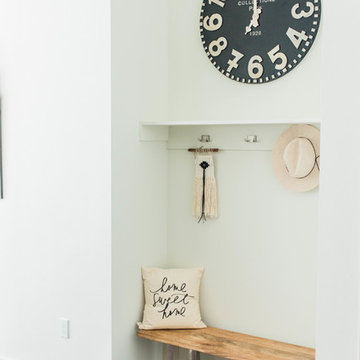
We love our neighbors on Main St in Downtown Rowlett. We're at home with this community over here. Our neighbors and friends at the Village of Rowlett Apartments invited us to design one of their model apartments and we couldn't have been more excited for the opportunity. Here's a peak at the space. I love the entry in this space.
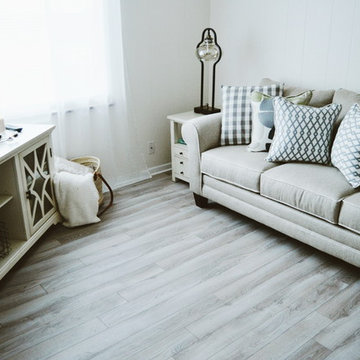
www.thejoyfultribe.com, April Bondi
Sofa: Cordelia Sofa
Table: Norwood Chairside Table
Lamp: Cotulla Table Lamp
TV Console: Kaden 66" TV Console
Imagen de salón cerrado de estilo de casa de campo pequeño con paredes blancas, suelo de madera clara, televisor independiente y suelo marrón
Imagen de salón cerrado de estilo de casa de campo pequeño con paredes blancas, suelo de madera clara, televisor independiente y suelo marrón
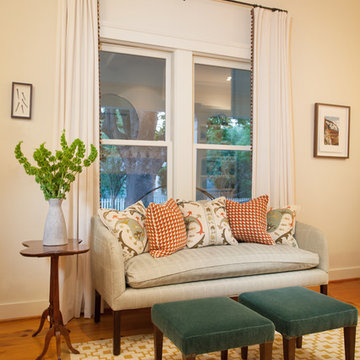
The sette is from the 1940's recovered in a Cowtan and Town herringbone and check fabric. The footstools are custom design and covered in teal mohair. The hourglass side table is antique.

Casey Dunn
Foto de salón abierto de estilo de casa de campo pequeño con estufa de leña, paredes blancas y suelo de madera clara
Foto de salón abierto de estilo de casa de campo pequeño con estufa de leña, paredes blancas y suelo de madera clara
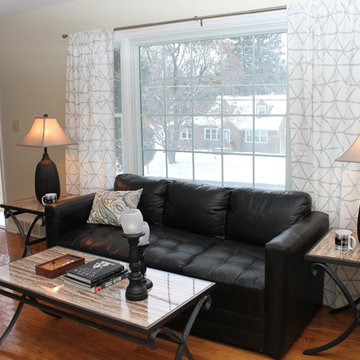
Large picture window in Cape Cod budget-minded living room
Diseño de salón cerrado de estilo de casa de campo pequeño con paredes blancas y suelo de madera en tonos medios
Diseño de salón cerrado de estilo de casa de campo pequeño con paredes blancas y suelo de madera en tonos medios

Small den off the main living space in this modern farmhouse in Mill Spring, NC. Black and white color palette with eclectic art from around the world. Heavy wooden furniture warms the room. Comfortable l-shaped gray couch is perfect for reading or cozying up by the fireplace.
Photography by Todd Crawford.

One amazing velvet sectional and a few small details give this old living room new life. Custom built coffee table from reclaimed beadboard. As seen on HGTV.com photos by www.bloodfirestudios.com
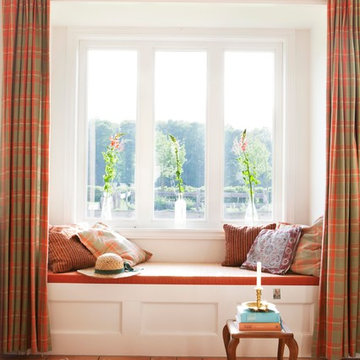
Der window seat (Sitzfenster).
Diseño de salón abierto campestre pequeño con paredes blancas y suelo de baldosas de terracota
Diseño de salón abierto campestre pequeño con paredes blancas y suelo de baldosas de terracota

This living room now shares a shiplap wall with the dining room above. The charcoal painted fireplace surround and mantel give a WOW first impression and warms the color scheme. The picture frame was painted to match and the hardware on the window treatments compliments the design.
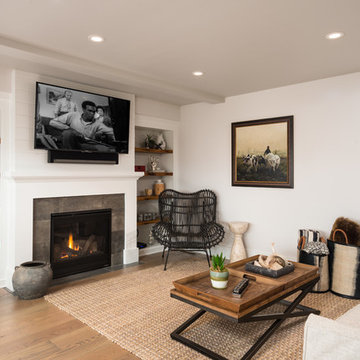
Randall Perry
Ejemplo de salón para visitas abierto campestre pequeño con paredes blancas, suelo de madera en tonos medios, todas las chimeneas, marco de chimenea de metal, televisor colgado en la pared y suelo marrón
Ejemplo de salón para visitas abierto campestre pequeño con paredes blancas, suelo de madera en tonos medios, todas las chimeneas, marco de chimenea de metal, televisor colgado en la pared y suelo marrón
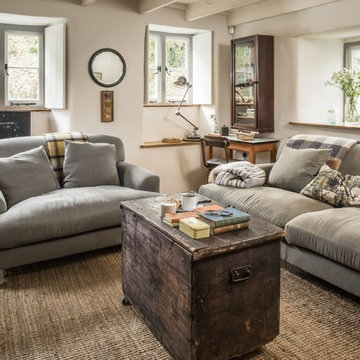
Ejemplo de salón para visitas cerrado de estilo de casa de campo pequeño con paredes blancas, suelo de madera en tonos medios, estufa de leña, marco de chimenea de piedra y suelo beige

Nat Rea
Modelo de salón tipo loft campestre pequeño con paredes blancas, suelo de madera oscura, pared multimedia, todas las chimeneas y marco de chimenea de piedra
Modelo de salón tipo loft campestre pequeño con paredes blancas, suelo de madera oscura, pared multimedia, todas las chimeneas y marco de chimenea de piedra

Michelle Wilson Photography
Modelo de salón para visitas abierto de estilo de casa de campo pequeño sin televisor y chimenea con suelo de cemento, paredes blancas y suelo gris
Modelo de salón para visitas abierto de estilo de casa de campo pequeño sin televisor y chimenea con suelo de cemento, paredes blancas y suelo gris
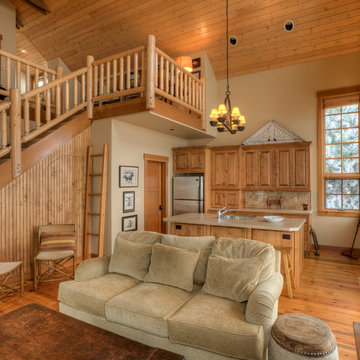
Great room with loft.
Photography by Lucas Henning.
Foto de salón tipo loft campestre pequeño con paredes beige, suelo de madera en tonos medios y suelo marrón
Foto de salón tipo loft campestre pequeño con paredes beige, suelo de madera en tonos medios y suelo marrón
890 ideas para salones de estilo de casa de campo pequeños
1
