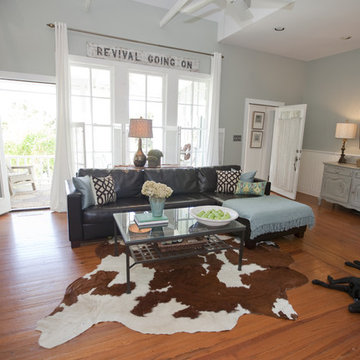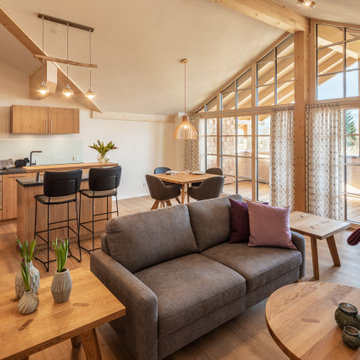5.795 ideas para salones de estilo de casa de campo con todas las televisiones
Filtrar por
Presupuesto
Ordenar por:Popular hoy
61 - 80 de 5795 fotos
Artículo 1 de 3
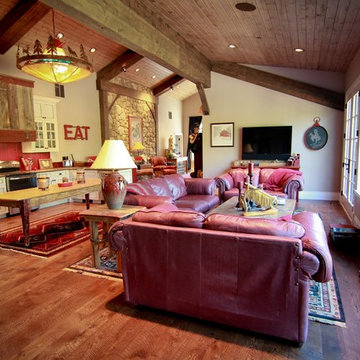
This home sits in the foothills of the Rocky Mountains in beautiful Jackson Wyoming. Natural elements like stone, wood and leather combined with a warm color palette give this barn apartment a rustic and inviting feel. The footprint of the barn is 36ft x 72ft leaving an expansive 2,592 square feet of living space in the apartment as well as the barn below. Custom touches were added by the client with the help of their builder and include a deck off the side of the apartment with a raised dormer roof, roll-up barn entry doors and various decorative details. These apartment models can accommodate nearly any floor plan design you like. Posts that are located every 12ft support the structure meaning that walls can be placed in any configuration and are non-load baring.
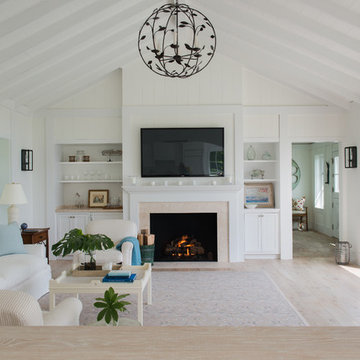
Jane Beiles
Imagen de salón para visitas abierto campestre de tamaño medio con paredes blancas, suelo de madera clara, todas las chimeneas, televisor colgado en la pared y suelo beige
Imagen de salón para visitas abierto campestre de tamaño medio con paredes blancas, suelo de madera clara, todas las chimeneas, televisor colgado en la pared y suelo beige
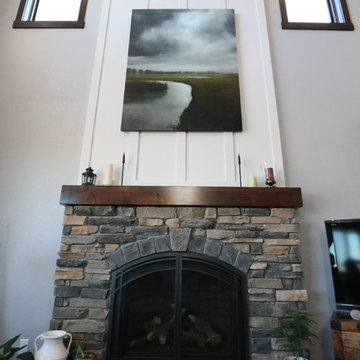
SJB
Ejemplo de salón abierto de estilo de casa de campo de tamaño medio con paredes grises, todas las chimeneas, marco de chimenea de piedra y televisor independiente
Ejemplo de salón abierto de estilo de casa de campo de tamaño medio con paredes grises, todas las chimeneas, marco de chimenea de piedra y televisor independiente
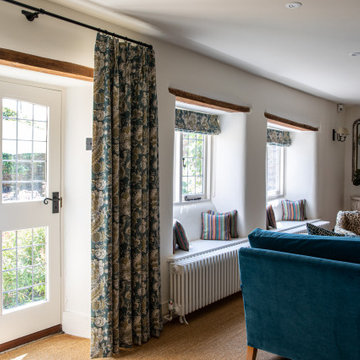
Warm and inviting snug with cosy inglenook fireplace and natural light.
Foto de salón cerrado de estilo de casa de campo de tamaño medio con paredes blancas, moqueta, estufa de leña, marco de chimenea de ladrillo, televisor independiente y suelo beige
Foto de salón cerrado de estilo de casa de campo de tamaño medio con paredes blancas, moqueta, estufa de leña, marco de chimenea de ladrillo, televisor independiente y suelo beige
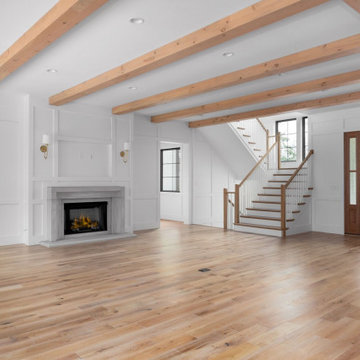
Diseño de salón para visitas abierto campestre grande con paredes blancas, suelo de madera clara, todas las chimeneas, marco de chimenea de piedra, televisor colgado en la pared, vigas vistas y panelado
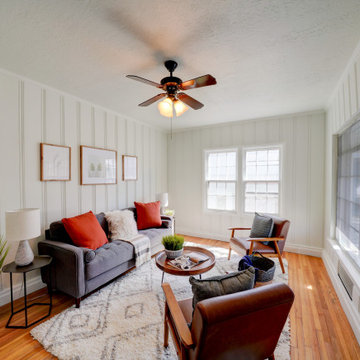
Farmhouse rental needed a new paint job for the living room and kitchen, they were able to paint and increase the value of the home. They were able to increase the rent due to the added face life on the inside.
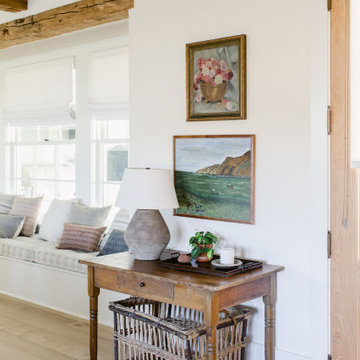
Ejemplo de salón cerrado de estilo de casa de campo grande con paredes blancas, suelo de madera clara, todas las chimeneas, televisor colgado en la pared, suelo marrón y vigas vistas

Our clients wanted the ultimate modern farmhouse custom dream home. They found property in the Santa Rosa Valley with an existing house on 3 ½ acres. They could envision a new home with a pool, a barn, and a place to raise horses. JRP and the clients went all in, sparing no expense. Thus, the old house was demolished and the couple’s dream home began to come to fruition.
The result is a simple, contemporary layout with ample light thanks to the open floor plan. When it comes to a modern farmhouse aesthetic, it’s all about neutral hues, wood accents, and furniture with clean lines. Every room is thoughtfully crafted with its own personality. Yet still reflects a bit of that farmhouse charm.
Their considerable-sized kitchen is a union of rustic warmth and industrial simplicity. The all-white shaker cabinetry and subway backsplash light up the room. All white everything complimented by warm wood flooring and matte black fixtures. The stunning custom Raw Urth reclaimed steel hood is also a star focal point in this gorgeous space. Not to mention the wet bar area with its unique open shelves above not one, but two integrated wine chillers. It’s also thoughtfully positioned next to the large pantry with a farmhouse style staple: a sliding barn door.
The master bathroom is relaxation at its finest. Monochromatic colors and a pop of pattern on the floor lend a fashionable look to this private retreat. Matte black finishes stand out against a stark white backsplash, complement charcoal veins in the marble looking countertop, and is cohesive with the entire look. The matte black shower units really add a dramatic finish to this luxurious large walk-in shower.
Photographer: Andrew - OpenHouse VC
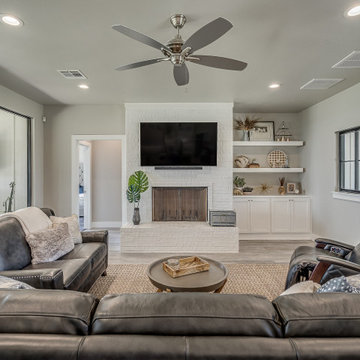
Living room for modern farmhouse
Ejemplo de salón abierto de estilo de casa de campo de tamaño medio con paredes blancas, suelo de baldosas de cerámica, marco de chimenea de ladrillo, televisor colgado en la pared y suelo gris
Ejemplo de salón abierto de estilo de casa de campo de tamaño medio con paredes blancas, suelo de baldosas de cerámica, marco de chimenea de ladrillo, televisor colgado en la pared y suelo gris
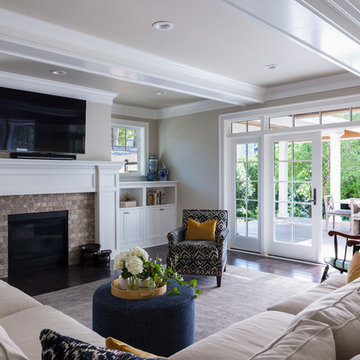
In the prestigious Enatai neighborhood in Bellevue, this mid 90’s home was in need of updating. Bringing this home from a bleak spec project to the feeling of a luxurious custom home took partnering with an amazing interior designer and our specialists in every field. Everything about this home now fits the life and style of the homeowner and is a balance of the finer things with quaint farmhouse styling.
RW Anderson Homes is the premier home builder and remodeler in the Seattle and Bellevue area. Distinguished by their excellent team, and attention to detail, RW Anderson delivers a custom tailored experience for every customer. Their service to clients has earned them a great reputation in the industry for taking care of their customers.
Working with RW Anderson Homes is very easy. Their office and design team work tirelessly to maximize your goals and dreams in order to create finished spaces that aren’t only beautiful, but highly functional for every customer. In an industry known for false promises and the unexpected, the team at RW Anderson is professional and works to present a clear and concise strategy for every project. They take pride in their references and the amount of direct referrals they receive from past clients.
RW Anderson Homes would love the opportunity to talk with you about your home or remodel project today. Estimates and consultations are always free. Call us now at 206-383-8084 or email Ryan@rwandersonhomes.com.
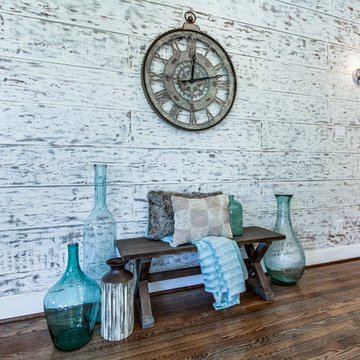
LRP Real Estate Photography
Imagen de salón para visitas abierto de estilo de casa de campo de tamaño medio con paredes multicolor, suelo de madera en tonos medios, televisor colgado en la pared y suelo marrón
Imagen de salón para visitas abierto de estilo de casa de campo de tamaño medio con paredes multicolor, suelo de madera en tonos medios, televisor colgado en la pared y suelo marrón
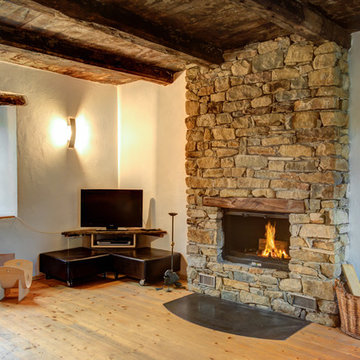
Andrea Chiesa è Progetto Immagine
Imagen de salón abierto de estilo de casa de campo de tamaño medio con paredes blancas, suelo de madera en tonos medios, todas las chimeneas, marco de chimenea de piedra, televisor independiente y suelo marrón
Imagen de salón abierto de estilo de casa de campo de tamaño medio con paredes blancas, suelo de madera en tonos medios, todas las chimeneas, marco de chimenea de piedra, televisor independiente y suelo marrón
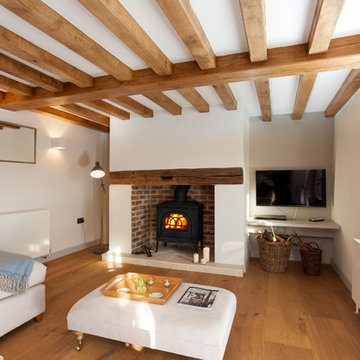
The living room is much more cosy and warm. Replaced Oak beams. Refurbished fireplace. Corner sofa and footstool by Willow & Hall.
Chris Kemp
Diseño de salón abierto de estilo de casa de campo extra grande con paredes blancas, suelo de madera en tonos medios, estufa de leña, marco de chimenea de ladrillo y televisor colgado en la pared
Diseño de salón abierto de estilo de casa de campo extra grande con paredes blancas, suelo de madera en tonos medios, estufa de leña, marco de chimenea de ladrillo y televisor colgado en la pared
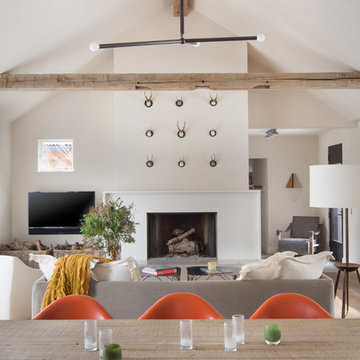
Alpinfoto Photography
Diseño de salón para visitas abierto de estilo de casa de campo con paredes beige y televisor colgado en la pared
Diseño de salón para visitas abierto de estilo de casa de campo con paredes beige y televisor colgado en la pared
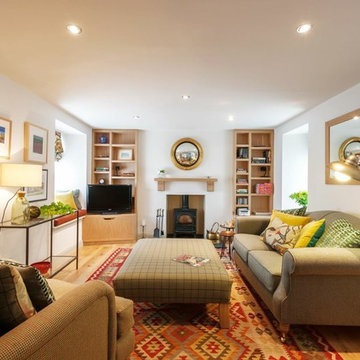
Foto de salón para visitas cerrado de estilo de casa de campo de tamaño medio con paredes blancas, suelo de madera clara, estufa de leña, marco de chimenea de metal y televisor independiente
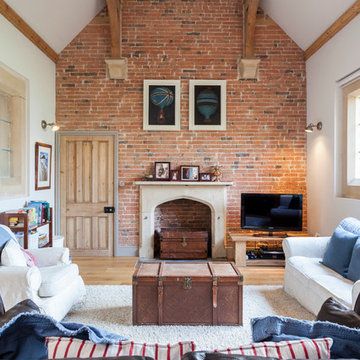
Photo: Chris Snook © 2014 Houzz
Modelo de salón cerrado de estilo de casa de campo con paredes blancas, todas las chimeneas, televisor independiente y suelo de madera clara
Modelo de salón cerrado de estilo de casa de campo con paredes blancas, todas las chimeneas, televisor independiente y suelo de madera clara

Stefan Radtke
Foto de salón abierto de estilo de casa de campo con pared multimedia, paredes grises, suelo de madera oscura, suelo marrón y alfombra
Foto de salón abierto de estilo de casa de campo con pared multimedia, paredes grises, suelo de madera oscura, suelo marrón y alfombra
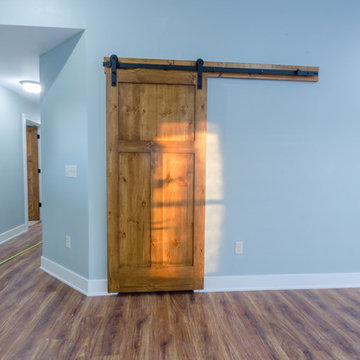
barn door closest
Diseño de salón abierto campestre con paredes azules, suelo laminado, televisor colgado en la pared y suelo marrón
Diseño de salón abierto campestre con paredes azules, suelo laminado, televisor colgado en la pared y suelo marrón
5.795 ideas para salones de estilo de casa de campo con todas las televisiones
4
