5.795 ideas para salones de estilo de casa de campo con todas las televisiones
Filtrar por
Presupuesto
Ordenar por:Popular hoy
161 - 180 de 5795 fotos
Artículo 1 de 3
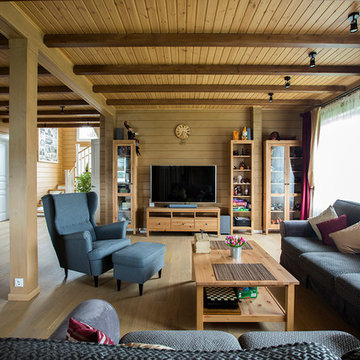
Modelo de salón para visitas campestre con paredes marrones, televisor independiente y suelo beige
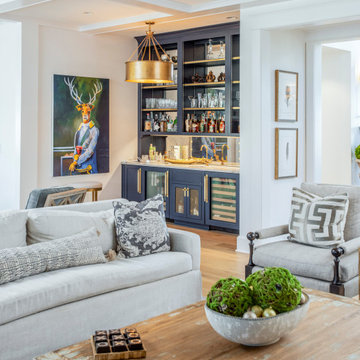
Ejemplo de salón para visitas abierto campestre grande con paredes blancas, suelo de madera clara, todas las chimeneas, marco de chimenea de piedra, televisor colgado en la pared, suelo marrón y casetón
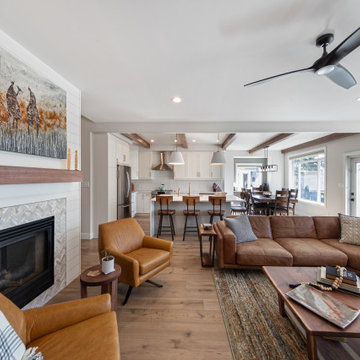
This is our very first Four Elements remodel show home! We started with a basic spec-level early 2000s walk-out bungalow, and transformed the interior into a beautiful modern farmhouse style living space with many custom features. The floor plan was also altered in a few key areas to improve livability and create more of an open-concept feel. Check out the shiplap ceilings with Douglas fir faux beams in the kitchen, dining room, and master bedroom. And a new coffered ceiling in the front entry contrasts beautifully with the custom wood shelving above the double-sided fireplace. Highlights in the lower level include a unique under-stairs custom wine & whiskey bar and a new home gym with a glass wall view into the main recreation area.

Construction done by Stoltz Installation and Carpentry and humor provided constantly by long-time clients and friends. They did their laundry/mudroom with us and realized soon after the kitchen had to go! We changed from peninsula to an island and the homeowner worked on changing out the golden oak trim as his own side project while the remodel was taking place. We added some painting of the adjacent living room built-ins near the end when they finally agreed it had to be done or they would regret it. A fun coffee bar and and statement backsplash really make this space one of kind.
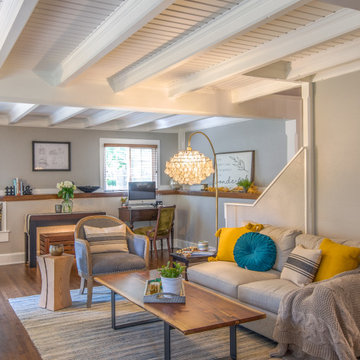
Diseño de salón de estilo de casa de campo pequeño con paredes grises, suelo de madera en tonos medios, todas las chimeneas, marco de chimenea de baldosas y/o azulejos, televisor colgado en la pared, suelo marrón y vigas vistas
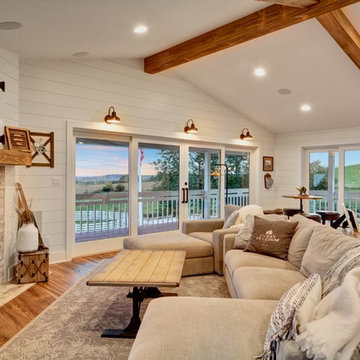
NP Marketing Paul Nicol
Diseño de salón abierto campestre grande con paredes blancas, suelo de madera en tonos medios, chimenea de esquina, marco de chimenea de baldosas y/o azulejos, televisor retractable y suelo marrón
Diseño de salón abierto campestre grande con paredes blancas, suelo de madera en tonos medios, chimenea de esquina, marco de chimenea de baldosas y/o azulejos, televisor retractable y suelo marrón
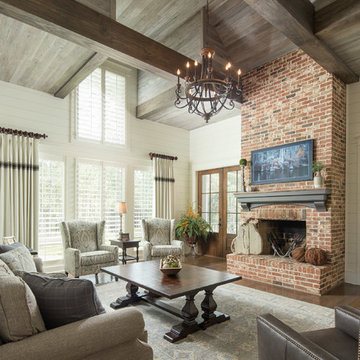
Foto de salón cerrado de estilo de casa de campo con paredes blancas, suelo de madera oscura, todas las chimeneas, marco de chimenea de ladrillo, televisor colgado en la pared y suelo marrón
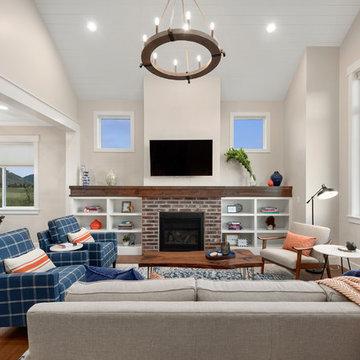
Caroline Merrill
Foto de salón para visitas abierto campestre grande con paredes beige, suelo de madera en tonos medios, todas las chimeneas, marco de chimenea de ladrillo, televisor colgado en la pared y suelo marrón
Foto de salón para visitas abierto campestre grande con paredes beige, suelo de madera en tonos medios, todas las chimeneas, marco de chimenea de ladrillo, televisor colgado en la pared y suelo marrón
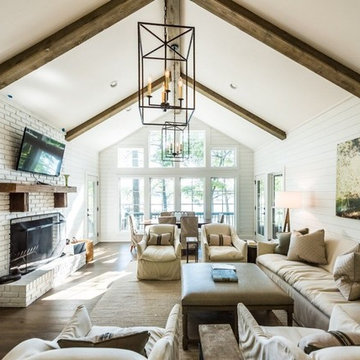
Modelo de salón para visitas abierto de estilo de casa de campo de tamaño medio con paredes blancas, suelo de madera oscura, todas las chimeneas, marco de chimenea de ladrillo, televisor colgado en la pared y suelo marrón
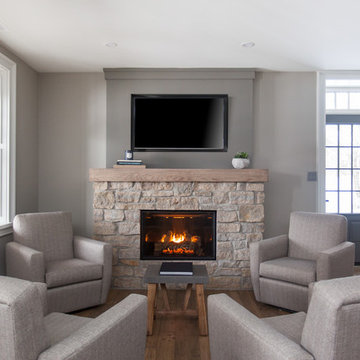
First Look Canada
Ejemplo de salón abierto campestre de tamaño medio con paredes grises, suelo de madera en tonos medios, todas las chimeneas, marco de chimenea de piedra, televisor colgado en la pared y suelo marrón
Ejemplo de salón abierto campestre de tamaño medio con paredes grises, suelo de madera en tonos medios, todas las chimeneas, marco de chimenea de piedra, televisor colgado en la pared y suelo marrón
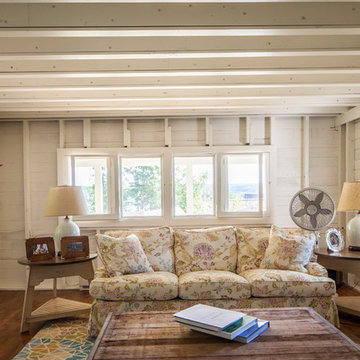
Diseño de salón cerrado de estilo de casa de campo pequeño con paredes blancas, suelo de madera en tonos medios, todas las chimeneas, marco de chimenea de piedra y televisor colgado en la pared
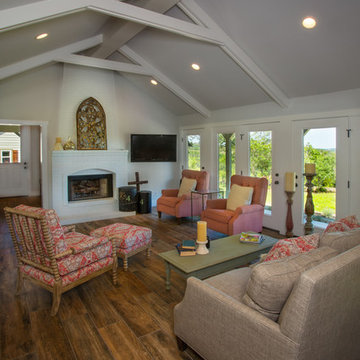
Vernon Wentz
Diseño de salón abierto campestre de tamaño medio con suelo de baldosas de porcelana, todas las chimeneas, marco de chimenea de ladrillo, televisor colgado en la pared y paredes grises
Diseño de salón abierto campestre de tamaño medio con suelo de baldosas de porcelana, todas las chimeneas, marco de chimenea de ladrillo, televisor colgado en la pared y paredes grises
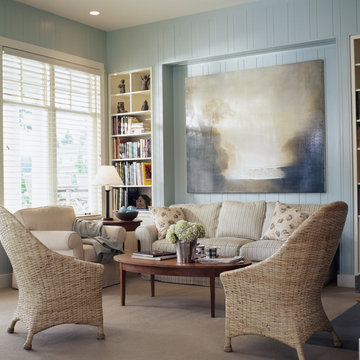
William Wright Photography
Imagen de biblioteca en casa abierta campestre pequeña con paredes azules, moqueta y televisor retractable
Imagen de biblioteca en casa abierta campestre pequeña con paredes azules, moqueta y televisor retractable
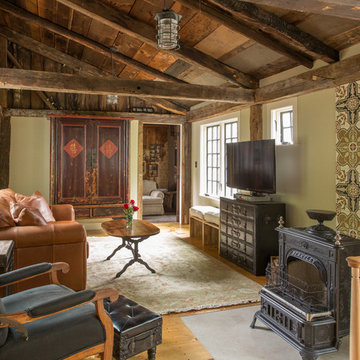
Rustic Farmhouse: Garvin-Weeks Farmstead
The Garvin-Weeks Farmstead in beautiful North Reading, built c1790, has enjoyed a first floor makeover complete with a new kitchen, family room and master suite. Particular attention was given to preserve the historic details of the house while modernizing and opening up the space for today’s lifestyle. The open concept farmhouse style kitchen is striking with its antique beams and rafters, handmade and hand planed cabinets, distressed floors, custom handmade soapstone farmer’s sink, marble counter tops, kitchen island comprised of reclaimed wood with a milk paint finish, all setting the stage for the elaborate custom painted tile work. Skylights above bathe the space in natural light. Walking through the warm family room gives one the sense of history and days gone by, culminating in a quintessential looking, but fabulously updated new England master bedroom and bath. A spectacular addition that feels and looks like it has always been there!
Photos by Eric Roth
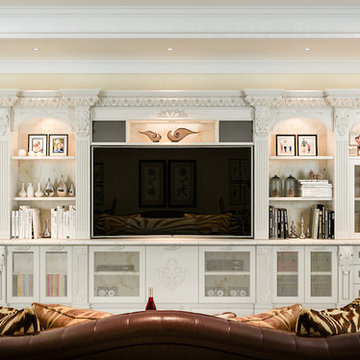
Modelo de salón abierto campestre pequeño con paredes beige, pared multimedia y suelo de madera clara
This tv room and library space is a cosy corner in this large thatched cottage. The butter soft leather sofas are teamed with an upholstered ottoman and comfortable armchair. All surrounding a log burner and brick fireplace. The curtains are in James Hare Silk fabric with Bradley Collection curtain poles. The painted cabinetry is bespoke, and contains a special area for log storage. The tv is placed on an extending bracket within the cabinetry within the recess by the fireplace for comfortable viewing. The oak flooring is covered by a traditional rug for a cosy feel. The cushions are covered in Emily Bond country motif fabrics of foxes and hares.

A barn home got a complete remodel and the result is breathtaking. Take a look at this moody lounge/living room area with an exposed white oak ceiling, chevron painted accent wall with recessed electric fireplace, rustic wood floors and countless customized touches.
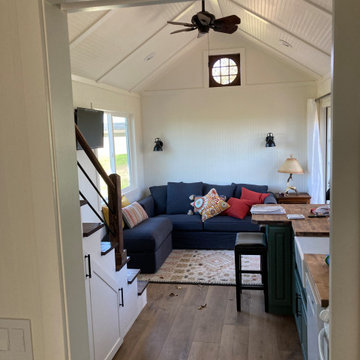
Living room the tiny house. Bead board walls and ceiling
Ejemplo de salón abovedado de estilo de casa de campo con paredes blancas, suelo vinílico, televisor colgado en la pared, suelo marrón y panelado
Ejemplo de salón abovedado de estilo de casa de campo con paredes blancas, suelo vinílico, televisor colgado en la pared, suelo marrón y panelado

Imagen de salón de estilo de casa de campo con paredes beige, suelo de madera en tonos medios, estufa de leña, televisor independiente, suelo marrón y vigas vistas
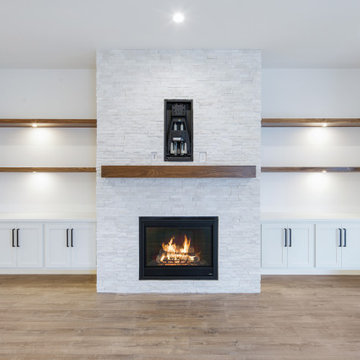
Modelo de salón campestre grande con paredes blancas, suelo de madera clara, todas las chimeneas, piedra de revestimiento, pared multimedia y suelo marrón
5.795 ideas para salones de estilo de casa de campo con todas las televisiones
9