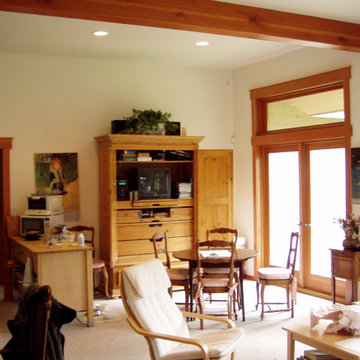256 ideas para salones de estilo americano con vigas vistas
Filtrar por
Presupuesto
Ordenar por:Popular hoy
61 - 80 de 256 fotos
Artículo 1 de 3
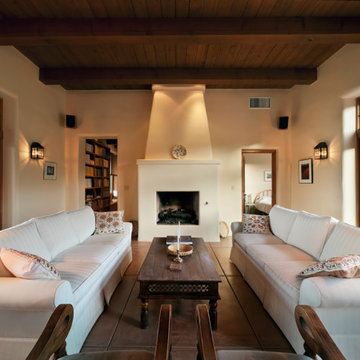
Transom windows above french doors allow for cross ventilation in the living room of this adobe house.
Diseño de salón cerrado de estilo americano con paredes blancas, suelo de cemento, todas las chimeneas, marco de chimenea de hormigón, suelo marrón y vigas vistas
Diseño de salón cerrado de estilo americano con paredes blancas, suelo de cemento, todas las chimeneas, marco de chimenea de hormigón, suelo marrón y vigas vistas
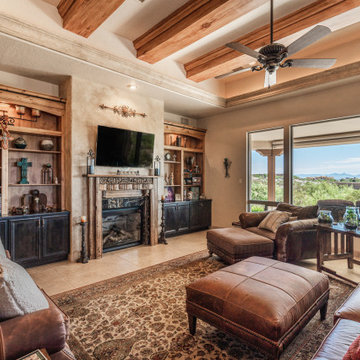
Foto de salón de estilo americano con paredes beige, todas las chimeneas, televisor colgado en la pared, suelo beige, vigas vistas y bandeja
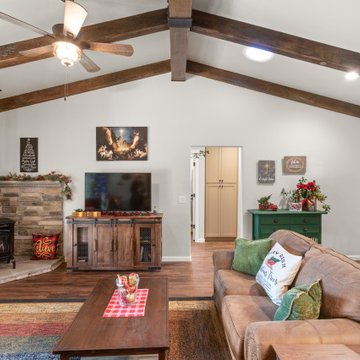
Ejemplo de salón abierto de estilo americano de tamaño medio con paredes grises, suelo de madera en tonos medios, estufa de leña, marco de chimenea de piedra, televisor independiente, suelo marrón y vigas vistas
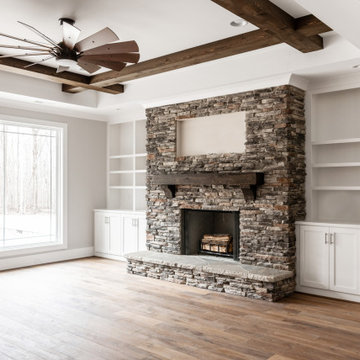
Imagen de salón abierto de estilo americano con paredes beige, suelo de madera en tonos medios, estufa de leña, piedra de revestimiento, vigas vistas y machihembrado

Adding on to this modern mountain home was complex and rewarding. The nature-loving Bend homeowners wanted to create an outdoor space to better enjoy their spectacular river view. They also wanted to Provide direct access to a covered outdoor space, create a sense of connection between the interior and exterior, add gear storage for outdoor activities, and provide additional bedroom and office space. The Neil Kelly team led by Paul Haigh created a covered deck extending off the living room, re-worked exterior walls, added large 8’ tall French doors for easy access and natural light, extended garage with 3rd bay, and added a bedroom addition above the garage that fits seamlessly into the existing structure.
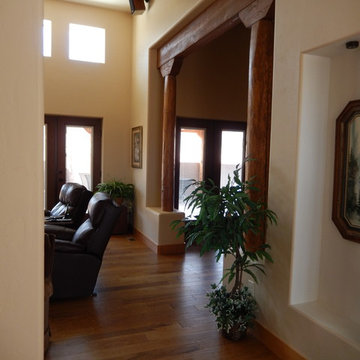
The wooden support beams separate the living room from the dining area. Custom niches and display lighting were built specifically for owners art collection.
Transom windows let the natural light in.
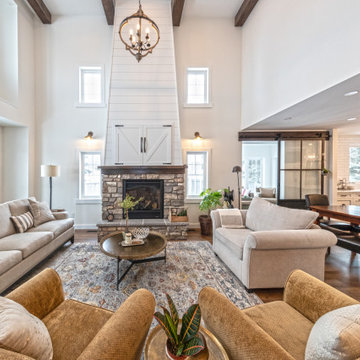
Take a look at the transformation of this 90's era home into a modern craftsman! We did a full interior and exterior renovation down to the studs on all three levels that included re-worked floor plans, new exterior balcony, movement of the front entry to the other street side, a beautiful new front porch, an addition to the back, and an addition to the garage to make it a quad. The inside looks gorgeous! Basically, this is now a new home!
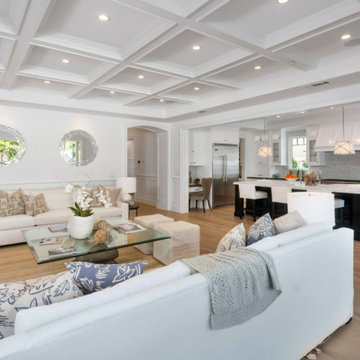
@BuildCisco 1-877-BUILD-57
Diseño de salón abierto de estilo americano grande con paredes blancas, suelo de madera en tonos medios, todas las chimeneas, marco de chimenea de piedra, televisor colgado en la pared, suelo beige, vigas vistas y panelado
Diseño de salón abierto de estilo americano grande con paredes blancas, suelo de madera en tonos medios, todas las chimeneas, marco de chimenea de piedra, televisor colgado en la pared, suelo beige, vigas vistas y panelado
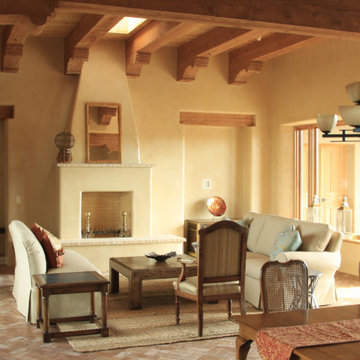
Ejemplo de salón para visitas abierto y abovedado de estilo americano grande sin televisor con paredes beige, suelo de ladrillo, todas las chimeneas, marco de chimenea de hormigón, suelo marrón, vigas vistas y madera
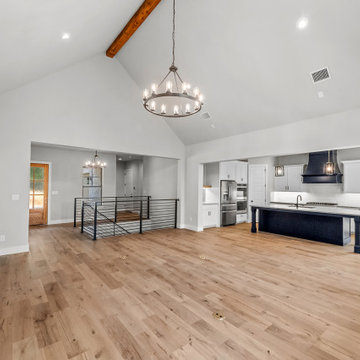
Modelo de salón abierto de estilo americano grande con paredes grises, suelo de madera clara, todas las chimeneas, marco de chimenea de ladrillo, televisor colgado en la pared, suelo marrón y vigas vistas
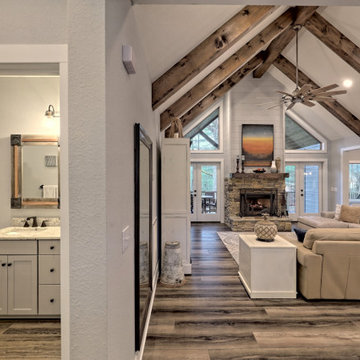
This welcoming Craftsman style home features an angled garage, statement fireplace, open floor plan, and a partly finished basement.
Foto de salón para visitas abierto de estilo americano de tamaño medio con paredes grises, suelo vinílico, todas las chimeneas, marco de chimenea de piedra, pared multimedia, suelo gris y vigas vistas
Foto de salón para visitas abierto de estilo americano de tamaño medio con paredes grises, suelo vinílico, todas las chimeneas, marco de chimenea de piedra, pared multimedia, suelo gris y vigas vistas
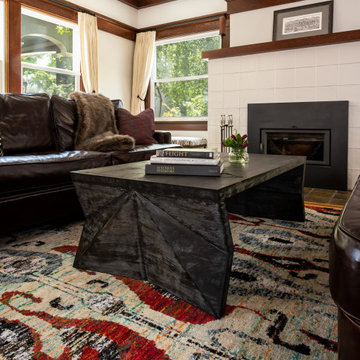
Beautiful living room with rich colors and textures, accenting the architectural features of the home. The bold area rug and coffee table add lots of interest.
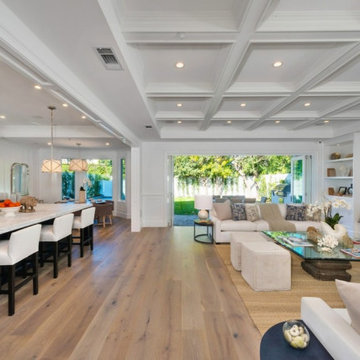
@BuildCisco 1-877-BUILD-57
Modelo de salón abierto de estilo americano grande con paredes blancas, suelo de madera en tonos medios, todas las chimeneas, marco de chimenea de piedra, televisor colgado en la pared, suelo beige, vigas vistas y panelado
Modelo de salón abierto de estilo americano grande con paredes blancas, suelo de madera en tonos medios, todas las chimeneas, marco de chimenea de piedra, televisor colgado en la pared, suelo beige, vigas vistas y panelado
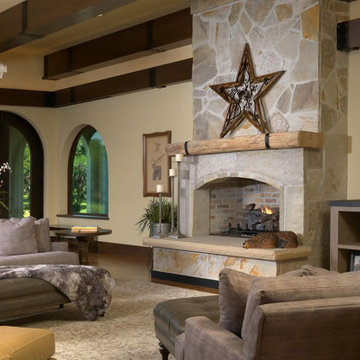
The grand gathering room features a large,wood burning, stone fireplace with modern rustic ranch decor. The expansive picture windows and wide glass doors throughout bring you dramatic views of the river and nature from every angle. The Hacienda also features original custom paintings and artistic elements and rustic textures that you might expect to see in a Cowboy museum, right down to a large walk in safe with a hand painted door.
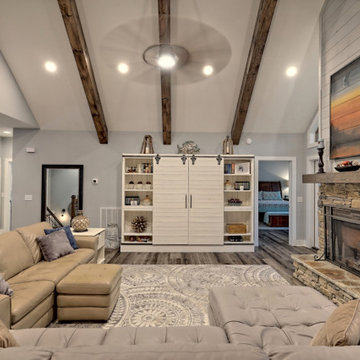
This welcoming Craftsman style home features an angled garage, statement fireplace, open floor plan, and a partly finished basement.
Ejemplo de salón para visitas abierto de estilo americano de tamaño medio con paredes grises, suelo vinílico, todas las chimeneas, marco de chimenea de piedra, pared multimedia, suelo gris y vigas vistas
Ejemplo de salón para visitas abierto de estilo americano de tamaño medio con paredes grises, suelo vinílico, todas las chimeneas, marco de chimenea de piedra, pared multimedia, suelo gris y vigas vistas
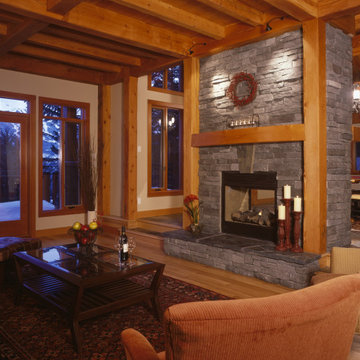
Living Room Fireplace
Modelo de salón abierto de estilo americano de tamaño medio con paredes blancas, suelo de madera en tonos medios, chimenea de doble cara, marco de chimenea de piedra, suelo marrón y vigas vistas
Modelo de salón abierto de estilo americano de tamaño medio con paredes blancas, suelo de madera en tonos medios, chimenea de doble cara, marco de chimenea de piedra, suelo marrón y vigas vistas
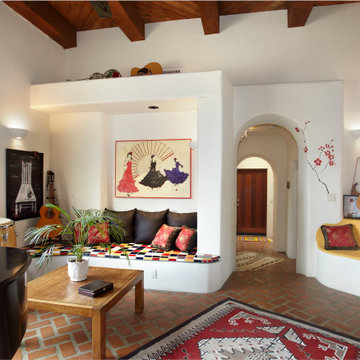
Built-in bancos provide sitting areas in this charming living/music room.
Diseño de salón abierto de estilo americano con paredes blancas, suelo de ladrillo, chimenea de esquina, marco de chimenea de yeso, suelo rojo y vigas vistas
Diseño de salón abierto de estilo americano con paredes blancas, suelo de ladrillo, chimenea de esquina, marco de chimenea de yeso, suelo rojo y vigas vistas
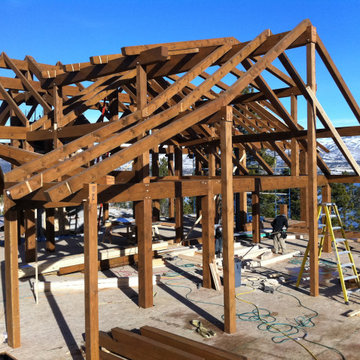
Timber frame and design drawn in house as well as all assembly and site construction by Style Right Construction and Custom Timber Works. All timber connections are mortise and tenon joinery fastened with Oak pegs. The frame is stained prior to shipment to minimalizing shrinkage, checking, and warping. This is a view of the main level of this home before the walls are installed.
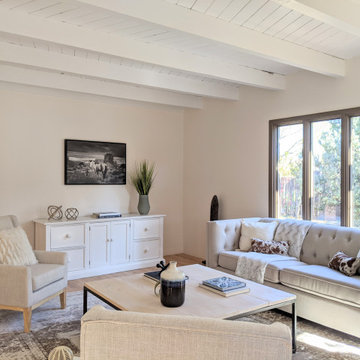
Ejemplo de salón cerrado de estilo americano de tamaño medio sin televisor con paredes blancas, suelo de madera clara, todas las chimeneas, marco de chimenea de yeso, suelo marrón y vigas vistas
256 ideas para salones de estilo americano con vigas vistas
4
