4.469 ideas para salones de estilo americano con marco de chimenea de piedra
Filtrar por
Presupuesto
Ordenar por:Popular hoy
121 - 140 de 4469 fotos
Artículo 1 de 3
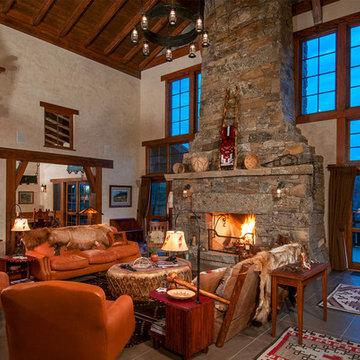
© magnus stark
Imagen de salón para visitas de estilo americano con paredes beige, todas las chimeneas, marco de chimenea de piedra y suelo gris
Imagen de salón para visitas de estilo americano con paredes beige, todas las chimeneas, marco de chimenea de piedra y suelo gris

DJZ Photography
This comfortable gathering room exhibits 11 foot ceilings as well as an alluring corner stone to ceiling fireplace. The home is complete with 5 bedrooms, 3.5-bathrooms, a 3-stall garage and multiple custom features giving you and your family over 3,000 sq ft of elegant living space with plenty of room to move about, or relax.
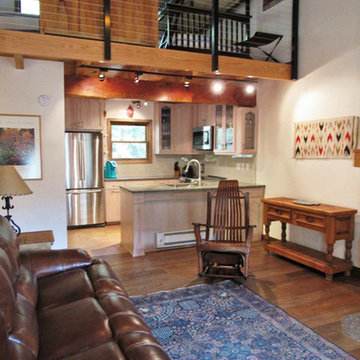
Imagen de salón tipo loft de estilo americano grande con paredes beige, suelo de madera en tonos medios, todas las chimeneas, marco de chimenea de piedra y televisor colgado en la pared
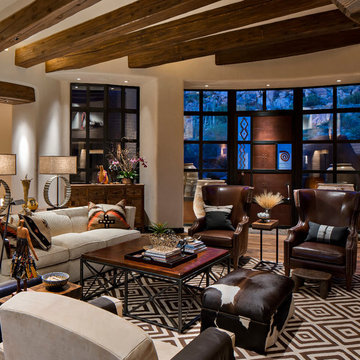
Ejemplo de salón para visitas abierto de estilo americano grande con paredes beige, suelo de madera en tonos medios, todas las chimeneas, marco de chimenea de piedra, pared multimedia y suelo marrón
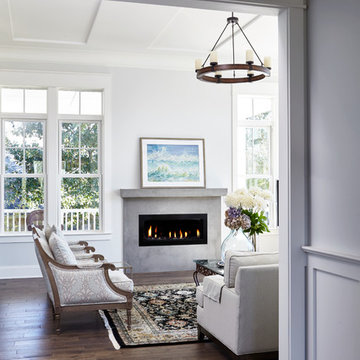
Simple coastal white living room.
Interior Designer in Wilmington, NC
Modelo de salón abierto de estilo americano grande con paredes grises, suelo de madera oscura, todas las chimeneas y marco de chimenea de piedra
Modelo de salón abierto de estilo americano grande con paredes grises, suelo de madera oscura, todas las chimeneas y marco de chimenea de piedra
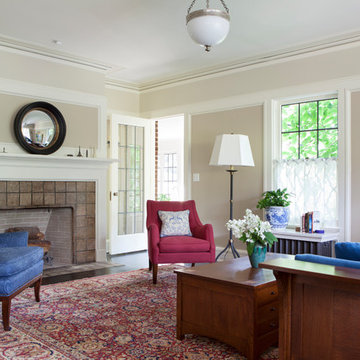
Sitting in one of Capital Hill’s beautiful neighborhoods, the exterior of this residence portrays a
bungalow style home as from the Arts and Craft era. By adding a large dormer to east side of the house,
the street appeal was maintained which allowed for a large master suite to be added to the second
floor. As a result, the two guest bedrooms and bathroom were relocated to give to master suite the
space it needs. Although much renovation was done to the Federalist interior, the original charm was
kept by continuing the formal molding and other architectural details throughout the house. In addition
to opening up the stair to the entry and floor above, the sense of gained space was furthered by opening
up the kitchen to the dining room and remodeling the space to provide updated finishes and appliances
as well as custom cabinetry and a hutch. The main level also features an added powder room with a
beautiful black walnut vanity.
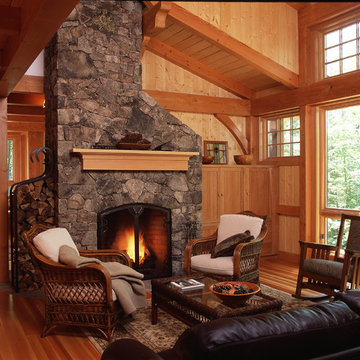
Karosis Rob Photography
Ejemplo de salón abierto de estilo americano de tamaño medio con paredes marrones, suelo de madera oscura, todas las chimeneas, marco de chimenea de piedra y suelo marrón
Ejemplo de salón abierto de estilo americano de tamaño medio con paredes marrones, suelo de madera oscura, todas las chimeneas, marco de chimenea de piedra y suelo marrón
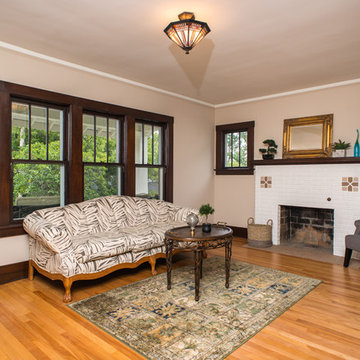
Fully renovated living room in the Ann Arbor Historic District. This home was originally built in 1921 and renovated in 2014.
Ejemplo de salón para visitas cerrado de estilo americano de tamaño medio con paredes beige, marco de chimenea de piedra, suelo de madera en tonos medios y todas las chimeneas
Ejemplo de salón para visitas cerrado de estilo americano de tamaño medio con paredes beige, marco de chimenea de piedra, suelo de madera en tonos medios y todas las chimeneas
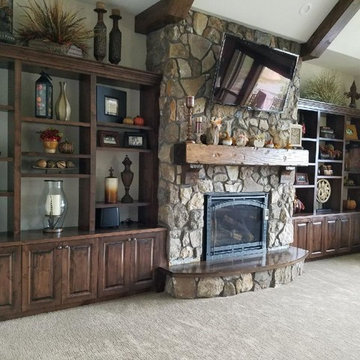
Imagen de salón cerrado de estilo americano grande con paredes blancas, moqueta, todas las chimeneas, marco de chimenea de piedra, televisor colgado en la pared y suelo gris

Virtuance
Ejemplo de salón abierto de estilo americano grande con paredes beige, suelo de cemento, todas las chimeneas, marco de chimenea de piedra, pared multimedia, suelo beige y bandeja
Ejemplo de salón abierto de estilo americano grande con paredes beige, suelo de cemento, todas las chimeneas, marco de chimenea de piedra, pared multimedia, suelo beige y bandeja
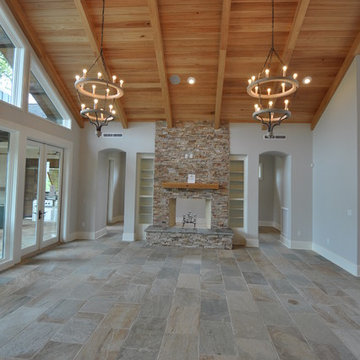
Modelo de salón de estilo americano grande con suelo de pizarra, todas las chimeneas y marco de chimenea de piedra
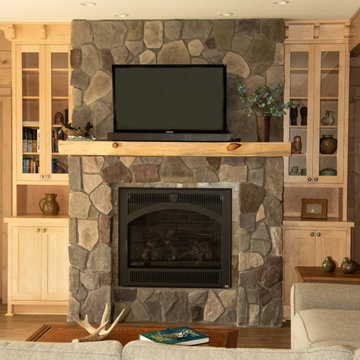
The room did not have a fireplace prior to renovation. Positive Chimney & Fireplace did the fireplace with cultured stone and a custom pine mantle. Built-ins on either side of the fireplace complete the room.
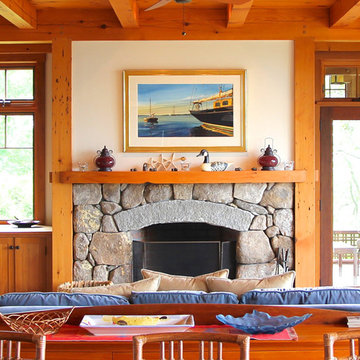
Diseño de salón para visitas abierto de estilo americano con paredes blancas, suelo de madera en tonos medios, todas las chimeneas, marco de chimenea de piedra y suelo beige
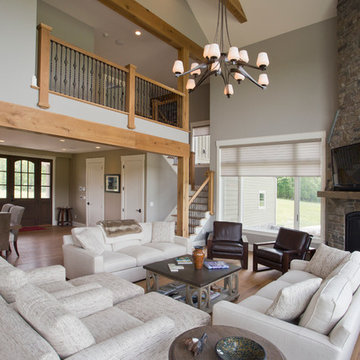
Philip Jensen-Carter
Imagen de salón abierto de estilo americano grande con paredes beige, suelo de madera en tonos medios, chimenea de esquina, marco de chimenea de piedra y televisor colgado en la pared
Imagen de salón abierto de estilo americano grande con paredes beige, suelo de madera en tonos medios, chimenea de esquina, marco de chimenea de piedra y televisor colgado en la pared
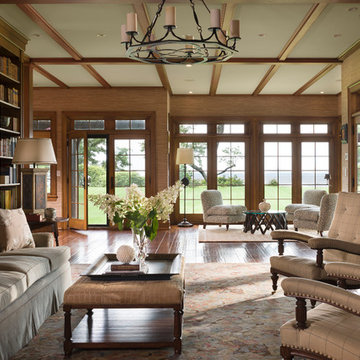
Smiros & Smiros Architects
www.smiros.com
Photo by Durston Saylor
Imagen de salón abierto de estilo americano con todas las chimeneas, marco de chimenea de piedra y pared multimedia
Imagen de salón abierto de estilo americano con todas las chimeneas, marco de chimenea de piedra y pared multimedia
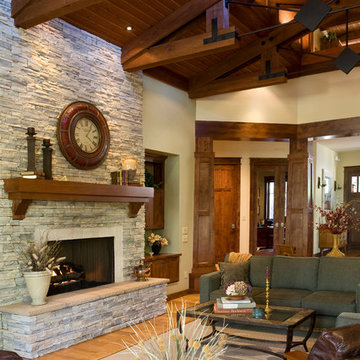
Kevin Schultz - www.shuephotography.com
Ejemplo de salón abierto de estilo americano grande con paredes beige, suelo de madera en tonos medios, todas las chimeneas, marco de chimenea de piedra y televisor retractable
Ejemplo de salón abierto de estilo americano grande con paredes beige, suelo de madera en tonos medios, todas las chimeneas, marco de chimenea de piedra y televisor retractable
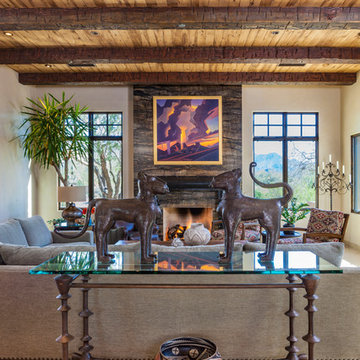
Bright spacious living room with large sectional and cozy fireplace. This contemporary-eclectic living room features cultural patterns, warm rustic woods, slab stone fireplace, vibrant artwork, and unique sculptures. The contrast between traditional wood accents and clean, tailored furnishings creates a surprising balance of urban design and country charm.
Designed by Design Directives, LLC., who are based in Scottsdale and serving throughout Phoenix, Paradise Valley, Cave Creek, Carefree, and Sedona.
For more about Design Directives, click here: https://susanherskerasid.com/
To learn more about this project, click here: https://susanherskerasid.com/urban-ranch
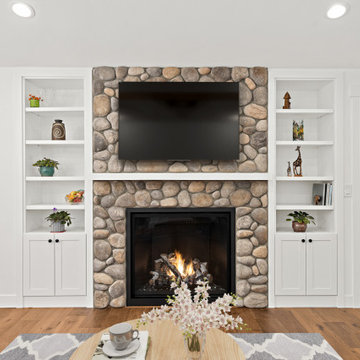
The living room serves as a great room, combining both a living and dining space. Both are light and bright thanks to a vaulted ceiling and a new engineered hardwood floor. The now centered river rock stone fireplace is flanked by built-in bookshelves, replacing the old off-center, brick version, making it both pretty and functional.
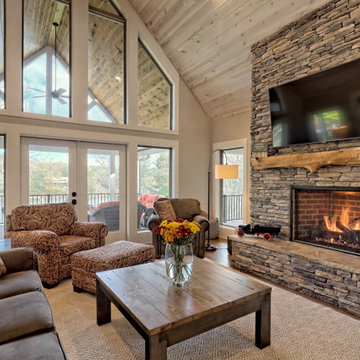
This gorgeous craftsman home features a main level and walk-out basement with an open floor plan, large covered deck, and custom cabinetry. Featured here is the open-living great room with a vaulted ceiling and stone fireplace.
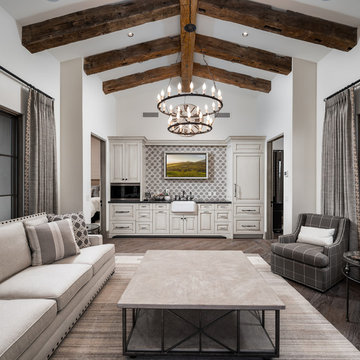
World Renowned Architecture Firm Fratantoni Design created this beautiful home! They design home plans for families all over the world in any size and style. They also have in-house Interior Designer Firm Fratantoni Interior Designers and world class Luxury Home Building Firm Fratantoni Luxury Estates! Hire one or all three companies to design and build and or remodel your home!
4.469 ideas para salones de estilo americano con marco de chimenea de piedra
7