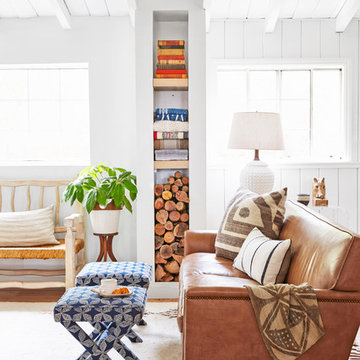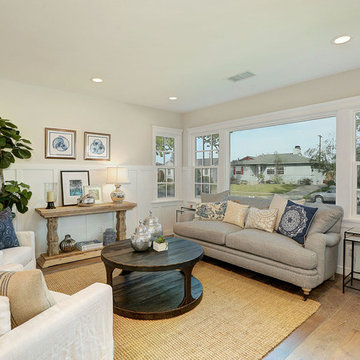2.848 ideas para salones costeros
Filtrar por
Presupuesto
Ordenar por:Popular hoy
21 - 40 de 2848 fotos
Artículo 1 de 3

Imagen de salón abierto y abovedado marinero de tamaño medio con paredes blancas, suelo vinílico, chimenea de esquina, marco de chimenea de baldosas y/o azulejos, televisor colgado en la pared, suelo marrón y machihembrado
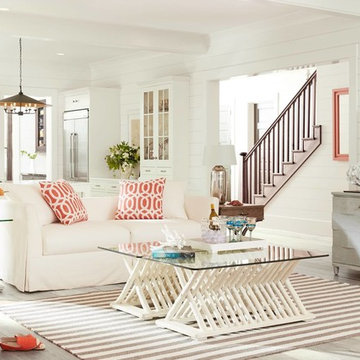
Coastal Living by Stanley Hooker
Diseño de salón para visitas abierto marinero de tamaño medio sin chimenea y televisor con paredes blancas y suelo de madera clara
Diseño de salón para visitas abierto marinero de tamaño medio sin chimenea y televisor con paredes blancas y suelo de madera clara
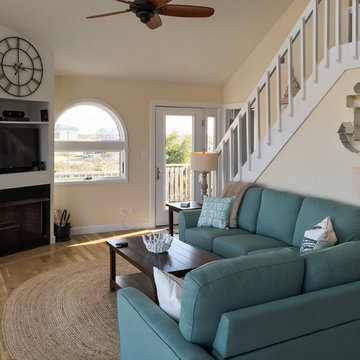
Photo retouching by Melissa Mattingly
Modelo de salón abierto marinero de tamaño medio con paredes beige, suelo vinílico, chimenea de esquina y marco de chimenea de madera
Modelo de salón abierto marinero de tamaño medio con paredes beige, suelo vinílico, chimenea de esquina y marco de chimenea de madera
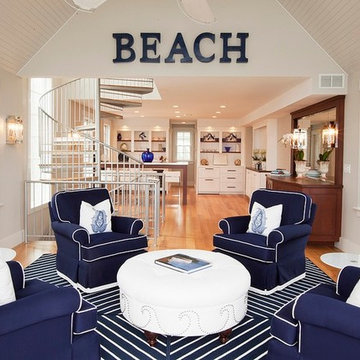
Lori Steigerwald
Imagen de salón para visitas abierto costero de tamaño medio con paredes blancas y suelo de madera clara
Imagen de salón para visitas abierto costero de tamaño medio con paredes blancas y suelo de madera clara

This adorable beach cottage is in the heart of the village of La Jolla in San Diego. The goals were to brighten up the space and be the perfect beach get-away for the client whose permanent residence is in Arizona. Some of the ways we achieved the goals was to place an extra high custom board and batten in the great room and by refinishing the kitchen cabinets (which were in excellent shape) white. We created interest through extreme proportions and contrast. Though there are a lot of white elements, they are all offset by a smaller portion of very dark elements. We also played with texture and pattern through wallpaper, natural reclaimed wood elements and rugs. This was all kept in balance by using a simplified color palate minimal layering.
I am so grateful for this client as they were extremely trusting and open to ideas. To see what the space looked like before the remodel you can go to the gallery page of the website www.cmnaturaldesigns.com
Photography by: Chipper Hatter
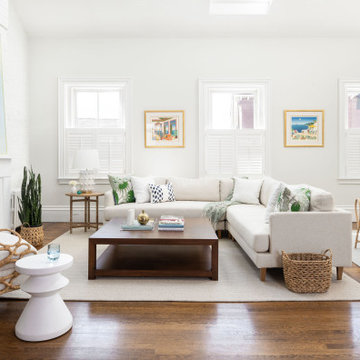
Coastal living room space with unique accent chair and custom art. Kids play space attached to living room with built-in storage
Diseño de salón cerrado marinero de tamaño medio con marco de chimenea de ladrillo
Diseño de salón cerrado marinero de tamaño medio con marco de chimenea de ladrillo
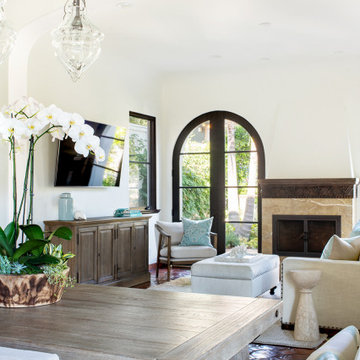
Updated furnishings and lighting provide a fresh update for a traditional Spanish home.
Ejemplo de salón abierto y abovedado costero de tamaño medio con paredes blancas, suelo de baldosas de terracota, todas las chimeneas, marco de chimenea de piedra y televisor colgado en la pared
Ejemplo de salón abierto y abovedado costero de tamaño medio con paredes blancas, suelo de baldosas de terracota, todas las chimeneas, marco de chimenea de piedra y televisor colgado en la pared
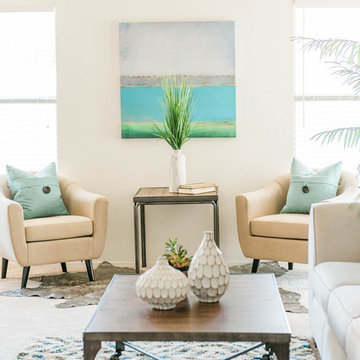
Photos by Nicole Kalani Photography
Foto de salón abierto marinero pequeño con paredes beige y moqueta
Foto de salón abierto marinero pequeño con paredes beige y moqueta
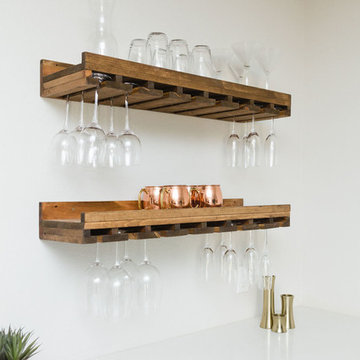
This living room got an upgraded look with the help of new paint, furnishings, fireplace tiling and the installation of a bar area. Our clients like to party and they host very often... so they needed a space off the kitchen where adults can make a cocktail and have a conversation while listening to music. We accomplished this with conversation style seating around a coffee table. We designed a custom built-in bar area with wine storage and beverage fridge, and floating shelves for storing stemware and glasses. The fireplace also got an update with beachy glazed tile installed in a herringbone pattern and a rustic pine mantel. The homeowners are also love music and have a large collection of vinyl records. We commissioned a custom record storage cabinet from Hansen Concepts which is a piece of art and a conversation starter of its own. The record storage unit is made of raw edge wood and the drawers are engraved with the lyrics of the client's favorite songs. It's a masterpiece and will be an heirloom for sure.
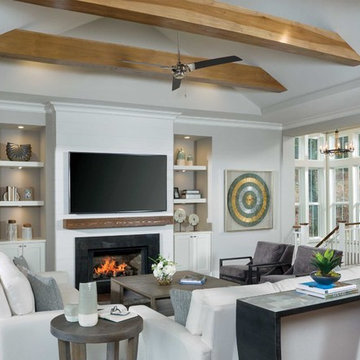
Large great room with floating beam detail. fireplace with rustic timber mantle and shiplap detail.
Diseño de salón para visitas abierto marinero con suelo de madera en tonos medios, todas las chimeneas, marco de chimenea de piedra y televisor colgado en la pared
Diseño de salón para visitas abierto marinero con suelo de madera en tonos medios, todas las chimeneas, marco de chimenea de piedra y televisor colgado en la pared
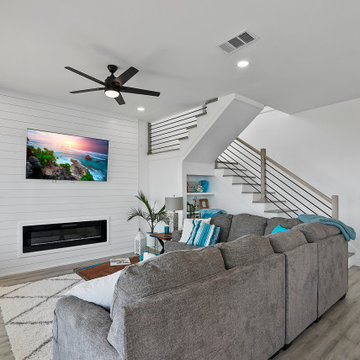
Ejemplo de salón machihembrado y abierto marinero grande con paredes blancas, suelo laminado, chimenea lineal, televisor colgado en la pared y suelo marrón
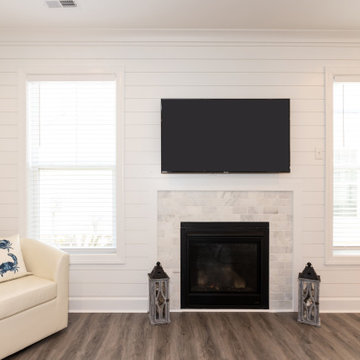
Modelo de salón abierto marinero de tamaño medio con paredes azules, suelo laminado, todas las chimeneas, marco de chimenea de baldosas y/o azulejos, televisor colgado en la pared y suelo gris
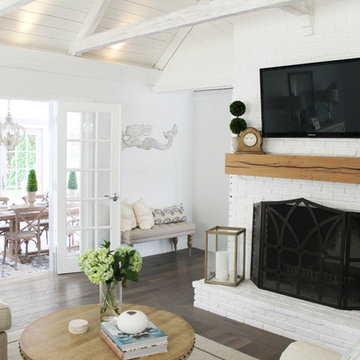
Reclaimed Wood Beam used as a fireplace mantel from Stonewood Products.
Diseño de salón abierto costero de tamaño medio con paredes blancas, todas las chimeneas, marco de chimenea de ladrillo, televisor colgado en la pared y suelo de madera oscura
Diseño de salón abierto costero de tamaño medio con paredes blancas, todas las chimeneas, marco de chimenea de ladrillo, televisor colgado en la pared y suelo de madera oscura
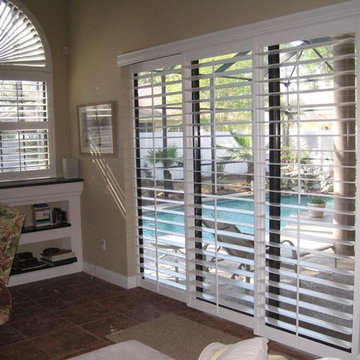
Modelo de salón marinero de tamaño medio con paredes beige, suelo de travertino y suelo marrón
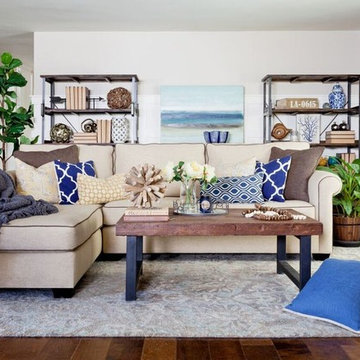
This living room was designed for my great clients that required a stylish and comfortable space for entertaining friends and relaxing after a long day. The barn door was designing custom for this couple. It's double sided, with the same beautiful finish on both sides. We also designed the custom board and batten wall treatment around the perimeter of this space and into the hallway to give the space some depth as well as a great architectural wall feature. Most of the accessories in this space are from Pottery Barn as well as World Market. The sofa was purchased by the homeowners before we began this project.
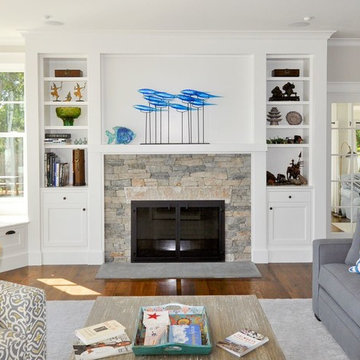
This 4 bedroom shingle style home has 3 levels of finished space including a walkout basement which leads directly to the dock and private beach area below. Featuring a home theater, pool table, bar, gym, bathroom, outdoor shower, and secret Murphy bed, the basement doubles as the ultimate man cave and overflow guest quarters. An expansive Ipe deck above connects all the main first floor living areas. The kitchen and master bedroom wing were angled to provide privacy and to take in the views over Menauhant beach to Martha's Vineyard.
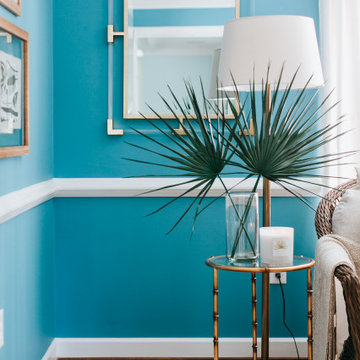
When it came to the design of their home in Williamsburg, VA our clients wanted to do something FUN and BOLD. Taking cues from the location of the home and our client's love of Palm Beach, we designed their space using a color palette of aqua and white; along with plenty of coastal accents and elegant details.
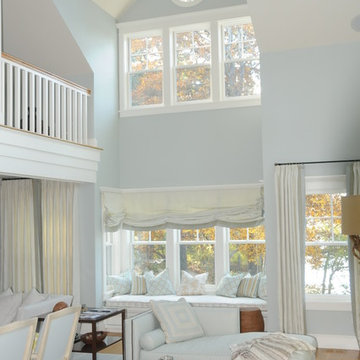
For this project we converted an old ranch house into a truly unique boat house overlooking the Lagoon. Our renovation consisted of adding a second story, complete with a roof deck and converting a three car garage into a game room, pool house and overall entertainment room. The concept was to modernize the existing home into a bright, inviting vacation home that the family would enjoy for generations to come. Both porches on the upper and lower level are spacious and have cable railing to enhance the stunning view of the Lagoon.
2.848 ideas para salones costeros
2
