104 ideas para salones costeros con madera
Filtrar por
Presupuesto
Ordenar por:Popular hoy
21 - 40 de 104 fotos
Artículo 1 de 3

Lovingly called the ‘white house’, this stunning Queenslander was given a contemporary makeover with oak floors, custom joinery and modern furniture and artwork. Creative detailing and unique finish selections reference the period details of a traditional home, while bringing it into modern times.
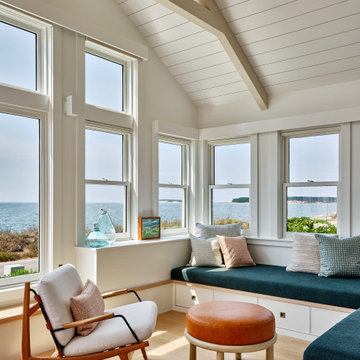
A thoughtful collaboration brought this getaway home to realization. It started with our client’s desire to create a special gift to themselves, in the form of a retreat. We worked with a special team of design and construction experts to create a welcoming waterfront cottage to the family and all those who visit. Capturing views of the water, the home is comprised of curated spaces to gather, both inside and out, for our clients and their family and friends to enjoy.
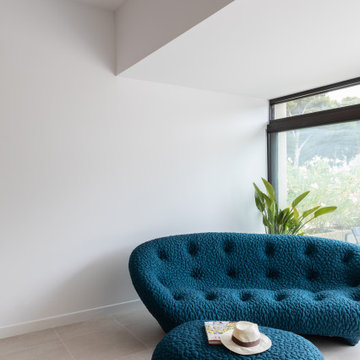
Situé dans une pinède sur fond bleu, cet appartement plonge ses propriétaires en vacances dès leur arrivée. Les espaces s’articulent autour de jeux de niveaux et de transparence. Les matériaux s'inspirent de la méditerranée et son artisanat. Désormais, cet appartement de 56 m² peut accueillir 7 voyageurs confortablement pour un séjour hors du temps.
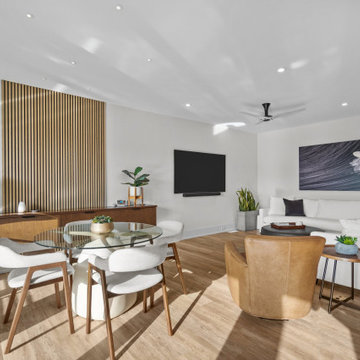
A spacious open floor plan perfect for casual gatherings opens to a custom kitchen and enticing ocean view. A Cisco Bros sectional upholstered in a stainproof white fabric blends perfectly with warm white walls and an easy going lifestyle. Dynamic, original black and white artwork, by an esteemed local photographer, is the perfect counterpart to the balance and serenity of the space. A surfer catches a seemingly endless, surging swell: a testament to moving ever onward with singular focus and drive.
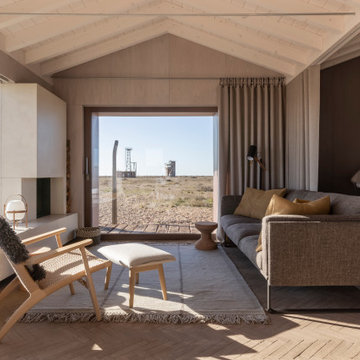
Imagen de salón abierto y abovedado marinero con paredes marrones, todas las chimeneas, suelo beige, vigas vistas, madera y madera
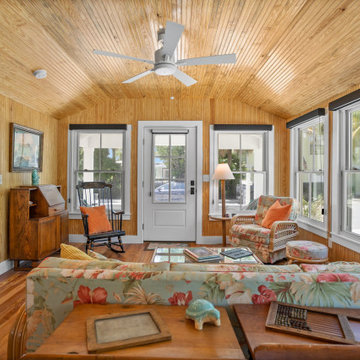
Extraordinary Pass-A-Grille Beach Cottage! This was the original Pass-A-Grill Schoolhouse from 1912-1915! This cottage has been completely renovated from the floor up, and the 2nd story was added. It is on the historical register. Flooring for the first level common area is Antique River-Recovered® Heart Pine Vertical, Select, and Character. Goodwin's Antique River-Recovered® Heart Pine was used for the stair treads and trim.
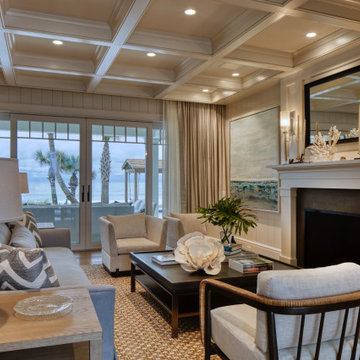
V-groove painted white walls with drywall coffered ceiling, coral accessories and unique woven modern furniture and area rug add texture
Modelo de salón marinero de tamaño medio con paredes blancas, todas las chimeneas, marco de chimenea de piedra, suelo marrón, casetón, madera y suelo de madera clara
Modelo de salón marinero de tamaño medio con paredes blancas, todas las chimeneas, marco de chimenea de piedra, suelo marrón, casetón, madera y suelo de madera clara
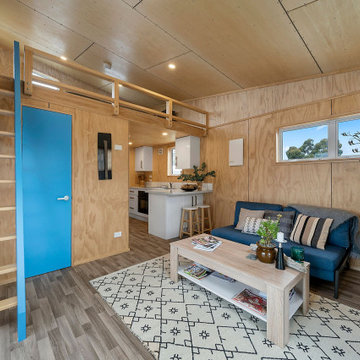
Designed to be picked up and moved in as little as an hour, this home offers a functional and stylish alternative to a traditional, large home.
Diseño de salón abierto costero pequeño con suelo vinílico, suelo marrón, machihembrado, madera y paredes marrones
Diseño de salón abierto costero pequeño con suelo vinílico, suelo marrón, machihembrado, madera y paredes marrones
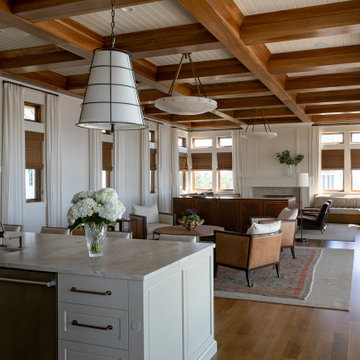
Diseño de salón abierto, blanco y blanco y madera marinero extra grande con paredes blancas, suelo de madera en tonos medios, todas las chimeneas, marco de chimenea de madera, suelo marrón, casetón y madera
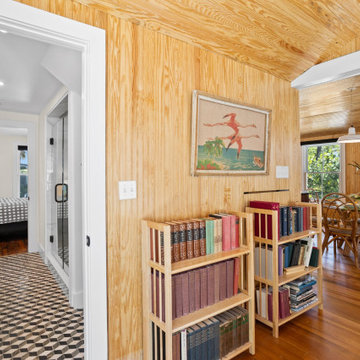
Extraordinary Pass-A-Grille Beach Cottage! This was the original Pass-A-Grill Schoolhouse from 1912-1915! This cottage has been completely renovated from the floor up, and the 2nd story was added. It is on the historical register. Flooring for the first level common area is Antique River-Recovered® Heart Pine Vertical, Select, and Character. Goodwin's Antique River-Recovered® Heart Pine was used for the stair treads and trim.
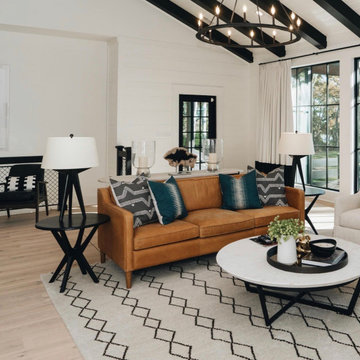
New Construction low country style home with Marsh & Kiawah River view
Imagen de salón abierto marinero de tamaño medio sin chimenea con paredes blancas, suelo de madera clara, suelo marrón, vigas vistas y madera
Imagen de salón abierto marinero de tamaño medio sin chimenea con paredes blancas, suelo de madera clara, suelo marrón, vigas vistas y madera
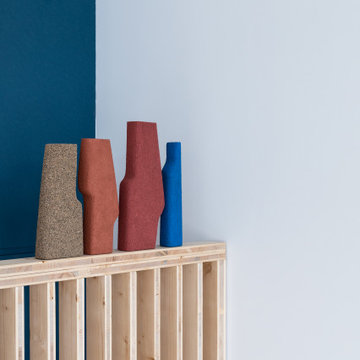
Situé dans une pinède sur fond bleu, cet appartement plonge ses propriétaires en vacances dès leur arrivée. Les espaces s’articulent autour de jeux de niveaux et de transparence. Les matériaux s'inspirent de la méditerranée et son artisanat. Désormais, cet appartement de 56 m² peut accueillir 7 voyageurs confortablement pour un séjour hors du temps.
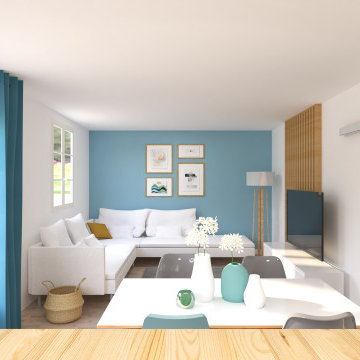
La cliente souhaitait créer une ambiance bord de mer en gardant le maximum de mobilier.
Imagen de salón abierto y blanco y madera marinero pequeño sin chimenea con paredes azules, suelo de madera clara, televisor colgado en la pared, suelo beige y madera
Imagen de salón abierto y blanco y madera marinero pequeño sin chimenea con paredes azules, suelo de madera clara, televisor colgado en la pared, suelo beige y madera
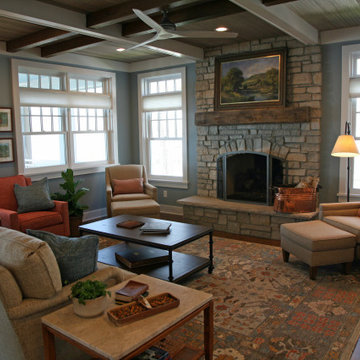
The lakeside living room is divided in half with one space furnished for casual seating and conversation and the other for games and puzzles. The wide room has full views of the lake through the screened porch. Open concept is broken down into visual spaces by wonderful ceiling details. This is a room to hang out in.
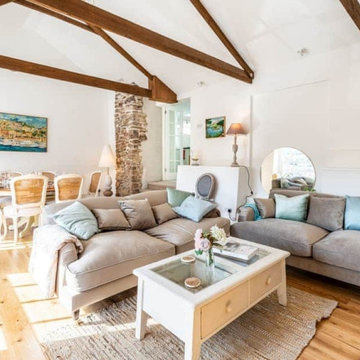
Lounge showing entrance area and feature stone wall area.
Modelo de salón para visitas cerrado y gris y blanco costero pequeño con paredes blancas, suelo de madera clara, todas las chimeneas, marco de chimenea de piedra, televisor colgado en la pared, suelo amarillo, vigas vistas y madera
Modelo de salón para visitas cerrado y gris y blanco costero pequeño con paredes blancas, suelo de madera clara, todas las chimeneas, marco de chimenea de piedra, televisor colgado en la pared, suelo amarillo, vigas vistas y madera
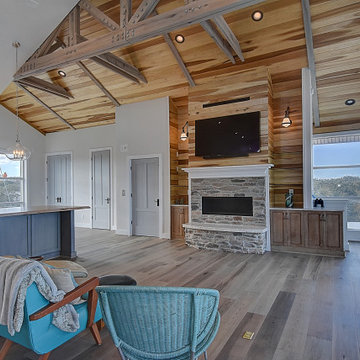
Diseño de salón cerrado marinero pequeño con paredes blancas, suelo de madera clara, todas las chimeneas, marco de chimenea de piedra, televisor colgado en la pared, suelo beige, vigas vistas y madera
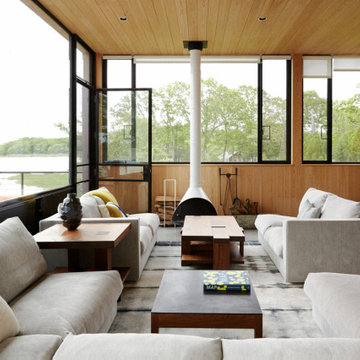
Imagen de salón marinero grande con paredes marrones, suelo de cemento, chimeneas suspendidas, marco de chimenea de hormigón, suelo gris y madera
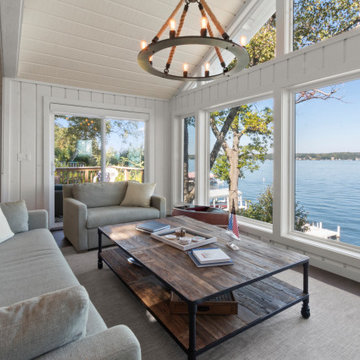
The homeowners wish-list when searching for properties in the Geneva Lake area included: low-maintenance, incredible lake views, a pier but also a house that needed a lot of work because they were searching for a true project. After months of designing and planning, a bright and open design of the great room was created to maximize the room’s incredible view of Geneva Lake. Nautical touches can be found throughout the home, including the rope detailing on the overhead light fixture, in the coffee table accessories and the child-sized replica wooden boat. The crisp, clean kitchen has thoughtful design details, like the vintage look faucet and a mosaic outline of Geneva Lake in the back splash.
This project was featured in the Summer 2019 issue of Lakeshore Living
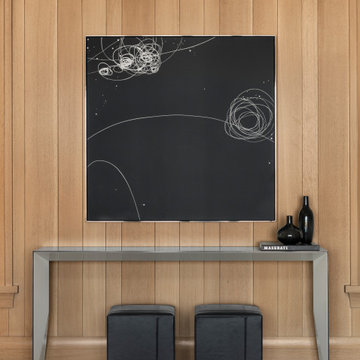
New construction of 6,500 SF main home and extensively renovated 4,100 SF guest house with new garage structures.
Highlights of this wonderfully intimate oceanfront compound include a Phantom car lift, salt water integrated fish tank in kitchen/dining area, curvilinear staircase with fiberoptic embedded lighting, and HomeWorks systems.
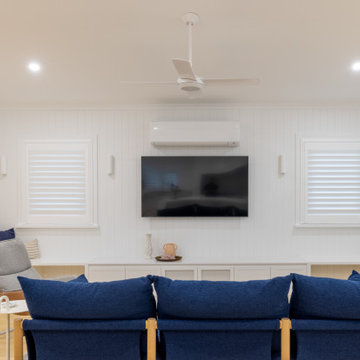
Lovingly called the ‘white house’, this stunning Queenslander was given a contemporary makeover with oak floors, custom joinery and modern furniture and artwork. Creative detailing and unique finish selections reference the period details of a traditional home, while bringing it into modern times.
104 ideas para salones costeros con madera
2