24.805 ideas para salones contemporáneos sin chimenea
Filtrar por
Presupuesto
Ordenar por:Popular hoy
81 - 100 de 24.805 fotos
Artículo 1 de 3
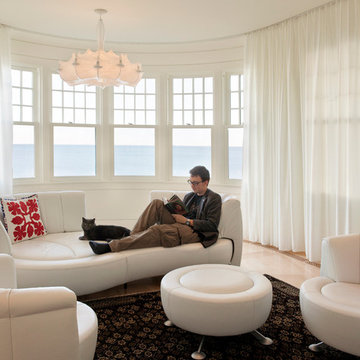
Having been neglected for nearly 50 years, this home was rescued by new owners who sought to restore the home to its original grandeur. Prominently located on the rocky shoreline, its presence welcomes all who enter into Marblehead from the Boston area. The exterior respects tradition; the interior combines tradition with a sparse respect for proportion, scale and unadorned beauty of space and light.
This project was featured in Design New England Magazine.
http://bit.ly/SVResurrection
Photo Credit: Eric Roth
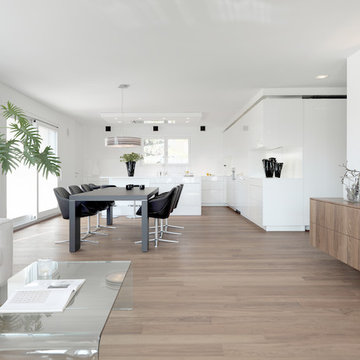
LEICHT Küchen: http://www.leicht.de/en/references/abroad/project-vaduz-liechtenstein/
Hermann Boss: Architect
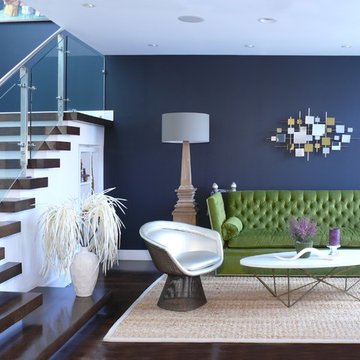
Igor Ermilov
Imagen de salón para visitas abierto contemporáneo de tamaño medio sin chimenea y televisor con paredes azules, suelo de madera oscura y suelo marrón
Imagen de salón para visitas abierto contemporáneo de tamaño medio sin chimenea y televisor con paredes azules, suelo de madera oscura y suelo marrón
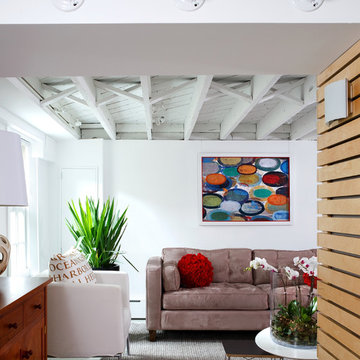
Exposed joists add character to reconfigured and remodeled basement
Foto de salón contemporáneo sin chimenea con paredes blancas y suelo de baldosas de cerámica
Foto de salón contemporáneo sin chimenea con paredes blancas y suelo de baldosas de cerámica
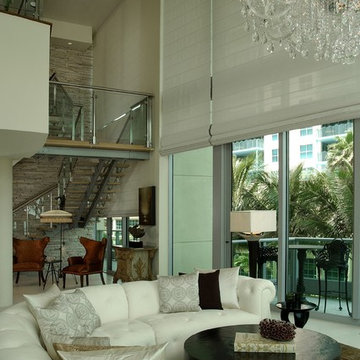
Cascade style, Solarweave® fabric, motorized Roman Shades with Radio Frequency Remote Control Operation
Diseño de salón para visitas abierto actual de tamaño medio sin chimenea y televisor con paredes beige y suelo beige
Diseño de salón para visitas abierto actual de tamaño medio sin chimenea y televisor con paredes beige y suelo beige
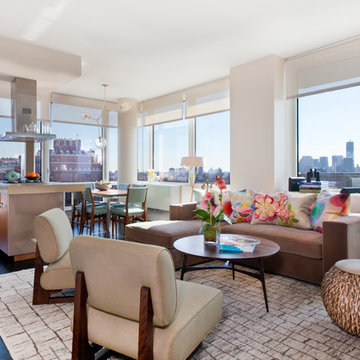
Brett Beyer Photography
Modelo de salón abierto contemporáneo grande sin chimenea con paredes blancas, suelo de madera oscura, suelo marrón, marco de chimenea de yeso, televisor colgado en la pared y alfombra
Modelo de salón abierto contemporáneo grande sin chimenea con paredes blancas, suelo de madera oscura, suelo marrón, marco de chimenea de yeso, televisor colgado en la pared y alfombra
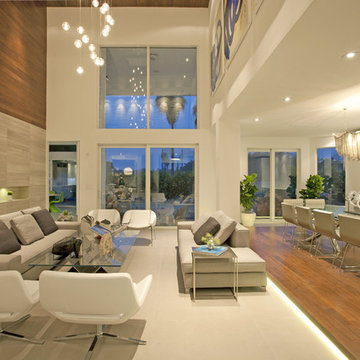
A young Mexican couple approached us to create a streamline modern and fresh home for their growing family. They expressed a desire for natural textures and finishes such as natural stone and a variety of woods to juxtapose against a clean linear white backdrop.
For the kid’s rooms we are staying within the modern and fresh feel of the house while bringing in pops of bright color such as lime green. We are looking to incorporate interactive features such as a chalkboard wall and fun unique kid size furniture.
The bathrooms are very linear and play with the concept of planes in the use of materials.They will be a study in contrasting and complementary textures established with tiles from resin inlaid with pebbles to a long porcelain tile that resembles wood grain.
This beautiful house is a 5 bedroom home located in Presidential Estates in Aventura, FL.
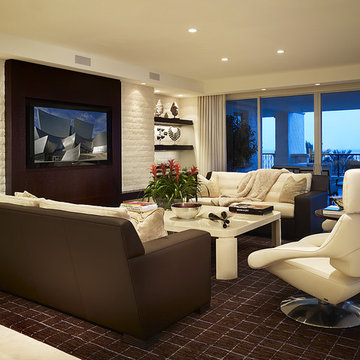
Photos by Brantley Photography
Imagen de salón para visitas abierto contemporáneo grande sin chimenea con paredes beige, suelo de mármol y pared multimedia
Imagen de salón para visitas abierto contemporáneo grande sin chimenea con paredes beige, suelo de mármol y pared multimedia

Modelo de salón para visitas abierto actual grande sin chimenea y televisor con paredes beige y suelo de pizarra
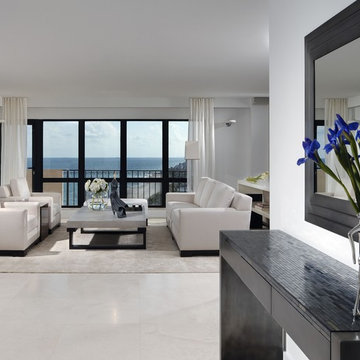
Ejemplo de salón abierto contemporáneo grande sin chimenea y televisor con paredes blancas, suelo de mármol y suelo blanco
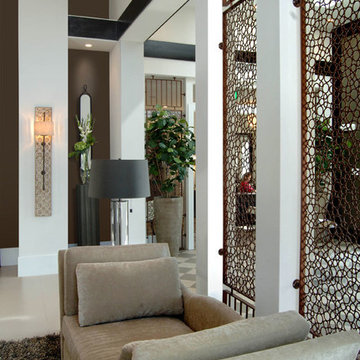
Ejemplo de salón para visitas abierto actual de tamaño medio sin chimenea y televisor con paredes blancas y suelo de baldosas de porcelana

2017 Rome, Italy
LOCATION: Rome
AREA: 80 sq. m.
TYPE: Realized project
FIRM: Brain Factory - Architectyre & Design
ARCHITECT: Paola Oliva
DESIGNER: Marco Marotto
PHOTOGRAPHER: Marco Marotto
WEB: www.brainfactory.it
The renovation of this bright apartment located in the Prati district of Rome represents a perfect blend between the customer needs and the design intentions: in fact, even though it is 80 square meters, it was designed by favoring a displacement of the spaces in favor of a large open-space, environment most lived by homeowners, and reducing to the maximum, but always in line with urban parameters, the sleeping area and the bathrooms. Contextual to a wide architectural requirement, there was a desire to separate the kitchen environment from the living room through a glazed system divided by a regular square mesh grille and with a very industrial aspect: it was made into galvanized iron profiles with micaceous finishing and artisanally assembled on site and completed with stratified glazing. The mood of the apartment prefers the total white combined with the warm tones of the oak parquet floor. On the theme of the grid also plays the espalier of the bedroom: in drawing the wall there are dense parallel wooden profiles that have also the function as shelves that can be placed at various heights. To exalt the pure formal minimalism, there are wall-wire wardrobes and a very linear and rigorous technical lighting.
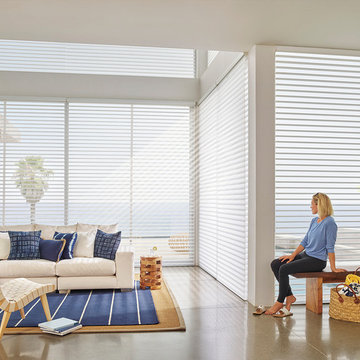
Foto de salón para visitas abierto actual grande sin chimenea con paredes blancas y suelo de cemento
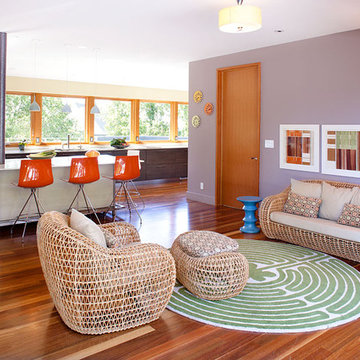
Photography: Frederic Neema
Modelo de salón para visitas abierto actual de tamaño medio sin chimenea y televisor con paredes púrpuras, suelo de madera en tonos medios y suelo marrón
Modelo de salón para visitas abierto actual de tamaño medio sin chimenea y televisor con paredes púrpuras, suelo de madera en tonos medios y suelo marrón
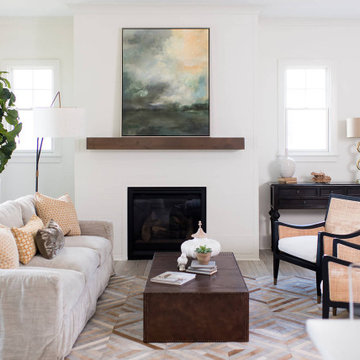
This home has a unique bungalow-inspired architecture with contemporary interior design.
---
Project completed by Wendy Langston's Everything Home interior design firm, which serves Carmel, Zionsville, Fishers, Westfield, Noblesville, and Indianapolis.
For more about Everything Home, see here: https://everythinghomedesigns.com/
To learn more about this project, see here:
https://everythinghomedesigns.com/portfolio/van-buren/

Modelo de salón actual sin chimenea con suelo de madera en tonos medios y machihembrado

Ejemplo de salón para visitas abierto, gris y gris y negro contemporáneo de tamaño medio sin chimenea con paredes grises, suelo de madera en tonos medios, televisor colgado en la pared, suelo marrón, papel pintado y papel pintado
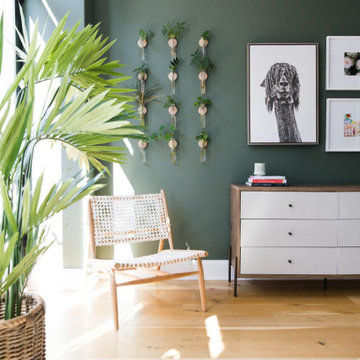
Foto de salón abierto contemporáneo de tamaño medio sin chimenea con paredes verdes, suelo de madera clara y suelo beige
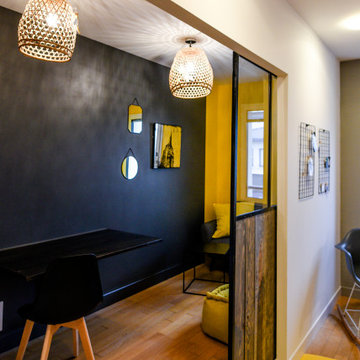
Foto de salón cerrado actual pequeño sin chimenea y televisor con paredes azules, suelo de madera clara y suelo beige
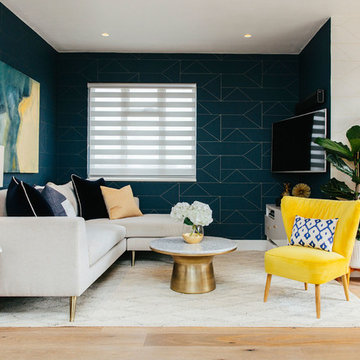
Ejemplo de salón actual sin chimenea con paredes azules, suelo de madera en tonos medios, televisor colgado en la pared y suelo beige
24.805 ideas para salones contemporáneos sin chimenea
5