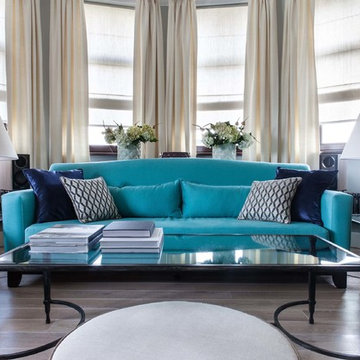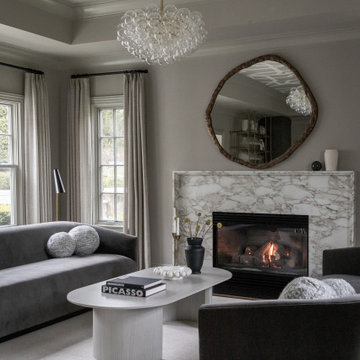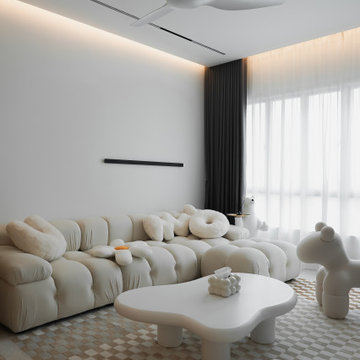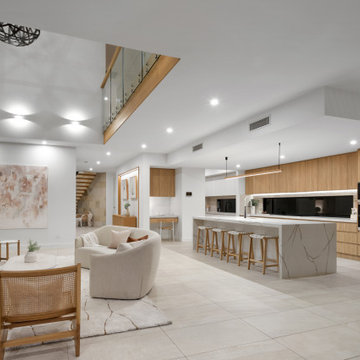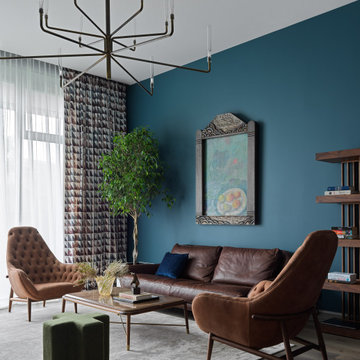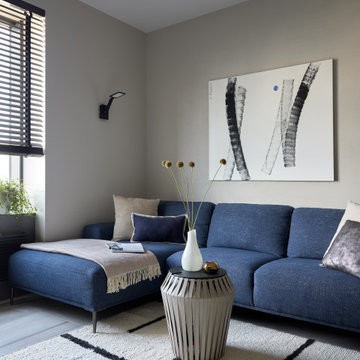46.852 ideas para salones contemporáneos grises
Filtrar por
Presupuesto
Ordenar por:Popular hoy
141 - 160 de 46.852 fotos
Artículo 1 de 3
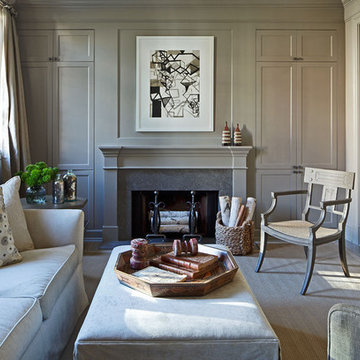
Ron Blunt
Diseño de salón actual de tamaño medio con paredes grises y todas las chimeneas
Diseño de salón actual de tamaño medio con paredes grises y todas las chimeneas
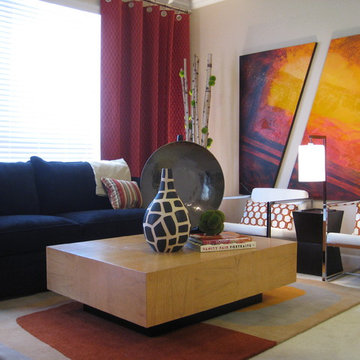
A very colorful, art driven living room in the Denver Tech Center. This is a project that I worked on with my previous employer where I was Design Lead & Project Manager/Designer.
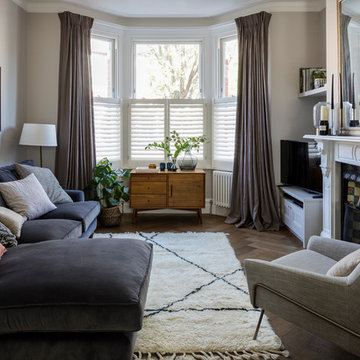
Chris Snook
Foto de salón actual pequeño con paredes beige, suelo de madera en tonos medios, todas las chimeneas, televisor independiente, marco de chimenea de madera y suelo marrón
Foto de salón actual pequeño con paredes beige, suelo de madera en tonos medios, todas las chimeneas, televisor independiente, marco de chimenea de madera y suelo marrón
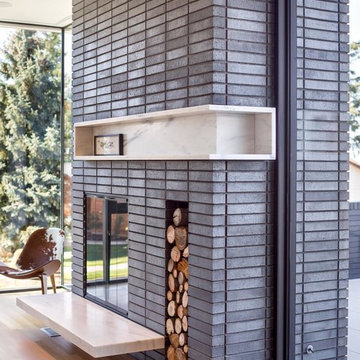
Modelo de salón para visitas abierto contemporáneo grande con suelo de madera clara, todas las chimeneas, marco de chimenea de hormigón y suelo marrón
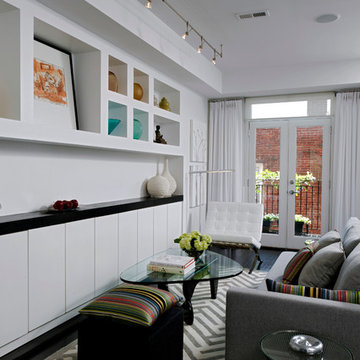
Bob Narod, Photographer, LLC
Modelo de salón contemporáneo pequeño con suelo de madera oscura y paredes blancas
Modelo de salón contemporáneo pequeño con suelo de madera oscura y paredes blancas
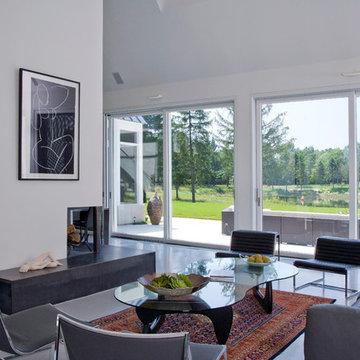
http://www.pickellbuilders.com. Photography by Linda Oyama Bryan.
Great Room in contemporary European farmhouse featuring lift and slide glass doors and a corner, raised hearth fireplace. White integrally colored stained concrete floors. and a custom black iron, hot rolled, fireplace hearth.
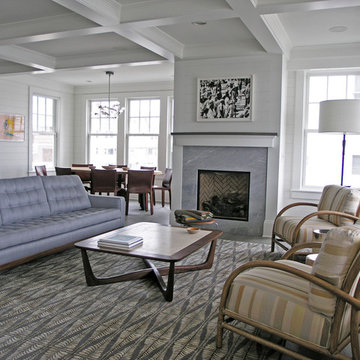
GDG Designworks selected all art, furnishings and lighting for a newly built home in Connecticut. We also consulted on bathroom and kitchen fixtures and finishes.

Complete interior renovation of a 1980s split level house in the Virginia suburbs. Main level includes reading room, dining, kitchen, living and master bedroom suite. New front elevation at entry, new rear deck and complete re-cladding of the house. Interior: The prototypical layout of the split level home tends to separate the entrance, and any other associated space, from the rest of the living spaces one half level up. In this home the lower level "living" room off the entry was physically isolated from the dining, kitchen and family rooms above, and was only connected visually by a railing at dining room level. The owner desired a stronger integration of the lower and upper levels, in addition to an open flow between the major spaces on the upper level where they spend most of their time. ExteriorThe exterior entry of the house was a fragmented composition of disparate elements. The rear of the home was blocked off from views due to small windows, and had a difficult to use multi leveled deck. The owners requested an updated treatment of the entry, a more uniform exterior cladding, and an integration between the interior and exterior spaces. SOLUTIONS The overriding strategy was to create a spatial sequence allowing a seamless flow from the front of the house through the living spaces and to the exterior, in addition to unifying the upper and lower spaces. This was accomplished by creating a "reading room" at the entry level that responds to the front garden with a series of interior contours that are both steps as well as seating zones, while the orthogonal layout of the main level and deck reflects the pragmatic daily activities of cooking, eating and relaxing. The stairs between levels were moved so that the visitor could enter the new reading room, experiencing it as a place, before moving up to the main level. The upper level dining room floor was "pushed" out into the reading room space, thus creating a balcony over and into the space below. At the entry, the second floor landing was opened up to create a double height space, with enlarged windows. The rear wall of the house was opened up with continuous glass windows and doors to maximize the views and light. A new simplified single level deck replaced the old one.
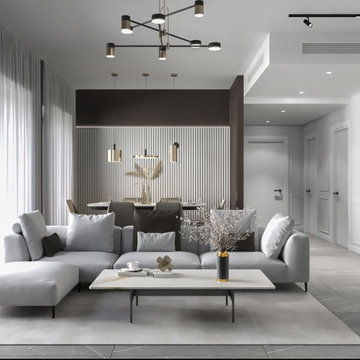
A newly built modern home with a contemporary atmosphere which was designed for a young couple. The interior lighting was designed and specified by Iris K. Rizenbah in order to create a warm welcoming atmosphere that allows peaceful living.

Интерьер задумывался как практичное и минималистичное пространство, поэтому здесь минимальное количество мебели и декора. Но отдельное место в интерьере занимает ударная установка, на которой играет заказчик, она задает творческую и немного гранжевую атмосферу и изначально ее внешний вид подтолкнул нас к выбранной стилистике.
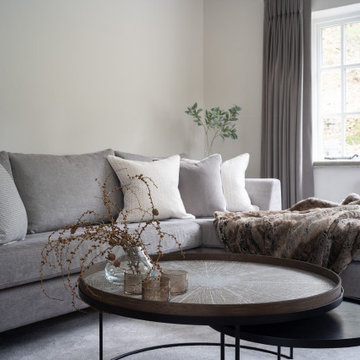
A luxurious atmosphere that is comfortable and pleasing to the eye at the same time was the requirement for this recently completed cottage located at the gateway to the beautiful Peak District.
“An application of soft-neutral tones can make quite an impact through its simplicity for your home, promoting calm and a sense of tranquillity. “

Modern living room
Diseño de salón abierto contemporáneo grande sin televisor con paredes blancas, suelo de baldosas de porcelana, suelo blanco, todas las chimeneas y marco de chimenea de baldosas y/o azulejos
Diseño de salón abierto contemporáneo grande sin televisor con paredes blancas, suelo de baldosas de porcelana, suelo blanco, todas las chimeneas y marco de chimenea de baldosas y/o azulejos
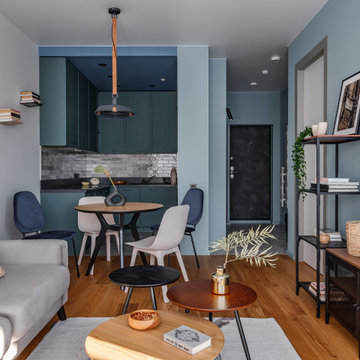
Гостиная, зона столовой, кухня и прихожая
Покраска стен, краска испанская краска Tollens
Пол: инженерная доска Lab Arte
Потолок натяжной
Двери Волховец
ТВ тумба и стеллаж IKEA
Декор H&M home
Диван SK design
Ковер STATUARIO IVORY, Carpet decor by Fargotex, поставщик Scanddy
Столики кофейные Бренд:Berg
Торшер IKEA
Кресло IKEA
Стол обеденный Unika Moblar
Стулья обеденные: IKEA и La Redoute
Текстиль Юлии Горничных
В прихожей вешалки IKEA
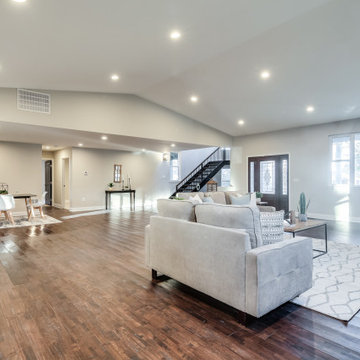
Ejemplo de salón para visitas abierto y abovedado actual extra grande con paredes beige, suelo de madera oscura, todas las chimeneas, marco de chimenea de ladrillo, pared multimedia y suelo marrón
46.852 ideas para salones contemporáneos grises
8
